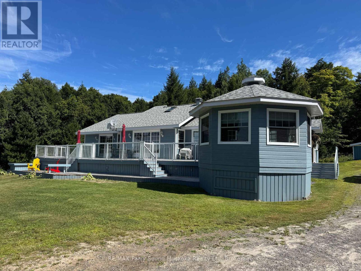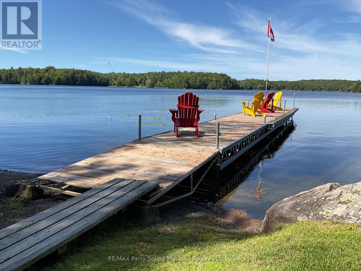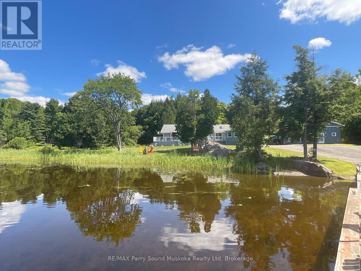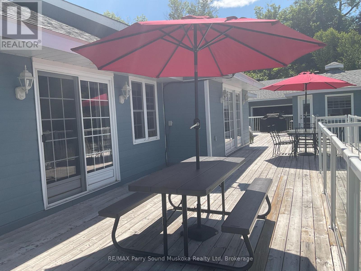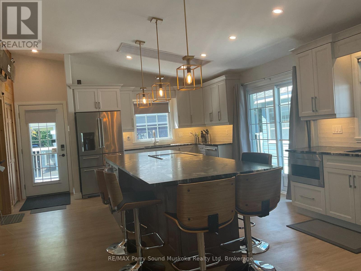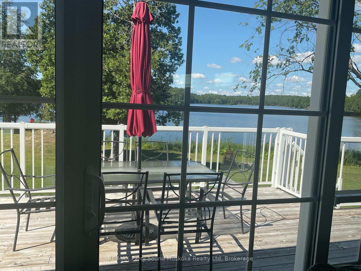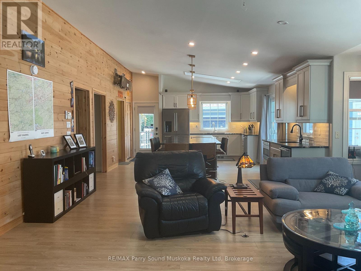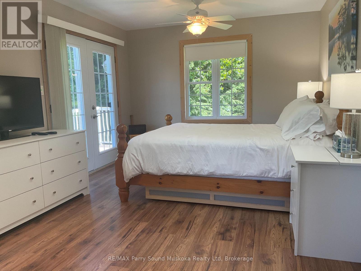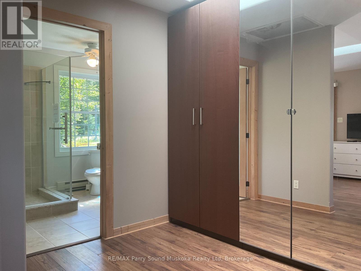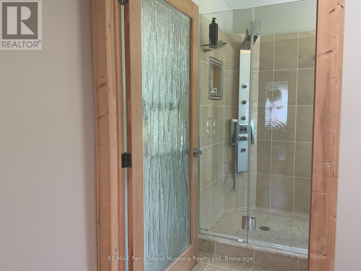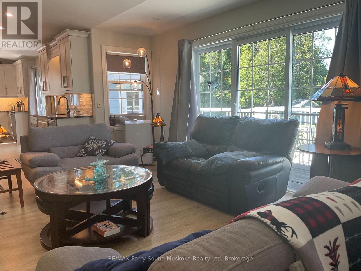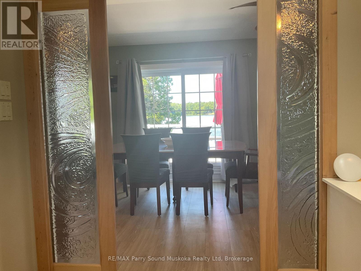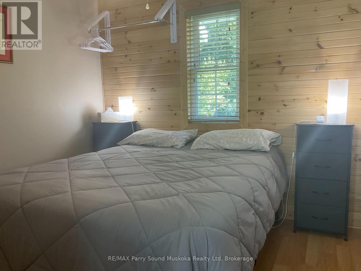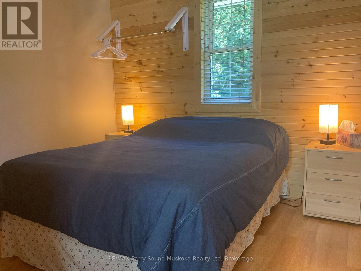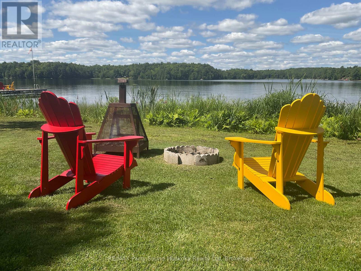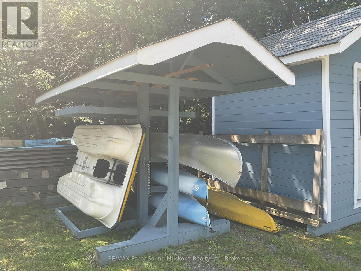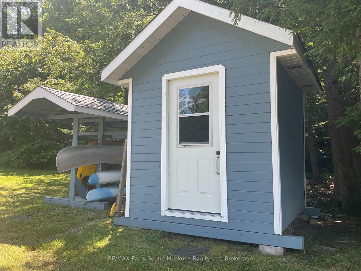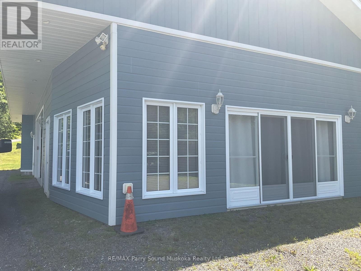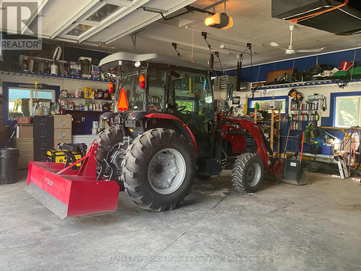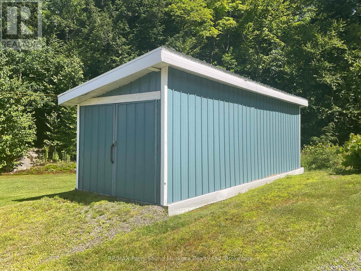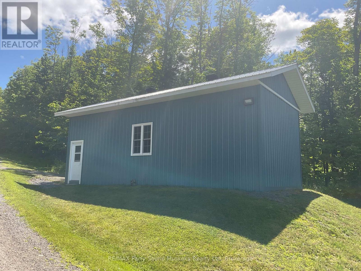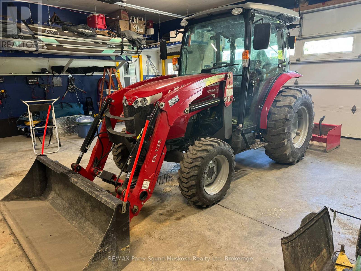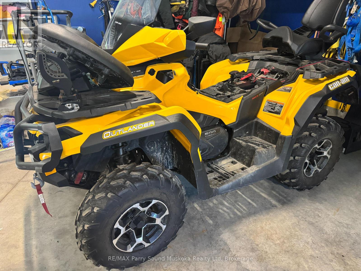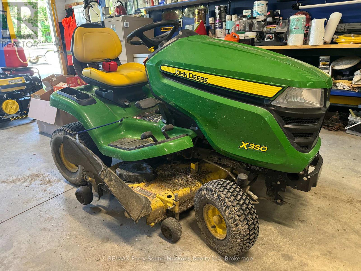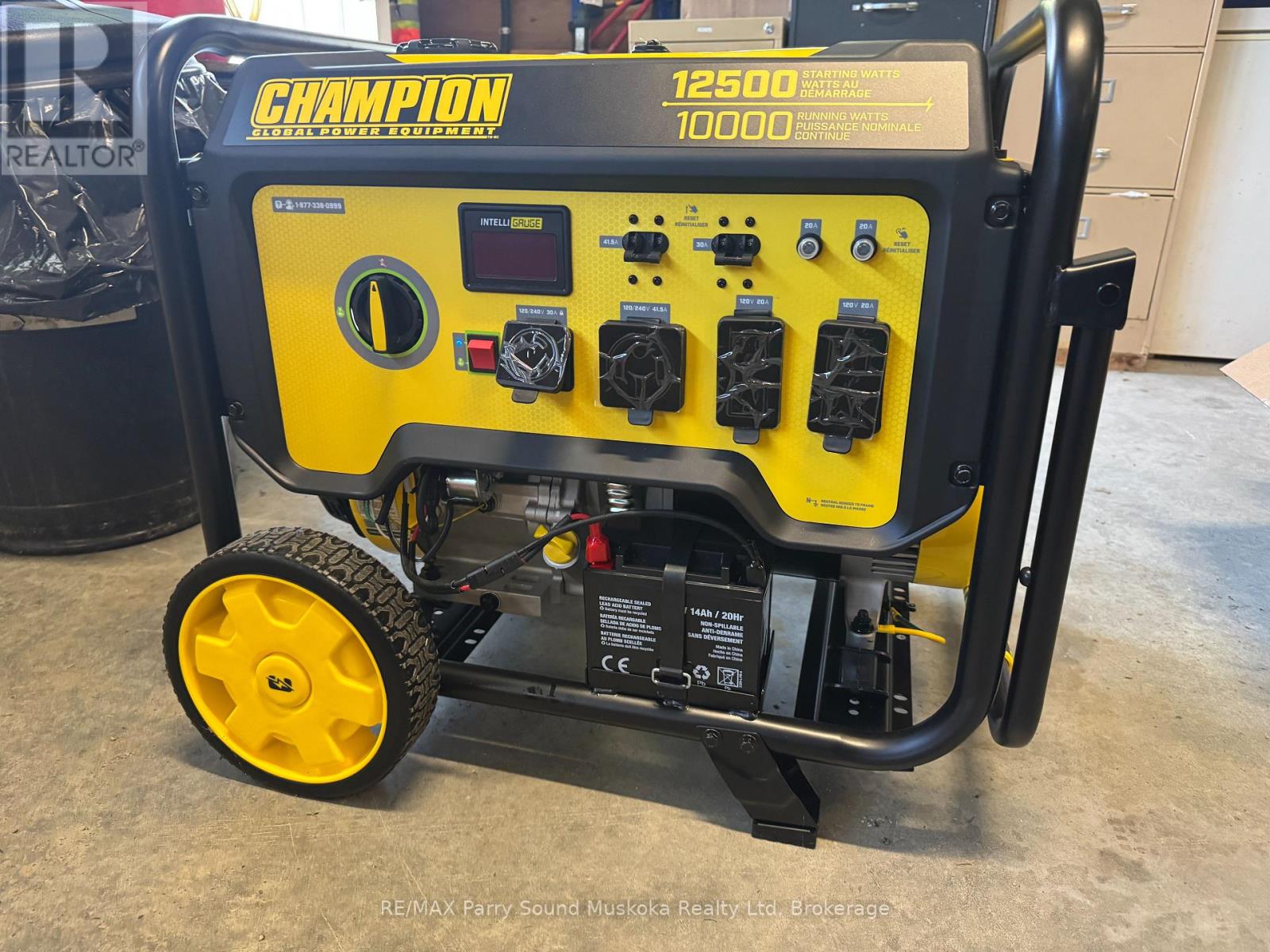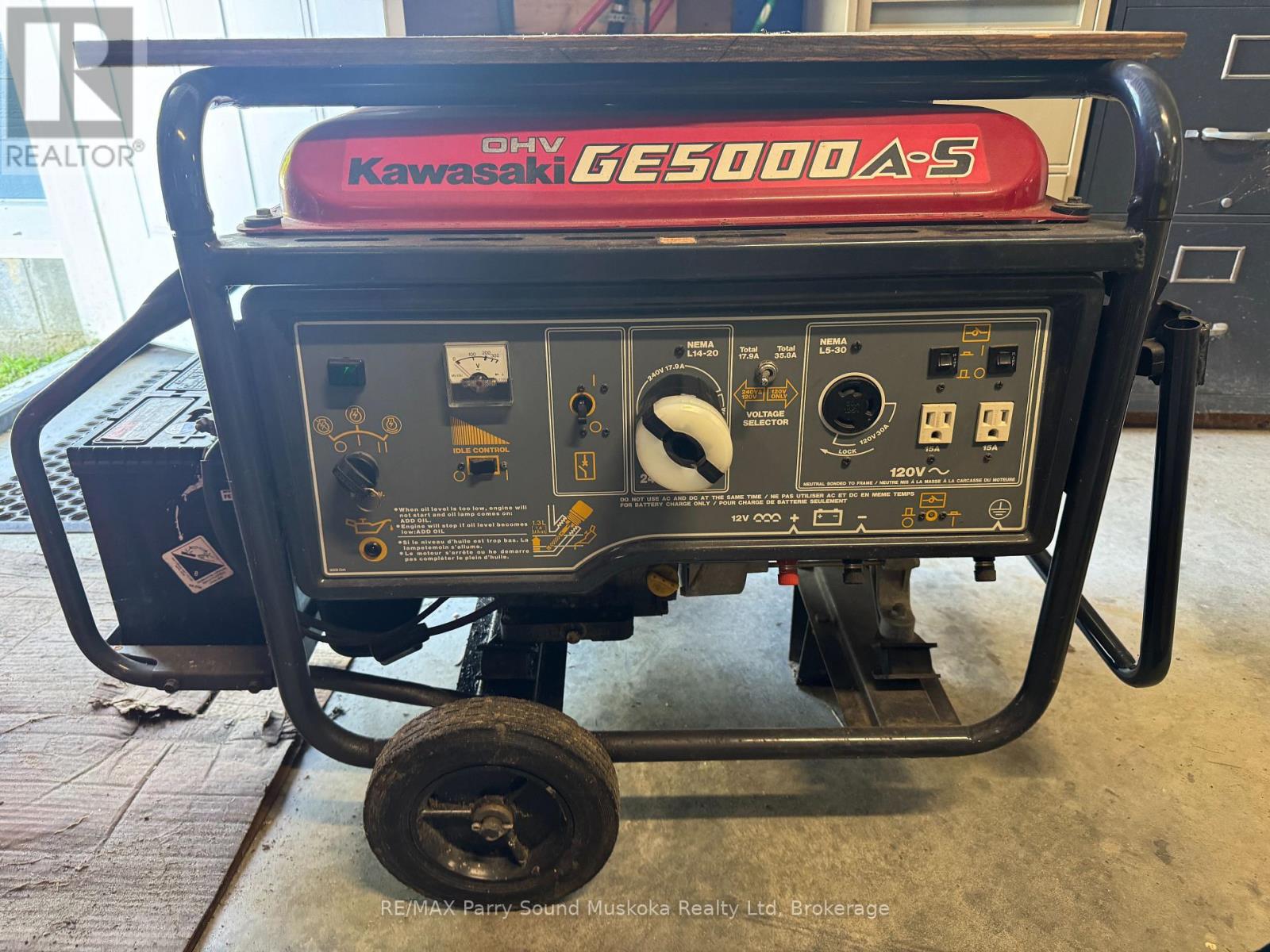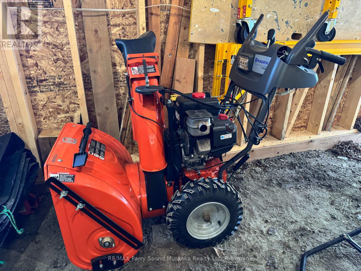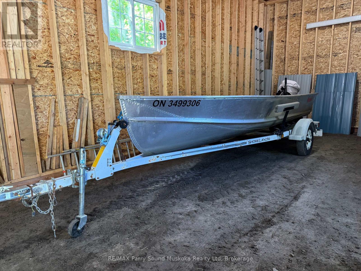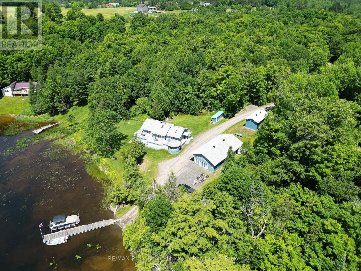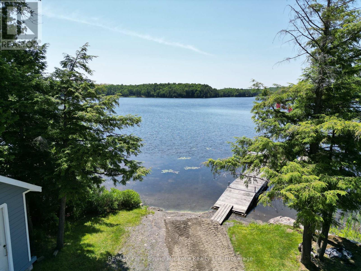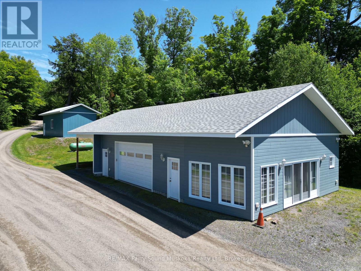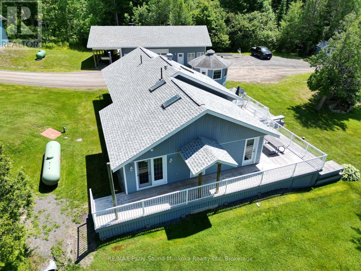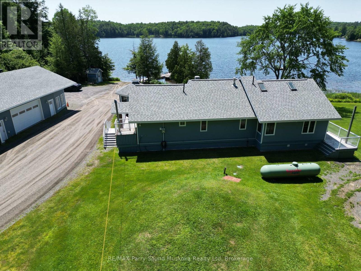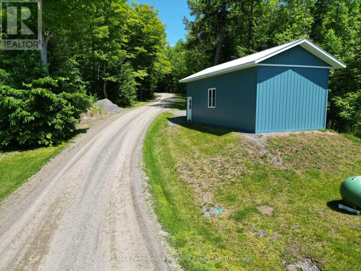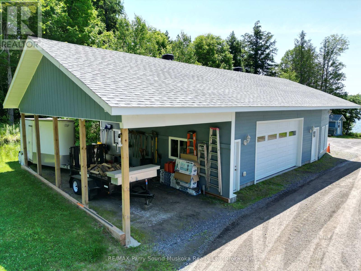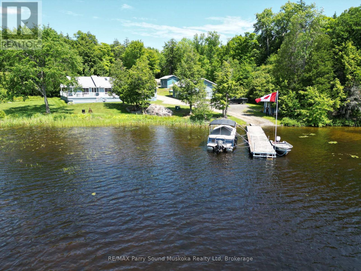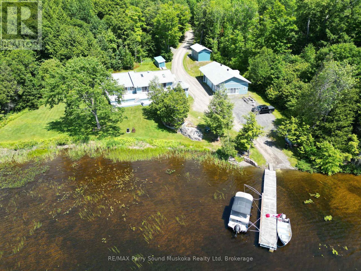3 Bedroom
2 Bathroom
1,500 - 2,000 ft2
Raised Bungalow
Window Air Conditioner
Other
Waterfront
Acreage
Landscaped
$1,699,000
Executive Waterfront Home on Wilson Lake Port Loring. This exceptional executive home offers the perfect blend of luxury, comfort, and convenience. Ideally situated close to town, its well-suited for year-round living or as a four-season cottage retreat. Enjoy 230 feet of pristine waterfront on Wilson Lake with a 65' x 6' aluminum dock and ramp, nestled within the serene Unorganized Township of Wilson. The quality-built 3-bedroom home features bright, open living spaces and premium finishes throughout. Step outside to a spacious deck overlooking the lake, or retreat to the insulated 14' octagonal gazebo, a cozy and heated getaway nook. The property also boasts a 46'x30' insulated garage with gym space, an additional 14'x30' carport, and multiple outbuildings including a dock shed, storage building, and a 36'x16' boat storage facility. The home is equipped with 200-amp hydro service plus an additional panel with GenerLink connection for peace of mind during outages. Sitting on a 6.8-acre lot, the property offers both privacy and convenience, located within walking distance to the amenities of Port Loring. Inside, many furnishings remain, along with high-end appliances, including: KitchenAid 26 cu. ft. refrigerator, KitchenAid induction cooktop with dual ovens (one convection), KitchenAid dishwasher, Sharp microwave, Magic Chef wine fridge, Maytag stackable washer & dryer, 65" LG OLED television. This move-in ready home combines upscale living with lakeside charm, and a flexible closing is available. Don't miss this rare opportunity to own a stunning waterfront property on Wilson Lake, part of the Pickerel River system offering 65km of boating. Other features as shown in photos include :a boat, motor, trailer, ATV, Massey tractor, snowblower, 2 generators, flat back aluminum canoe and electric motor, pedal boat, kayak(s). Don't forget to ask about the details of owning in an Unorganized Township. (id:47351)
Property Details
|
MLS® Number
|
X12353807 |
|
Property Type
|
Single Family |
|
Community Name
|
Port Loring |
|
Amenities Near By
|
Beach |
|
Community Features
|
Fishing |
|
Easement
|
Easement, Right Of Way |
|
Equipment Type
|
Propane Tank |
|
Features
|
Wooded Area, Irregular Lot Size, Sloping, Open Space, Flat Site, Carpet Free, Country Residential, Gazebo |
|
Parking Space Total
|
23 |
|
Rental Equipment Type
|
Propane Tank |
|
Structure
|
Deck, Shed, Outbuilding, Workshop, Dock |
|
View Type
|
View, Lake View, Direct Water View, Unobstructed Water View |
|
Water Front Type
|
Waterfront |
Building
|
Bathroom Total
|
2 |
|
Bedrooms Above Ground
|
3 |
|
Bedrooms Total
|
3 |
|
Appliances
|
Garage Door Opener Remote(s), Oven - Built-in, Water Heater - Tankless, Water Heater, Water Softener, All, Dishwasher, Dryer, Furniture, Hot Water Instant, Microwave, Oven, Stove, Washer, Wine Fridge, Refrigerator |
|
Architectural Style
|
Raised Bungalow |
|
Cooling Type
|
Window Air Conditioner |
|
Exterior Finish
|
Wood |
|
Fire Protection
|
Smoke Detectors |
|
Foundation Type
|
Poured Concrete |
|
Heating Fuel
|
Natural Gas |
|
Heating Type
|
Other |
|
Stories Total
|
1 |
|
Size Interior
|
1,500 - 2,000 Ft2 |
|
Type
|
House |
|
Utility Power
|
Generator |
|
Utility Water
|
Drilled Well |
Parking
Land
|
Access Type
|
Private Road, Year-round Access, Private Docking |
|
Acreage
|
Yes |
|
Land Amenities
|
Beach |
|
Landscape Features
|
Landscaped |
|
Sewer
|
Septic System |
|
Size Depth
|
227 Ft |
|
Size Frontage
|
230 Ft |
|
Size Irregular
|
230 X 227 Ft |
|
Size Total Text
|
230 X 227 Ft|5 - 9.99 Acres |
|
Surface Water
|
Lake/pond |
|
Zoning Description
|
Unorganized |
Rooms
| Level |
Type |
Length |
Width |
Dimensions |
|
Main Level |
Kitchen |
6.09 m |
4.66 m |
6.09 m x 4.66 m |
|
Main Level |
Living Room |
5.18 m |
5.85 m |
5.18 m x 5.85 m |
|
Main Level |
Dining Room |
5.94 m |
3.26 m |
5.94 m x 3.26 m |
|
Main Level |
Primary Bedroom |
6 m |
5.48 m |
6 m x 5.48 m |
|
Main Level |
Bedroom 2 |
2.86 m |
2.86 m |
2.86 m x 2.86 m |
|
Main Level |
Bedroom 3 |
3.07 m |
2.86 m |
3.07 m x 2.86 m |
|
Main Level |
Bathroom |
2.01 m |
2.86 m |
2.01 m x 2.86 m |
|
Main Level |
Utility Room |
2.31 m |
2.86 m |
2.31 m x 2.86 m |
Utilities
|
Electricity
|
Installed |
|
Sewer
|
Installed |
https://www.realtor.ca/real-estate/28753623/67-gehrkes-golden-glade-road-parry-sound-remote-area-port-loring-port-loring
