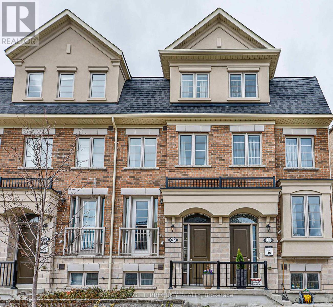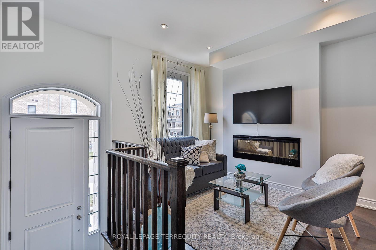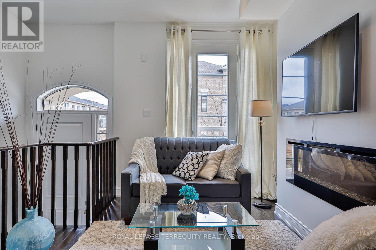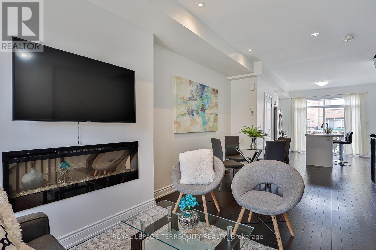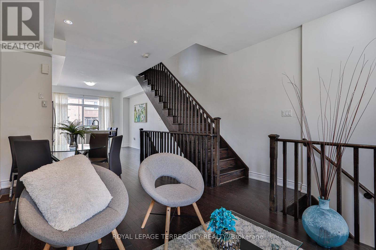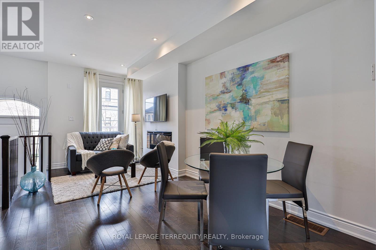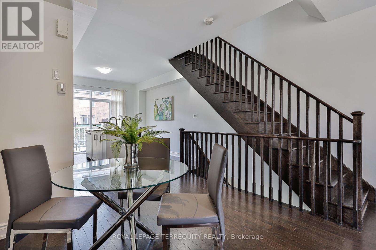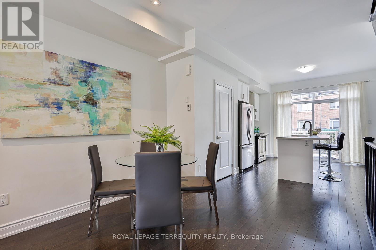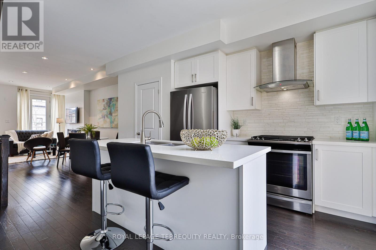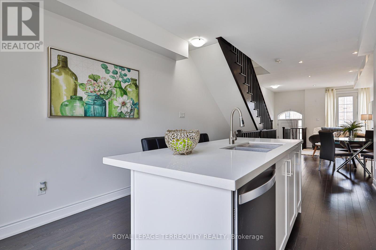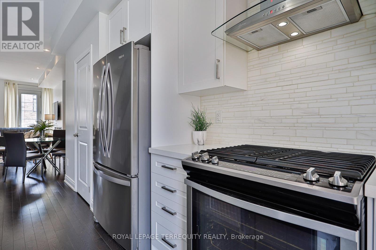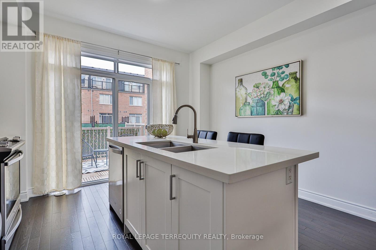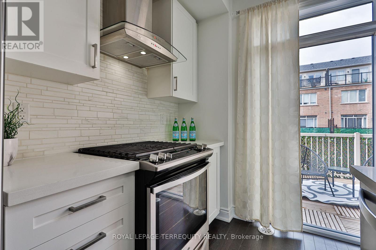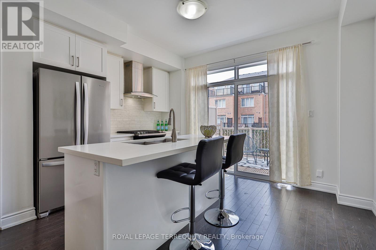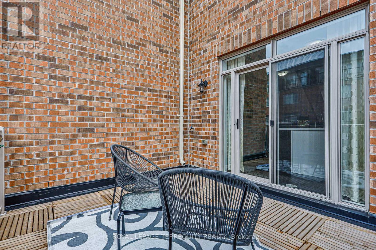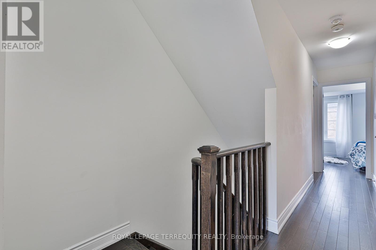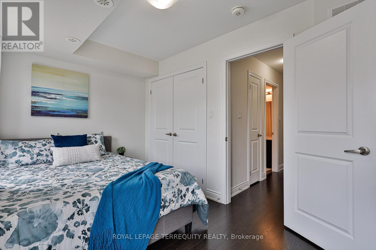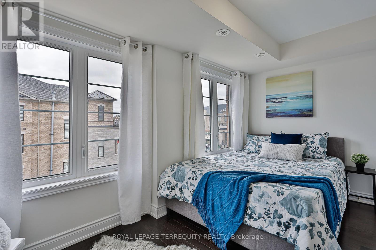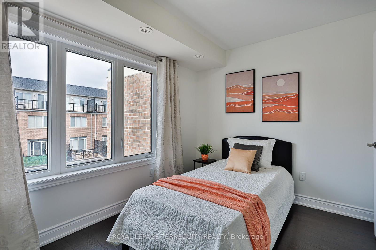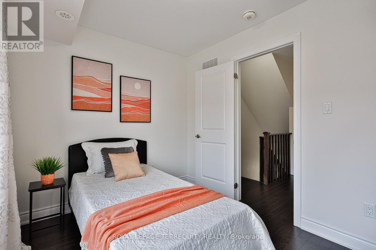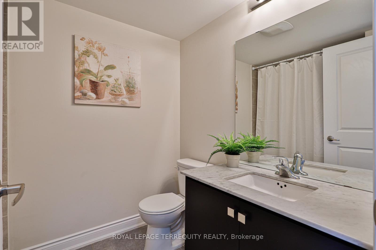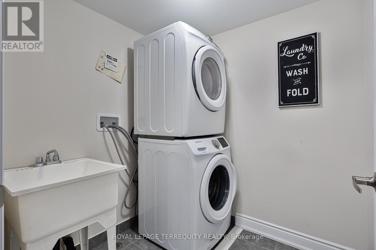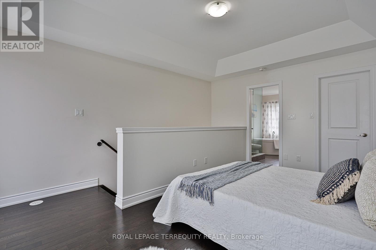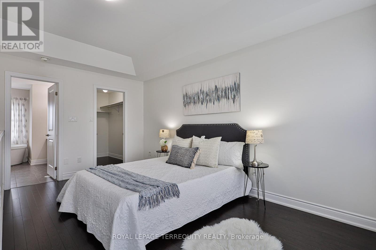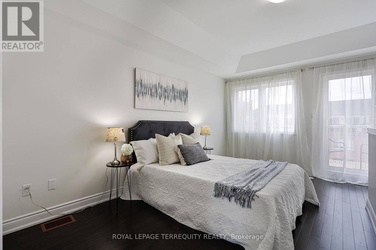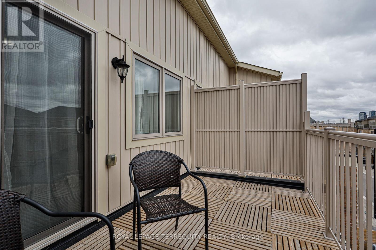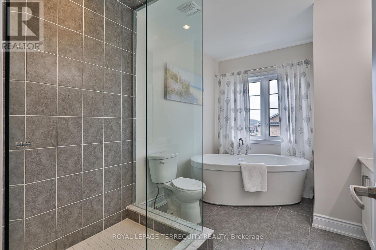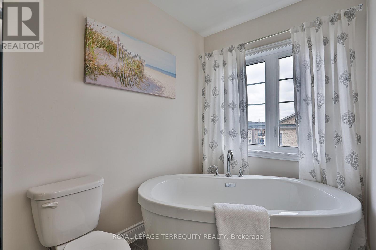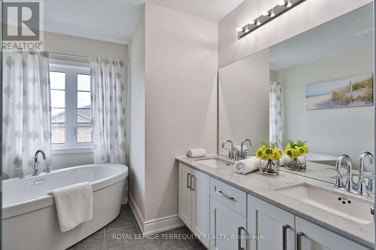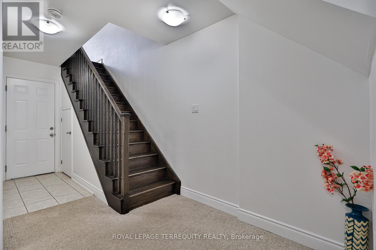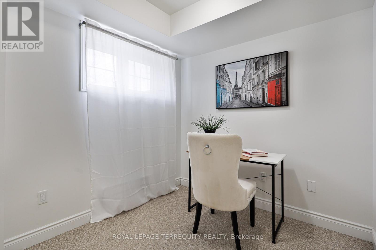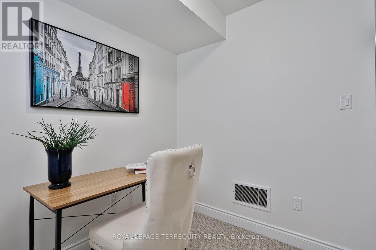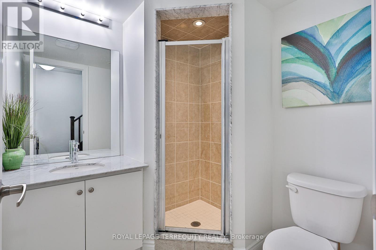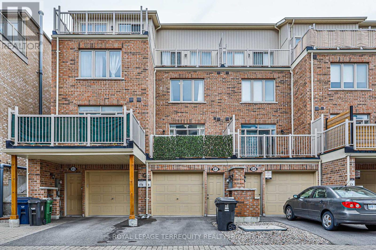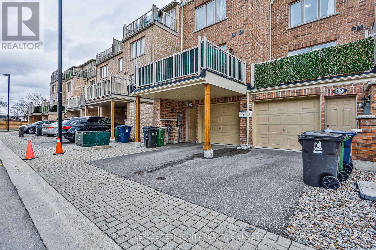4 Bedroom
3 Bathroom
Fireplace
Central Air Conditioning
Forced Air
$1,269,000Maintenance,
$218.51 Monthly
Welcome To This Large and Bright 3 Bedroom Townhouse With Great Open Concept Layout Providing The Perfect Combination Of Comfort, Style, & Functionality. Built by Tiffany Park Homes & nestled in sought after Norseman Heights. Upgraded features include hardwood thru-out, kitchen island w/quartz counters and W/O to terrace. Cozy fireplace. Spa like 5 pc ensuite w/glass shower, freestanding tub, quartz vanity with double sinks, W/I closet and W/O to another terrace. Convenient 2nd level laundry with sink and storage. Lower level offers perfect office space, 3pc bath, garage entrance and extra storage. Family friendly neighbourhood, short walking distance to schools, parks, grocery shopping and subway. Minutes to Hwy's 427 and Gardner; Airport, GO station and Sherway Gardens for the ultimate shopping experience. (id:47351)
Property Details
|
MLS® Number
|
W8101396 |
|
Property Type
|
Single Family |
|
Community Name
|
Islington-City Centre West |
|
Amenities Near By
|
Hospital, Place Of Worship, Public Transit, Schools |
|
Parking Space Total
|
2 |
Building
|
Bathroom Total
|
3 |
|
Bedrooms Above Ground
|
3 |
|
Bedrooms Below Ground
|
1 |
|
Bedrooms Total
|
4 |
|
Basement Development
|
Finished |
|
Basement Type
|
N/a (finished) |
|
Cooling Type
|
Central Air Conditioning |
|
Exterior Finish
|
Brick, Stone |
|
Fireplace Present
|
Yes |
|
Heating Fuel
|
Natural Gas |
|
Heating Type
|
Forced Air |
|
Stories Total
|
3 |
|
Type
|
Row / Townhouse |
Parking
Land
|
Acreage
|
No |
|
Land Amenities
|
Hospital, Place Of Worship, Public Transit, Schools |
Rooms
| Level |
Type |
Length |
Width |
Dimensions |
|
Second Level |
Bedroom 2 |
3.99 m |
2.62 m |
3.99 m x 2.62 m |
|
Second Level |
Bedroom 3 |
3.3 m |
2.62 m |
3.3 m x 2.62 m |
|
Third Level |
Primary Bedroom |
4.7 m |
2.74 m |
4.7 m x 2.74 m |
|
Basement |
Media |
2.44 m |
2.36 m |
2.44 m x 2.36 m |
|
Ground Level |
Living Room |
3.3 m |
2.49 m |
3.3 m x 2.49 m |
|
Ground Level |
Dining Room |
2.97 m |
2.41 m |
2.97 m x 2.41 m |
|
Ground Level |
Kitchen |
4.75 m |
3.99 m |
4.75 m x 3.99 m |
https://www.realtor.ca/real-estate/26564597/67-edward-horton-cres-toronto-islington-city-centre-west
