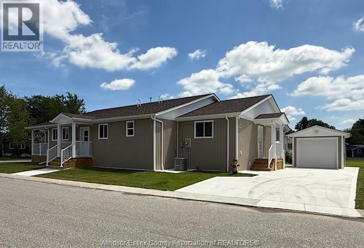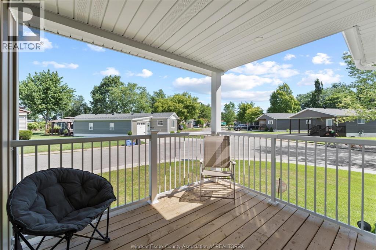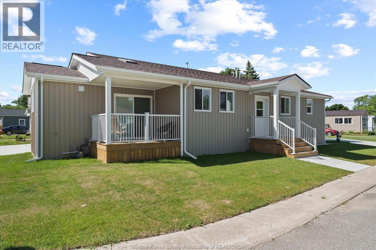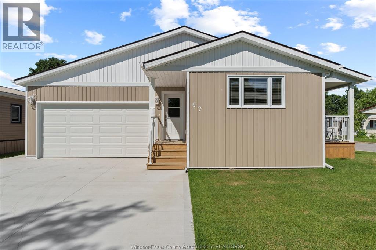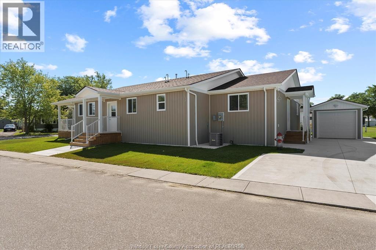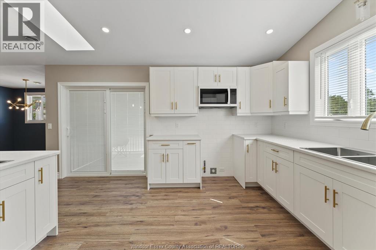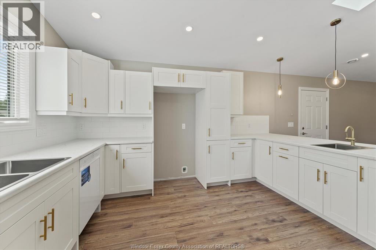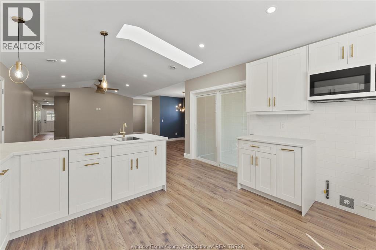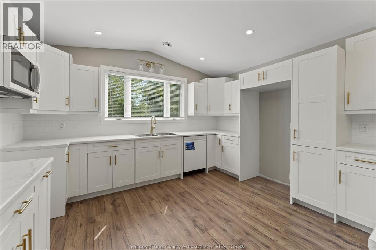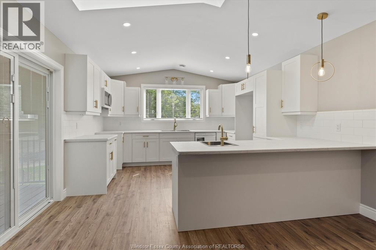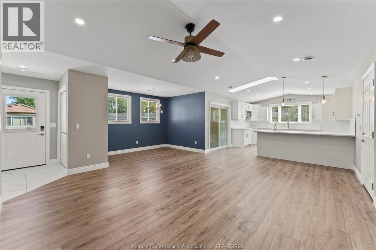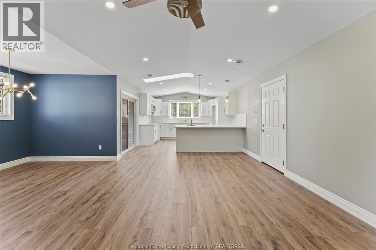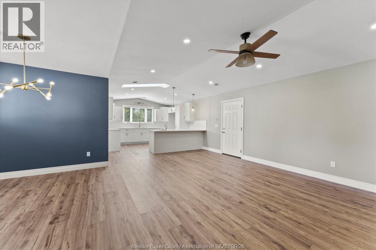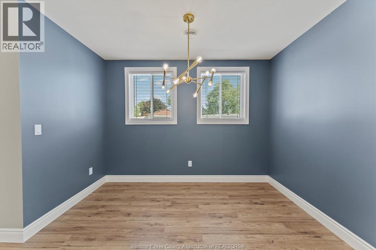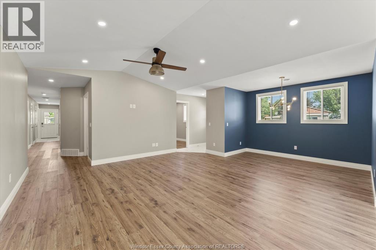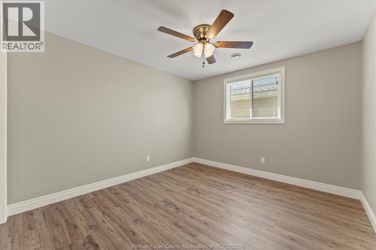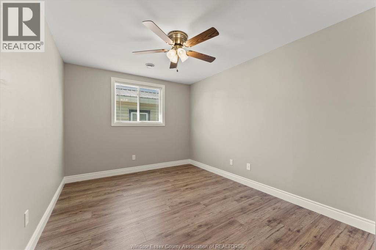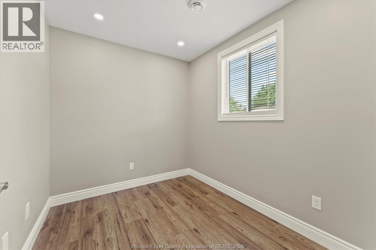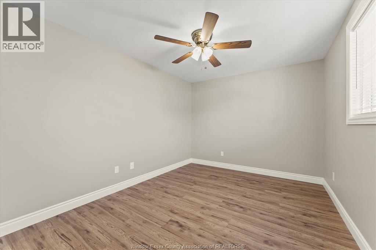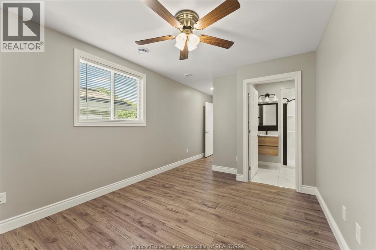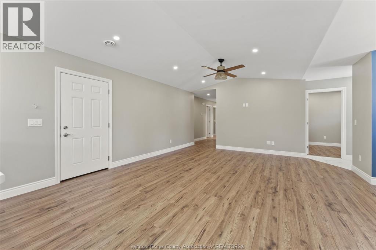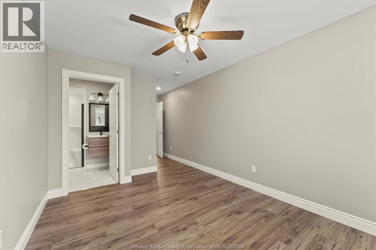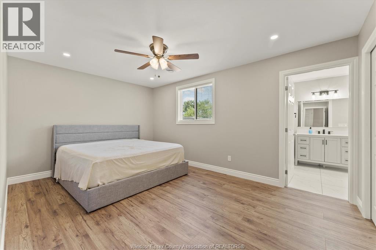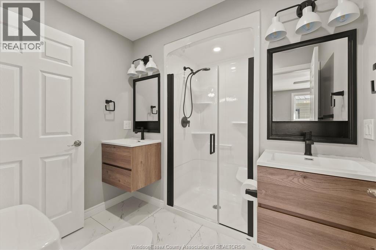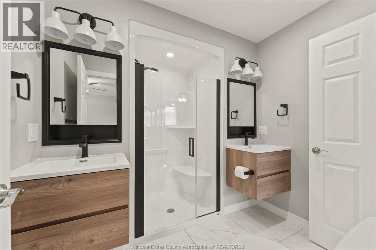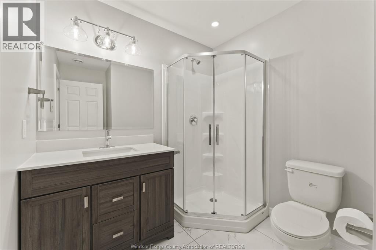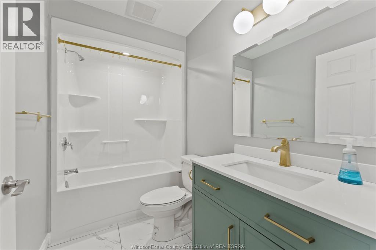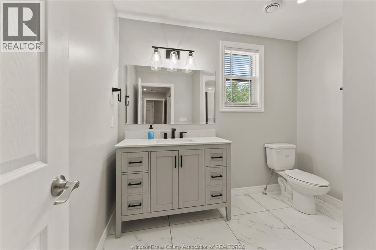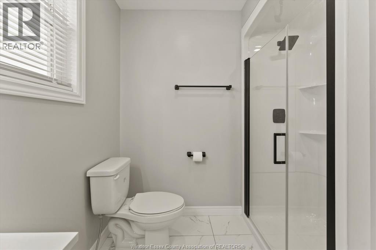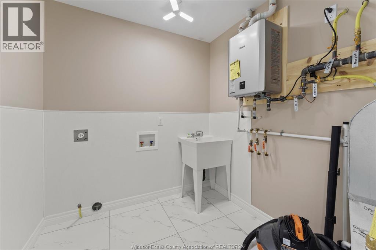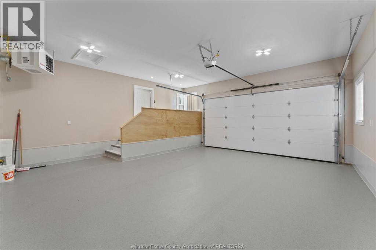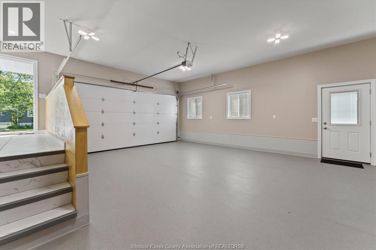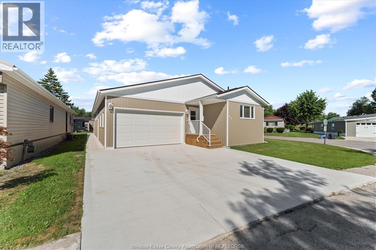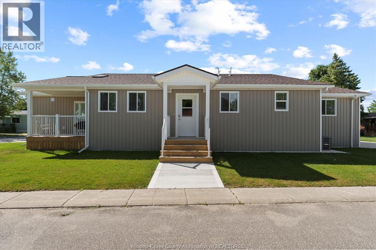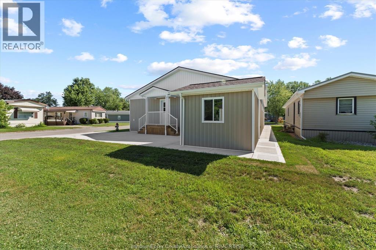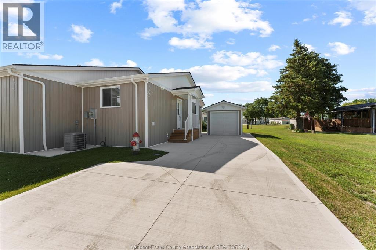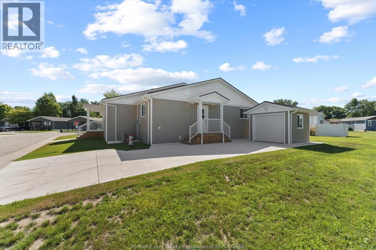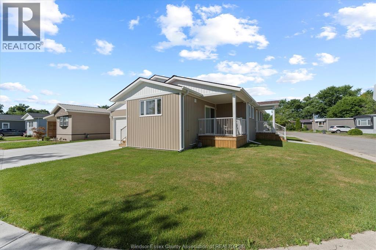5 Bedroom
4 Bathroom
Bungalow, Ranch
Central Air Conditioning
Forced Air, Furnace
$499,900
Over 2000 Sq Ft 4 bdrm 4 bath Ranch renovated top to bottom! This former Ridgewood Mobile (Serial # 214093) has been COMPLETELY TRANSFORMED into a massive custom one floor home. Complete with a newer knee wall on a 6 x 8“ concrete perimeter base tied into column footings with 3/4 rebar for a robust foundation system. Completely renovated kitchen with patio door to relaxing covered porch. Extraordinary list of Extras: 5 car parking on two driveways, 22 x 23 Heated and insulated Garage, Heated and insulated crawl space, pre wiring for alarm, finished shed/workshop w/hydro, 4 full baths with stylish tile, glass shower doors and modern vanities. Vinyl plank and ceramic tile flooring and exquisite colour choices throughout that makes for a fabulous entertainer’s dream or a spacious contemporary family home. Monthly maintenance fee of $675. plus HST. Buyers must be approved by Management. (id:47351)
Property Details
|
MLS® Number
|
25018627 |
|
Property Type
|
Single Family |
|
Features
|
Double Width Or More Driveway, Concrete Driveway, Front Driveway, Side Driveway |
Building
|
Bathroom Total
|
4 |
|
Bedrooms Above Ground
|
4 |
|
Bedrooms Below Ground
|
1 |
|
Bedrooms Total
|
5 |
|
Appliances
|
Dishwasher, Microwave Range Hood Combo |
|
Architectural Style
|
Bungalow, Ranch |
|
Construction Style Attachment
|
Detached |
|
Cooling Type
|
Central Air Conditioning |
|
Exterior Finish
|
Aluminum/vinyl |
|
Flooring Type
|
Ceramic/porcelain, Cushion/lino/vinyl |
|
Foundation Type
|
Concrete |
|
Heating Fuel
|
Natural Gas |
|
Heating Type
|
Forced Air, Furnace |
|
Stories Total
|
1 |
|
Type
|
House |
Parking
Land
|
Acreage
|
No |
|
Size Irregular
|
0 X Leased Land |
|
Size Total Text
|
0 X Leased Land |
|
Zoning Description
|
Res |
Rooms
| Level |
Type |
Length |
Width |
Dimensions |
|
Main Level |
3pc Bathroom |
|
|
Measurements not available |
|
Main Level |
3pc Bathroom |
|
|
Measurements not available |
|
Main Level |
4pc Bathroom |
|
|
Measurements not available |
|
Main Level |
4pc Bathroom |
|
|
Measurements not available |
|
Main Level |
Utility Room |
|
|
Measurements not available |
|
Main Level |
Office |
|
|
Measurements not available |
|
Main Level |
Bedroom |
|
|
Measurements not available |
|
Main Level |
Bedroom |
|
|
Measurements not available |
|
Main Level |
Bedroom |
|
|
Measurements not available |
|
Main Level |
Primary Bedroom |
|
|
Measurements not available |
|
Main Level |
Living Room |
|
|
Measurements not available |
|
Main Level |
Kitchen/dining Room |
|
|
Measurements not available |
https://www.realtor.ca/real-estate/28644673/67-dana-essex
