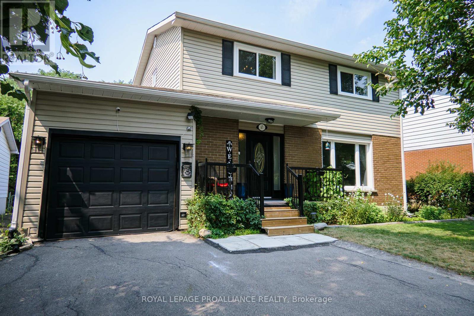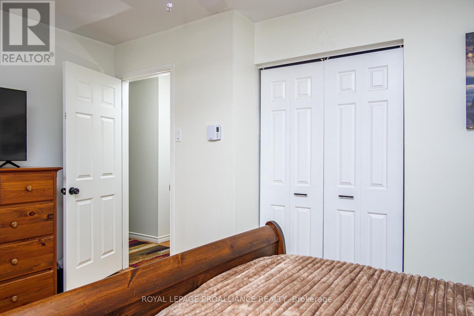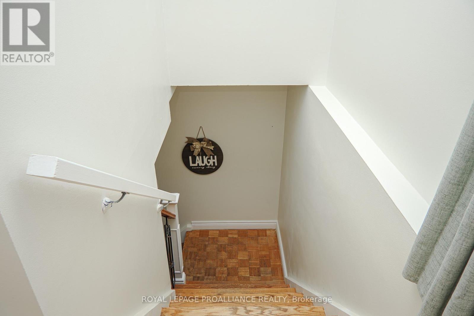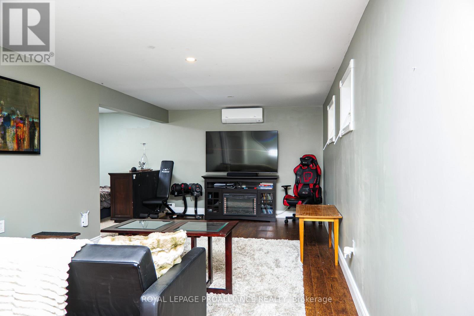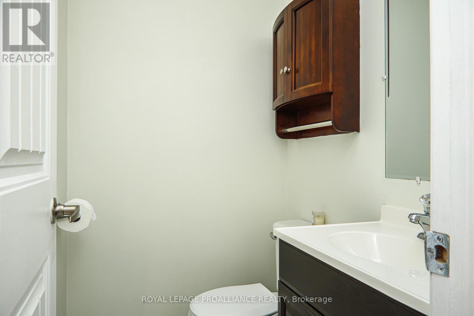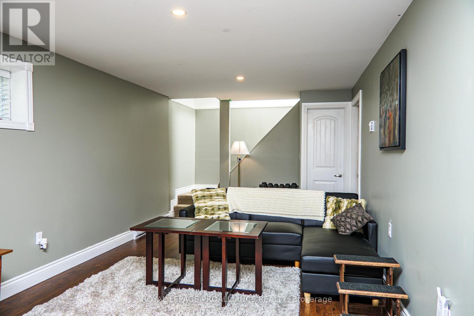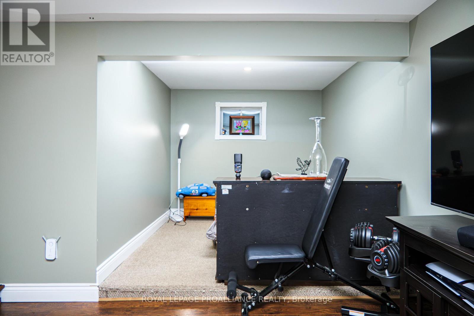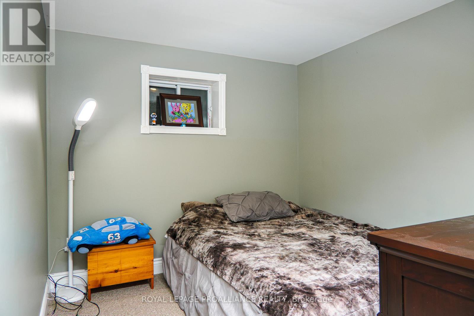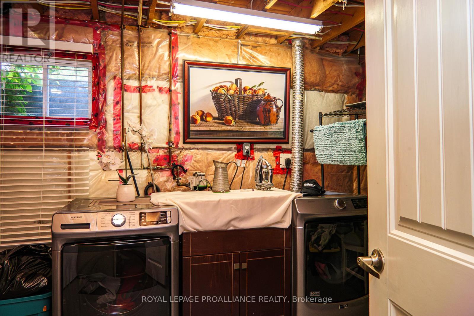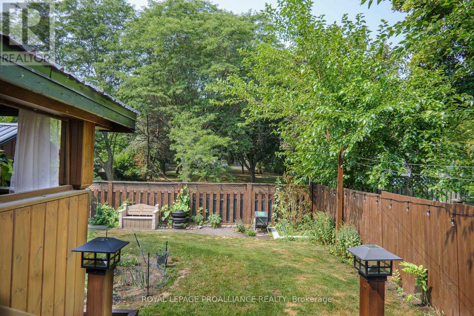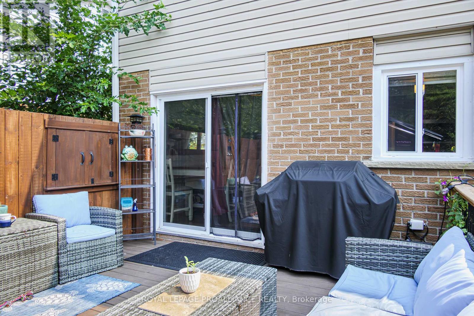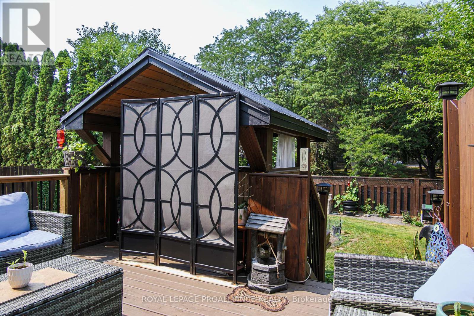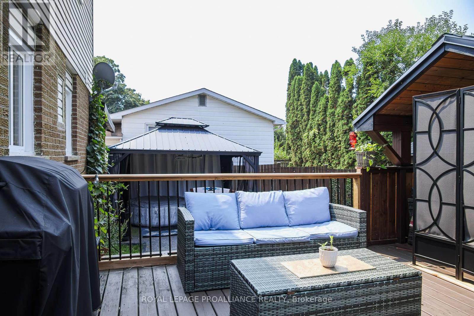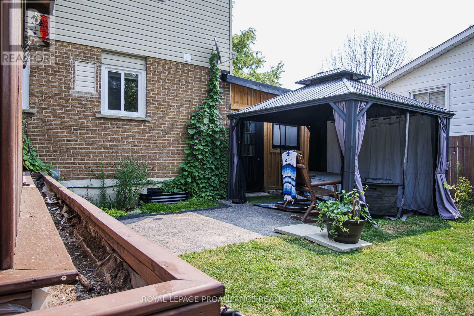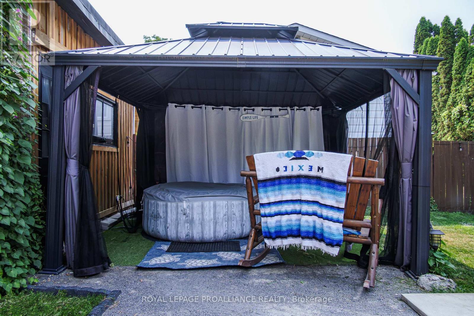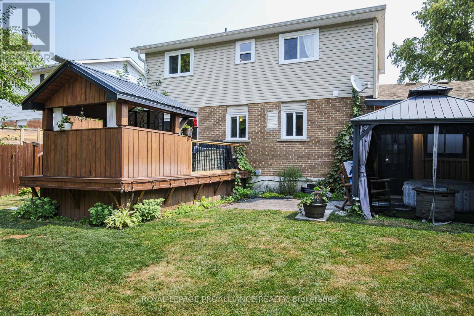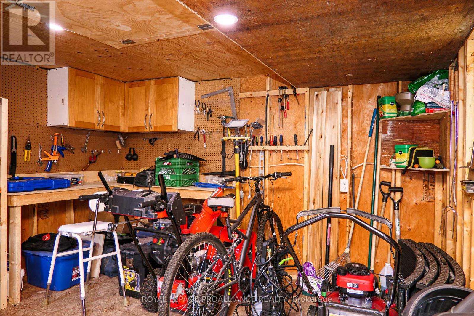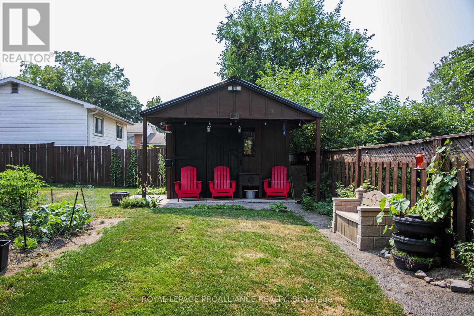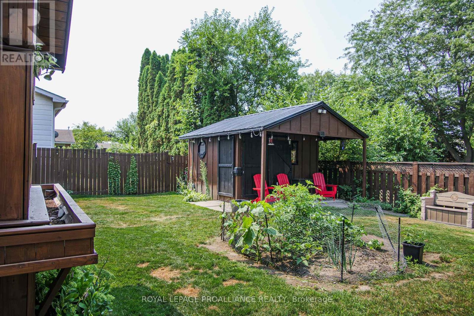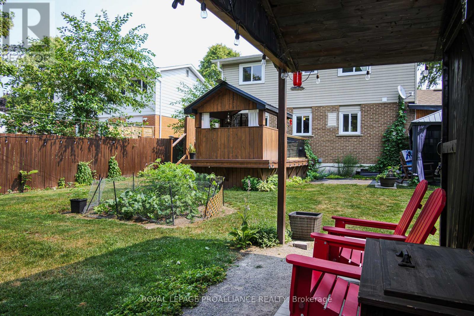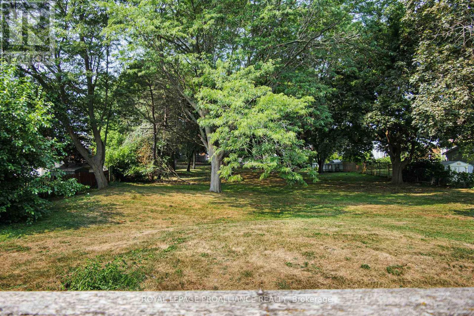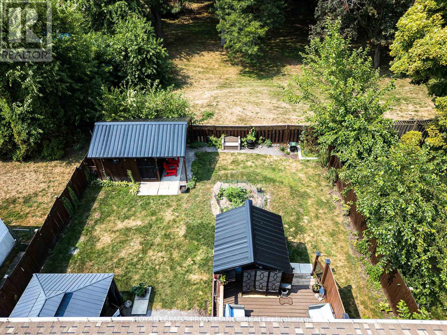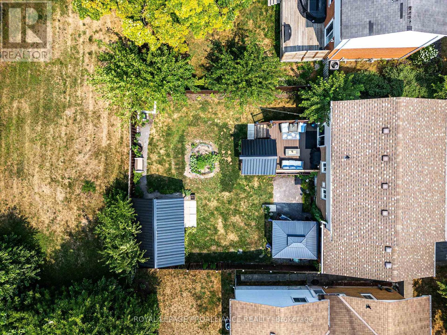4 Bedroom
3 Bathroom
0 - 699 ft2
Wall Unit
Heat Pump
$569,900
67 Barbara St. is a great combination of size, layout, neighbourhood, updates & fantastic lot, backing onto park/greenspace. Spacious 2 sty home is finished on all 3 lvls & offers a great backyard oasis. Large rear deck with privacy wall (2023) & covered deck extension with peaked roof, great for enjoying both open & covered deck space, plus reinforced for hot tub. Additionally, there is a gazebo, currently used for hot tub & firepit area. Large storage shed has metal roof, workbench, cupboards & ample electrical outlets inside & out, making it a great workshop space for hobbyists. Fully fenced yard also features a small garden, planter boxes around deck, clothesline & no neighbours in behind. Inside you will find a well laid out main floor, with L-shaped living & dining rm spaces. Front facing living room has laminate flooring & large casement window. Galley style kitchen boasts attractive medium brown cabinets, black sink, subway tile backsplash & 2 floor-to-ceiling pantries. Additionally, a full set of stainless-steel kitchen appliances are included. Rounding out the main is a convenient power room & inside entry to the attached single car garage. Upstairs has 3 spacious bdrms, all with parquet hdwd & a recently completed dbl bathroom offering 2 separate bathroom areas for convenience. Main area offers a newly installed deep soaker tub plus 2 top-mounted sinks & new vanity for storage. Additionally, there is a separate area offering a 3rd sink & a toilet. Lower lvl is also finished & currently being used as rec rm & 4th bdrm (no door). Also, on lower lvl is a large laundry/storage rm. Efficient heat pump system handles both heating & cooling offering 4 wall units for year-round comfort (2 on 2nd floor, 1 on main & 1 in bsmt). Units are programmable & have smart thermostat technology. Other features incl: owned HWT, new windows on 1st & 2nd lvls (2022), paved parking for 4 cars & brick & vinyl exterior. Great family home close to amenities, CFB Trenton & Hwy 401. (id:47351)
Open House
This property has open houses!
Starts at:
11:30 am
Ends at:
12:30 pm
Property Details
|
MLS® Number
|
X12325874 |
|
Property Type
|
Single Family |
|
Community Name
|
Trenton Ward |
|
Amenities Near By
|
Hospital, Marina, Park, Schools |
|
Community Features
|
Community Centre |
|
Equipment Type
|
None |
|
Features
|
Backs On Greenbelt, Level, Gazebo |
|
Parking Space Total
|
5 |
|
Rental Equipment Type
|
None |
|
Structure
|
Deck, Shed |
Building
|
Bathroom Total
|
3 |
|
Bedrooms Above Ground
|
3 |
|
Bedrooms Below Ground
|
1 |
|
Bedrooms Total
|
4 |
|
Age
|
51 To 99 Years |
|
Appliances
|
Garage Door Opener Remote(s), Water Heater, Dishwasher, Stove, Window Coverings, Refrigerator |
|
Basement Development
|
Finished |
|
Basement Type
|
Full (finished) |
|
Construction Style Attachment
|
Detached |
|
Cooling Type
|
Wall Unit |
|
Exterior Finish
|
Brick, Vinyl Siding |
|
Fire Protection
|
Smoke Detectors |
|
Foundation Type
|
Poured Concrete |
|
Half Bath Total
|
2 |
|
Heating Fuel
|
Electric |
|
Heating Type
|
Heat Pump |
|
Stories Total
|
2 |
|
Size Interior
|
0 - 699 Ft2 |
|
Type
|
House |
|
Utility Water
|
Municipal Water |
Parking
Land
|
Acreage
|
No |
|
Fence Type
|
Fully Fenced, Fenced Yard |
|
Land Amenities
|
Hospital, Marina, Park, Schools |
|
Sewer
|
Sanitary Sewer |
|
Size Depth
|
101 Ft ,9 In |
|
Size Frontage
|
47 Ft ,8 In |
|
Size Irregular
|
47.7 X 101.8 Ft |
|
Size Total Text
|
47.7 X 101.8 Ft|under 1/2 Acre |
|
Zoning Description
|
R2 |
Rooms
| Level |
Type |
Length |
Width |
Dimensions |
|
Basement |
Family Room |
8.25 m |
3.18 m |
8.25 m x 3.18 m |
|
Basement |
Den |
2.53 m |
2.62 m |
2.53 m x 2.62 m |
|
Basement |
Utility Room |
5.62 m |
2.62 m |
5.62 m x 2.62 m |
|
Main Level |
Living Room |
5.25 m |
3.63 m |
5.25 m x 3.63 m |
|
Main Level |
Dining Room |
2.92 m |
2.65 m |
2.92 m x 2.65 m |
|
Main Level |
Kitchen |
4.29 m |
2.65 m |
4.29 m x 2.65 m |
|
Main Level |
Bathroom |
1.28 m |
1.49 m |
1.28 m x 1.49 m |
|
Upper Level |
Bedroom |
3.16 m |
2.8 m |
3.16 m x 2.8 m |
|
Upper Level |
Bathroom |
5.31 m |
2.73 m |
5.31 m x 2.73 m |
|
Upper Level |
Bedroom |
3.56 m |
2.86 m |
3.56 m x 2.86 m |
|
Upper Level |
Primary Bedroom |
4.59 m |
3.2 m |
4.59 m x 3.2 m |
Utilities
|
Cable
|
Available |
|
Electricity
|
Installed |
|
Sewer
|
Installed |
https://www.realtor.ca/real-estate/28692670/67-barbara-street-quinte-west-trenton-ward-trenton-ward
