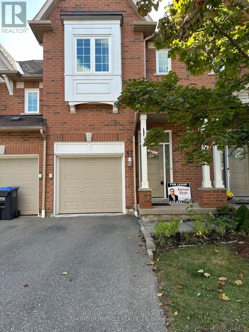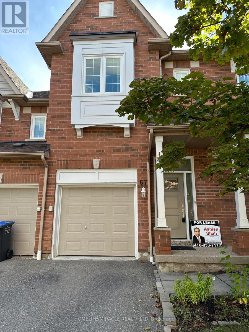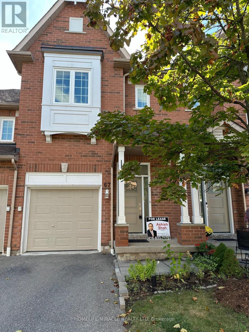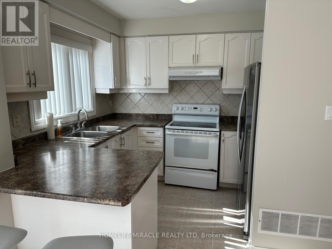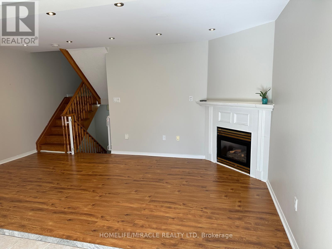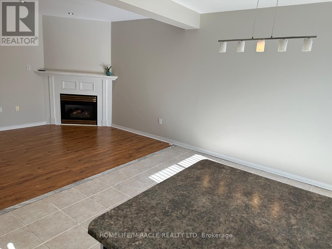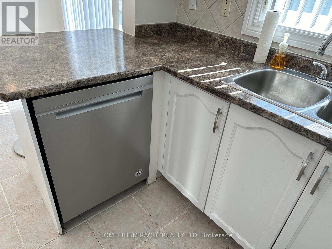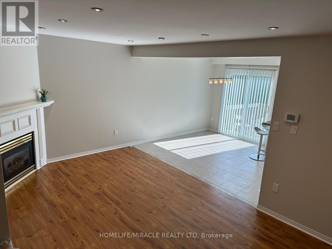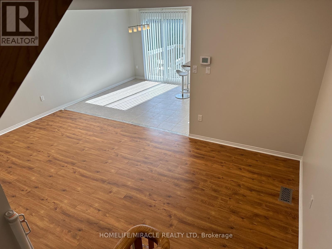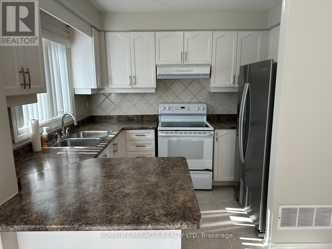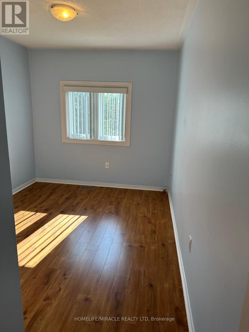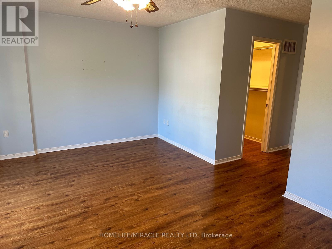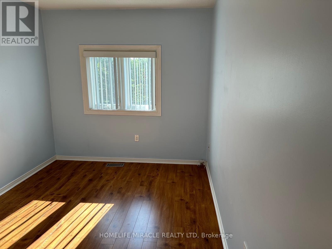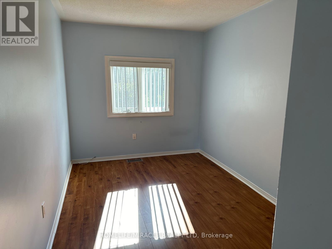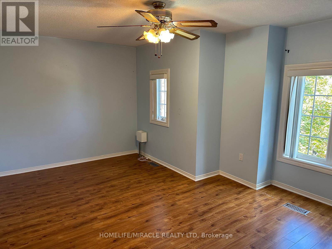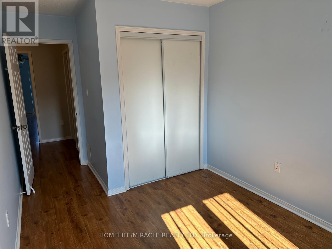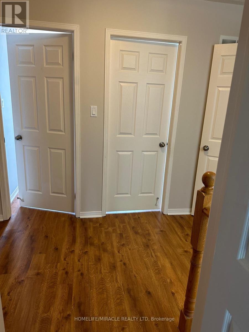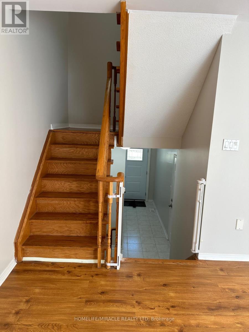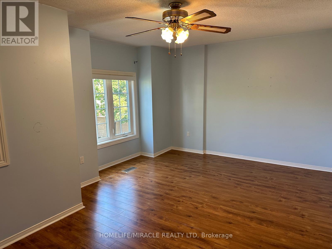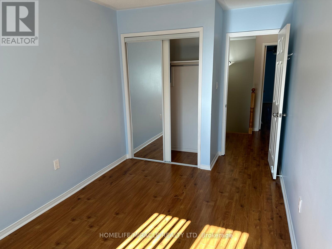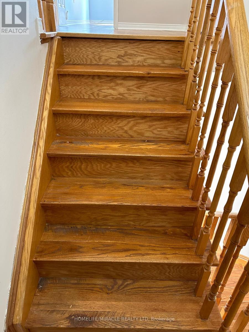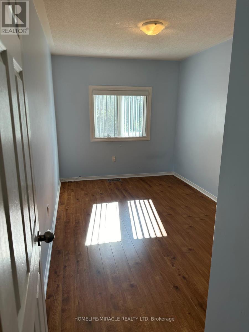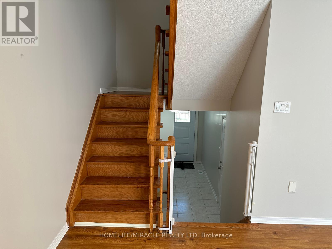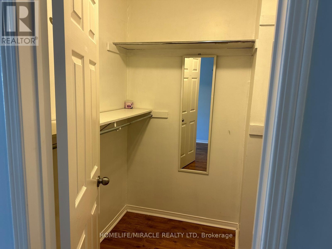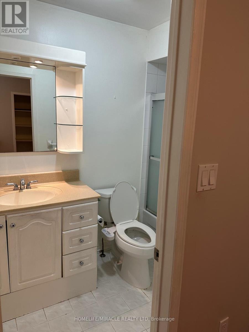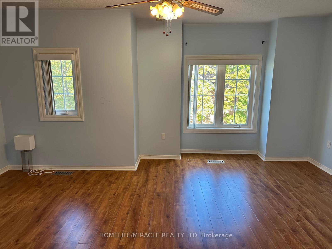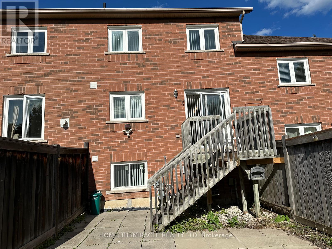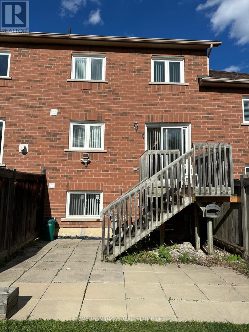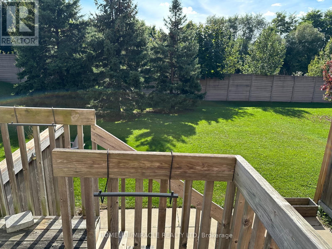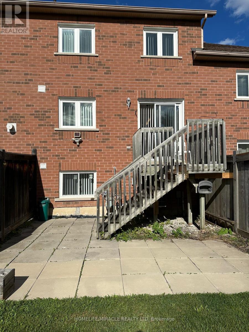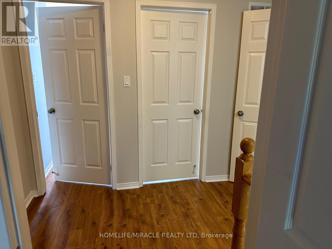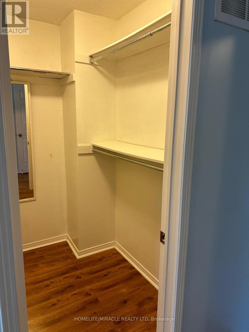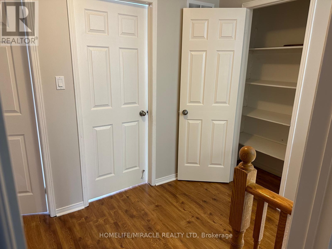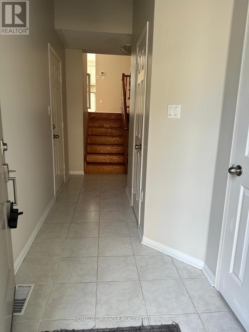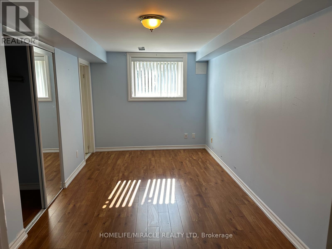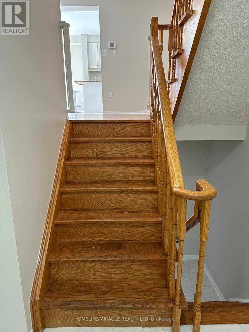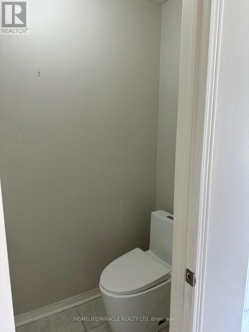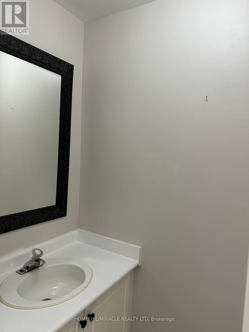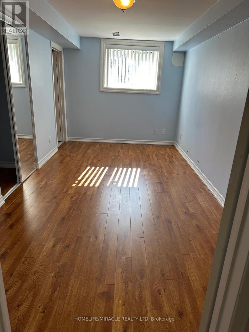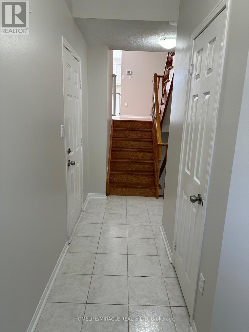67 - 1588 South Parade Court Mississauga, Ontario L5M 6E7
4 Bedroom
3 Bathroom
1,200 - 1,399 ft2
Fireplace
Central Air Conditioning
Forced Air
$3,250 MonthlyMaintenance,
$518 Monthly
Maintenance,
$518 MonthlySpectacular Sunny Unit With View on the back. Looking For AAA Tenants only. Family only. Steps to schools, shopping, parks, public transit & Erindale Go Train Station. Credit Valley hospital within easy driving distance. Square One, Erin Mills & Heartland within shopping distance. Easy access to highways 403 & 407. (id:47351)
Property Details
| MLS® Number | W12463679 |
| Property Type | Single Family |
| Community Name | East Credit |
| Amenities Near By | Hospital, Public Transit, Schools, Place Of Worship, Park |
| Community Features | Pet Restrictions |
| Equipment Type | Water Heater |
| Features | Carpet Free, In Suite Laundry, In-law Suite |
| Parking Space Total | 2 |
| Rental Equipment Type | Water Heater |
Building
| Bathroom Total | 3 |
| Bedrooms Above Ground | 3 |
| Bedrooms Below Ground | 1 |
| Bedrooms Total | 4 |
| Age | 16 To 30 Years |
| Amenities | Fireplace(s) |
| Appliances | Dishwasher, Dryer, Stove, Washer, Refrigerator |
| Basement Development | Finished |
| Basement Type | N/a (finished) |
| Cooling Type | Central Air Conditioning |
| Exterior Finish | Brick |
| Fireplace Present | Yes |
| Fireplace Total | 1 |
| Flooring Type | Hardwood, Ceramic |
| Foundation Type | Concrete |
| Half Bath Total | 1 |
| Heating Fuel | Natural Gas |
| Heating Type | Forced Air |
| Stories Total | 2 |
| Size Interior | 1,200 - 1,399 Ft2 |
| Type | Row / Townhouse |
Parking
| Garage |
Land
| Acreage | No |
| Land Amenities | Hospital, Public Transit, Schools, Place Of Worship, Park |
Rooms
| Level | Type | Length | Width | Dimensions |
|---|---|---|---|---|
| Second Level | Primary Bedroom | 5.25 m | 3.5 m | 5.25 m x 3.5 m |
| Second Level | Bedroom 2 | 3.75 m | 2.5 m | 3.75 m x 2.5 m |
| Second Level | Bedroom 3 | 3.25 m | 2.6 m | 3.25 m x 2.6 m |
| Basement | Bedroom 4 | 4.85 m | 2.65 m | 4.85 m x 2.65 m |
| Main Level | Living Room | 5.32 m | 3 m | 5.32 m x 3 m |
| Main Level | Dining Room | 2.85 m | 2.05 m | 2.85 m x 2.05 m |
| Main Level | Kitchen | 2.85 m | 2.05 m | 2.85 m x 2.05 m |
