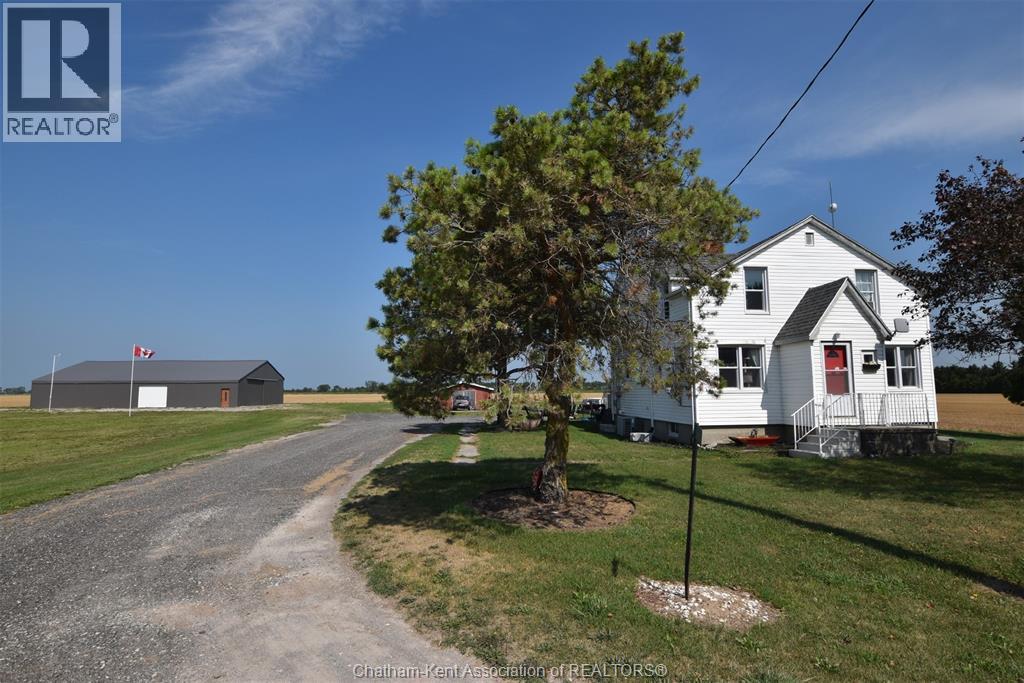4 Bedroom
2 Bathroom
1,967 ft2
Central Air Conditioning
Forced Air, Furnace
Acreage
$499,900
6669 Fifth Line is a country package that has plenty to offer. This 1.15 acre site is located only 6 km to the City of Chatham and features a 4+1 bedroom 2 bath home (nearly 2000 square feet) and an impressive 46' x 72' shop with hydro and concrete floor. An escape from the city life and plenty of room for the site and use of the shop, surrounded by farmland and privacy. The home layout has a good sized rear entry mudroom/laundry and the main level full bathroom. Eat-in oak kitchen, office space or could be a main floor bedroom, living room at the front. Upper level has a landing area at the top of the stair used as a sitting room, updated full bath and the 4 bedrooms. Basement is unfinished and good for utility and storage. The site has the benefit of natural gas, private well and septic system. Forced air gas furnace and central air, vinyl siding, asphalt shingle roof, hydro breaker panel. Property is being sold ""as is"" the Seller has not resided in the home. Please allow 24 hr notice for showings. No interior pics available due to privacy for the Tenant. These parcels are hard to find with all the positive features in this value range. Note: overhead picture with the red line is a sketch only to illustrate the approx. lot line. Solar panel and the front corner square parcel is not included. (id:47351)
Property Details
|
MLS® Number
|
25019935 |
|
Property Type
|
Single Family |
|
Features
|
Gravel Driveway |
Building
|
Bathroom Total
|
2 |
|
Bedrooms Above Ground
|
4 |
|
Bedrooms Total
|
4 |
|
Constructed Date
|
1880 |
|
Construction Style Attachment
|
Detached |
|
Cooling Type
|
Central Air Conditioning |
|
Exterior Finish
|
Aluminum/vinyl |
|
Flooring Type
|
Hardwood, Cushion/lino/vinyl |
|
Foundation Type
|
Concrete |
|
Heating Fuel
|
Natural Gas |
|
Heating Type
|
Forced Air, Furnace |
|
Stories Total
|
2 |
|
Size Interior
|
1,967 Ft2 |
|
Total Finished Area
|
1967 Sqft |
|
Type
|
House |
Parking
Land
|
Acreage
|
Yes |
|
Sewer
|
Septic System |
|
Size Irregular
|
120 X / 1.15 Ac |
|
Size Total Text
|
120 X / 1.15 Ac|1 - 3 Acres |
|
Zoning Description
|
A1 |
Rooms
| Level |
Type |
Length |
Width |
Dimensions |
|
Second Level |
Bedroom |
10 ft |
12 ft ,3 in |
10 ft x 12 ft ,3 in |
|
Second Level |
Bedroom |
12 ft |
12 ft |
12 ft x 12 ft |
|
Second Level |
Bedroom |
9 ft ,8 in |
12 ft |
9 ft ,8 in x 12 ft |
|
Second Level |
Bedroom |
8 ft ,8 in |
15 ft |
8 ft ,8 in x 15 ft |
|
Second Level |
Other |
10 ft |
13 ft |
10 ft x 13 ft |
|
Second Level |
4pc Bathroom |
5 ft ,8 in |
10 ft ,5 in |
5 ft ,8 in x 10 ft ,5 in |
|
Basement |
Utility Room |
15 ft |
20 ft |
15 ft x 20 ft |
|
Main Level |
Office |
8 ft |
15 ft |
8 ft x 15 ft |
|
Main Level |
Living Room |
12 ft |
25 ft |
12 ft x 25 ft |
|
Main Level |
Kitchen |
13 ft |
15 ft |
13 ft x 15 ft |
|
Main Level |
4pc Bathroom |
5 ft ,5 in |
8 ft |
5 ft ,5 in x 8 ft |
|
Main Level |
Laundry Room |
10 ft ,7 in |
13 ft |
10 ft ,7 in x 13 ft |
https://www.realtor.ca/real-estate/28713694/6669-fifth-line-east-raleigh-township




























