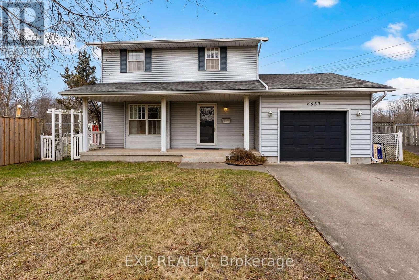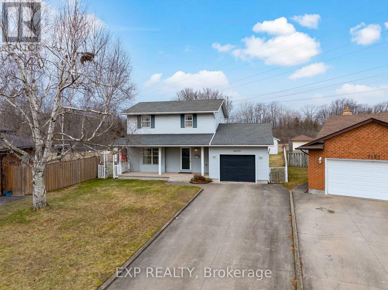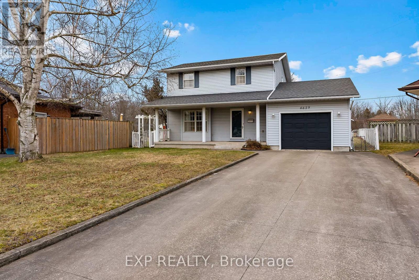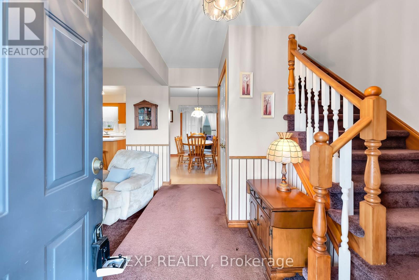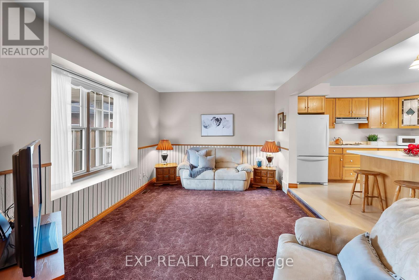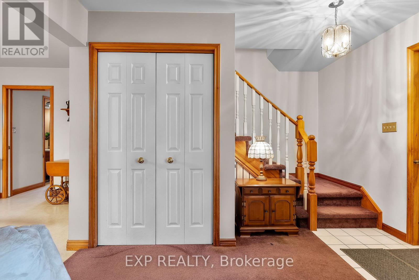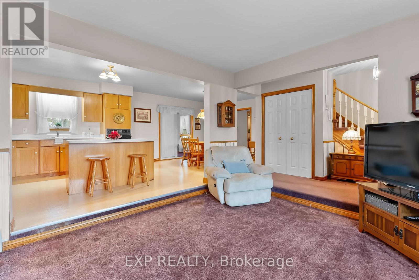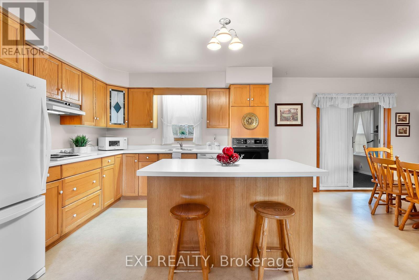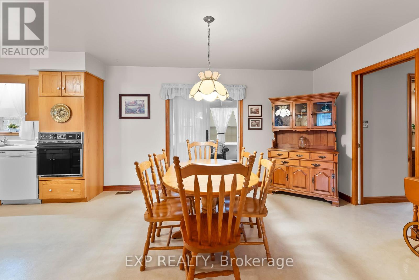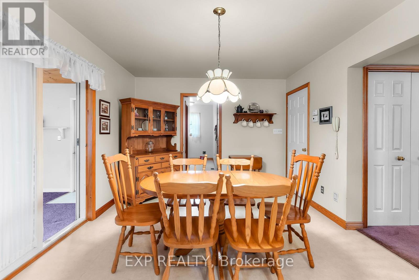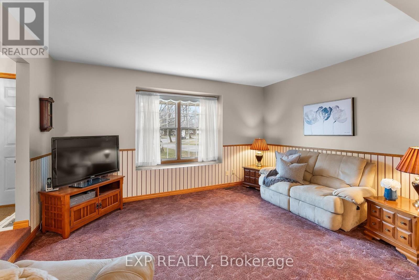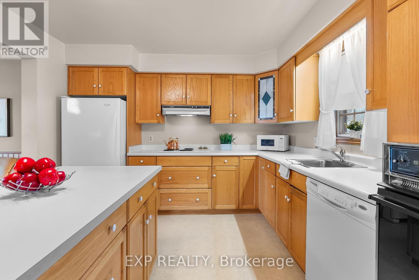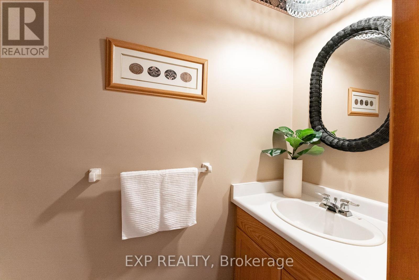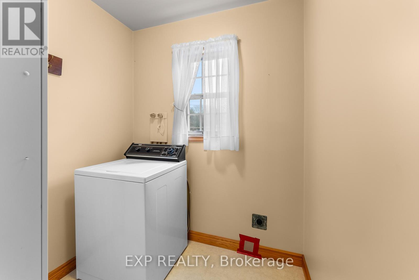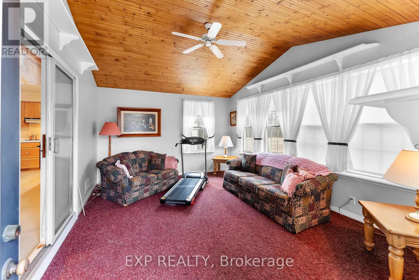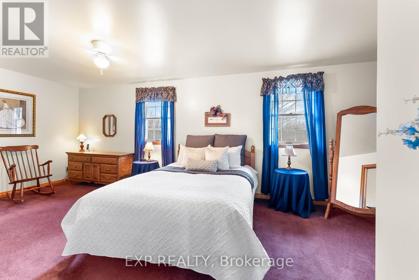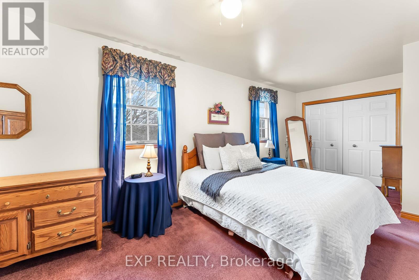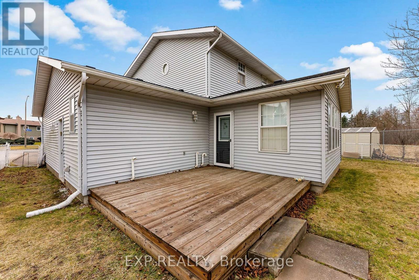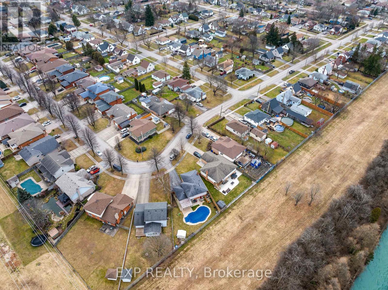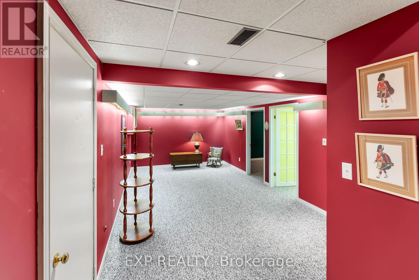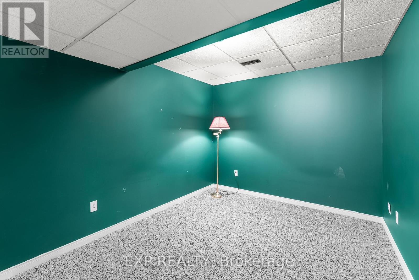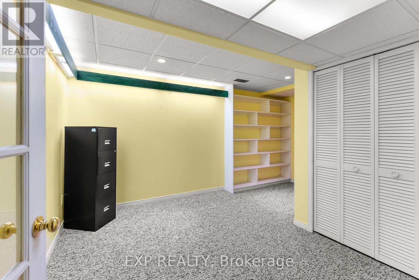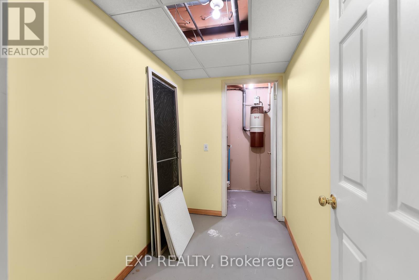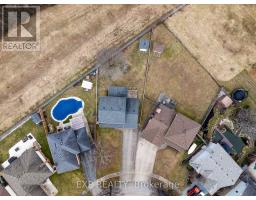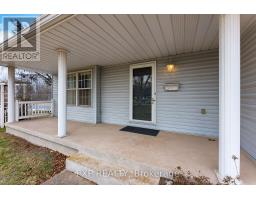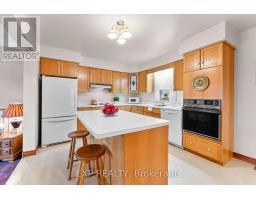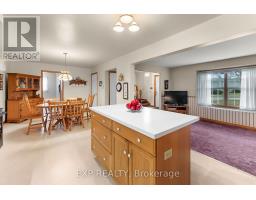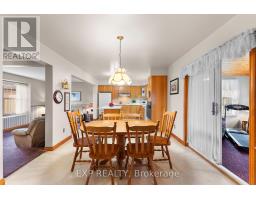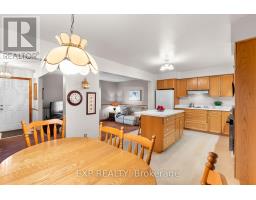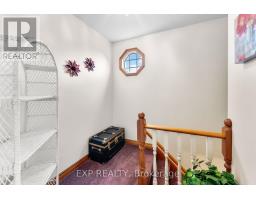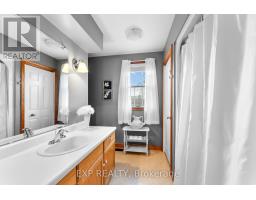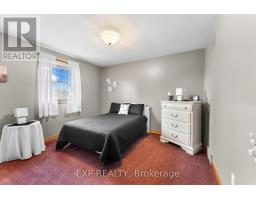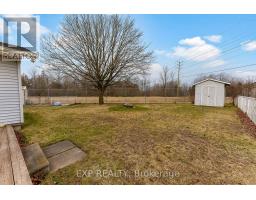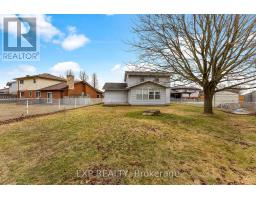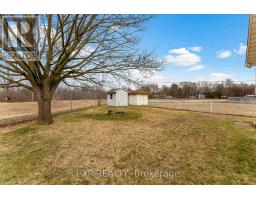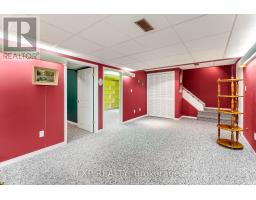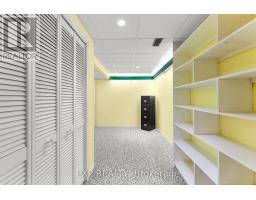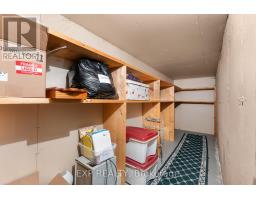2 Bedroom
2 Bathroom
Central Air Conditioning
Forced Air
$647,900
Located in a lovely neighbourhood, this two-story home boasts a serene setting backing onto the hydro canal with no rear neighbours, privacy and leasant views. There's a sunroom at the back of the house with a vaulted cedar ceiling, providing convenient access to the backyard. The main floor is invitingly cozy, featuring an airy open kitchen with an island, a sunken living room, and convenient main floor laundry. Upstairs, you'll discover a spacious primary bedroom with ample closet space. The basement is fully finished and includes a large cold cellar, along with two extra rooms that could serve as bedrooms if needed (note: no windows). The addition of extra plush carpets enhances the cozy atmosphere. This home is ideal for first-time buyers, those looking to downsize, or anyone seeking a retreat near Niagara Falls. It's just minutes away from all the excitement of Niagara Falls while situated on a quiet cul-de-sac. Don't miss out on the tremendous potential this property offers! (id:47351)
Property Details
|
MLS® Number
|
X8105480 |
|
Property Type
|
Single Family |
|
Parking Space Total
|
5 |
Building
|
Bathroom Total
|
2 |
|
Bedrooms Above Ground
|
2 |
|
Bedrooms Total
|
2 |
|
Appliances
|
Garage Door Opener, Stove, Washer |
|
Basement Development
|
Finished |
|
Basement Type
|
Full (finished) |
|
Construction Style Attachment
|
Detached |
|
Cooling Type
|
Central Air Conditioning |
|
Exterior Finish
|
Vinyl Siding |
|
Heating Fuel
|
Natural Gas |
|
Heating Type
|
Forced Air |
|
Stories Total
|
2 |
|
Type
|
House |
|
Utility Water
|
Municipal Water |
Parking
Land
|
Acreage
|
No |
|
Sewer
|
Sanitary Sewer |
|
Size Irregular
|
47.93 X 165.03 Ft |
|
Size Total Text
|
47.93 X 165.03 Ft|under 1/2 Acre |
Rooms
| Level |
Type |
Length |
Width |
Dimensions |
|
Second Level |
Bedroom |
6.96 m |
3.2 m |
6.96 m x 3.2 m |
|
Second Level |
Bedroom |
3.56 m |
3.35 m |
3.56 m x 3.35 m |
|
Basement |
Recreational, Games Room |
5.59 m |
3.3 m |
5.59 m x 3.3 m |
|
Basement |
Office |
2.84 m |
3.2 m |
2.84 m x 3.2 m |
|
Basement |
Other |
3.2 m |
2.69 m |
3.2 m x 2.69 m |
|
Basement |
Cold Room |
7.32 m |
1.73 m |
7.32 m x 1.73 m |
|
Main Level |
Living Room |
4.6 m |
3.4 m |
4.6 m x 3.4 m |
|
Main Level |
Kitchen |
7.65 m |
3.58 m |
7.65 m x 3.58 m |
|
Main Level |
Laundry Room |
1.85 m |
1.78 m |
1.85 m x 1.78 m |
|
Main Level |
Sunroom |
3.73 m |
4.9 m |
3.73 m x 4.9 m |
https://www.realtor.ca/real-estate/26570649/6659-waters-avenue-niagara-falls
