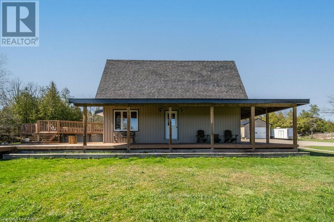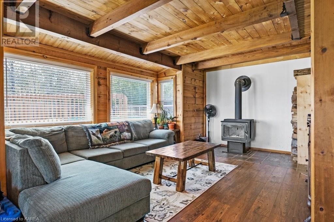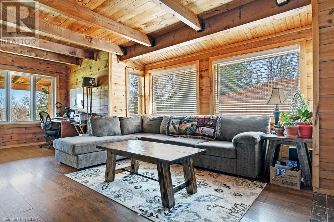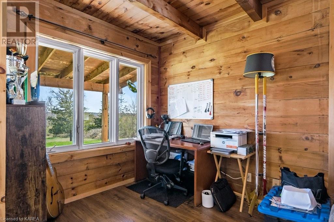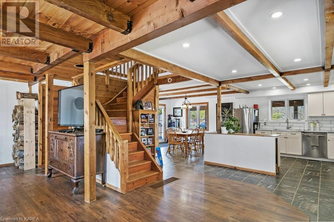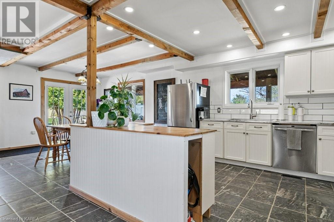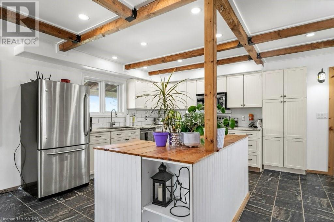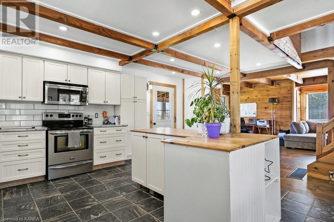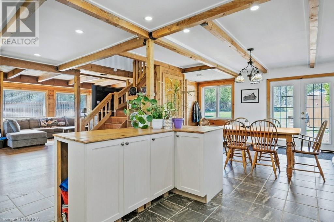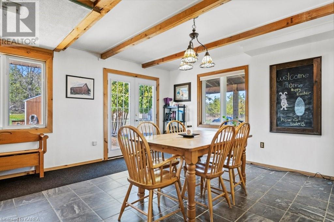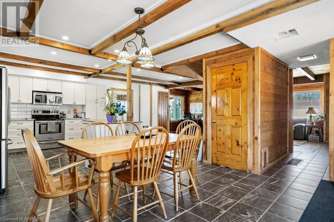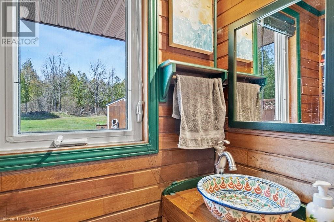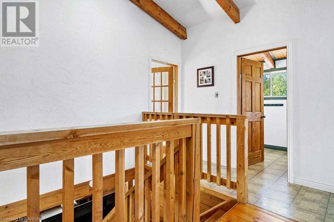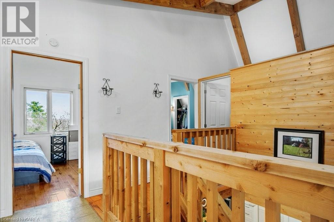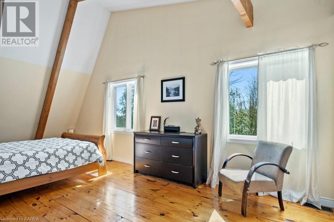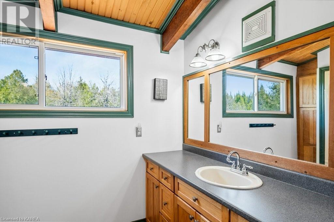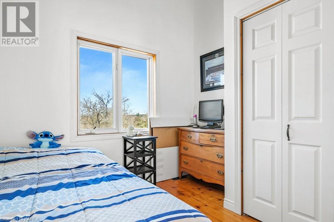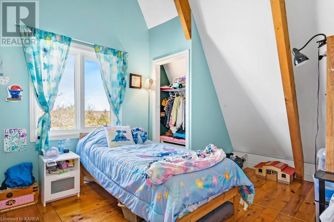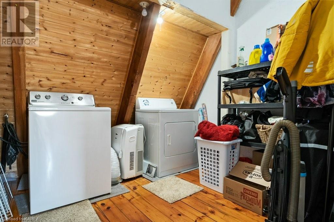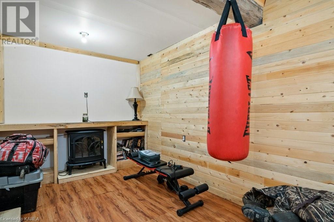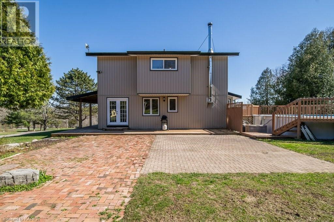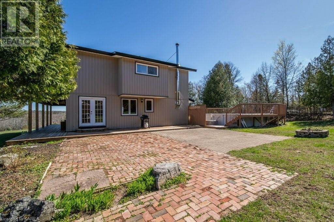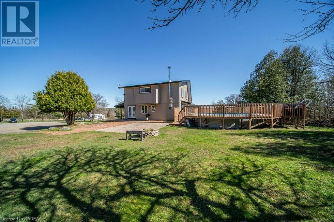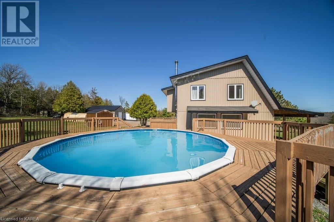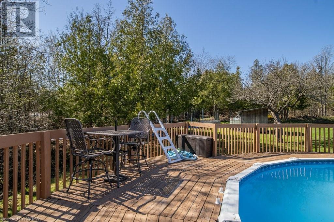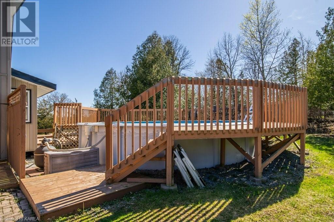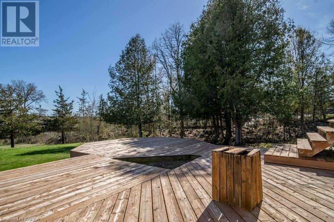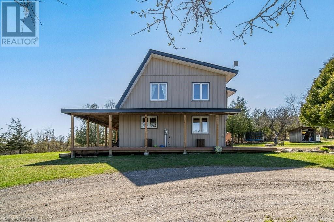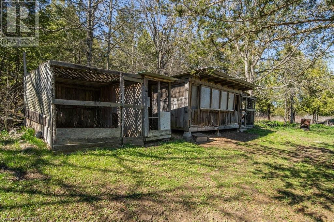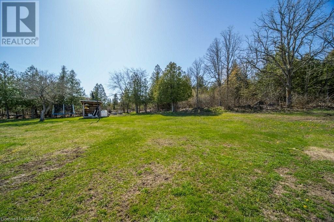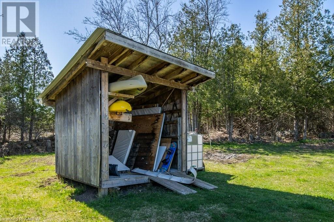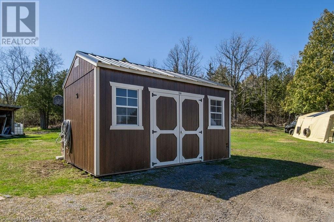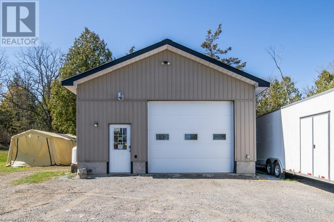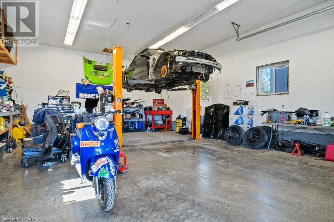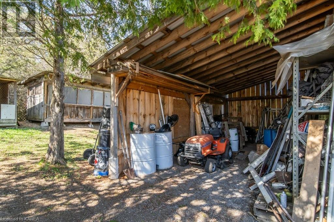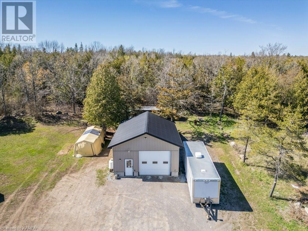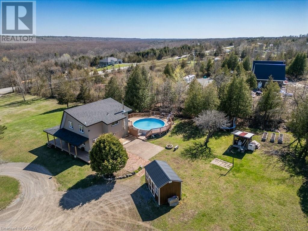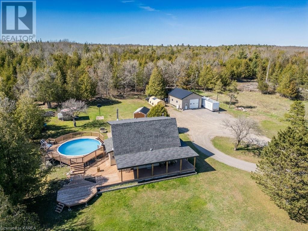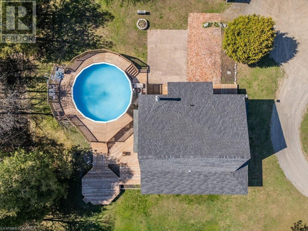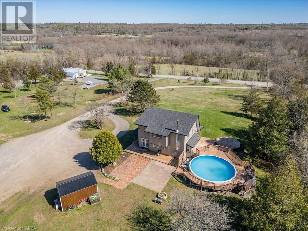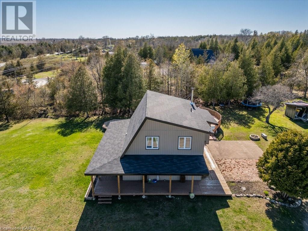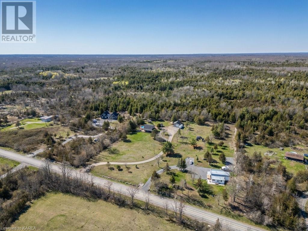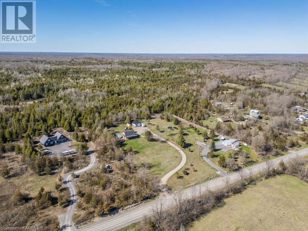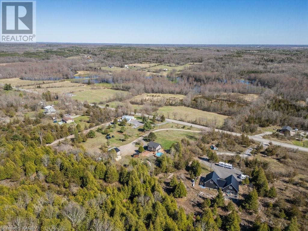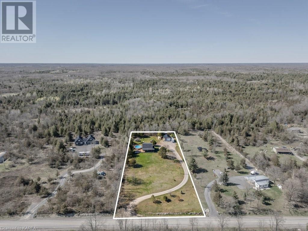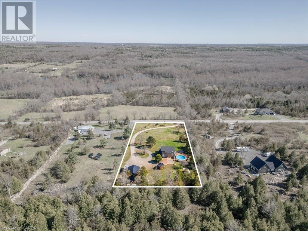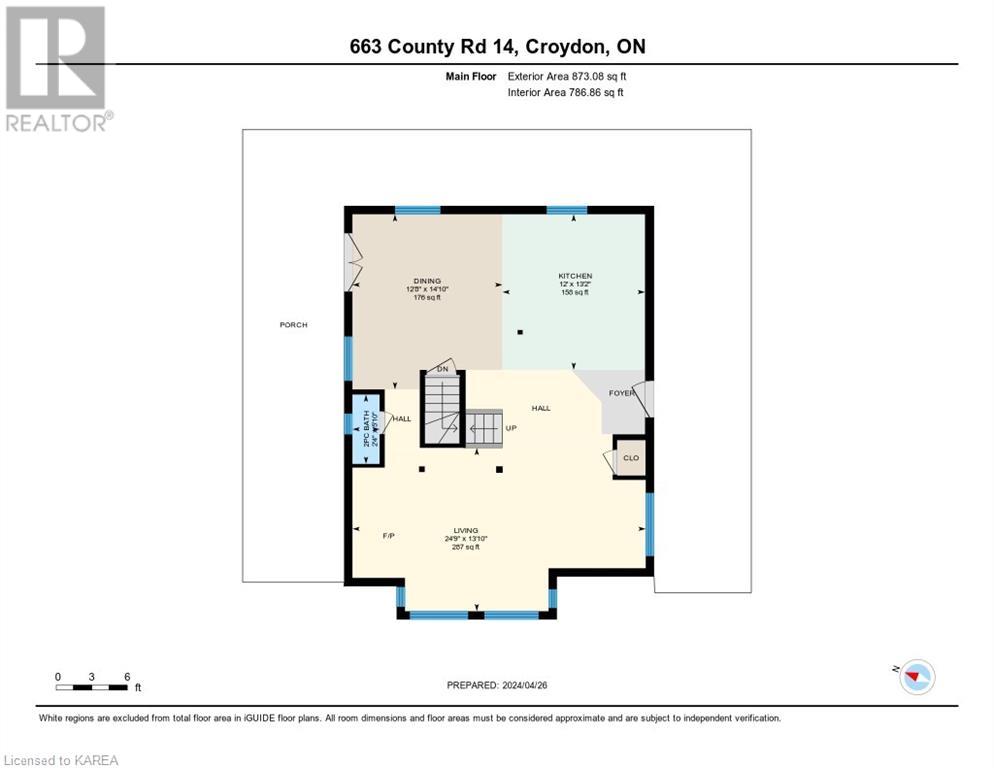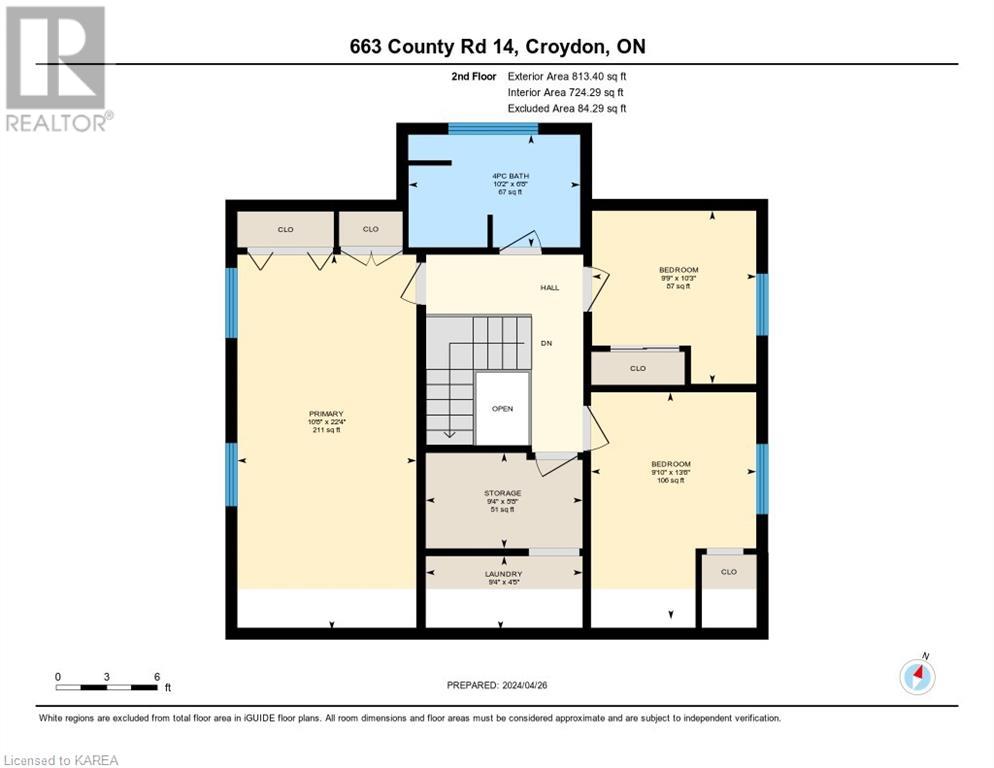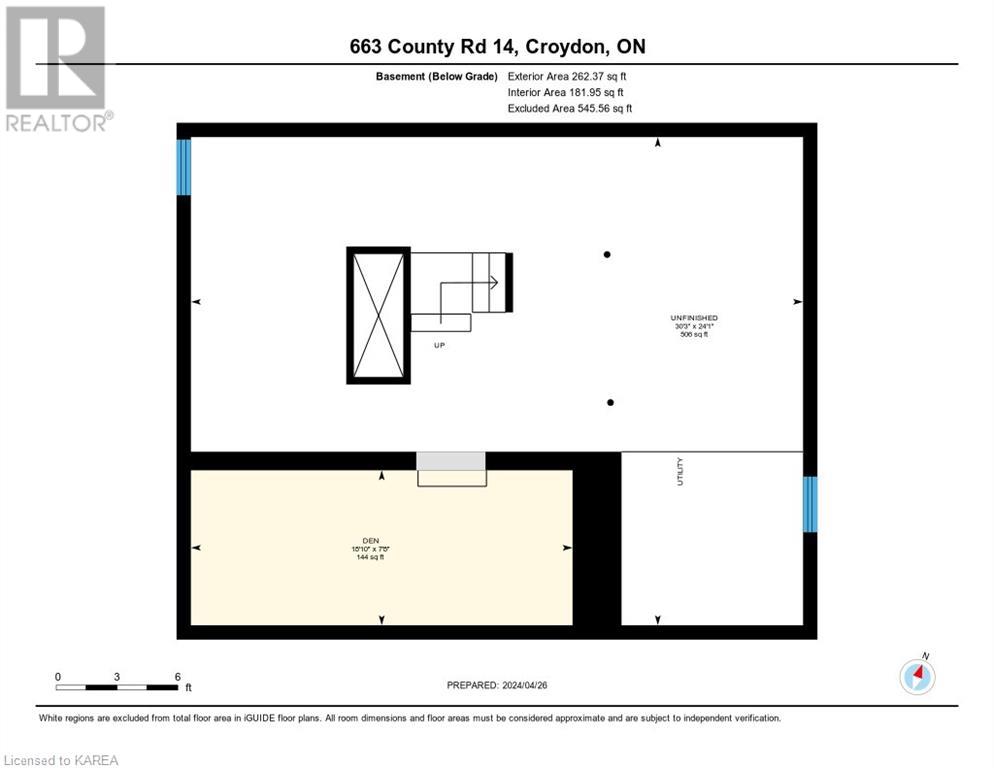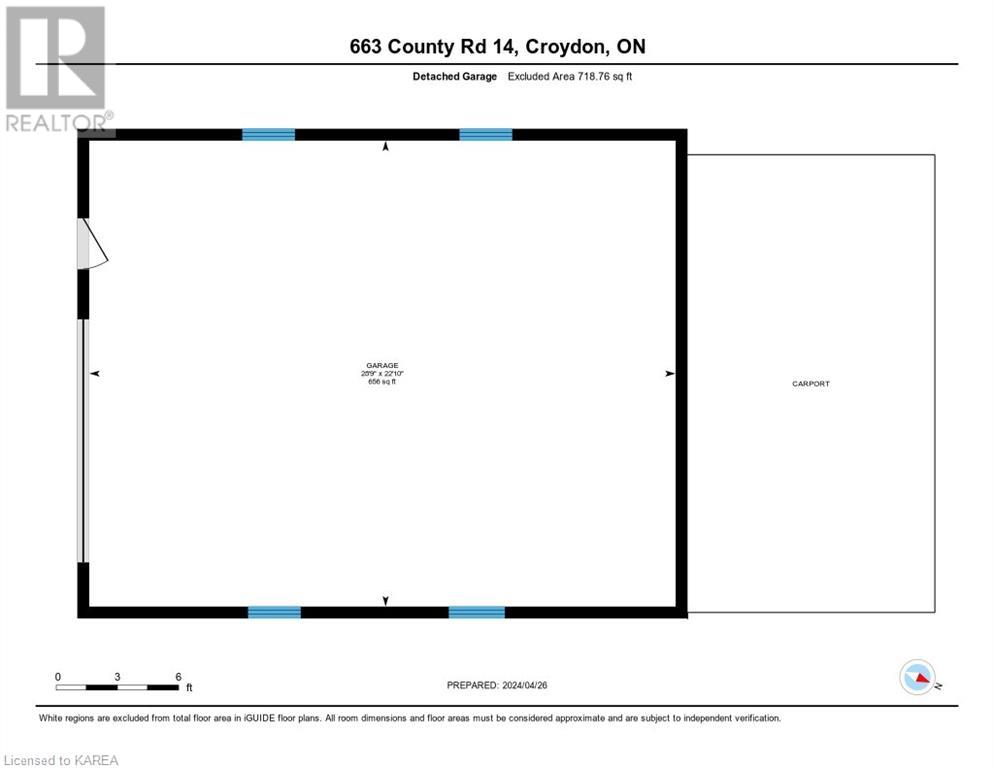3 Bedroom
2 Bathroom
1511.1400
2 Level
Above Ground Pool
None
Forced Air, Stove
Acreage
$569,900
Welcome to your serene countryside retreat! Nestled on 1.84 acres of picturesque land, this charming 3-bedroom, 2-bathroom home offers the perfect blend of comfort and tranquility. As you step inside, you're greeted by a spacious living room featuring a cozy woodstove, ideal for those chilly evenings. The open-concept layout seamlessly flows into the dining room and kitchen area, where double doors lead out to the inviting wrap-around porch. Whether you're entertaining guests or simply enjoying a quiet meal, this space provides a warm and inviting atmosphere. Convenience meets style with a 2-piece bathroom on the main level, while upstairs, a well-appointed 4-piece bathroom serves the three bedrooms, offering comfort for family or guests. Downstairs, the basement boasts a cozy den, along with plenty of storage space to keep your belongings organized. Outside, a large deck provides the perfect spot for soaking up the sun or hosting outdoor gatherings, while a connected above-ground pool offers refreshing relief during the summer months. Located just 40 minutes from Kingston and 25 minutes from Napanee, this property offers a peaceful escape without sacrificing convenience. Don't miss your chance to make this delightful home yours and experience the joys of country living! (id:47351)
Property Details
|
MLS® Number
|
40577517 |
|
Property Type
|
Single Family |
|
Amenities Near By
|
Schools |
|
Community Features
|
Quiet Area, School Bus |
|
Equipment Type
|
Propane Tank |
|
Features
|
Country Residential |
|
Parking Space Total
|
46 |
|
Pool Type
|
Above Ground Pool |
|
Rental Equipment Type
|
Propane Tank |
|
Structure
|
Workshop, Shed, Porch |
Building
|
Bathroom Total
|
2 |
|
Bedrooms Above Ground
|
3 |
|
Bedrooms Total
|
3 |
|
Appliances
|
Dishwasher, Dryer, Refrigerator, Stove, Washer, Microwave Built-in |
|
Architectural Style
|
2 Level |
|
Basement Development
|
Partially Finished |
|
Basement Type
|
Full (partially Finished) |
|
Constructed Date
|
1981 |
|
Construction Style Attachment
|
Detached |
|
Cooling Type
|
None |
|
Exterior Finish
|
Vinyl Siding |
|
Fire Protection
|
Smoke Detectors |
|
Fixture
|
Ceiling Fans |
|
Half Bath Total
|
1 |
|
Heating Type
|
Forced Air, Stove |
|
Stories Total
|
2 |
|
Size Interior
|
1511.1400 |
|
Type
|
House |
|
Utility Water
|
Drilled Well |
Parking
Land
|
Access Type
|
Road Access |
|
Acreage
|
Yes |
|
Land Amenities
|
Schools |
|
Sewer
|
Septic System |
|
Size Depth
|
395 Ft |
|
Size Frontage
|
196 Ft |
|
Size Irregular
|
1.768 |
|
Size Total
|
1.768 Ac|1/2 - 1.99 Acres |
|
Size Total Text
|
1.768 Ac|1/2 - 1.99 Acres |
|
Zoning Description
|
Ru |
Rooms
| Level |
Type |
Length |
Width |
Dimensions |
|
Second Level |
Storage |
|
|
5'8'' x 9'4'' |
|
Second Level |
Primary Bedroom |
|
|
22'4'' x 10'8'' |
|
Second Level |
Laundry Room |
|
|
4'5'' x 9'4'' |
|
Second Level |
Bedroom |
|
|
10'3'' x 9'9'' |
|
Second Level |
Bedroom |
|
|
13'6'' x 9'10'' |
|
Second Level |
4pc Bathroom |
|
|
6'8'' x 10'2'' |
|
Basement |
Den |
|
|
7'8'' x 18'10'' |
|
Main Level |
Living Room |
|
|
24'9'' x 13'10'' |
|
Main Level |
Kitchen |
|
|
12'0'' x 13'2'' |
|
Main Level |
Dining Room |
|
|
12'8'' x 14'10'' |
|
Main Level |
2pc Bathroom |
|
|
2'4'' x 5'10'' |
https://www.realtor.ca/real-estate/26805546/663-county-rd-14-enterprise
