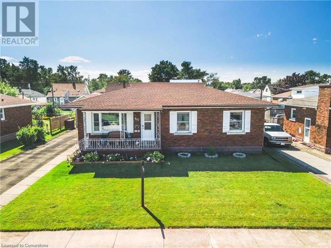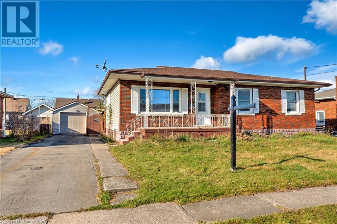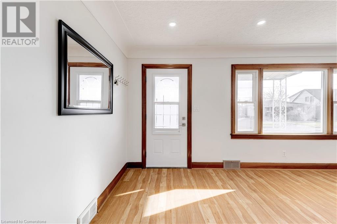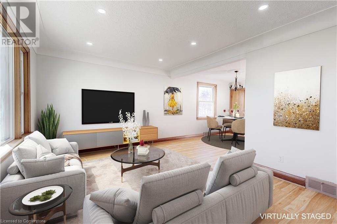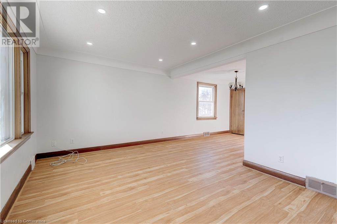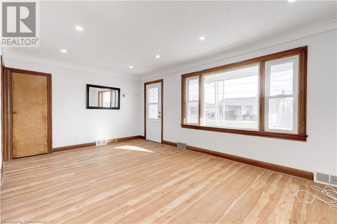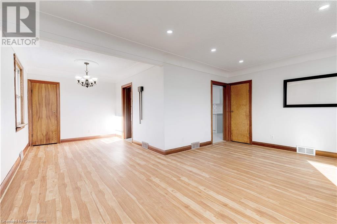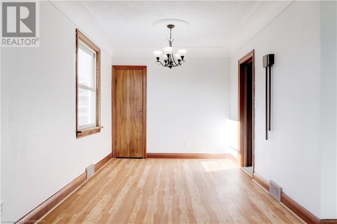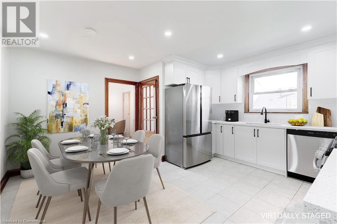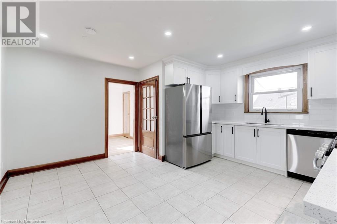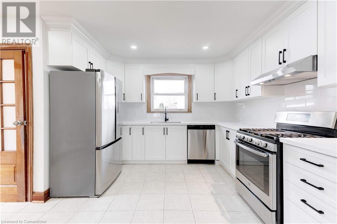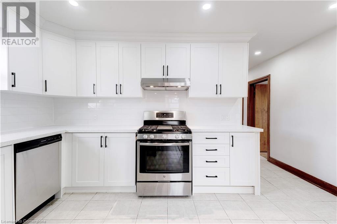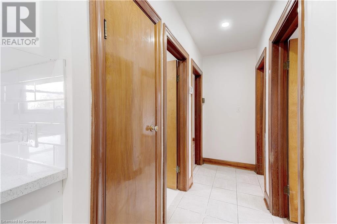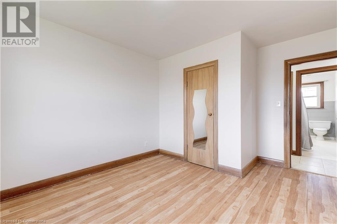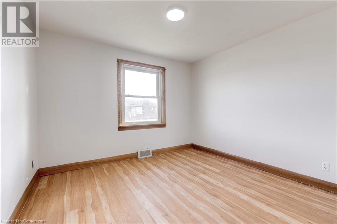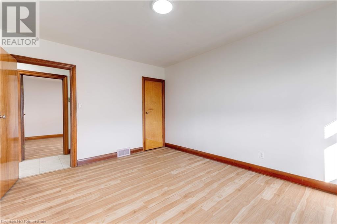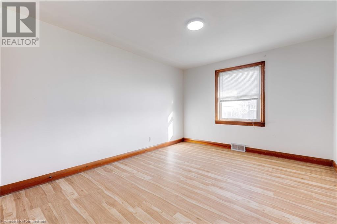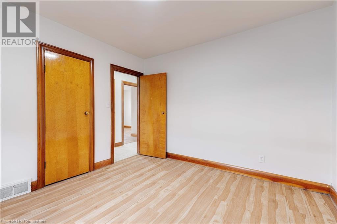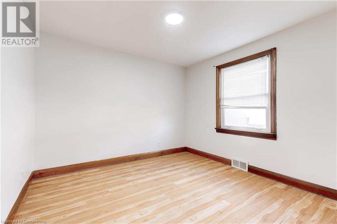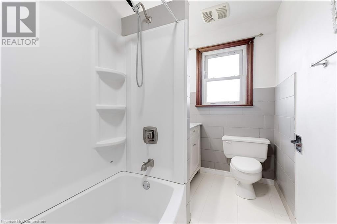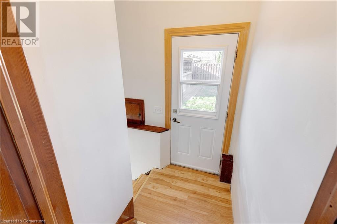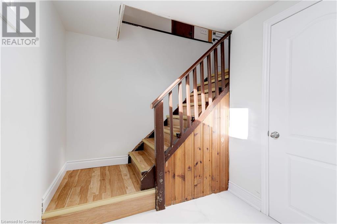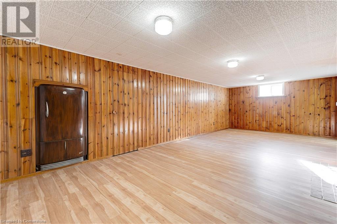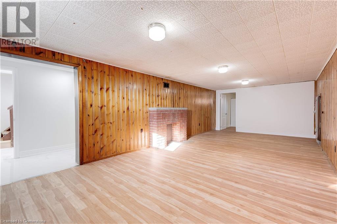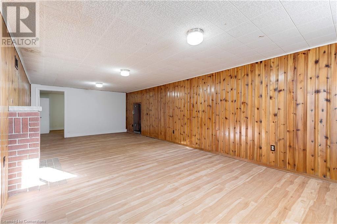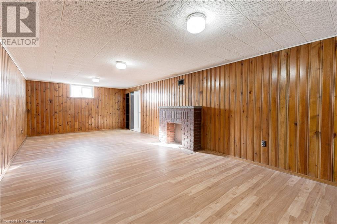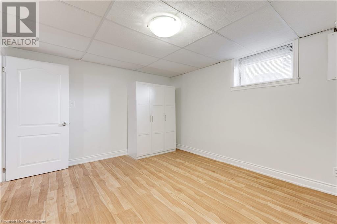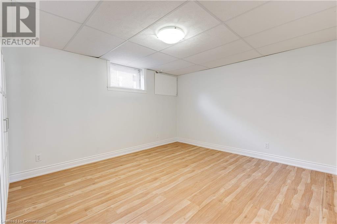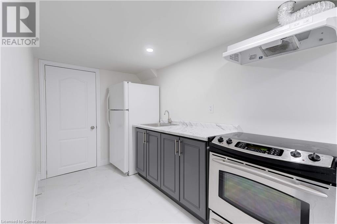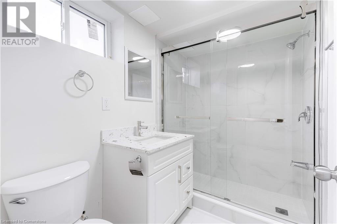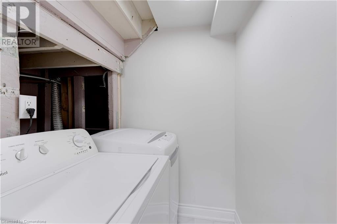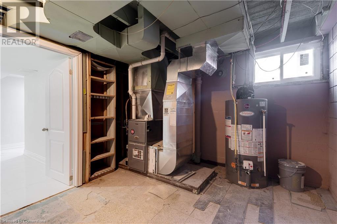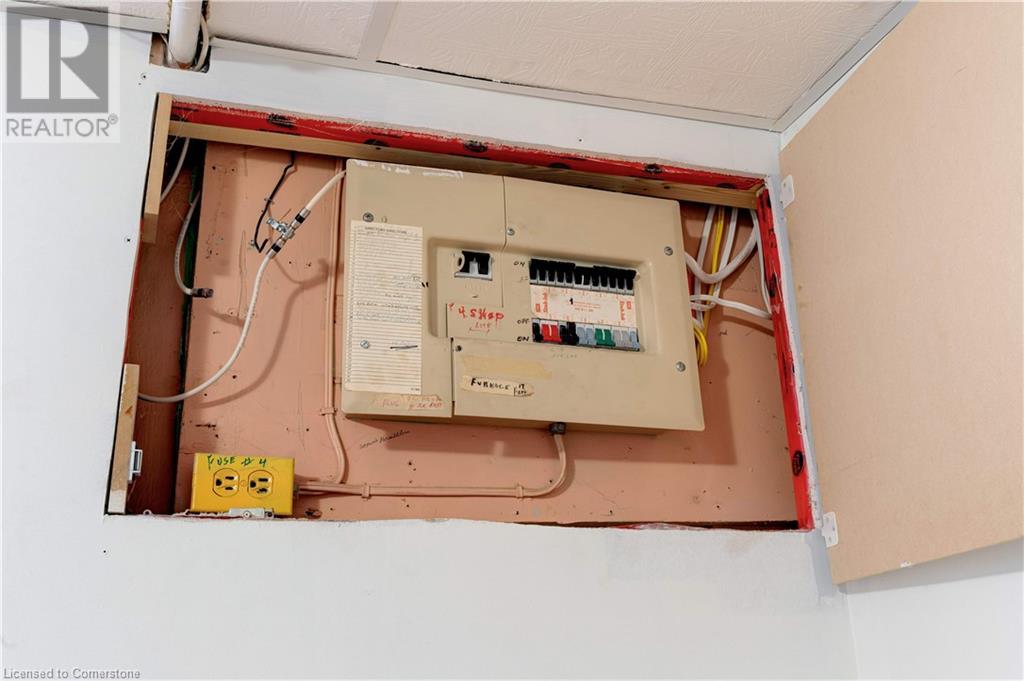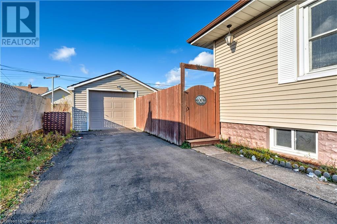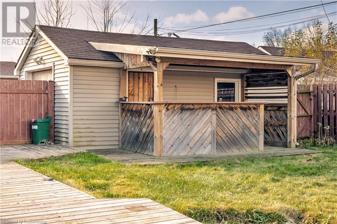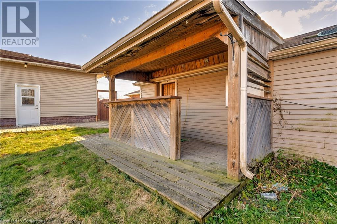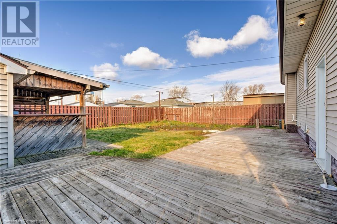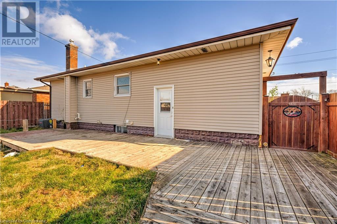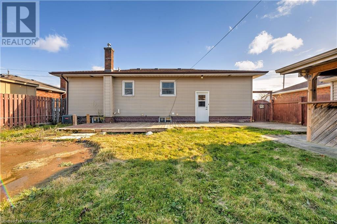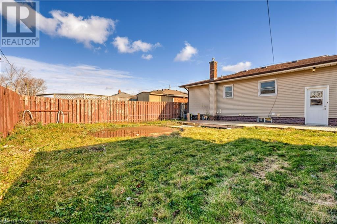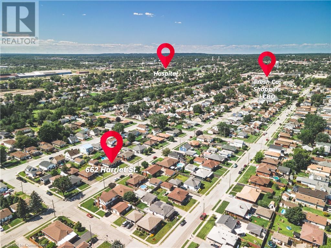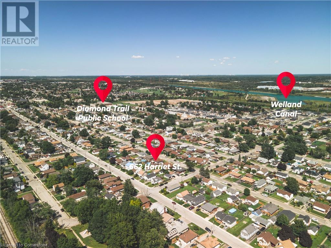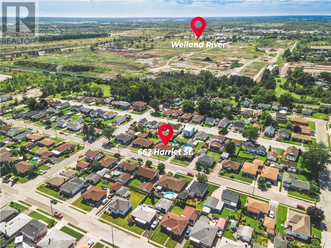4 Bedroom
2 Bathroom
2,294 ft2
Bungalow
Central Air Conditioning
Forced Air
$2,700 Monthly
Discover comfort and space in this beautifully maintained detached bungalow in Welland’s sought-after Lincoln/Crowland neighborhood. Situated on a generous 65’ lot, this home offers over 2,000 sq. ft. of versatile living space, perfect for families or those needing extra room to grow. The main level features a bright open-concept living and dining area, 3 spacious bedrooms, and a full bath, ideal for everyday living and entertaining. The fully finished basement, with a private separate entrance, includes a second kitchen, a cozy rec room with fireplace, an additional bedroom, another bathroom, and private in-unit laundry. Step outside to enjoy a fully fenced backyard with green space, a large deck, and a built-in portico bar, great for summer gatherings and relaxing weekends. A single detached garage plus parking for up to four more vehicles adds convenience. This home blends space, flexibility, and charm in one of Welland’s most desirable neighborhoods. A must-see! Tenants will be responsible for all utilities and the hot water tank rental. Will need rental application with references, proof of employment & income and previous rent payments, full credit report not just the score, ID's and deposit. (id:47351)
Property Details
|
MLS® Number
|
40755636 |
|
Property Type
|
Single Family |
|
Amenities Near By
|
Park, Place Of Worship, Schools, Shopping |
|
Equipment Type
|
Water Heater |
|
Features
|
Paved Driveway |
|
Parking Space Total
|
5 |
|
Rental Equipment Type
|
Water Heater |
Building
|
Bathroom Total
|
2 |
|
Bedrooms Above Ground
|
3 |
|
Bedrooms Below Ground
|
1 |
|
Bedrooms Total
|
4 |
|
Appliances
|
Dishwasher, Dryer, Refrigerator, Stove, Washer |
|
Architectural Style
|
Bungalow |
|
Basement Development
|
Finished |
|
Basement Type
|
Full (finished) |
|
Construction Style Attachment
|
Detached |
|
Cooling Type
|
Central Air Conditioning |
|
Exterior Finish
|
Brick, Vinyl Siding |
|
Foundation Type
|
Block |
|
Heating Fuel
|
Natural Gas |
|
Heating Type
|
Forced Air |
|
Stories Total
|
1 |
|
Size Interior
|
2,294 Ft2 |
|
Type
|
House |
|
Utility Water
|
Municipal Water |
Parking
Land
|
Access Type
|
Highway Nearby |
|
Acreage
|
No |
|
Land Amenities
|
Park, Place Of Worship, Schools, Shopping |
|
Sewer
|
Municipal Sewage System |
|
Size Depth
|
97 Ft |
|
Size Frontage
|
65 Ft |
|
Size Total Text
|
Under 1/2 Acre |
|
Zoning Description
|
R3 |
Rooms
| Level |
Type |
Length |
Width |
Dimensions |
|
Basement |
Utility Room |
|
|
12'8'' x 11'9'' |
|
Basement |
3pc Bathroom |
|
|
9' x 5' |
|
Basement |
Kitchen |
|
|
15'0'' x 16'0'' |
|
Basement |
Bedroom |
|
|
13'11'' x 11'4'' |
|
Basement |
Laundry Room |
|
|
12'8'' x 17'10'' |
|
Basement |
Recreation Room |
|
|
12'6'' x 27'9'' |
|
Main Level |
4pc Bathroom |
|
|
10'10'' x 5'6'' |
|
Main Level |
Bedroom |
|
|
13'5'' x 11'1'' |
|
Main Level |
Bedroom |
|
|
10'10'' x 10'10'' |
|
Main Level |
Primary Bedroom |
|
|
13'6'' x 11'0'' |
|
Main Level |
Dining Room |
|
|
10'9'' x 8'7'' |
|
Main Level |
Living Room |
|
|
11'5'' x 18'1'' |
|
Main Level |
Kitchen |
|
|
26'0'' x 6'0'' |
https://www.realtor.ca/real-estate/28686518/662-harriet-street-welland
