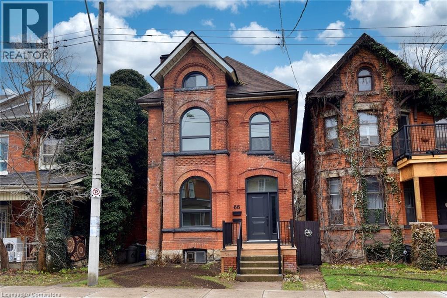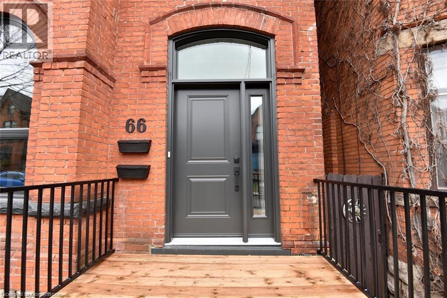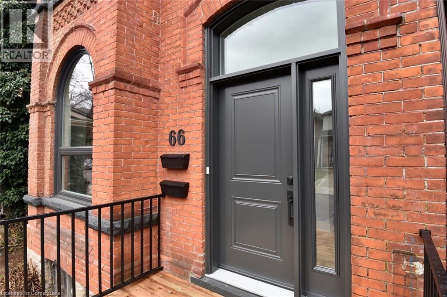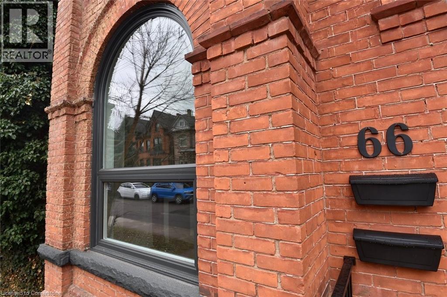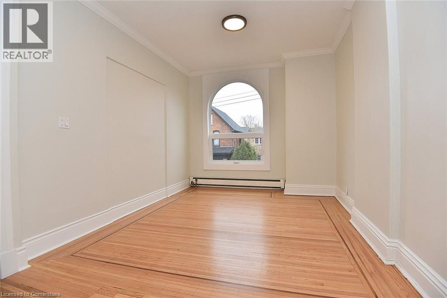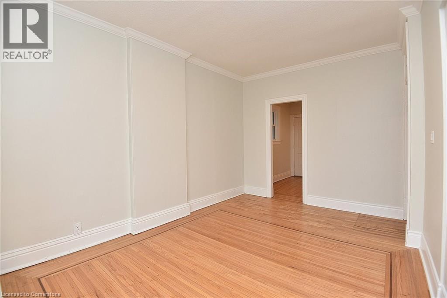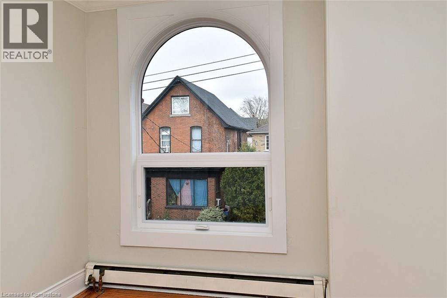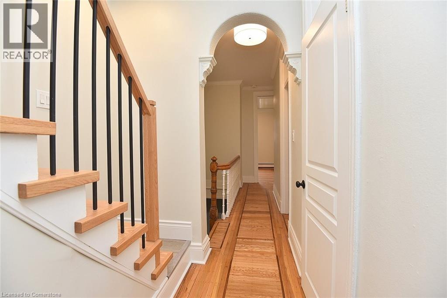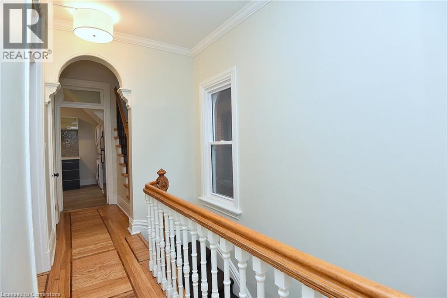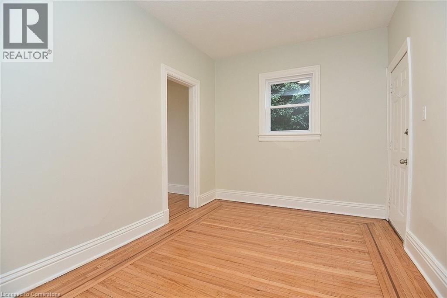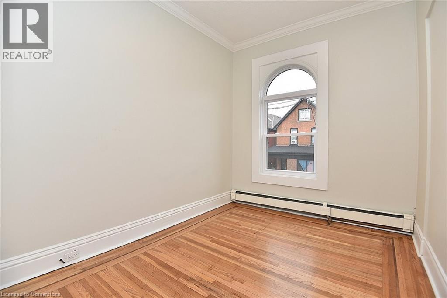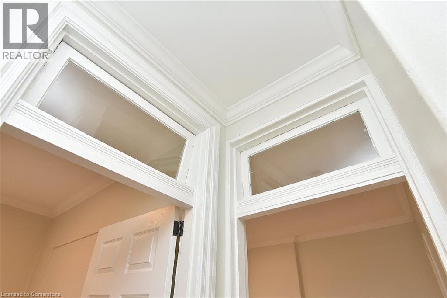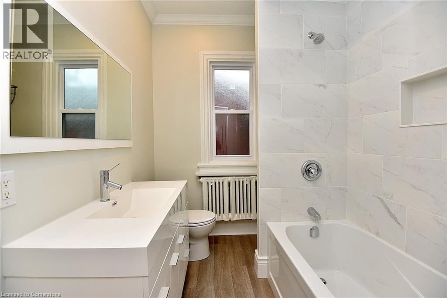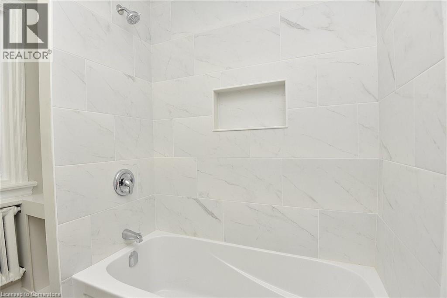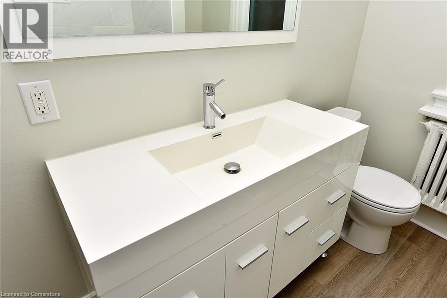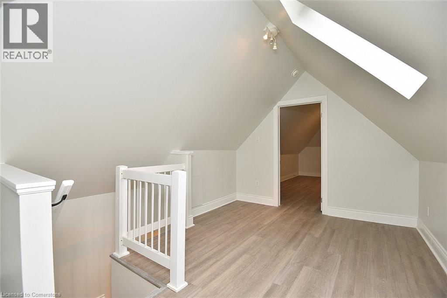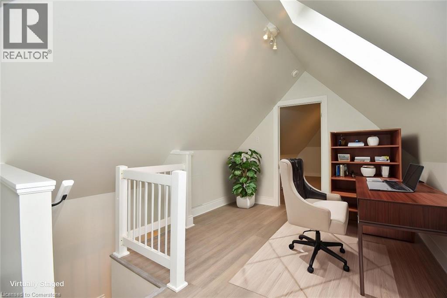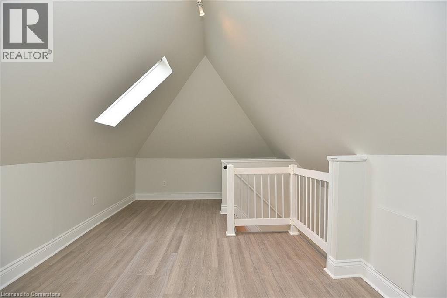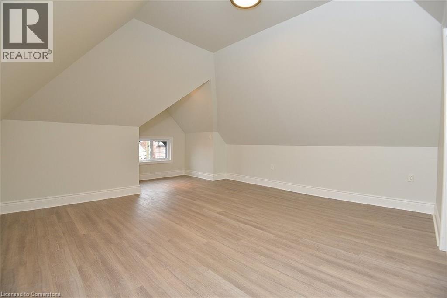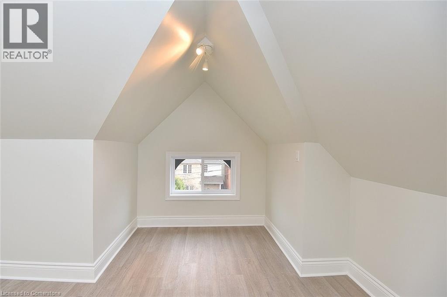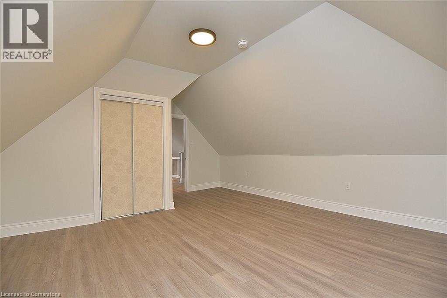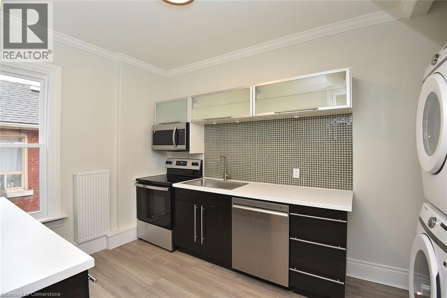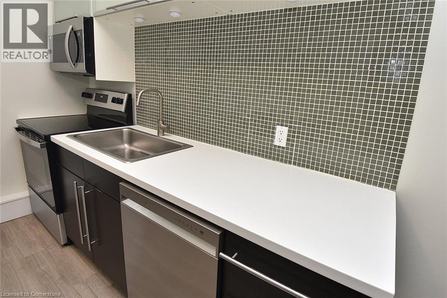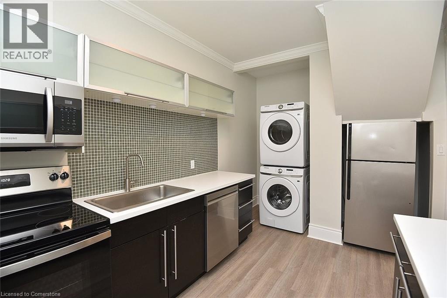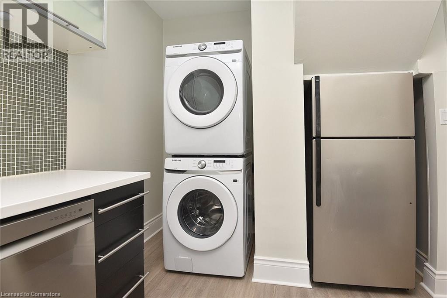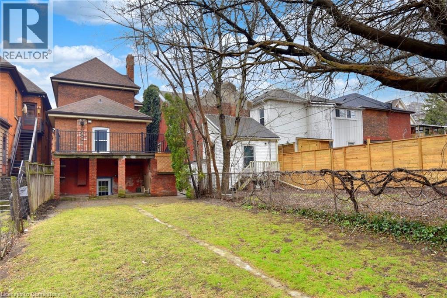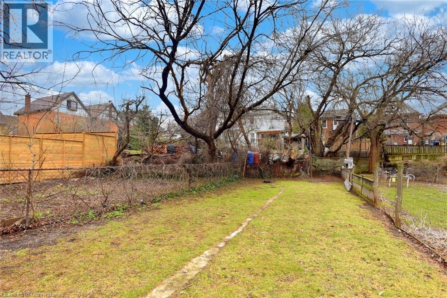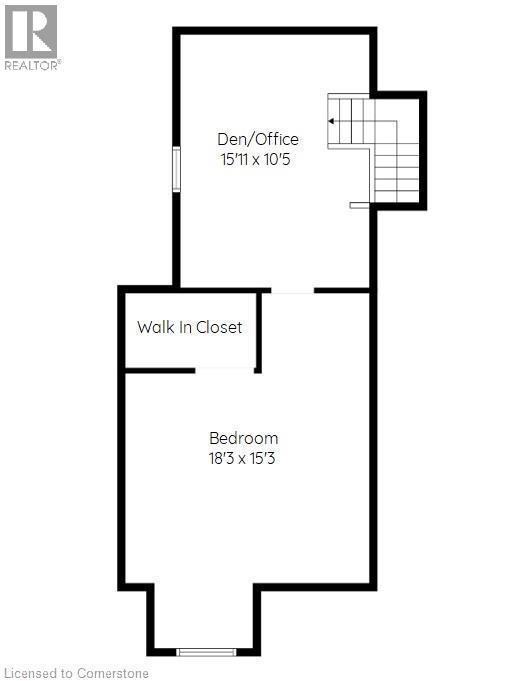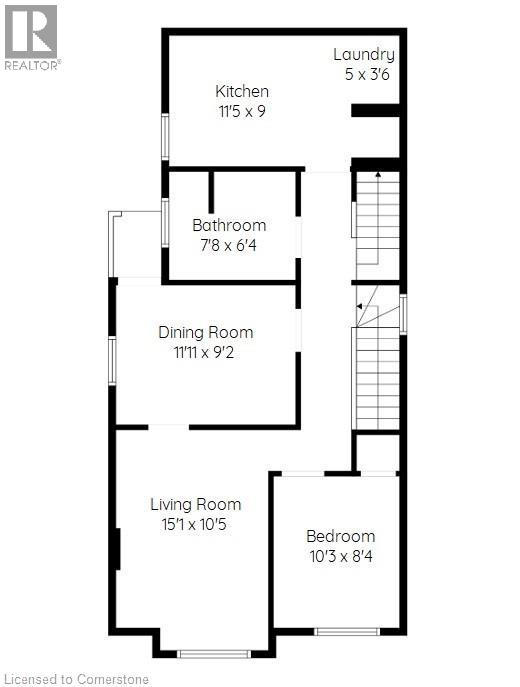2 Bedroom
1 Bathroom
965 ft2
Fireplace
None
Radiant Heat, Hot Water Radiator Heat
$2,600 MonthlyInsurance, Landscaping, Property Management, Exterior Maintenance
Two bedroom with third floor loft (possible third bedroom) upper floor unit in freshly renovated century home in the heart of downtown Hamilton close to all the amenities; public transit, shopping, schools, parks, and more. Move-in ready with in-suite laundry, stainless steel appliances, carpet free, updated modern kitchen and bath while still maintaining essential classic features. Separate private entrance, access to a private deck, and rear yard. Ample street parking available, utilities are in addition to monthly rent. Immediate occupancy available. Credit report, proof of income, and completed rental application required. (id:47351)
Property Details
|
MLS® Number
|
40760990 |
|
Property Type
|
Single Family |
|
Amenities Near By
|
Place Of Worship, Playground, Public Transit, Schools, Shopping |
|
Equipment Type
|
None |
|
Rental Equipment Type
|
None |
Building
|
Bathroom Total
|
1 |
|
Bedrooms Above Ground
|
2 |
|
Bedrooms Total
|
2 |
|
Appliances
|
Dishwasher, Dryer, Refrigerator, Stove, Washer, Hood Fan |
|
Basement Development
|
Unfinished |
|
Basement Type
|
Full (unfinished) |
|
Constructed Date
|
1900 |
|
Construction Style Attachment
|
Detached |
|
Cooling Type
|
None |
|
Exterior Finish
|
Brick |
|
Fire Protection
|
Smoke Detectors |
|
Fireplace Present
|
Yes |
|
Fireplace Total
|
1 |
|
Foundation Type
|
Stone |
|
Heating Type
|
Radiant Heat, Hot Water Radiator Heat |
|
Stories Total
|
3 |
|
Size Interior
|
965 Ft2 |
|
Type
|
House |
|
Utility Water
|
Municipal Water |
Parking
Land
|
Access Type
|
Road Access |
|
Acreage
|
No |
|
Land Amenities
|
Place Of Worship, Playground, Public Transit, Schools, Shopping |
|
Sewer
|
Municipal Sewage System |
|
Size Depth
|
145 Ft |
|
Size Frontage
|
25 Ft |
|
Size Total Text
|
Unknown |
|
Zoning Description
|
R1 |
Rooms
| Level |
Type |
Length |
Width |
Dimensions |
|
Second Level |
Laundry Room |
|
|
5'0'' x 3'6'' |
|
Second Level |
4pc Bathroom |
|
|
7'8'' x 6'4'' |
|
Second Level |
Bedroom |
|
|
7'8'' x 6'4'' |
|
Second Level |
Primary Bedroom |
|
|
10'3'' x 8'4'' |
|
Second Level |
Kitchen |
|
|
11'5'' x 9'0'' |
|
Second Level |
Living Room |
|
|
15'1'' x 10'5'' |
|
Third Level |
Loft |
|
|
18'3'' x 15'3'' |
https://www.realtor.ca/real-estate/28740992/66-erie-avenue-unit-upper-hamilton
