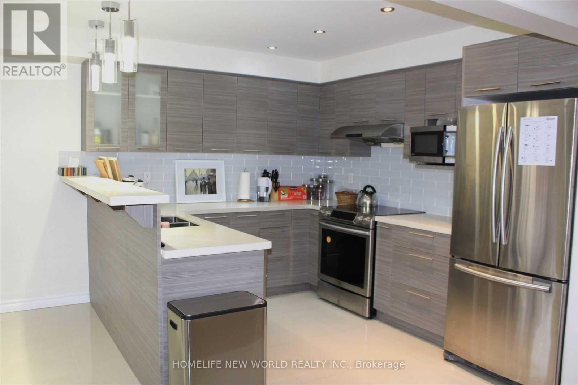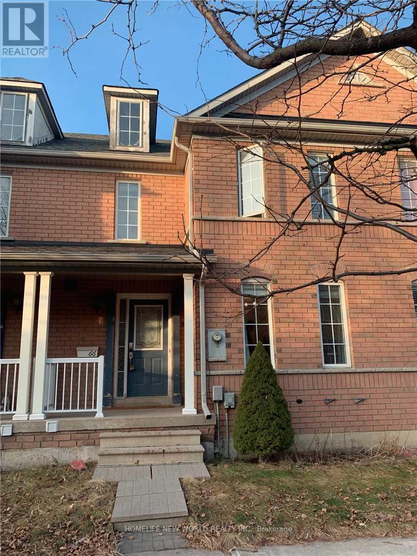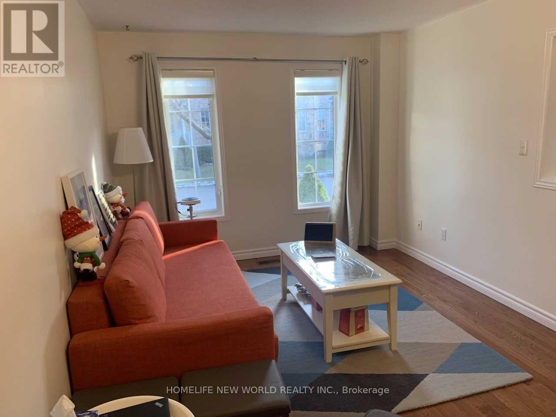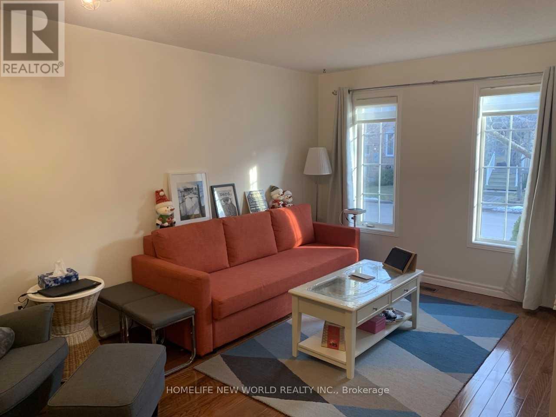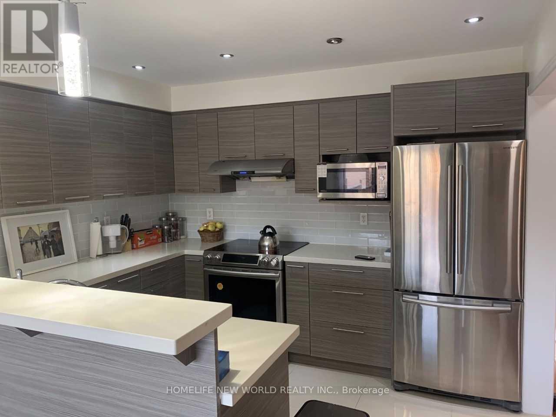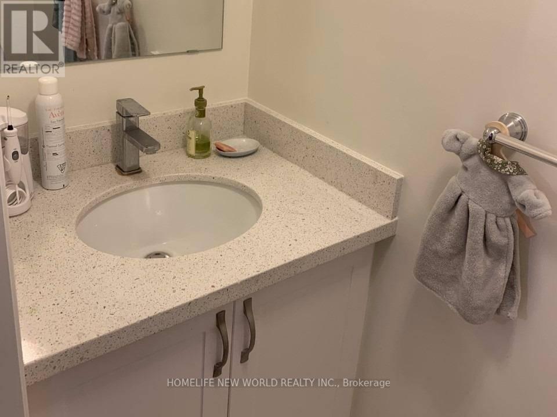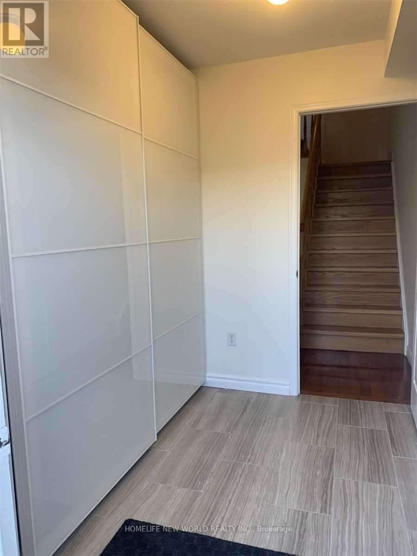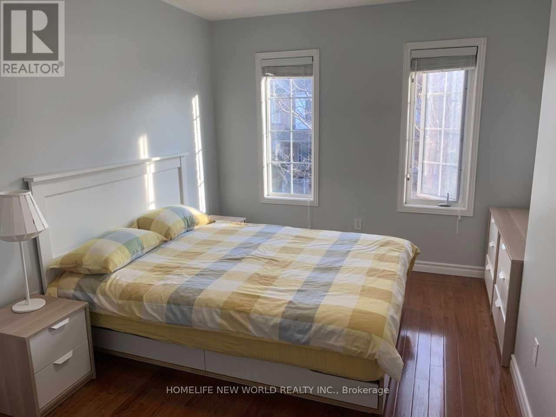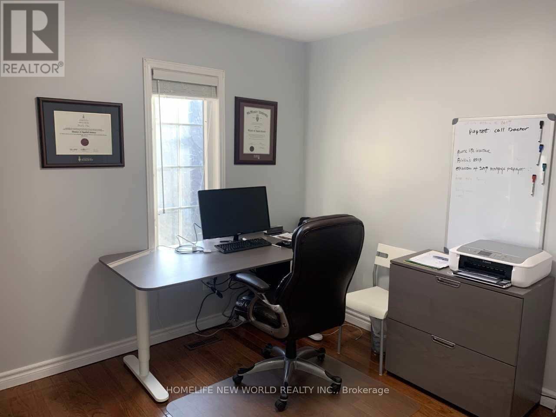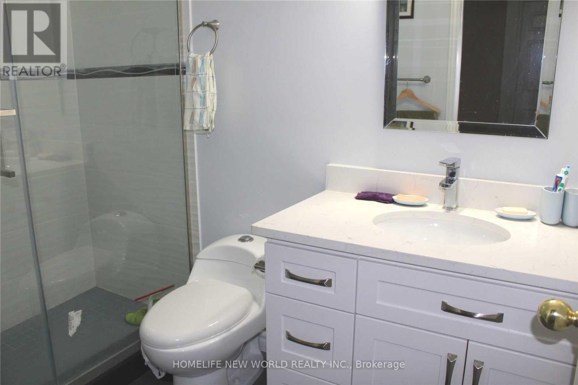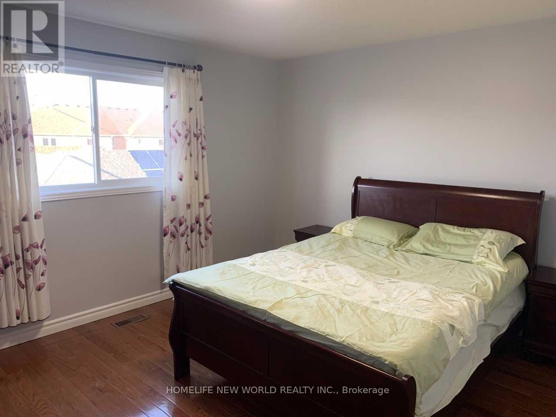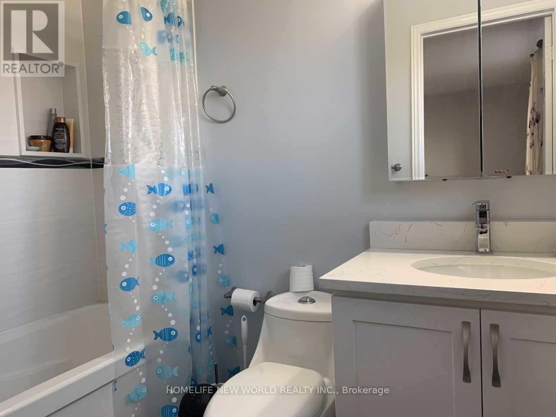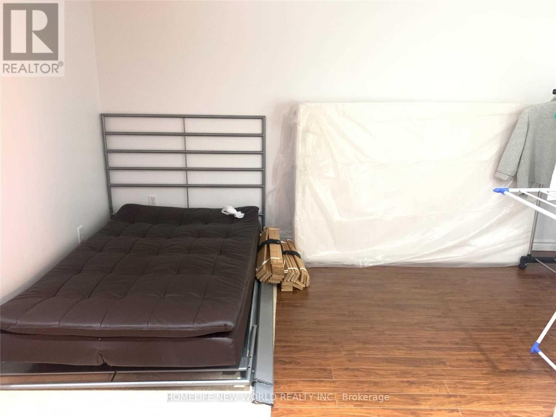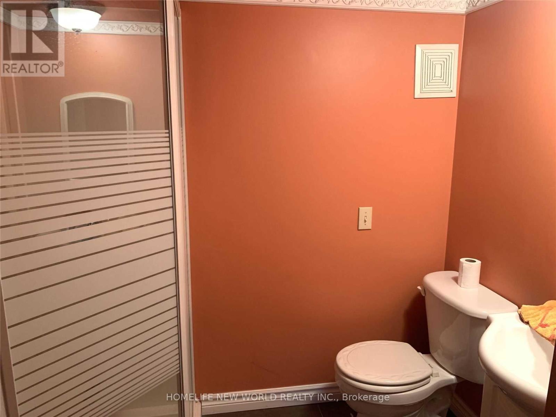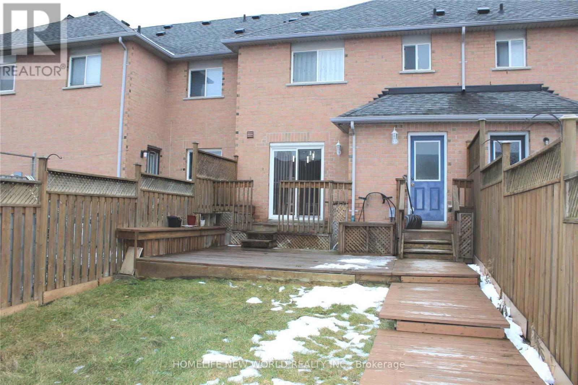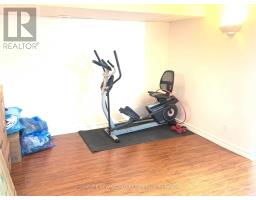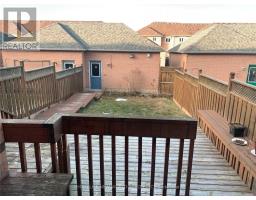3 Bedroom
4 Bathroom
Central Air Conditioning
Forced Air
$3,500 Monthly
Beautiful South Facing Freehold Townhouse In Sought-After South Unionville Neighborhood. Bright & Spacious, 3 Bedrms, 4 Washrooms, Detached Double Car Garage. Renovated Kitchen: Quartz Countertop & Bar, S/S Appliances, Pot Light, Hardwood Floor Thought Out. Updated Bathrooms W/Quartz Countertop. Master Bedroom With 4 Pc Ensuite. Finished Basement With Wet Bar & 3 Pc Bathroom. Two Walkout To Large Wood Deck In Fenced Backyard. **** EXTRAS **** Close To Markville Mall, Foodymart, Public Transit, Go Train, Hwy407, School, Restaurant, Park. Use Of S/S (Fridge, Stove, Dishwasher), Washer/Dryer. All Electric Light Fixtures. All Window Coverings. Tenant Pay All Utilities. (id:47351)
Property Details
|
MLS® Number
|
N8322230 |
|
Property Type
|
Single Family |
|
Community Name
|
Village Green-South Unionville |
|
Amenities Near By
|
Park, Public Transit, Schools |
|
Features
|
Carpet Free |
|
Parking Space Total
|
2 |
Building
|
Bathroom Total
|
4 |
|
Bedrooms Above Ground
|
3 |
|
Bedrooms Total
|
3 |
|
Basement Development
|
Finished |
|
Basement Type
|
N/a (finished) |
|
Construction Style Attachment
|
Attached |
|
Cooling Type
|
Central Air Conditioning |
|
Exterior Finish
|
Brick |
|
Foundation Type
|
Concrete |
|
Heating Fuel
|
Natural Gas |
|
Heating Type
|
Forced Air |
|
Stories Total
|
2 |
|
Type
|
Row / Townhouse |
|
Utility Water
|
Municipal Water |
Parking
Land
|
Acreage
|
No |
|
Land Amenities
|
Park, Public Transit, Schools |
|
Sewer
|
Sanitary Sewer |
Rooms
| Level |
Type |
Length |
Width |
Dimensions |
|
Second Level |
Primary Bedroom |
4.14 m |
3.61 m |
4.14 m x 3.61 m |
|
Second Level |
Bedroom 2 |
3.72 m |
3.09 m |
3.72 m x 3.09 m |
|
Second Level |
Bedroom 3 |
2.95 m |
2.9 m |
2.95 m x 2.9 m |
|
Basement |
Recreational, Games Room |
|
|
Measurements not available |
|
Main Level |
Living Room |
5.36 m |
3.03 m |
5.36 m x 3.03 m |
|
Main Level |
Kitchen |
3.39 m |
2.77 m |
3.39 m x 2.77 m |
|
Main Level |
Dining Room |
5.36 m |
3.03 m |
5.36 m x 3.03 m |
https://www.realtor.ca/real-estate/26871077/66-cariglia-trail-markham-village-green-south-unionville
