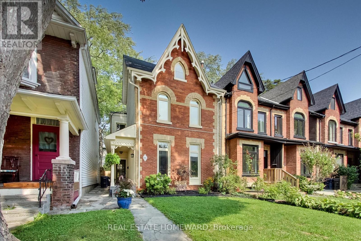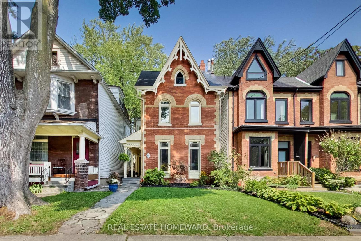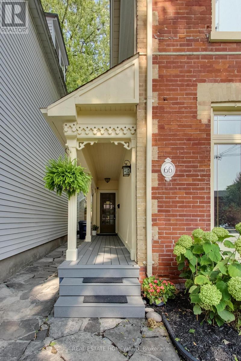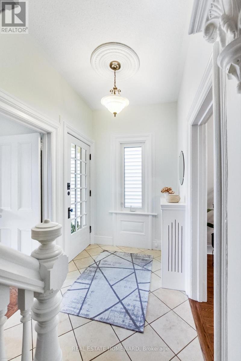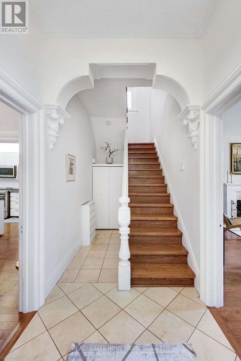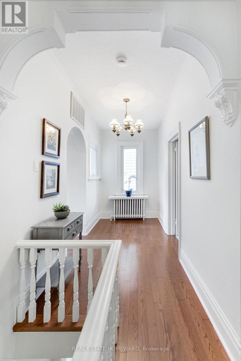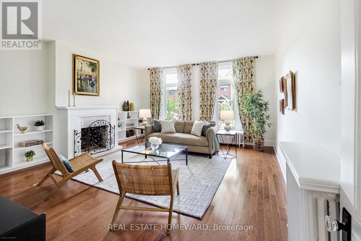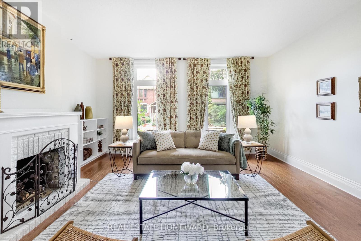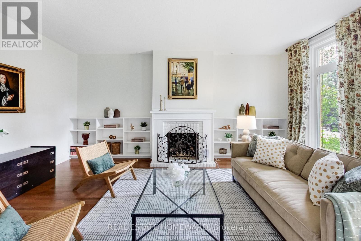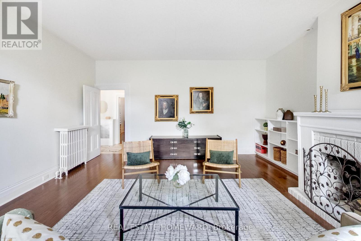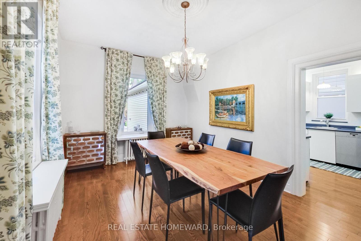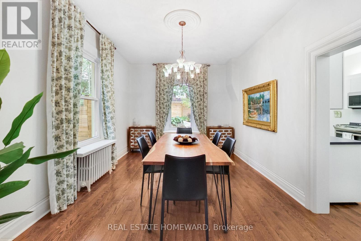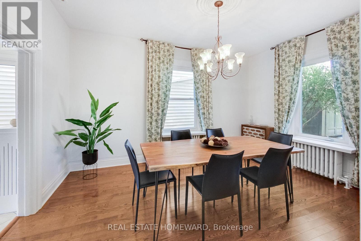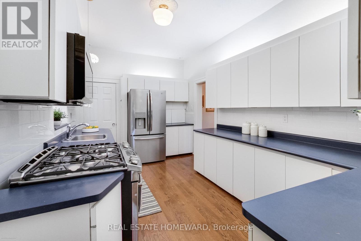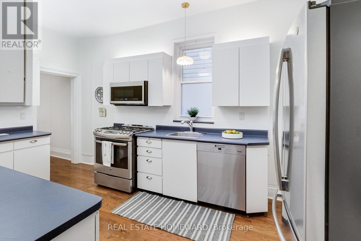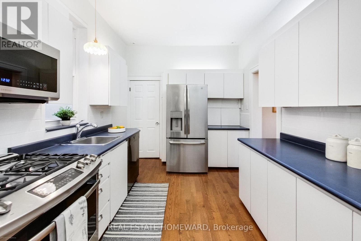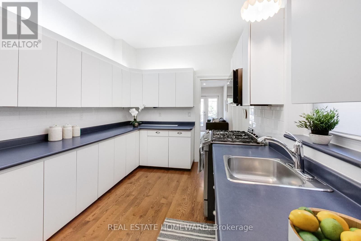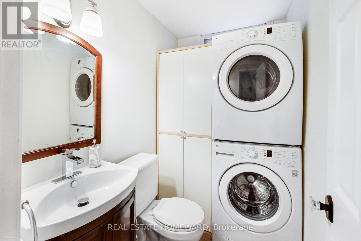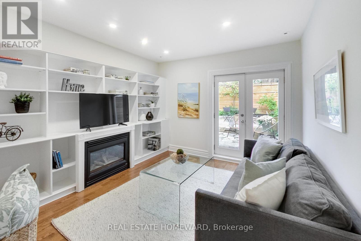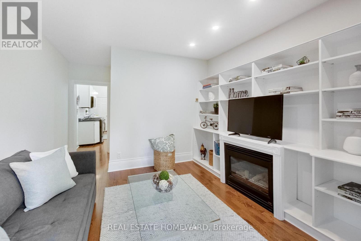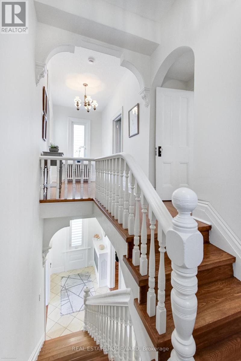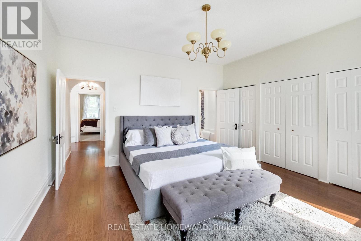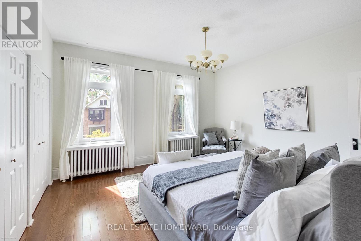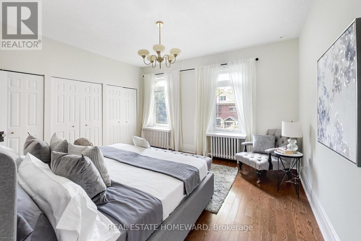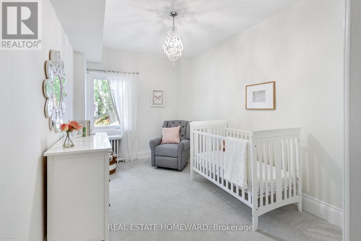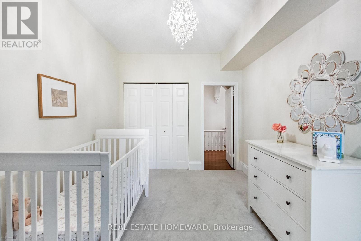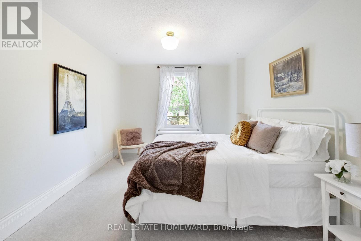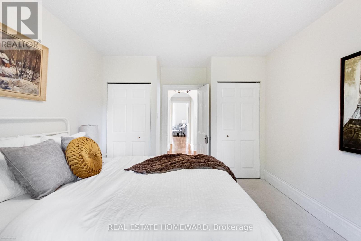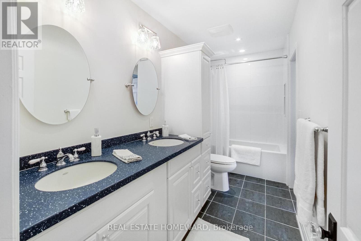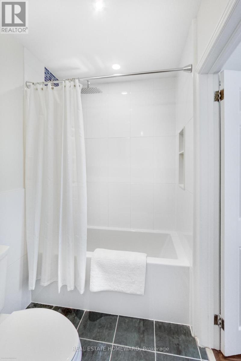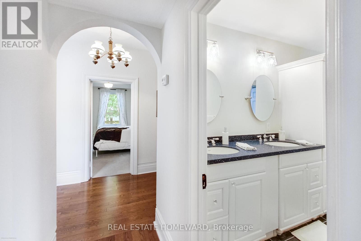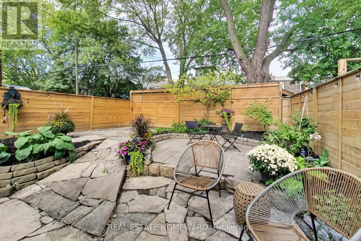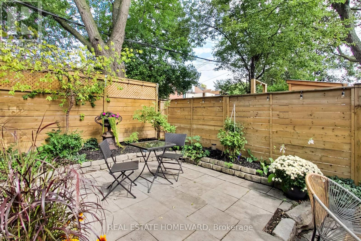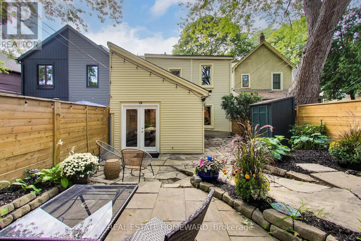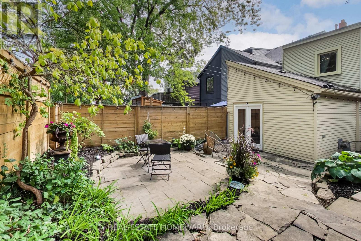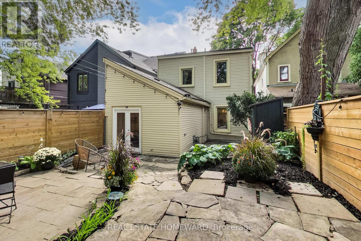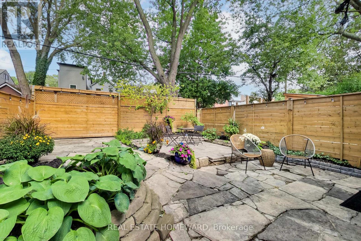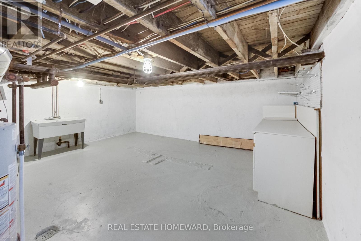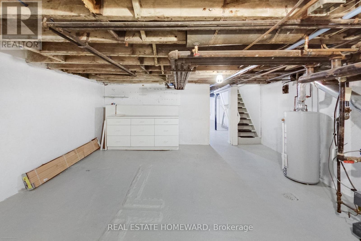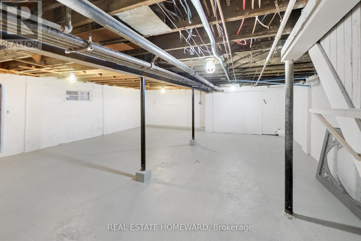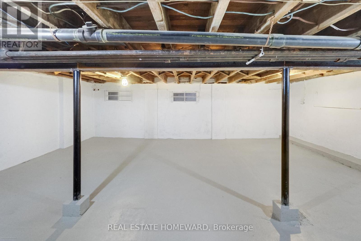3 Bedroom
2 Bathroom
2,000 - 2,500 ft2
Fireplace
Central Air Conditioning
Hot Water Radiator Heat
$1,660,000
Step back in time & embrace the charm and elegance of this thoughtfully upgraded, well maintained Victorian-era home nestled on a quiet family-oriented dead-end street perfect for children at play in a vibrant & coveted neighbourhood in South Riverdale. This iconic detached home (circa 1880) has great curb appeal, beautifully landscaped yard & boasts classic features including 9' ceilings on the main floor. This home is a true gem, perfect for those seeking a unique and timeless residence. The welcoming light-filled Foyer opens to a grand and spacious Living Room with a gas fireplace, custom built-in bookcases and hardwood floors. The Dining Room is perfect situation and allows for a more formal dining experience with large windows overlooking the garden. The kitchen offers plenty of counter space + storage along with stainless steel appliances. The Family Room on the main floor offers a 2nd gas fireplace with wall-wall built-in shelving, hardwood flooring and French doors that lead to a stunning, lush, private garden oasis with beautiful flagstones and an inviting sitting area for quiet reflection/wonderful gatherings. Fully fenced in yard with garden shed and flagstone parking pad for 1 car + 1 car in lane. The spacious primary bedroom with a stunning arched entryway offers wall to wall closets + hardwood flooring. The spacious Ensuite Laundry (on main floor) is a time saver for all your laundry needs. The lower level is unfinished, awaiting your personal touches. Steps away from schools, boutique shops, restaurants, cafes, inviting parks, bike paths, + transit making this an ideal location for both families and professionals. (id:47351)
Open House
This property has open houses!
Starts at:
2:00 pm
Ends at:
4:00 pm
Property Details
|
MLS® Number
|
E12462133 |
|
Property Type
|
Single Family |
|
Community Name
|
South Riverdale |
|
Amenities Near By
|
Schools, Public Transit, Hospital, Place Of Worship |
|
Equipment Type
|
Water Heater |
|
Features
|
Cul-de-sac, Lane |
|
Parking Space Total
|
2 |
|
Rental Equipment Type
|
Water Heater |
|
Structure
|
Shed |
Building
|
Bathroom Total
|
2 |
|
Bedrooms Above Ground
|
3 |
|
Bedrooms Total
|
3 |
|
Amenities
|
Fireplace(s) |
|
Basement Development
|
Unfinished |
|
Basement Type
|
N/a (unfinished) |
|
Construction Style Attachment
|
Detached |
|
Cooling Type
|
Central Air Conditioning |
|
Exterior Finish
|
Brick, Aluminum Siding |
|
Fireplace Present
|
Yes |
|
Fireplace Total
|
2 |
|
Flooring Type
|
Hardwood, Carpeted |
|
Foundation Type
|
Stone |
|
Half Bath Total
|
1 |
|
Heating Fuel
|
Natural Gas |
|
Heating Type
|
Hot Water Radiator Heat |
|
Stories Total
|
2 |
|
Size Interior
|
2,000 - 2,500 Ft2 |
|
Type
|
House |
|
Utility Water
|
Municipal Water |
Parking
Land
|
Acreage
|
No |
|
Fence Type
|
Fully Fenced, Fenced Yard |
|
Land Amenities
|
Schools, Public Transit, Hospital, Place Of Worship |
|
Sewer
|
Sanitary Sewer |
|
Size Depth
|
108 Ft |
|
Size Frontage
|
25 Ft |
|
Size Irregular
|
25 X 108 Ft |
|
Size Total Text
|
25 X 108 Ft |
Rooms
| Level |
Type |
Length |
Width |
Dimensions |
|
Second Level |
Loft |
1.524 m |
3.048 m |
1.524 m x 3.048 m |
|
Second Level |
Primary Bedroom |
3.9624 m |
4.2672 m |
3.9624 m x 4.2672 m |
|
Second Level |
Bedroom 2 |
3.9624 m |
2.7432 m |
3.9624 m x 2.7432 m |
|
Second Level |
Bedroom 3 |
3.9624 m |
3.3528 m |
3.9624 m x 3.3528 m |
|
Lower Level |
Recreational, Games Room |
70104 m |
6.4008 m |
70104 m x 6.4008 m |
|
Lower Level |
Utility Room |
5.7912 m |
4.8768 m |
5.7912 m x 4.8768 m |
|
Main Level |
Foyer |
1.524 m |
2.4384 m |
1.524 m x 2.4384 m |
|
Main Level |
Living Room |
5.4864 m |
4.9073 m |
5.4864 m x 4.9073 m |
|
Main Level |
Dining Room |
4.572 m |
3.3528 m |
4.572 m x 3.3528 m |
|
Main Level |
Kitchen |
4.2672 m |
2.7432 m |
4.2672 m x 2.7432 m |
|
Main Level |
Family Room |
3.3528 m |
2.7432 m |
3.3528 m x 2.7432 m |
https://www.realtor.ca/real-estate/28989364/66-badgerow-avenue-toronto-south-riverdale-south-riverdale
