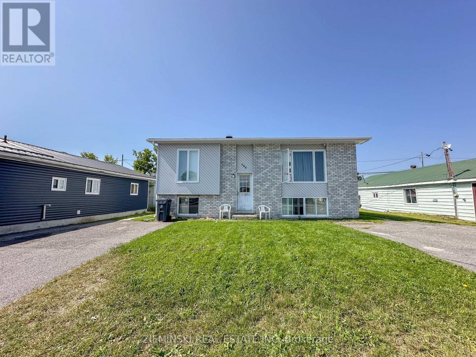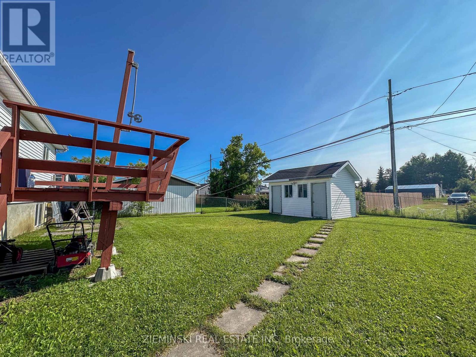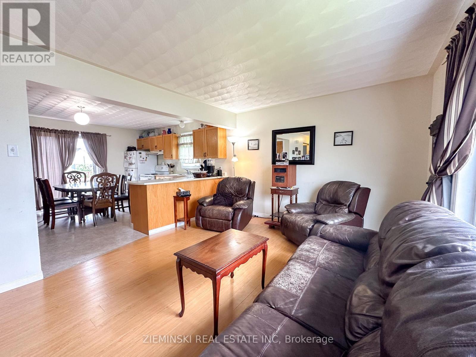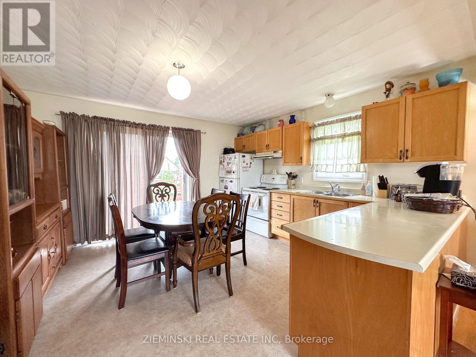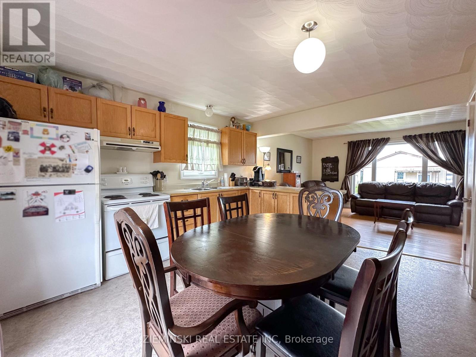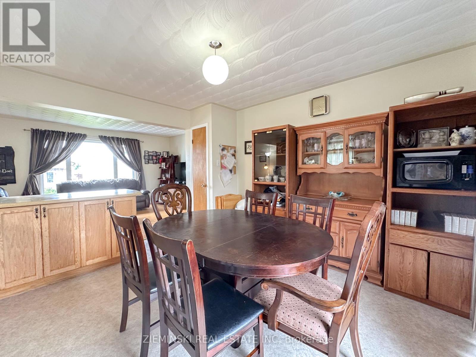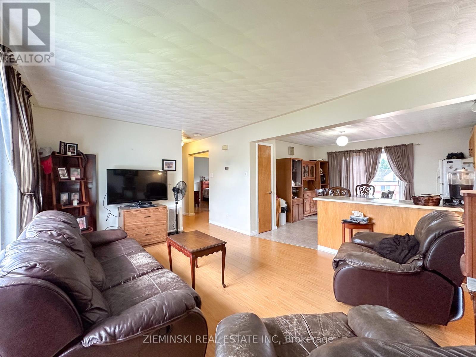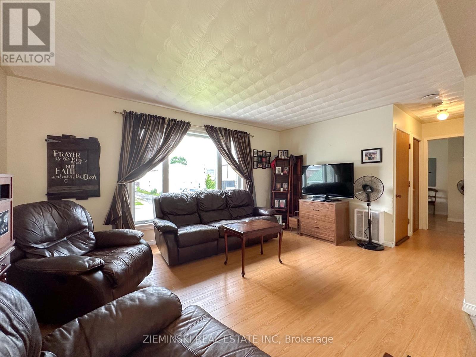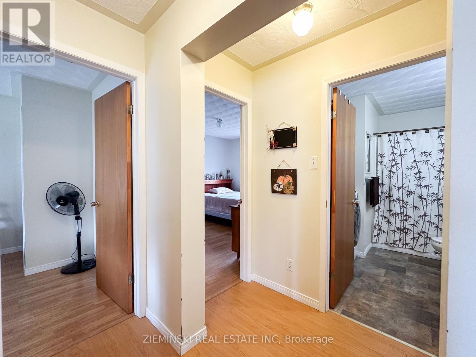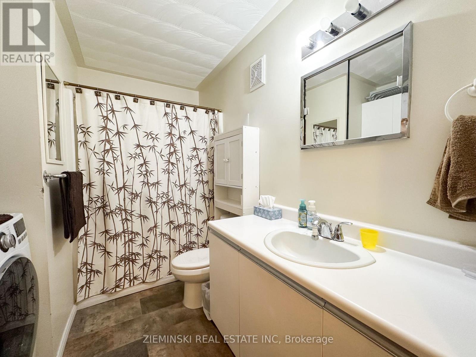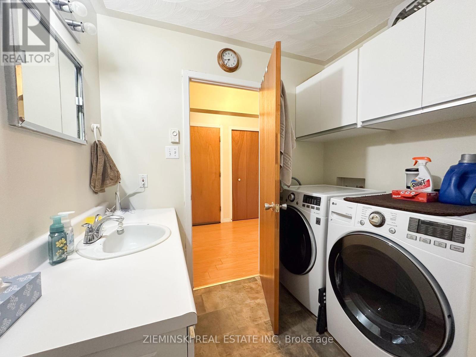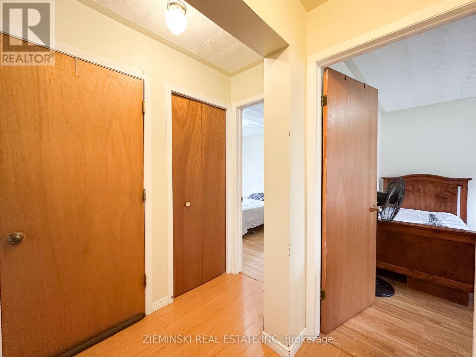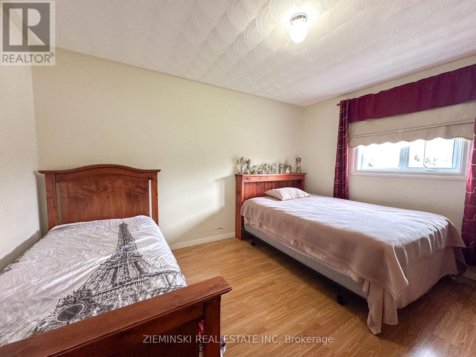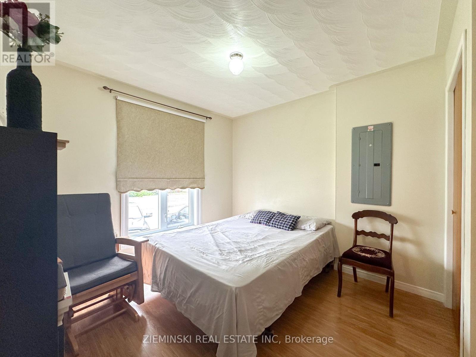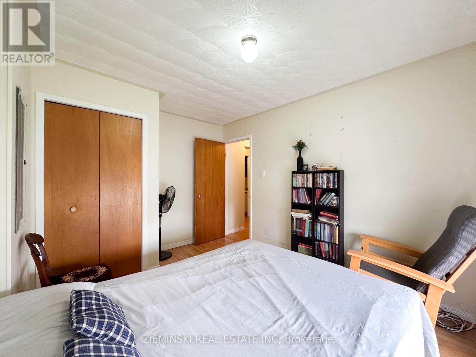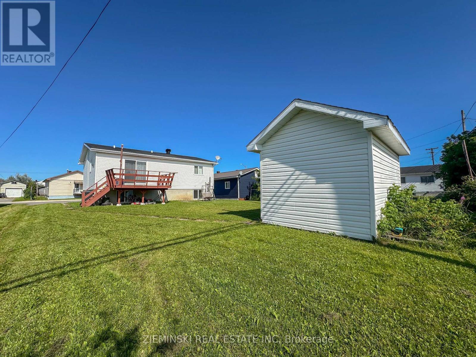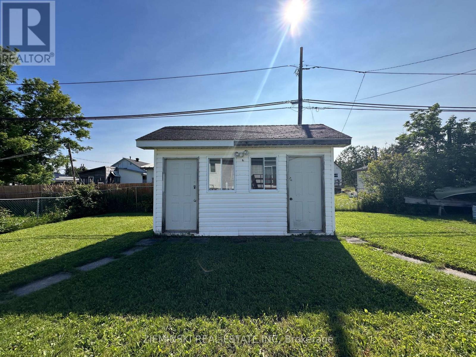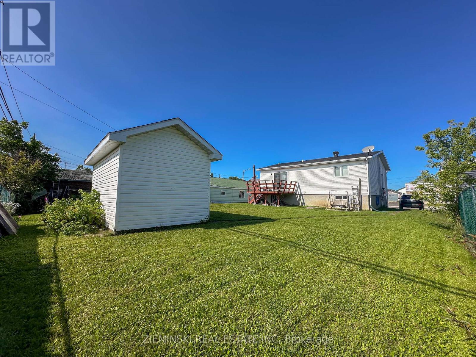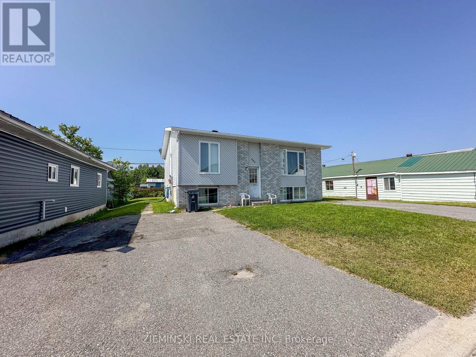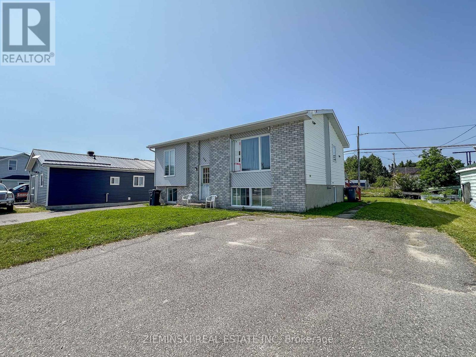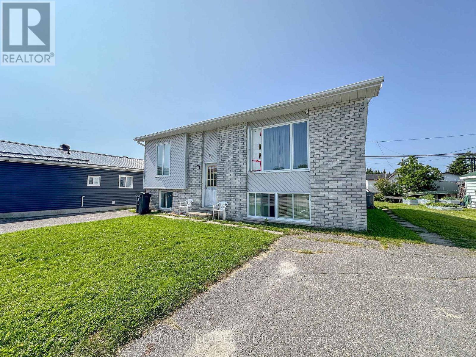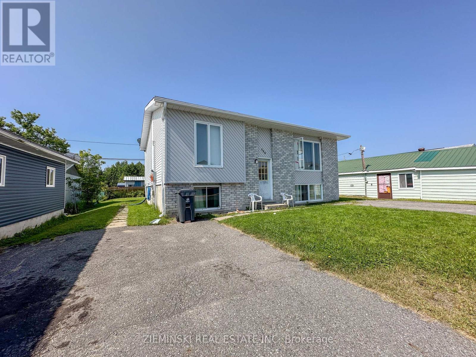4 Bedroom
2 Bathroom
700 - 1,100 ft2
Raised Bungalow
Radiant Heat
$229,900
This well-maintained brick duplex is a solid investment opportunity or an excellent option for multi-generational living. Each spacious unit offers 2 bedrooms, a 4-piece bathroom, in-unit laundry, and an open-concept kitchen and living area, creating a bright and functional space. The upper unit features patio doors leading to a private deck overlooking the backyard perfect for morning coffee or evening relaxation. Both units have access to their own storage shed and double-wide asphalt driveway. Recent updates include several new windows, updated flooring, and fresh landscaping. Each unit also has separate hydro meters, individual hot water tanks, and 200-amp panels, making property management simple and efficient. Shingles were newly installed in 2025, offering peace of mind for years to come. (id:47351)
Property Details
|
MLS® Number
|
T12326527 |
|
Property Type
|
Multi-family |
|
Community Name
|
Iroquois Falls |
|
Parking Space Total
|
4 |
|
Structure
|
Shed |
Building
|
Bathroom Total
|
2 |
|
Bedrooms Above Ground
|
2 |
|
Bedrooms Below Ground
|
2 |
|
Bedrooms Total
|
4 |
|
Appliances
|
Water Heater, Stove, Refrigerator |
|
Architectural Style
|
Raised Bungalow |
|
Basement Development
|
Finished |
|
Basement Features
|
Apartment In Basement |
|
Basement Type
|
N/a (finished) |
|
Exterior Finish
|
Brick, Vinyl Siding |
|
Foundation Type
|
Poured Concrete |
|
Heating Fuel
|
Electric |
|
Heating Type
|
Radiant Heat |
|
Stories Total
|
1 |
|
Size Interior
|
700 - 1,100 Ft2 |
|
Type
|
Duplex |
|
Utility Water
|
Municipal Water |
Parking
Land
|
Acreage
|
No |
|
Sewer
|
Sanitary Sewer |
|
Size Depth
|
114 Ft ,1 In |
|
Size Frontage
|
60 Ft |
|
Size Irregular
|
60 X 114.1 Ft |
|
Size Total Text
|
60 X 114.1 Ft |
|
Zoning Description
|
R2 |
Utilities
|
Cable
|
Available |
|
Electricity
|
Installed |
|
Sewer
|
Installed |
https://www.realtor.ca/real-estate/28694681/659-victoria-road-iroquois-falls-iroquois-falls
