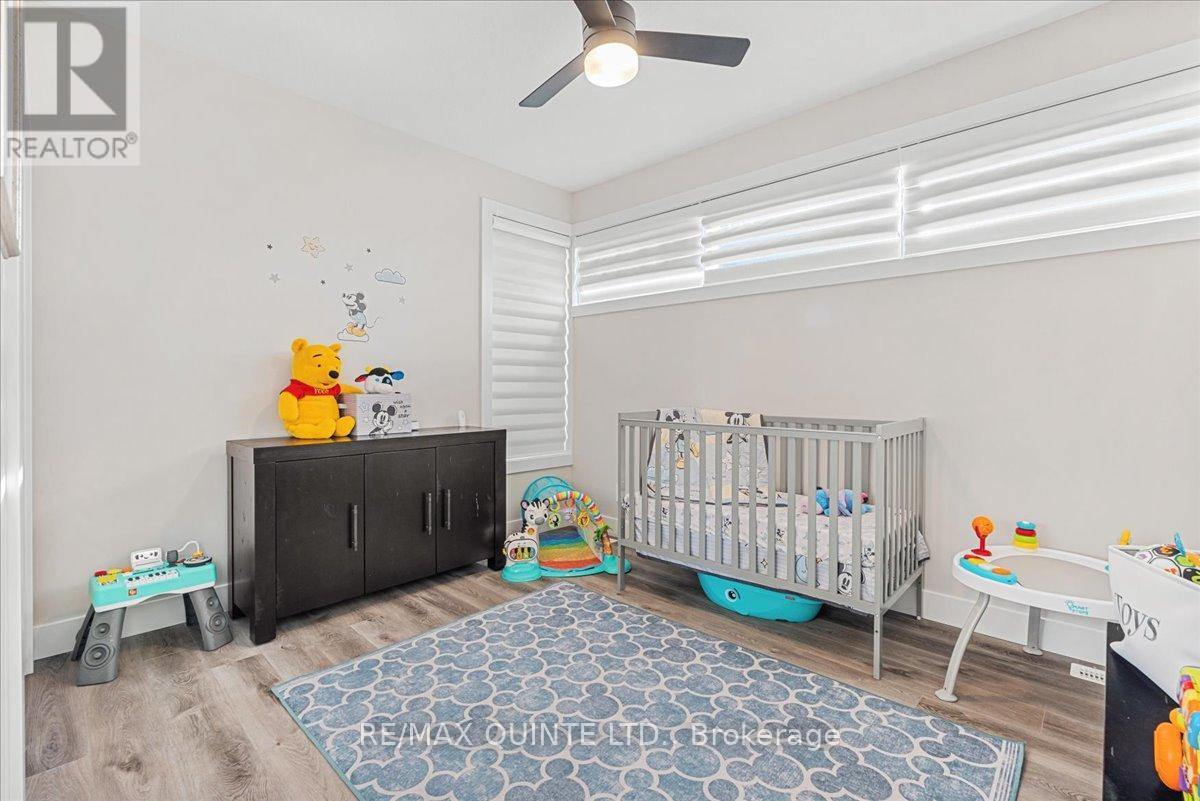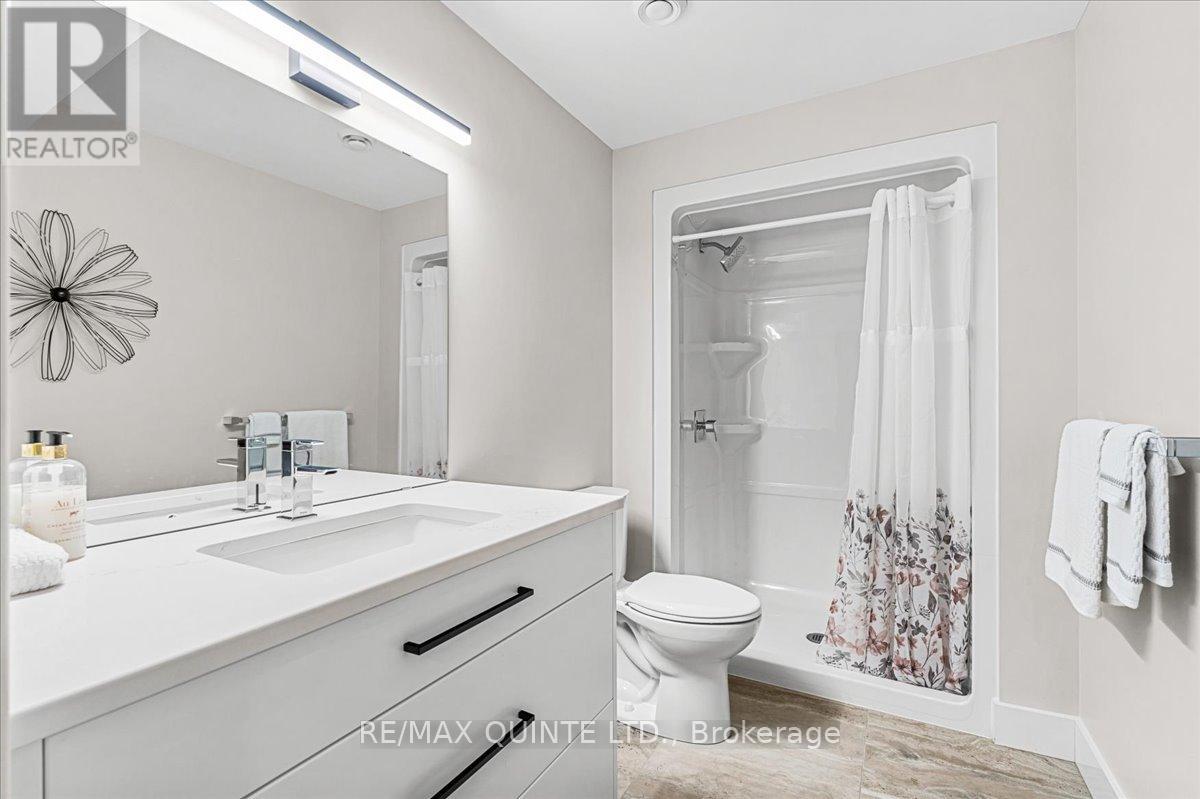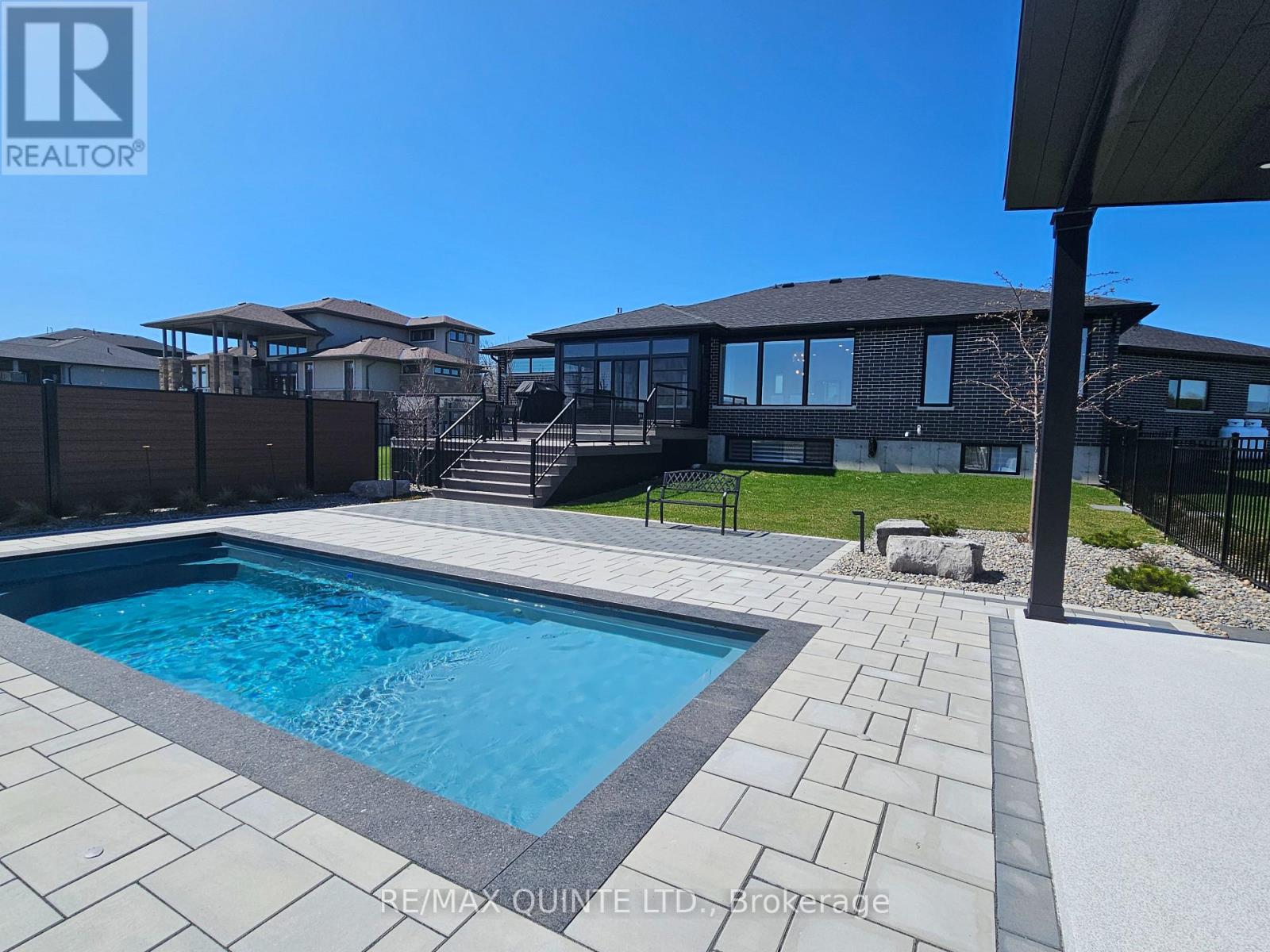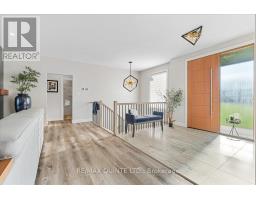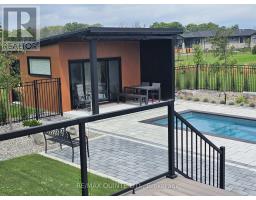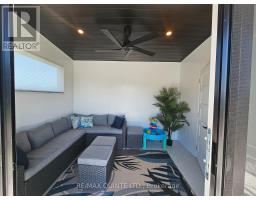5 Bedroom
3 Bathroom
1,500 - 2,000 ft2
Bungalow
Fireplace
Inground Pool
Central Air Conditioning
Forced Air
Landscaped
$1,649,000
Your dream home is waiting for you! In a community of luxury homes on estate lots and ideally located in Prince Edward County just a few minutes drive from Belleville - a thriving small city! An abundance of recreational amenities are close by, including golf, marina, waterfront parks as well as shopping (quaint downtown & malls), restaurants, theatre (live & movies). This two-year old residence offers top quality, upscale finishes in a thoughtfully-planned layout with over 1,900 sq. ft. of living space on the main floor plus a fully-finished lower level. An open concept great room with living/dining/kitchen areas features an attractive gas fireplace with unique walnut and tile finish that separates the primary bedroom suite and two additional bedrooms & 4-piece bathroom. The primary suite includes a walk-in closet with organizers, custom tile-and-glass shower, and double vanity. The chef's delight kitchen features quartz counters & island, custom cabinetry & walk-in pantry. Walk out the sliding glass doors to the enclosed porch and, just a few steps down takes you to a large patio space with composite decking, glass fence panels and a beautifully landscaped pool area with interlock brick and garden feature. The pool house provides area for changing and a bathroom. The lower level adds another 1,500 square feet featuring a large "theatre room", wet-bar, 2 bedrooms with bright windows and another bathroom. 2 bay garage spans over 800 square feet. Perfect home for a young family or empty nesters preferring one-level living with room for guests. **EXTRAS** Sellers can be flexible with a closing date but could accommodate a quick transfer. (id:47351)
Property Details
|
MLS® Number
|
X11880387 |
|
Property Type
|
Single Family |
|
Community Name
|
Ameliasburgh |
|
Amenities Near By
|
Hospital, Marina, Place Of Worship, Schools |
|
Community Features
|
Community Centre |
|
Equipment Type
|
Propane Tank |
|
Features
|
Carpet Free |
|
Parking Space Total
|
10 |
|
Pool Type
|
Inground Pool |
|
Rental Equipment Type
|
Propane Tank |
|
Structure
|
Deck, Porch, Patio(s) |
Building
|
Bathroom Total
|
3 |
|
Bedrooms Above Ground
|
3 |
|
Bedrooms Below Ground
|
2 |
|
Bedrooms Total
|
5 |
|
Age
|
0 To 5 Years |
|
Amenities
|
Fireplace(s) |
|
Appliances
|
Garage Door Opener Remote(s), Water Heater, Blinds, Dishwasher, Dryer, Microwave, Stove, Washer, Refrigerator |
|
Architectural Style
|
Bungalow |
|
Basement Development
|
Finished |
|
Basement Type
|
Full (finished) |
|
Construction Style Attachment
|
Detached |
|
Cooling Type
|
Central Air Conditioning |
|
Exterior Finish
|
Brick, Stone |
|
Fireplace Present
|
Yes |
|
Fireplace Total
|
1 |
|
Fireplace Type
|
Insert |
|
Foundation Type
|
Poured Concrete |
|
Heating Fuel
|
Propane |
|
Heating Type
|
Forced Air |
|
Stories Total
|
1 |
|
Size Interior
|
1,500 - 2,000 Ft2 |
|
Type
|
House |
|
Utility Power
|
Generator |
|
Utility Water
|
Municipal Water |
Parking
Land
|
Acreage
|
No |
|
Land Amenities
|
Hospital, Marina, Place Of Worship, Schools |
|
Landscape Features
|
Landscaped |
|
Sewer
|
Septic System |
|
Size Depth
|
378 Ft ,8 In |
|
Size Frontage
|
109 Ft ,10 In |
|
Size Irregular
|
109.9 X 378.7 Ft |
|
Size Total Text
|
109.9 X 378.7 Ft|1/2 - 1.99 Acres |
|
Zoning Description
|
Hamlet Residential |
Rooms
| Level |
Type |
Length |
Width |
Dimensions |
|
Basement |
Bedroom |
3.7 m |
4.41 m |
3.7 m x 4.41 m |
|
Basement |
Bathroom |
3.7 m |
1.66 m |
3.7 m x 1.66 m |
|
Basement |
Recreational, Games Room |
10.85 m |
6.58 m |
10.85 m x 6.58 m |
|
Main Level |
Living Room |
5.96 m |
5.37 m |
5.96 m x 5.37 m |
|
Main Level |
Kitchen |
3.88 m |
4.07 m |
3.88 m x 4.07 m |
|
Main Level |
Dining Room |
3.5 m |
4.07 m |
3.5 m x 4.07 m |
|
Main Level |
Primary Bedroom |
4.32 m |
3.78 m |
4.32 m x 3.78 m |
|
Main Level |
Bathroom |
2.21 m |
2.65 m |
2.21 m x 2.65 m |
|
Main Level |
Bedroom |
3.25 m |
3.67 m |
3.25 m x 3.67 m |
|
Main Level |
Bedroom |
3.07 m |
3.68 m |
3.07 m x 3.68 m |
|
Main Level |
Bathroom |
1.63 m |
2.52 m |
1.63 m x 2.52 m |
|
Main Level |
Laundry Room |
3.66 m |
4.06 m |
3.66 m x 4.06 m |
Utilities
|
Wireless
|
Available |
|
Sewer
|
Installed |
https://www.realtor.ca/real-estate/27707597/656-county-road-28-prince-edward-county-ameliasburgh-ameliasburgh

























