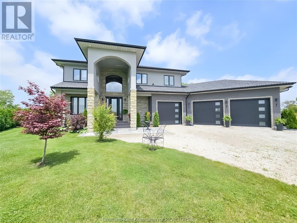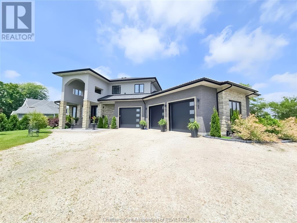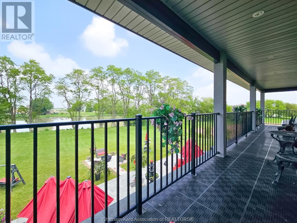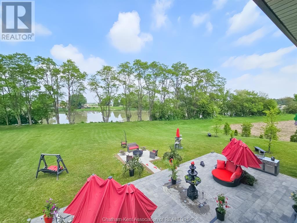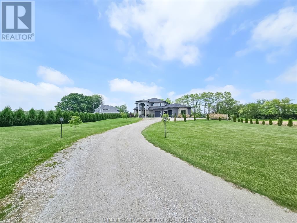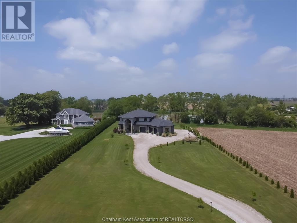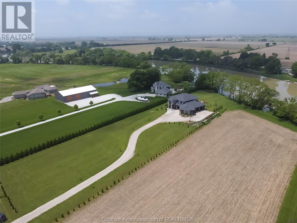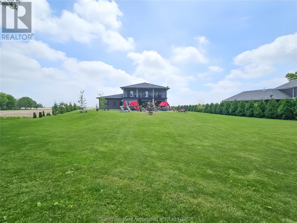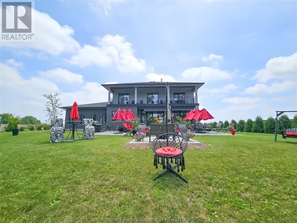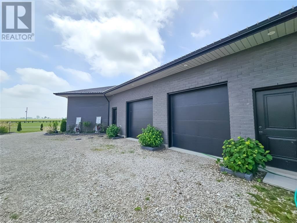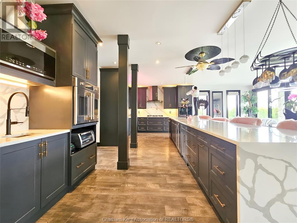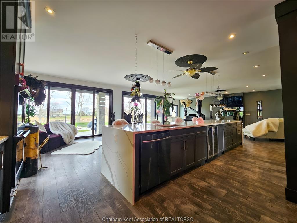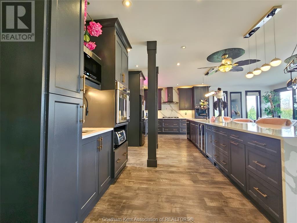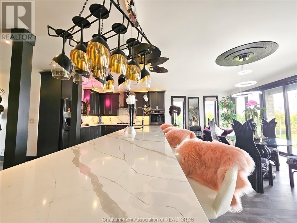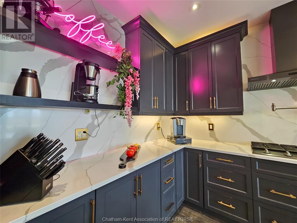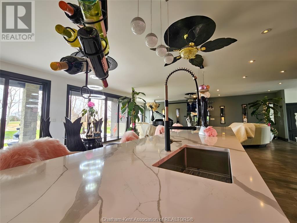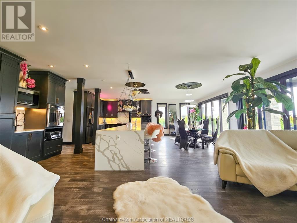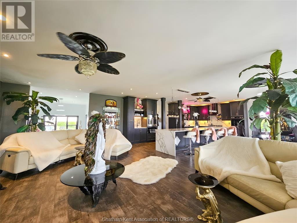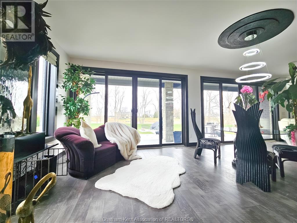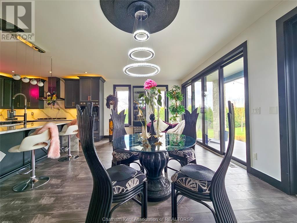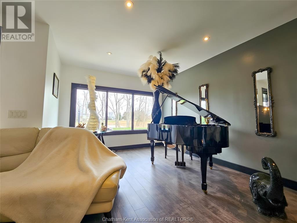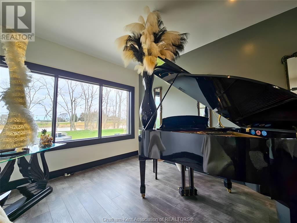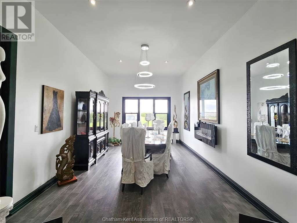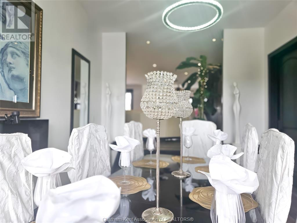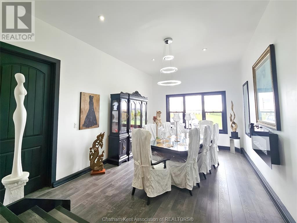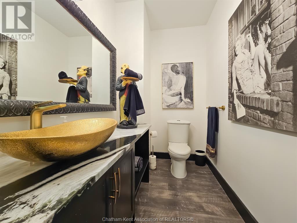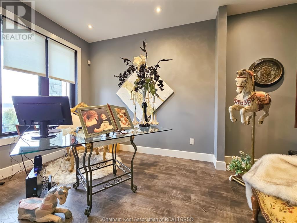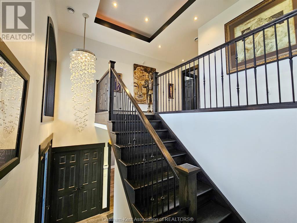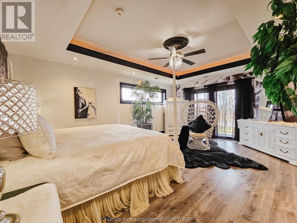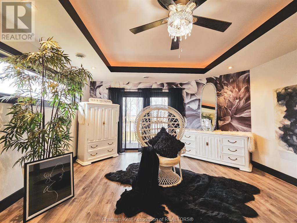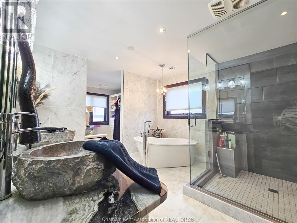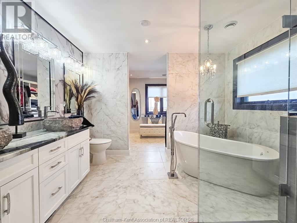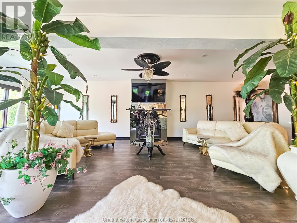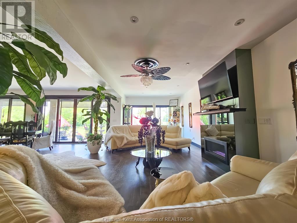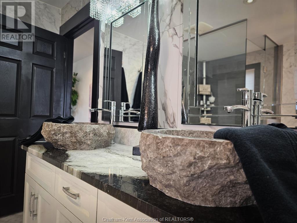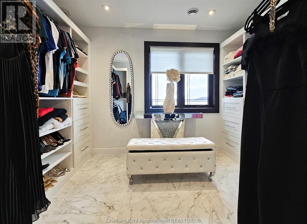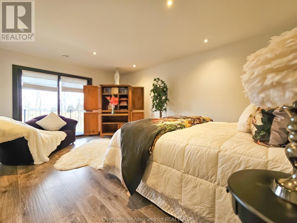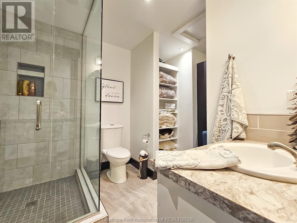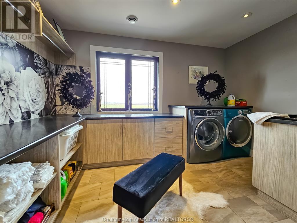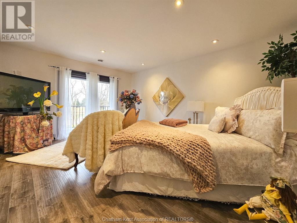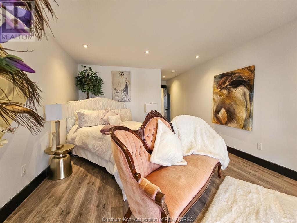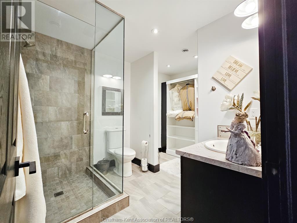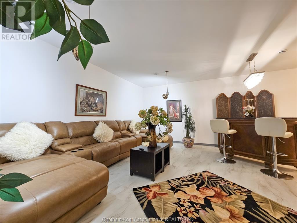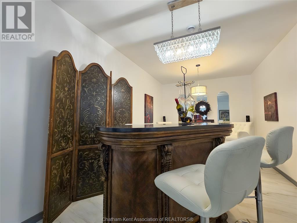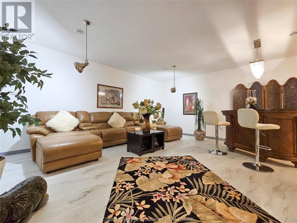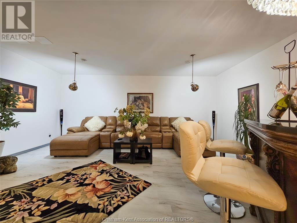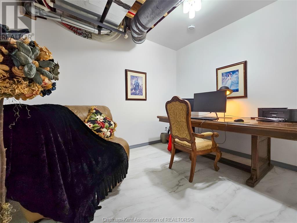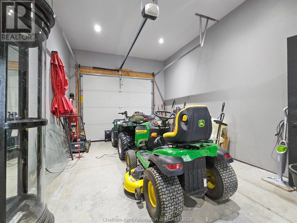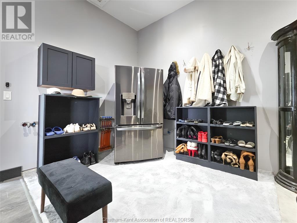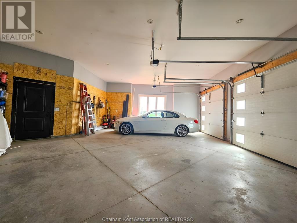3 Bedroom
5 Bathroom
Central Air Conditioning
Forced Air
Acreage
$1,499,900
LOCATION LOCATION THIS CUSTOM EXECUTIVE HOME LOCATED ON THE HISTORIC THAMES RIVER BUILT IN 2017 AND OFFERS EVERTHING ON YOUR WISH LIST, GOURMET KITCHEN W/APPLIANCES, CENTRE QUARTZ ISLAND, OPEN CONCEPT, GREAT ROOM W/GAS FIREPLACE, FORMAL DINING ROOM, 2 PC GUEST BATHROOM ON MAIN LEVEL, 3 BEDROOMS ON SECOND STOREY ALL WITH ENSUITES AND WALK-IN CLOSETS, ALL BEDROOMS ON SECOND LEVEL HAVE ACCESS TO LARGE BALCONY OVERLOOKING THE HISTORIC THAMES RIVER, ENJOY BEAUTIFUL SUNSETS, LARGE LAUNDRY ON SECOND STOREY AS WELL, LOWER LEVEL BOASTS A LARGE FAMILY ROOM FOR MOVIE NIGHTS WITH FAMILY AND FRIENDS, OFFICE AND A 2 PC BATH, PLUS STORAGE, 4 CAR HEATED GARAGES, 300 APM SERVICE, BACK UP GENERATOR, ENJOY FISHING BOATING KAYAKING FROM YOUR OWN BACKYARD, THE SELLER RESERVES THE RIGHT TO ACCEPT OR DECLINE ANY OFFERS (id:47351)
Property Details
|
MLS® Number
|
25016977 |
|
Property Type
|
Single Family |
|
Features
|
Front Driveway |
Building
|
Bathroom Total
|
5 |
|
Bedrooms Above Ground
|
3 |
|
Bedrooms Total
|
3 |
|
Constructed Date
|
2017 |
|
Cooling Type
|
Central Air Conditioning |
|
Exterior Finish
|
Brick, Stone |
|
Flooring Type
|
Ceramic/porcelain, Hardwood |
|
Foundation Type
|
Concrete |
|
Half Bath Total
|
2 |
|
Heating Fuel
|
Natural Gas |
|
Heating Type
|
Forced Air |
|
Stories Total
|
2 |
|
Type
|
House |
Parking
Land
|
Acreage
|
Yes |
|
Sewer
|
Septic System |
|
Size Irregular
|
167.26 X / 2 Ac |
|
Size Total Text
|
167.26 X / 2 Ac|1 - 3 Acres |
|
Zoning Description
|
Res |
Rooms
| Level |
Type |
Length |
Width |
Dimensions |
|
Second Level |
Laundry Room |
12 ft |
|
12 ft x Measurements not available |
|
Second Level |
3pc Ensuite Bath |
8 ft |
|
8 ft x Measurements not available |
|
Second Level |
Bedroom |
16 ft |
|
16 ft x Measurements not available |
|
Second Level |
3pc Ensuite Bath |
8 ft |
|
8 ft x Measurements not available |
|
Second Level |
Bedroom |
16 ft |
|
16 ft x Measurements not available |
|
Second Level |
5pc Ensuite Bath |
12 ft |
|
12 ft x Measurements not available |
|
Second Level |
Primary Bedroom |
20 ft |
|
20 ft x Measurements not available |
|
Lower Level |
Storage |
12 ft |
|
12 ft x Measurements not available |
|
Lower Level |
2pc Bathroom |
|
|
Measurements not available |
|
Lower Level |
Office |
12 ft |
|
12 ft x Measurements not available |
|
Lower Level |
Family Room |
18 ft |
|
18 ft x Measurements not available |
|
Main Level |
Foyer |
|
|
Measurements not available |
|
Main Level |
Dining Room |
18 ft |
|
18 ft x Measurements not available |
|
Main Level |
2pc Bathroom |
|
|
Measurements not available |
|
Main Level |
Office |
14 ft |
|
14 ft x Measurements not available |
|
Main Level |
Great Room |
20 ft |
|
20 ft x Measurements not available |
|
Main Level |
Kitchen/dining Room |
20 ft |
|
20 ft x Measurements not available |
https://www.realtor.ca/real-estate/28565993/6539-riverview-line-chatham
