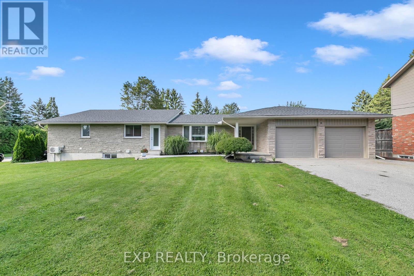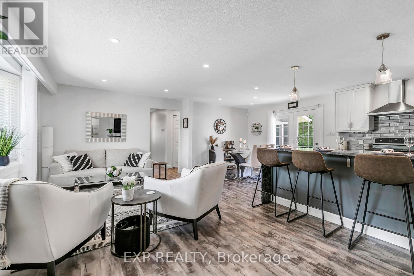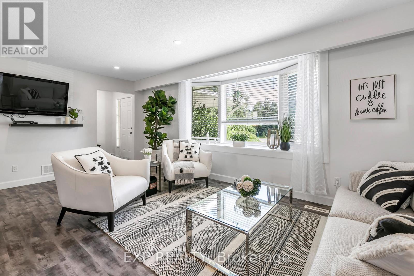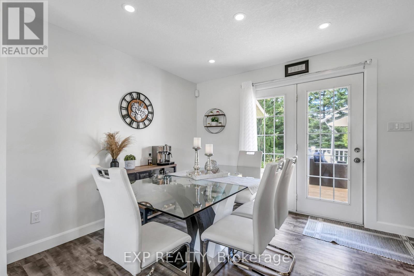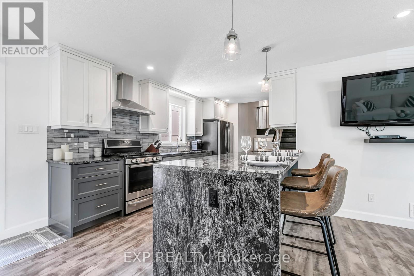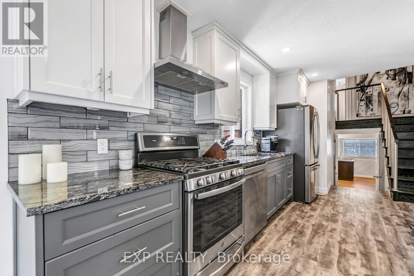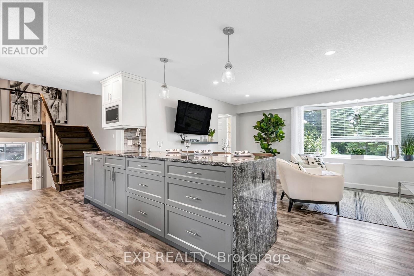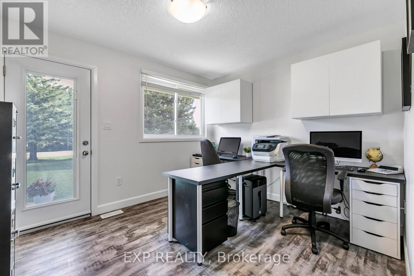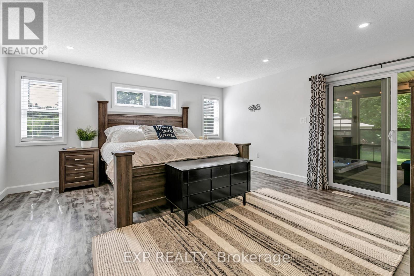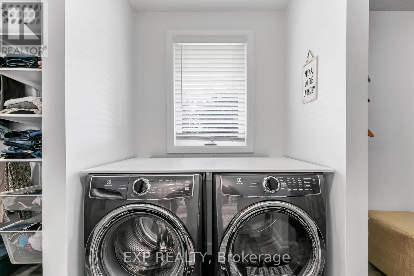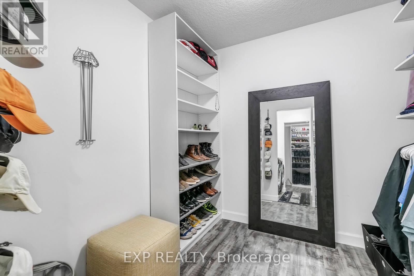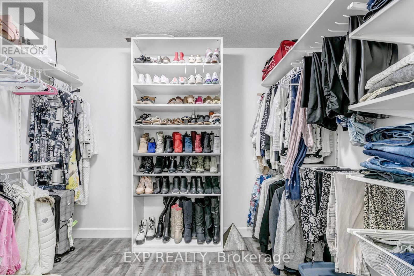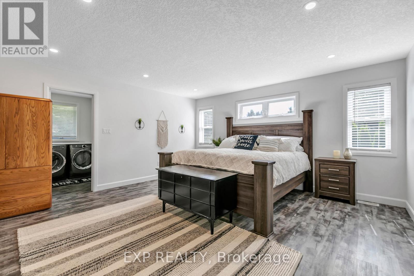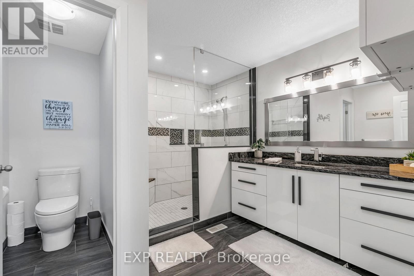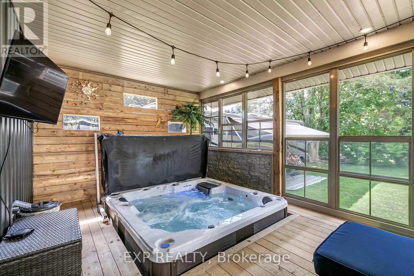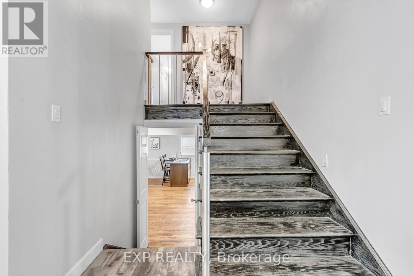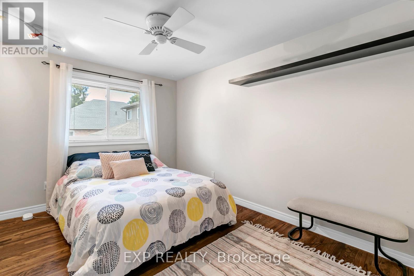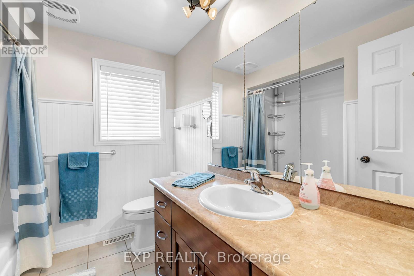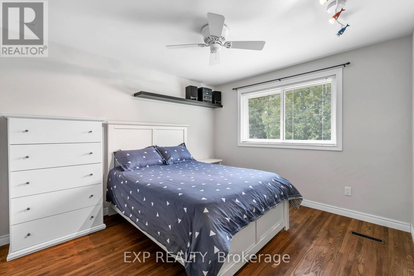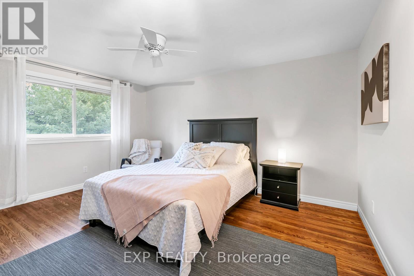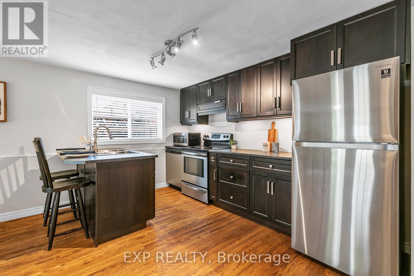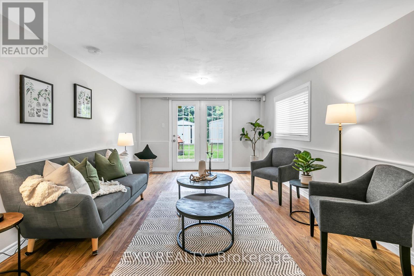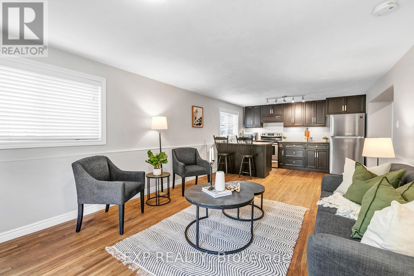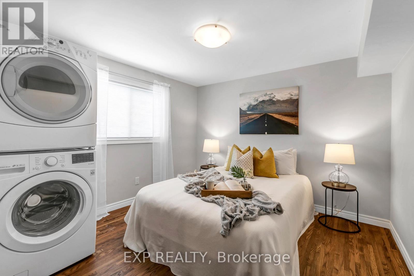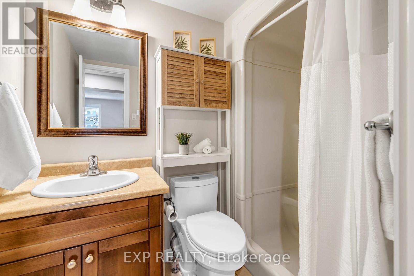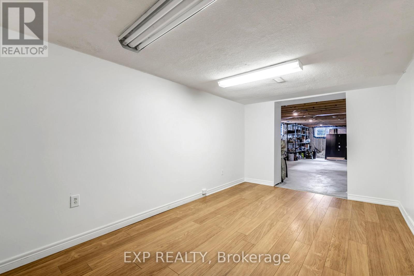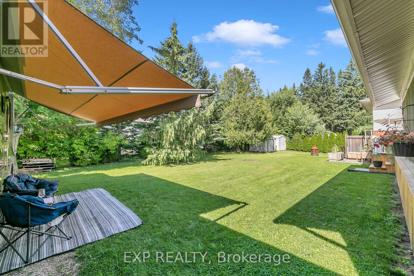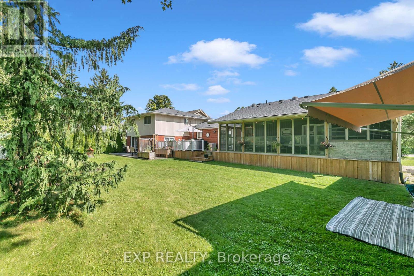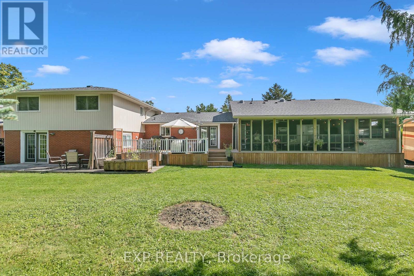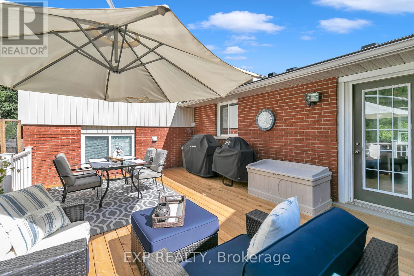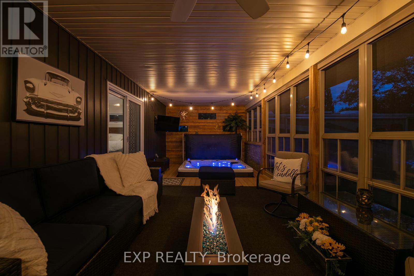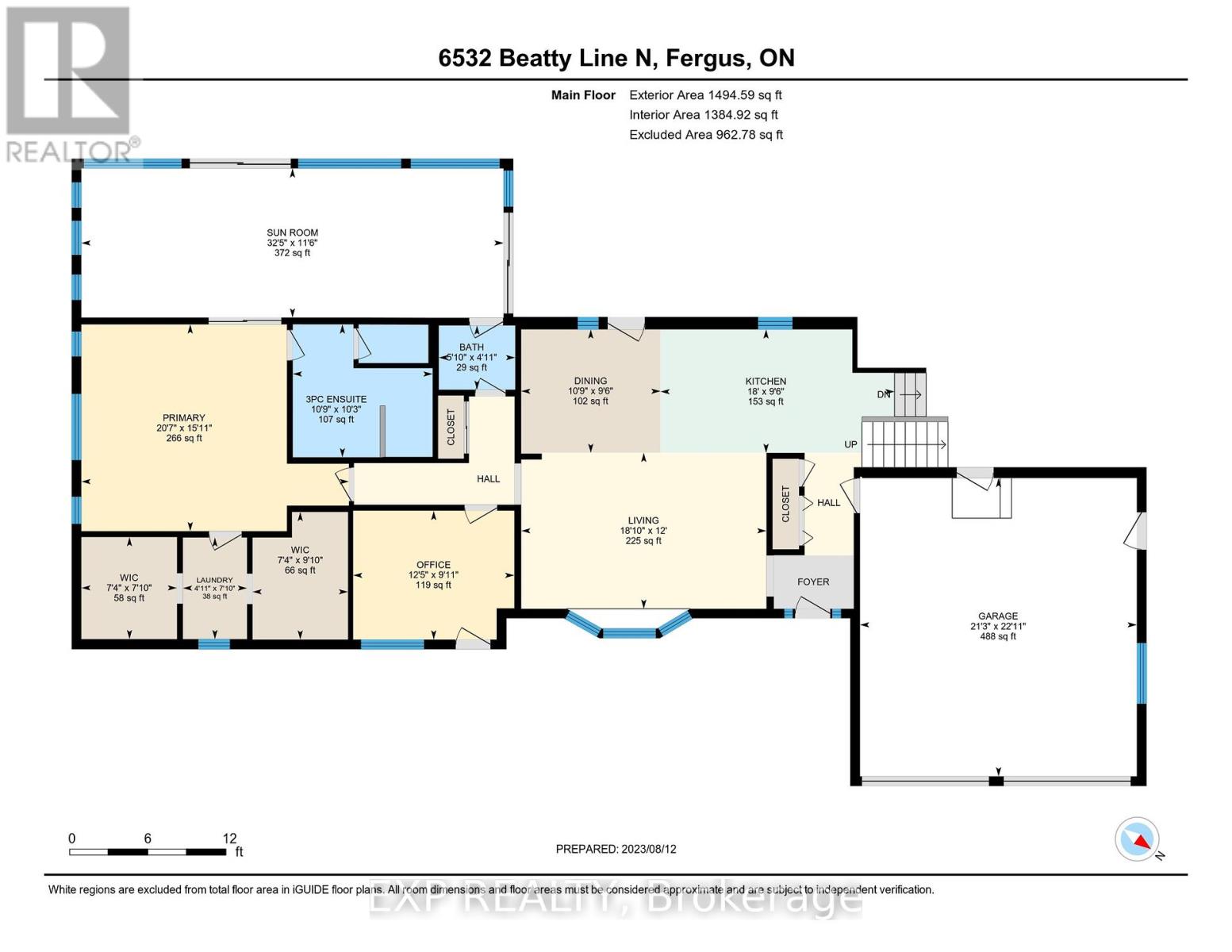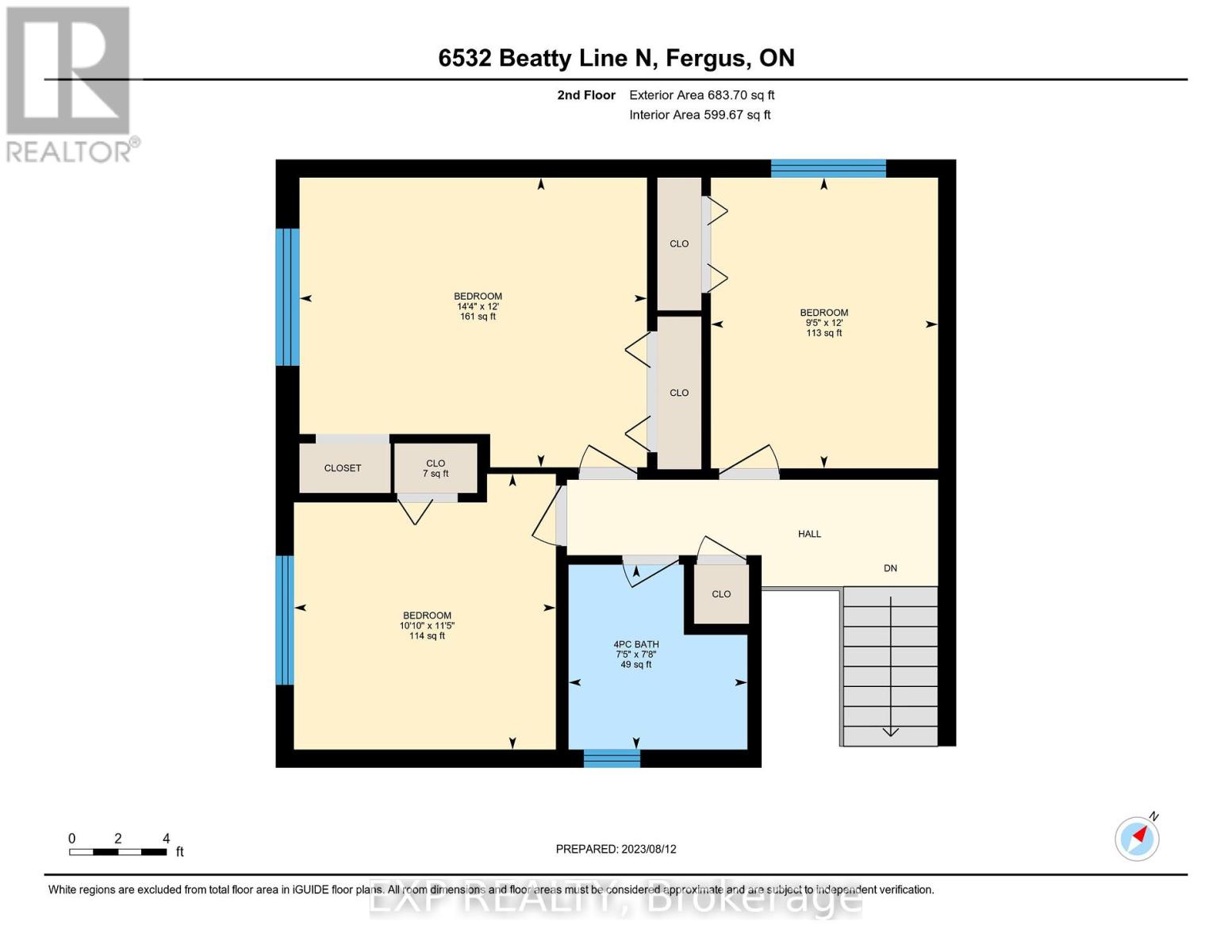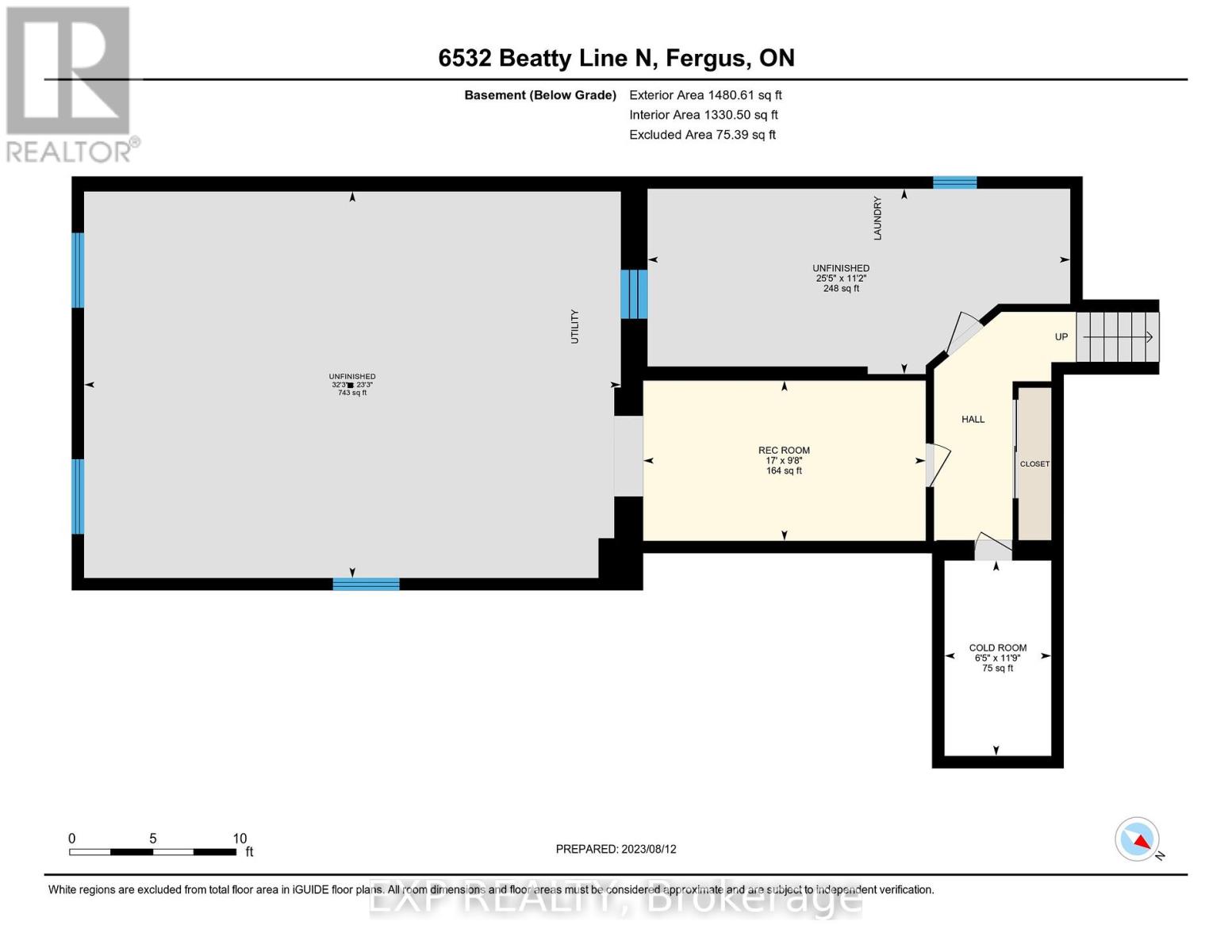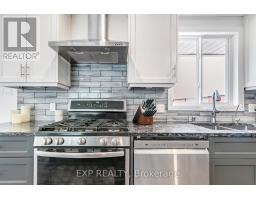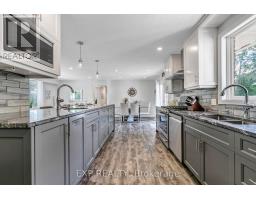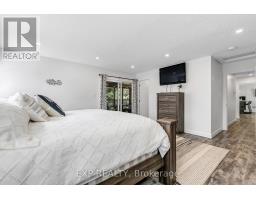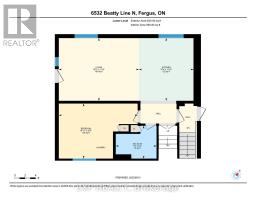5 Bedroom
4 Bathroom
Central Air Conditioning
Forced Air
$1,400,000
Welcome to 6532 Beatty Line, Fergus! This remarkable property is the embodiment of luxury living, seamlessly blending modern elegance with enduring charm. With over 2700 square feet of living space, this residence offers 5 spacious bedrooms, 4 luxurious bathrooms, an office with external access, and an income suite with the potential of opening it up to use as a second living space or in-law suite for additional income. Step through the foyer and immerse yourself in the meticulous craftsmanship and open-concept design of the main floor. The gourmet kitchen, featuring granite countertops, stainless steel appliances, and a stunning center island, serves as the heart of the home and provides direct access to the new deck, perfect for hosting gatherings. Retreat to the main floor primary suite, a haven of tranquility boasting dual walk-in closets, in-suite laundry facilities, and a spa-like ensuite bathroom with a generously sized walk-in shower. Outside, indulge in the secluded hot tub nestled within the 3-season room, offering a private oasis for relaxation. Venture outdoors to discover the expansive yard, complete with parking space for a motorhome and full water and sewer hook-ups for maximum convenience. The versatile in-law suite offers comfortable accommodations for guests or potential rental income. Opportunity awaits in the unfinished basement, providing the chance to customize additional living space to suit your needs or generate another income stream. With a 2-car garage and ample driveway parking for up to 10 vehicles, parking will never be a concern. Nestled in the desirable community of Fergus and walking distance to the Elora trail, shopping and restaurants. This property offers a serene retreat while remaining close to amenities, striking the perfect balance between comfort and convenience. Don't miss the chance to make this exceptional property your forever home! **** EXTRAS **** All new mechanical, New AC in addition, New furnace, in floor heating in primary, rough-ins for kitchen/bathroom in the unfinished basement, roof (2021), garage entrance to in-law suite. (id:47351)
Property Details
|
MLS® Number
|
X8116350 |
|
Property Type
|
Single Family |
|
Community Name
|
Fergus |
|
Parking Space Total
|
10 |
Building
|
Bathroom Total
|
4 |
|
Bedrooms Above Ground
|
5 |
|
Bedrooms Total
|
5 |
|
Appliances
|
Dishwasher, Dryer, Microwave, Range, Refrigerator, Stove, Two Washers, Washer |
|
Basement Development
|
Partially Finished |
|
Basement Type
|
Full (partially Finished) |
|
Construction Style Attachment
|
Detached |
|
Construction Style Split Level
|
Sidesplit |
|
Cooling Type
|
Central Air Conditioning |
|
Exterior Finish
|
Brick |
|
Heating Fuel
|
Natural Gas |
|
Heating Type
|
Forced Air |
|
Type
|
House |
|
Utility Water
|
Municipal Water |
Parking
Land
|
Acreage
|
No |
|
Sewer
|
Sanitary Sewer |
|
Size Irregular
|
103.67 X 188.13 Ft |
|
Size Total Text
|
103.67 X 188.13 Ft|under 1/2 Acre |
Rooms
| Level |
Type |
Length |
Width |
Dimensions |
|
Second Level |
Bedroom 2 |
3.3 m |
3.48 m |
3.3 m x 3.48 m |
|
Second Level |
Bedroom 3 |
4.37 m |
3.66 m |
4.37 m x 3.66 m |
|
Second Level |
Bedroom 4 |
2.87 m |
3.66 m |
2.87 m x 3.66 m |
|
Basement |
Recreational, Games Room |
5.18 m |
2.95 m |
5.18 m x 2.95 m |
|
Main Level |
Office |
3.78 m |
3.02 m |
3.78 m x 3.02 m |
|
Main Level |
Bedroom |
6.27 m |
4.85 m |
6.27 m x 4.85 m |
|
Main Level |
Dining Room |
3.28 m |
2.9 m |
3.28 m x 2.9 m |
|
Main Level |
Kitchen |
5.49 m |
2.9 m |
5.49 m x 2.9 m |
|
Main Level |
Living Room |
5.74 m |
3.66 m |
5.74 m x 3.66 m |
|
Ground Level |
Living Room |
4.62 m |
3.61 m |
4.62 m x 3.61 m |
|
Ground Level |
Bedroom 5 |
4.55 m |
3.17 m |
4.55 m x 3.17 m |
|
Ground Level |
Kitchen |
3.15 m |
3.61 m |
3.15 m x 3.61 m |
https://www.realtor.ca/real-estate/26585387/6532-beatty-line-n-centre-wellington-fergus
