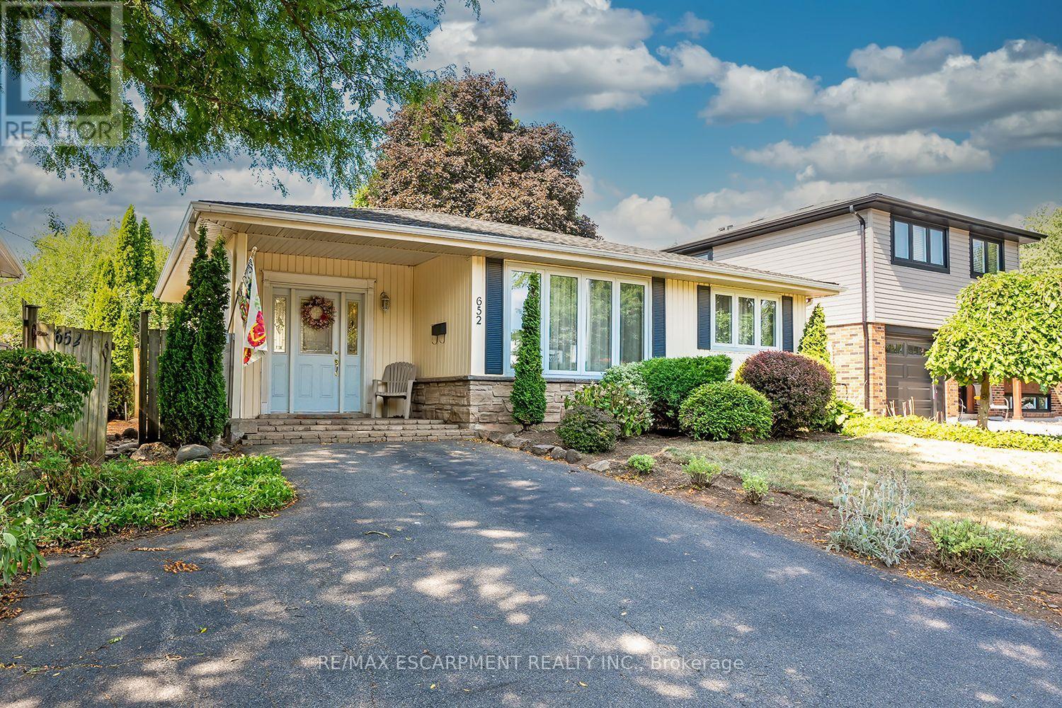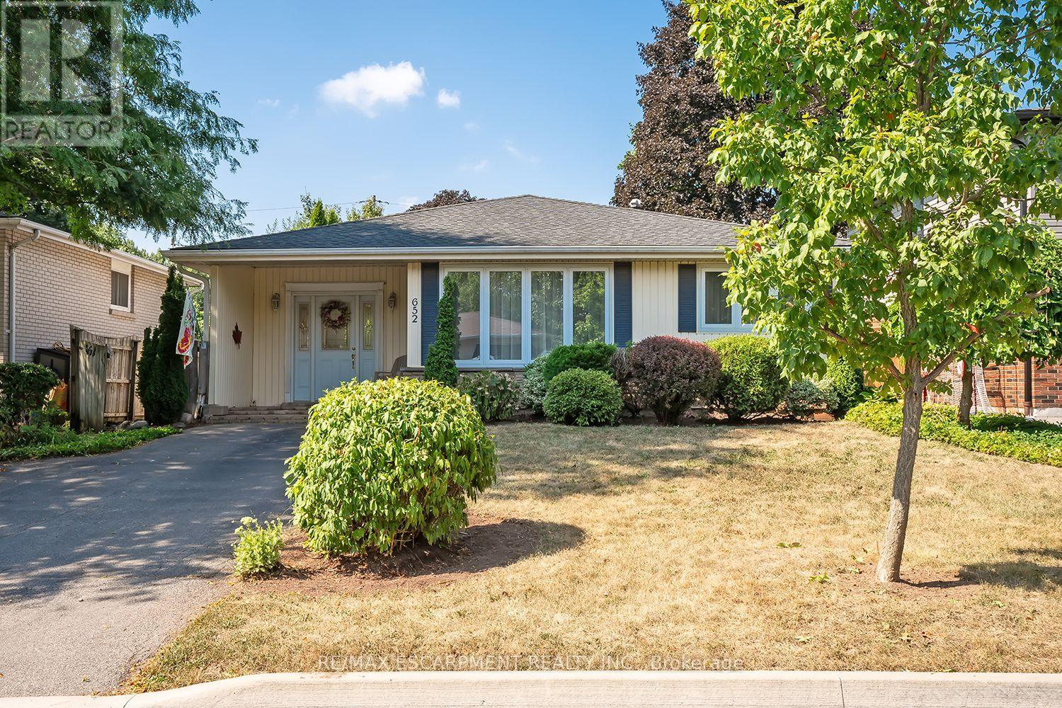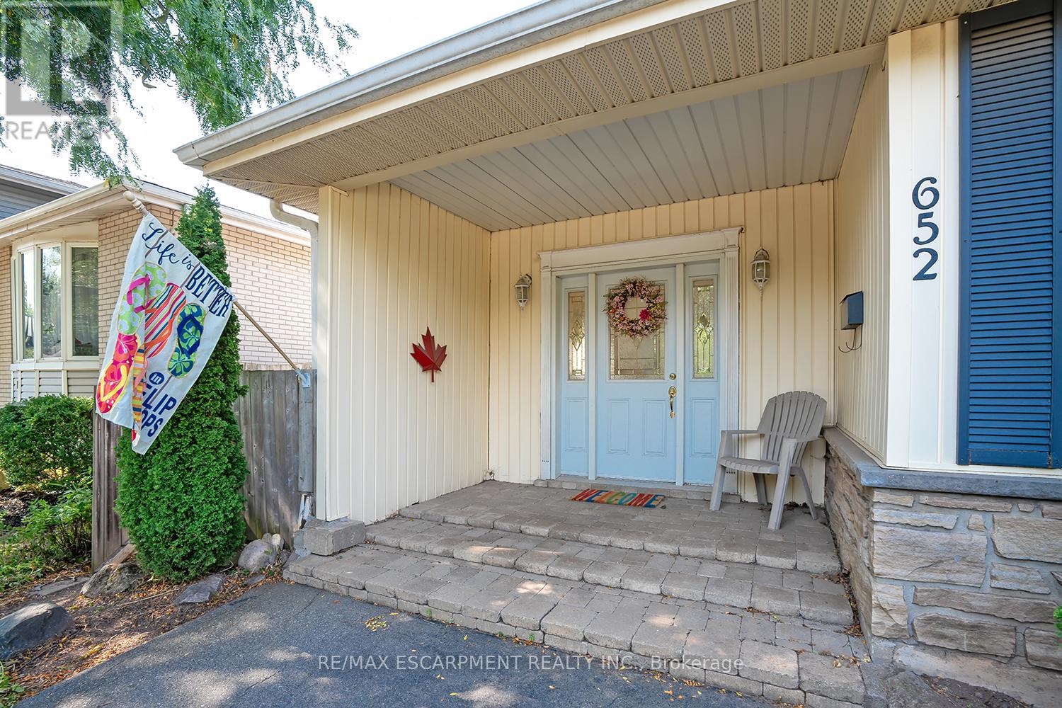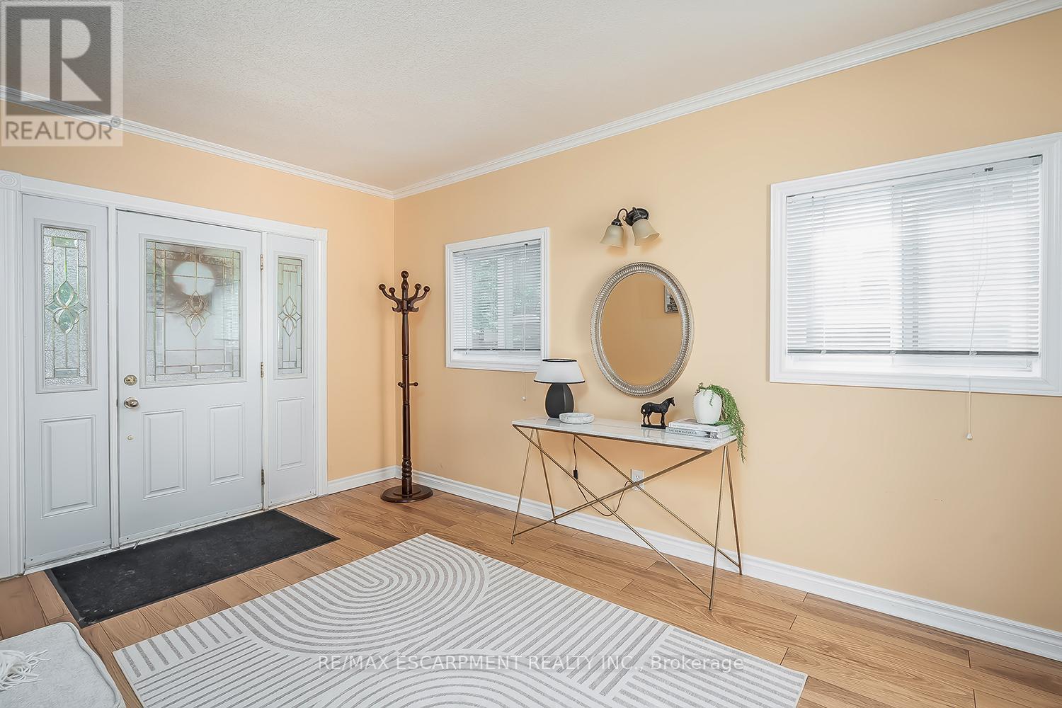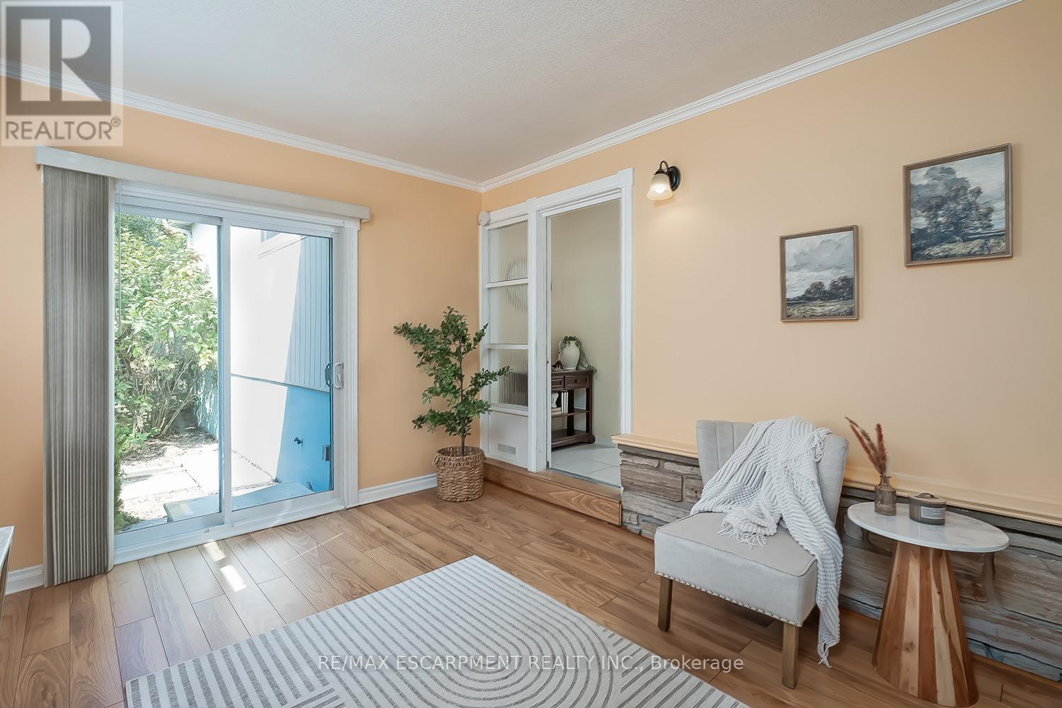4 Bedroom
2 Bathroom
1,100 - 1,500 ft2
Central Air Conditioning
Forced Air
$999,000
Beautiful 3 level back split on a private 50-foot x 110-foot lot in southeast Burlington! This 3+1 bedroom home boasts 1.5 baths and is approximately 1500 square feet plus a finished lower level. This home is carpet-free throughout and offers plenty of potential. The main level boasts a large entry area / family room and spacious living / dining room combination. The eat-in kitchen has wood cabinetry and plenty of natural light. The upper level has hardwood flooring throughout, 3 bedrooms and a 4-piece bathroom. The lower level features a den / rec room, 4th bedroom, 2-piece bath, workshop, separate laundry room and a large crawl space. The exterior of the home features a 3-car driveway and a private rear yard with a large wood deck! This home is situated on a quiet street within a fantastic neighbourhood. Conveniently located close to all amenities and major highways and walking distance to schools and parks! (id:47351)
Open House
This property has open houses!
Starts at:
2:00 pm
Ends at:
4:00 pm
Property Details
|
MLS® Number
|
W12343825 |
|
Property Type
|
Single Family |
|
Community Name
|
Appleby |
|
Parking Space Total
|
3 |
Building
|
Bathroom Total
|
2 |
|
Bedrooms Above Ground
|
3 |
|
Bedrooms Below Ground
|
1 |
|
Bedrooms Total
|
4 |
|
Appliances
|
Dryer, Hood Fan, Stove, Washer, Window Coverings, Refrigerator |
|
Basement Development
|
Finished |
|
Basement Type
|
N/a (finished) |
|
Construction Style Attachment
|
Detached |
|
Construction Style Split Level
|
Backsplit |
|
Cooling Type
|
Central Air Conditioning |
|
Exterior Finish
|
Aluminum Siding, Brick |
|
Foundation Type
|
Concrete |
|
Half Bath Total
|
1 |
|
Heating Fuel
|
Natural Gas |
|
Heating Type
|
Forced Air |
|
Size Interior
|
1,100 - 1,500 Ft2 |
|
Type
|
House |
|
Utility Water
|
Municipal Water |
Parking
Land
|
Acreage
|
No |
|
Sewer
|
Sanitary Sewer |
|
Size Depth
|
110 Ft |
|
Size Frontage
|
50 Ft |
|
Size Irregular
|
50 X 110 Ft |
|
Size Total Text
|
50 X 110 Ft |
|
Zoning Description
|
R3.2 |
Rooms
| Level |
Type |
Length |
Width |
Dimensions |
|
Second Level |
Bedroom |
3.38 m |
3.58 m |
3.38 m x 3.58 m |
|
Second Level |
Bedroom |
3.38 m |
3.81 m |
3.38 m x 3.81 m |
|
Second Level |
Bedroom |
2.97 m |
2.77 m |
2.97 m x 2.77 m |
|
Second Level |
Bathroom |
|
|
Measurements not available |
|
Basement |
Workshop |
2.24 m |
2.57 m |
2.24 m x 2.57 m |
|
Basement |
Laundry Room |
3.53 m |
1.37 m |
3.53 m x 1.37 m |
|
Basement |
Bathroom |
|
|
Measurements not available |
|
Basement |
Den |
2.08 m |
4.42 m |
2.08 m x 4.42 m |
|
Basement |
Bedroom |
3.94 m |
2.95 m |
3.94 m x 2.95 m |
|
Main Level |
Family Room |
4.6 m |
3.71 m |
4.6 m x 3.71 m |
|
Main Level |
Living Room |
5.05 m |
3.68 m |
5.05 m x 3.68 m |
|
Main Level |
Dining Room |
3 m |
3.51 m |
3 m x 3.51 m |
|
Main Level |
Kitchen |
3.78 m |
3.38 m |
3.78 m x 3.38 m |
https://www.realtor.ca/real-estate/28731873/652-ardleigh-crescent-burlington-appleby-appleby
