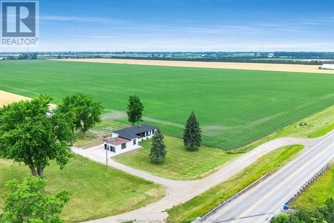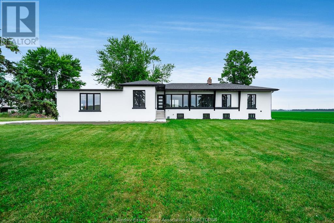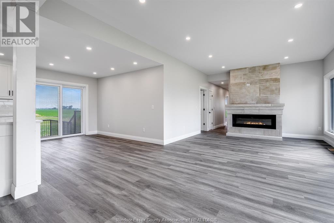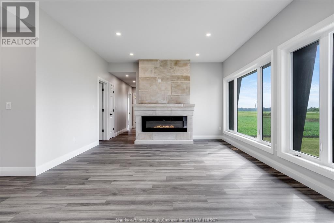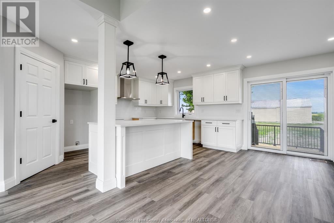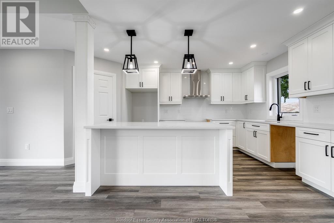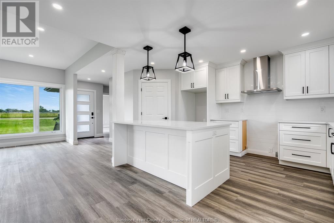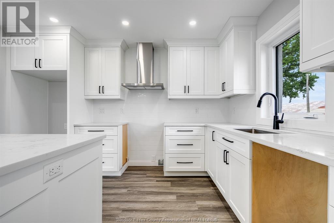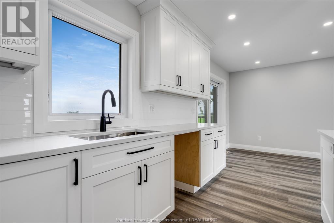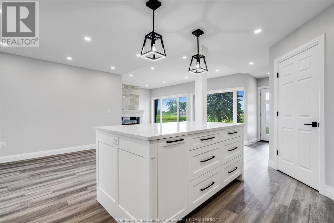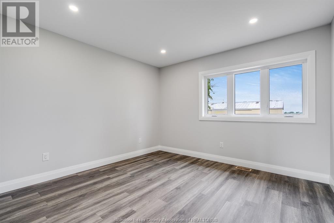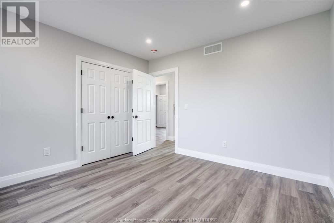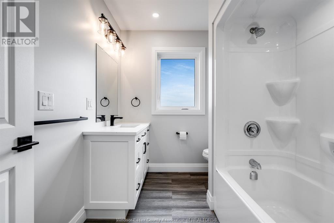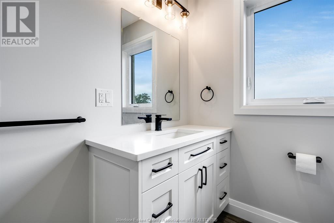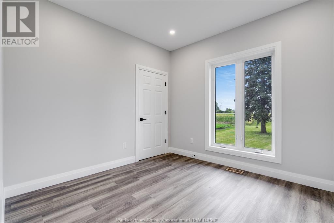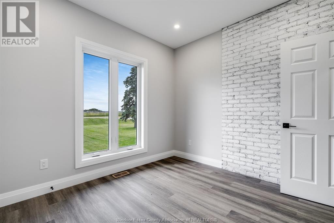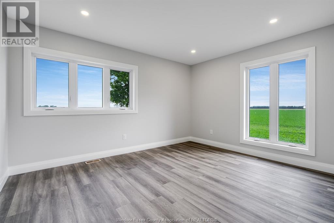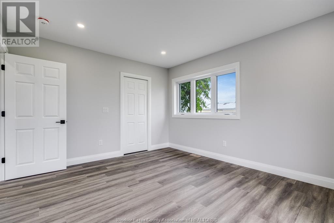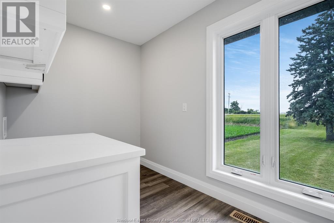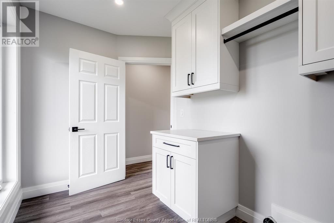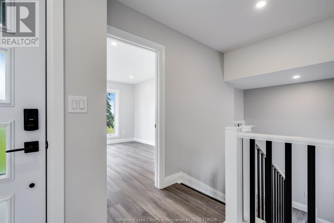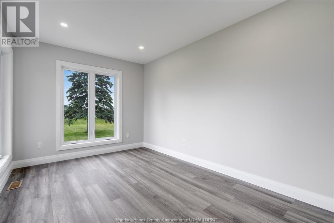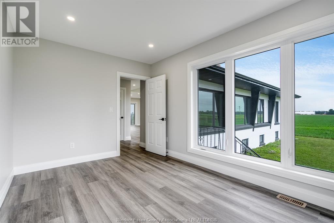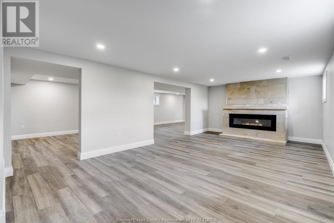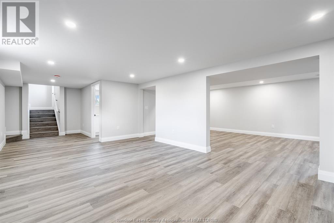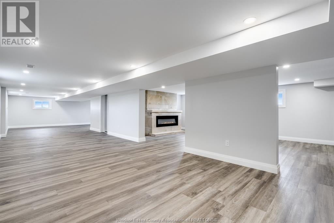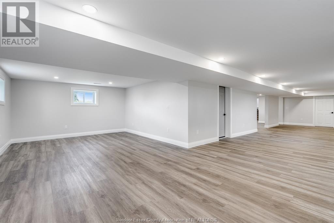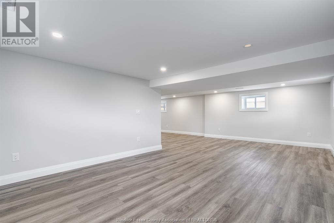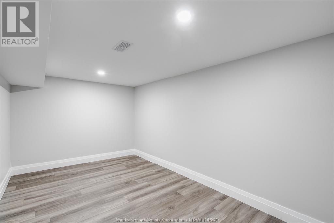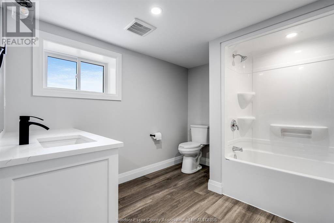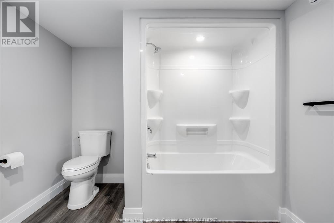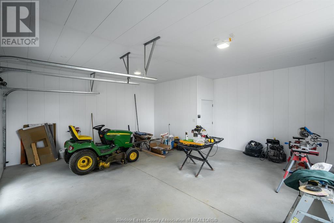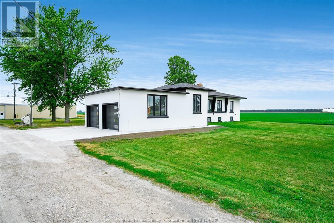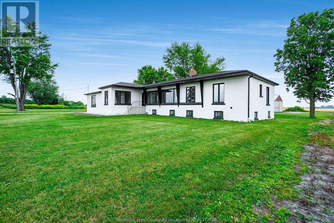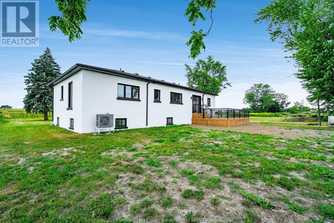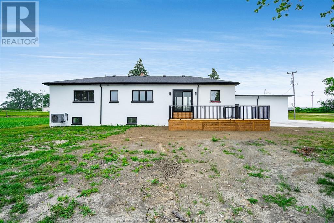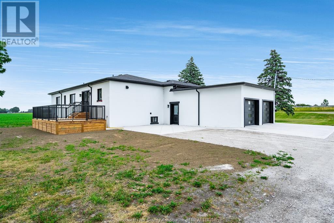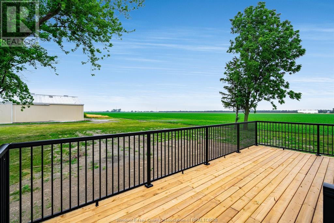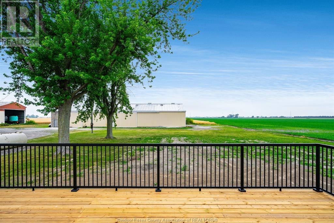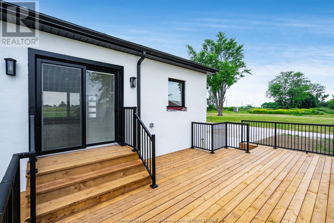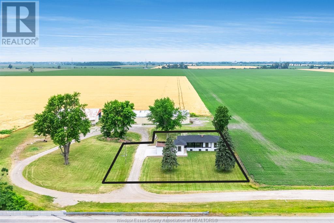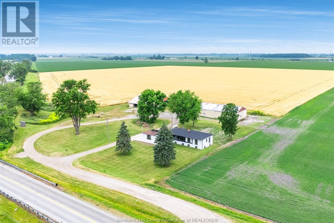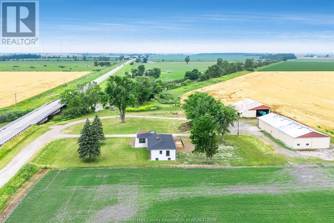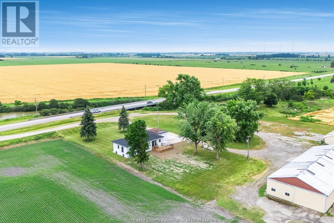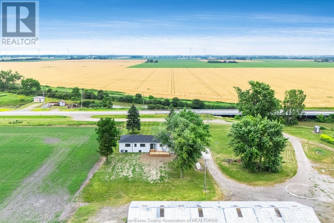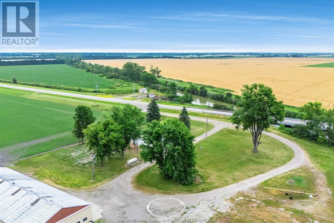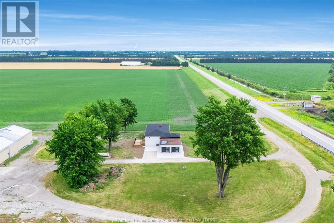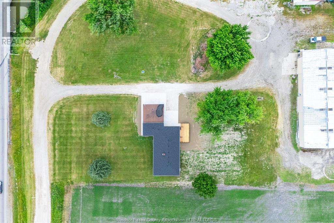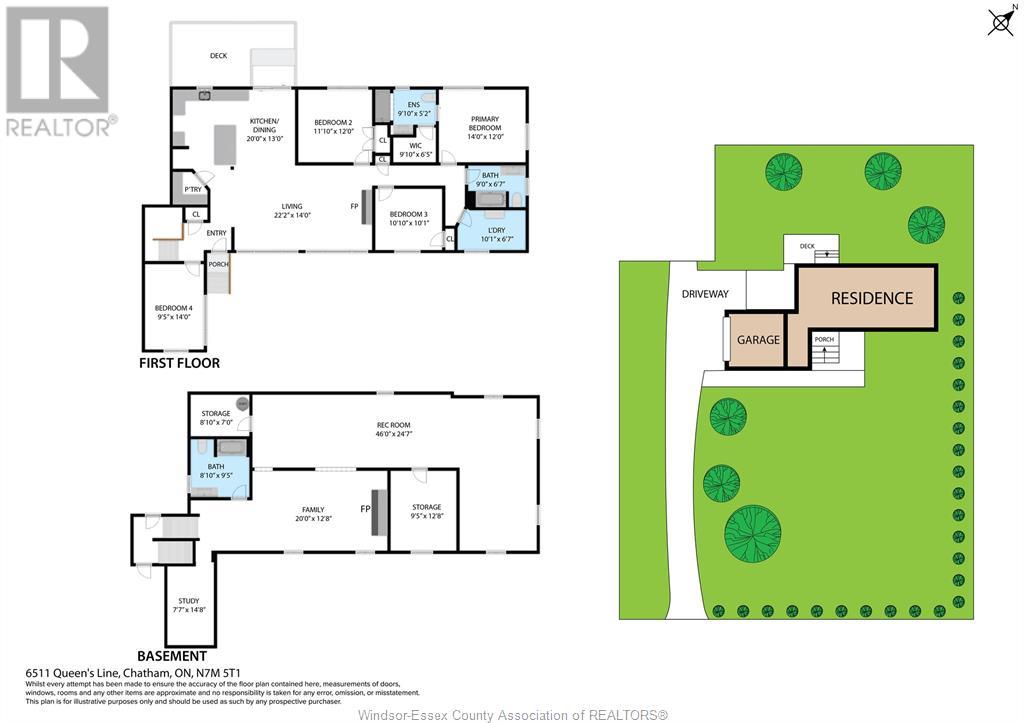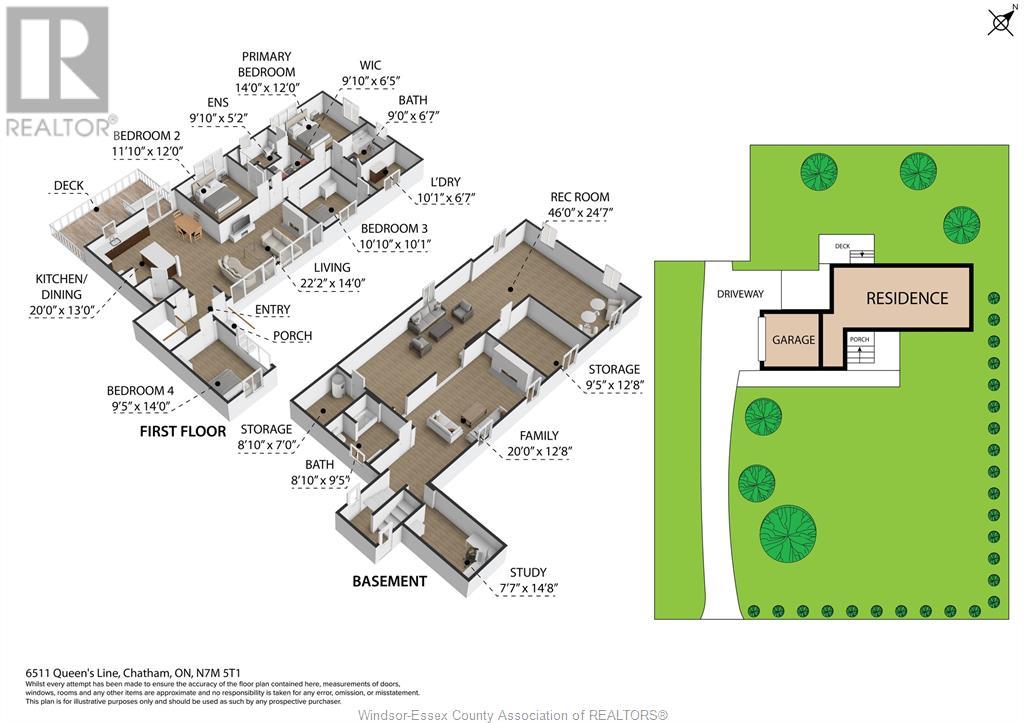3 Bedroom
3 Bathroom
Ranch
Fireplace
Central Air Conditioning
Forced Air, Furnace
$789,900
This beautifully renovated home offers the perfect blend of modern upgrades and country charm. No detail has been overlooked—with a brand-new septic system, windows, doors, drywall, electrical, insulation, and roof, all updated to ensure peace of mind and energy efficiency for years to come. Inside, the 3 bedroom, 3 bathroom home is move-in ready, featuring fresh finishes and thoughtful touches throughout. Nestled in a peaceful rural setting, you’ll enjoy the quiet and privacy of country living, surrounded by nature and open skies. Yet, you’re only 3 minutes from the city and have quick access to the highway, making commuting simple and convenient. Whether you're looking for a quiet retreat or a place to raise a family with room to grow, this property offers the best of both worlds. (id:47351)
Property Details
|
MLS® Number
|
25017269 |
|
Property Type
|
Single Family |
|
Features
|
Concrete Driveway, Gravel Driveway |
Building
|
Bathroom Total
|
3 |
|
Bedrooms Above Ground
|
3 |
|
Bedrooms Total
|
3 |
|
Architectural Style
|
Ranch |
|
Construction Style Attachment
|
Detached |
|
Cooling Type
|
Central Air Conditioning |
|
Exterior Finish
|
Concrete/stucco |
|
Fireplace Fuel
|
Electric,electric |
|
Fireplace Present
|
Yes |
|
Fireplace Type
|
Insert,insert |
|
Flooring Type
|
Cushion/lino/vinyl |
|
Foundation Type
|
Block |
|
Heating Fuel
|
Natural Gas |
|
Heating Type
|
Forced Air, Furnace |
|
Stories Total
|
1 |
|
Type
|
House |
Parking
Land
|
Acreage
|
No |
|
Sewer
|
Septic System |
|
Size Irregular
|
144.51 X / 0.622 Ac |
|
Size Total Text
|
144.51 X / 0.622 Ac |
|
Zoning Description
|
Res |
Rooms
| Level |
Type |
Length |
Width |
Dimensions |
|
Basement |
4pc Bathroom |
|
|
Measurements not available |
|
Basement |
Utility Room |
|
|
Measurements not available |
|
Basement |
Storage |
|
|
Measurements not available |
|
Basement |
Family Room/fireplace |
|
|
Measurements not available |
|
Main Level |
4pc Bathroom |
|
|
Measurements not available |
|
Main Level |
3pc Ensuite Bath |
|
|
Measurements not available |
|
Main Level |
Laundry Room |
|
|
Measurements not available |
|
Main Level |
Bedroom |
|
|
Measurements not available |
|
Main Level |
Bedroom |
|
|
Measurements not available |
|
Main Level |
Primary Bedroom |
|
|
Measurements not available |
|
Main Level |
Kitchen/dining Room |
|
|
Measurements not available |
|
Main Level |
Living Room/fireplace |
|
|
Measurements not available |
https://www.realtor.ca/real-estate/28575133/6511-queens-line-raleigh-township
