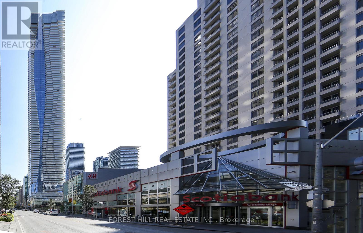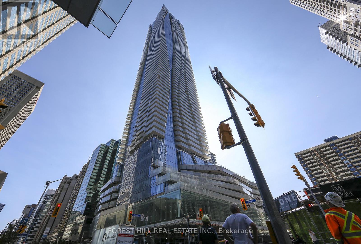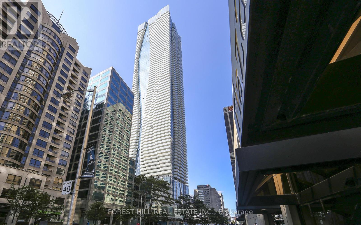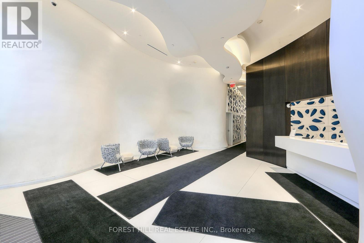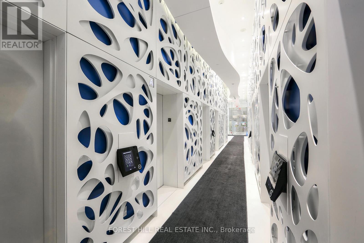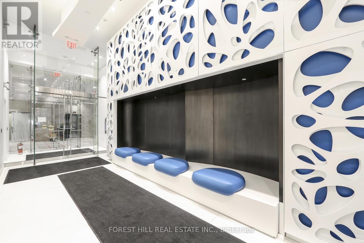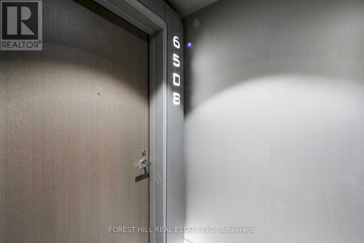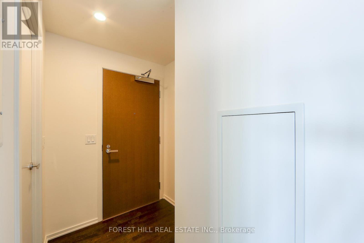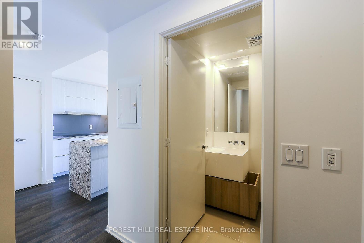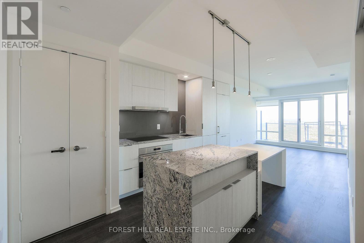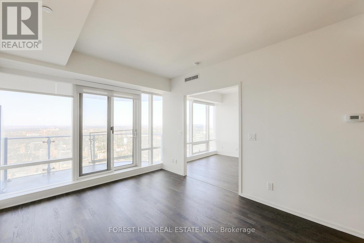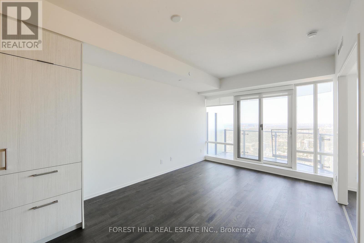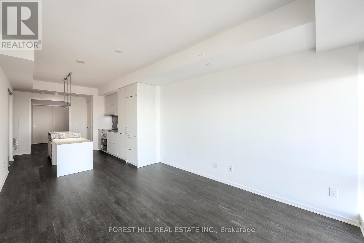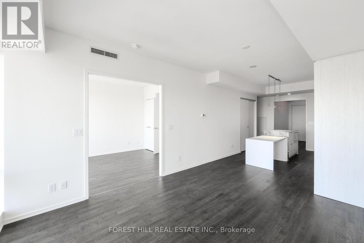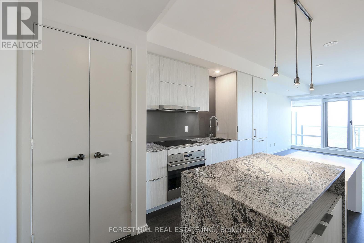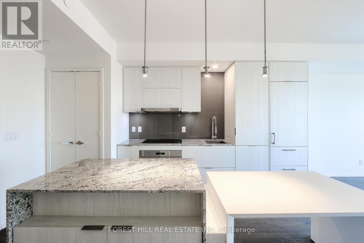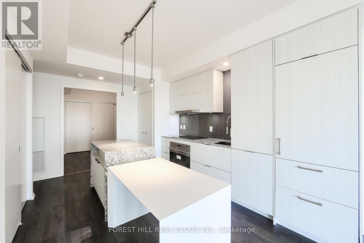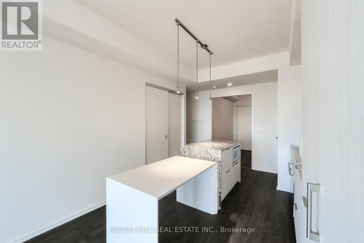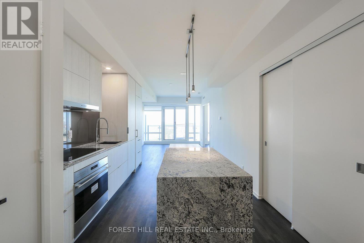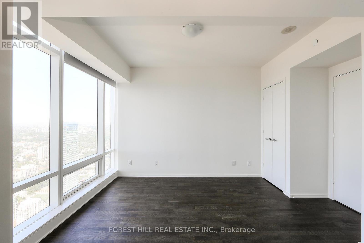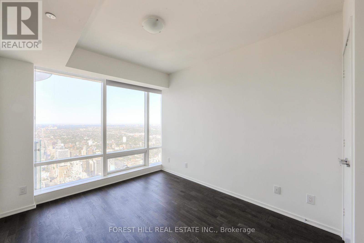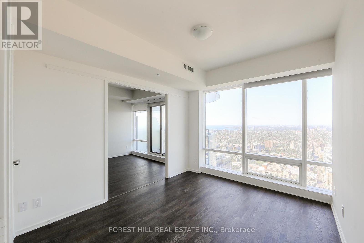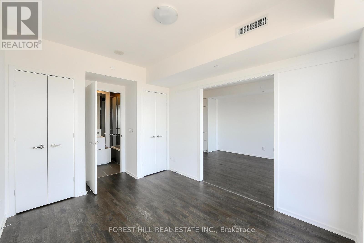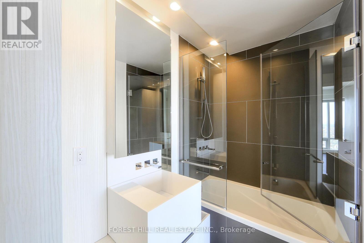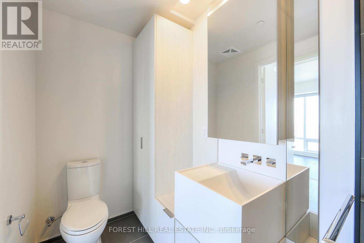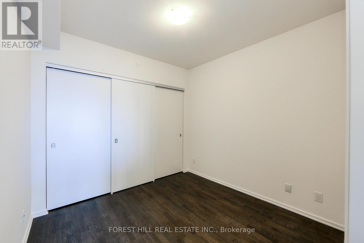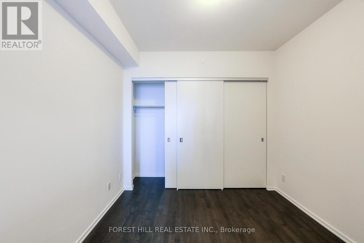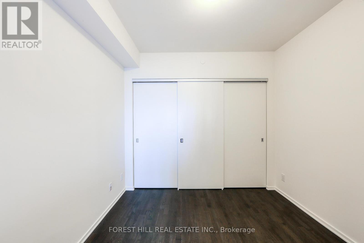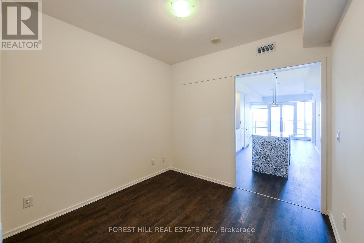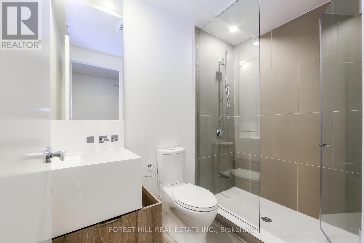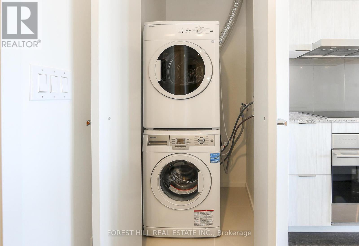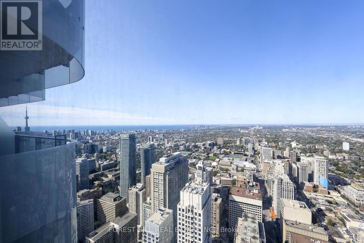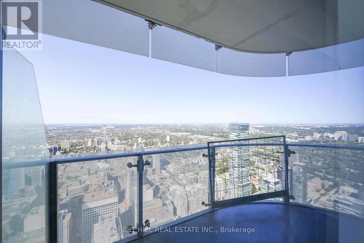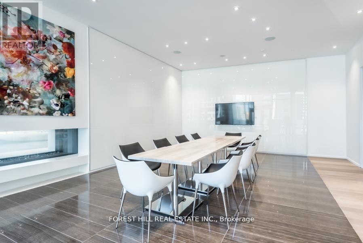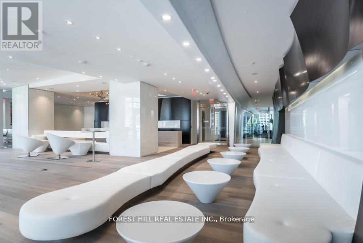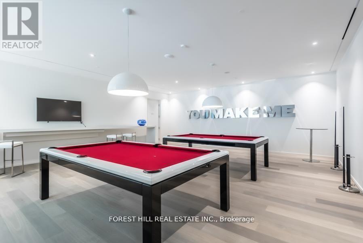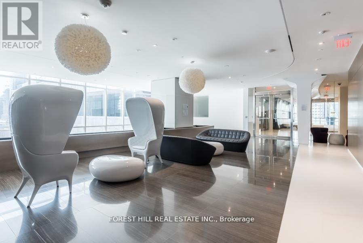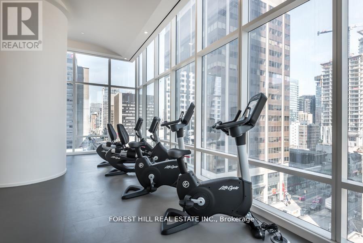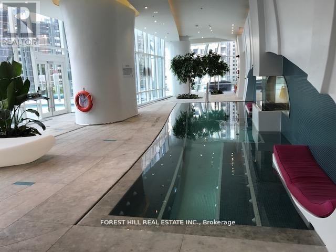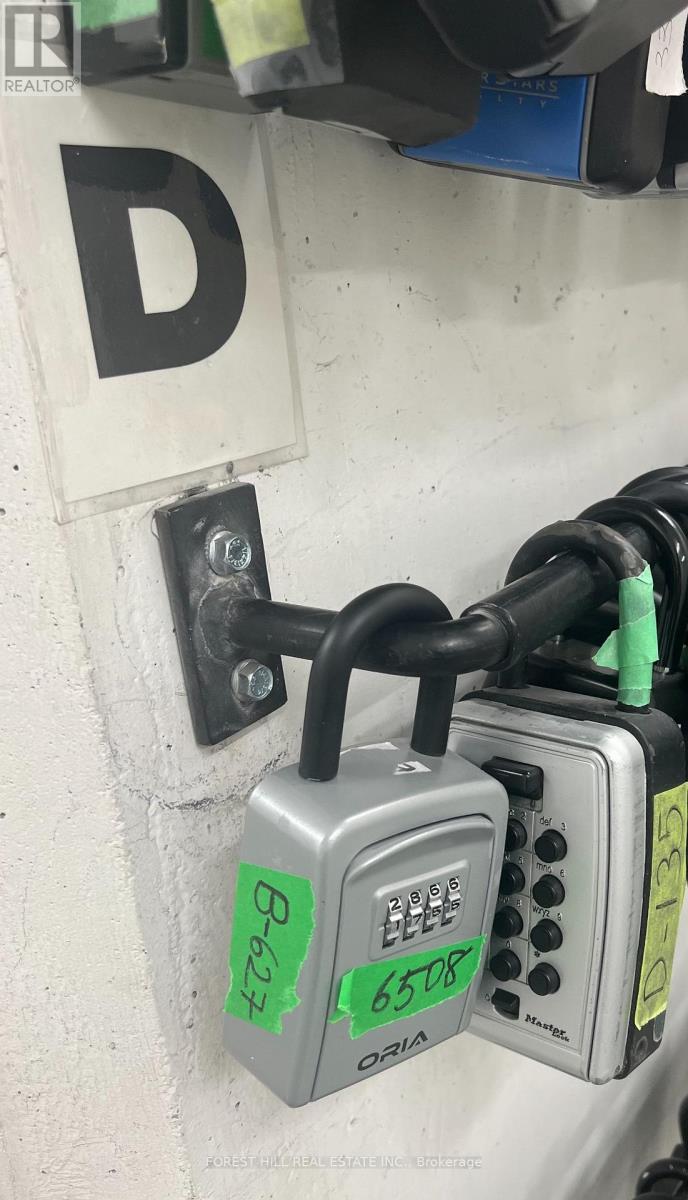6508 - 1 Bloor Street E Toronto, Ontario M4W 0A8
2 Bedroom
2 Bathroom
800 - 899 ft2
Indoor Pool, Outdoor Pool
Central Air Conditioning
Forced Air
$999,000Maintenance, Heat, Water, Common Area Maintenance, Insurance, Parking
$808 Monthly
Maintenance, Heat, Water, Common Area Maintenance, Insurance, Parking
$808 MonthlyPriced to Sell!! Urban luxury living at Yonge & Bloor. Beautiful 2 bedroom, 2 bathroom suite @ The Platinum level of the iconic address in Toronto. Luxury, functional layout with high ceiling, lot of upgrades, unobstructed view. Platinum level upgrades! Parking and locker included. High end finishes, 9' ceilings, lighting upgrades, top of the line appliance, custom roller shades, etc. Stunning city & lake views. Fantastic 5-star amenities. (id:47351)
Property Details
| MLS® Number | C12340496 |
| Property Type | Single Family |
| Community Name | Church-Yonge Corridor |
| Amenities Near By | Public Transit, Schools |
| Community Features | Pet Restrictions |
| Features | Balcony |
| Parking Space Total | 1 |
| Pool Type | Indoor Pool, Outdoor Pool |
Building
| Bathroom Total | 2 |
| Bedrooms Above Ground | 2 |
| Bedrooms Total | 2 |
| Amenities | Security/concierge, Exercise Centre, Party Room, Storage - Locker |
| Appliances | Cooktop, Dishwasher, Dryer, Hood Fan, Microwave, Oven, Washer, Refrigerator |
| Cooling Type | Central Air Conditioning |
| Exterior Finish | Concrete |
| Flooring Type | Hardwood |
| Foundation Type | Concrete |
| Heating Fuel | Natural Gas |
| Heating Type | Forced Air |
| Size Interior | 800 - 899 Ft2 |
| Type | Apartment |
Parking
| Underground | |
| Garage |
Land
| Acreage | No |
| Land Amenities | Public Transit, Schools |
Rooms
| Level | Type | Length | Width | Dimensions |
|---|---|---|---|---|
| Flat | Living Room | 7.74 m | 3.35 m | 7.74 m x 3.35 m |
| Flat | Dining Room | 7.74 m | 3.35 m | 7.74 m x 3.35 m |
| Flat | Kitchen | 7.74 m | 3.35 m | 7.74 m x 3.35 m |
| Flat | Primary Bedroom | 4.42 m | 3.05 m | 4.42 m x 3.05 m |
| Flat | Bedroom 2 | 2.97 m | 2.85 m | 2.97 m x 2.85 m |
