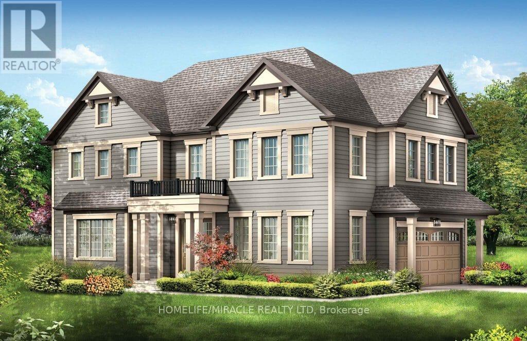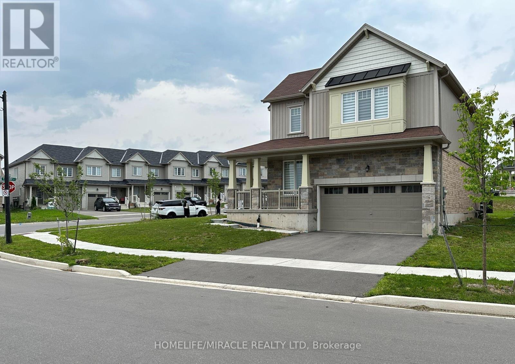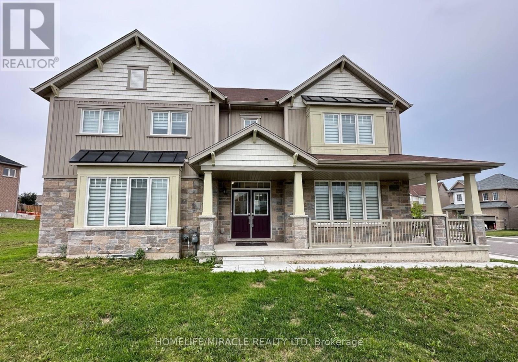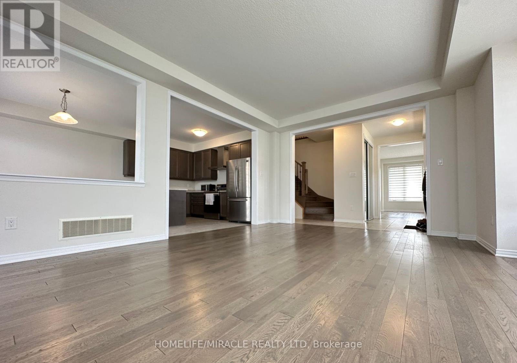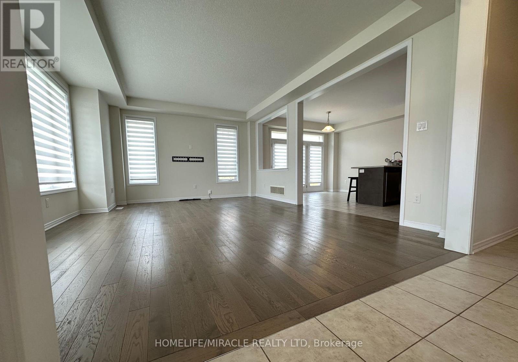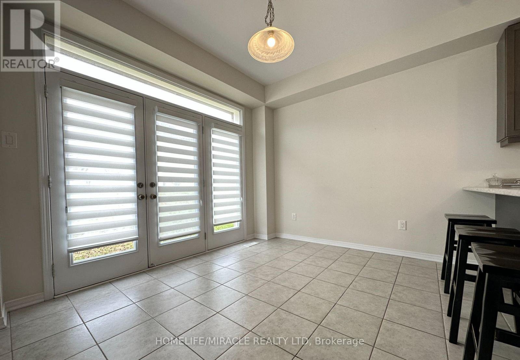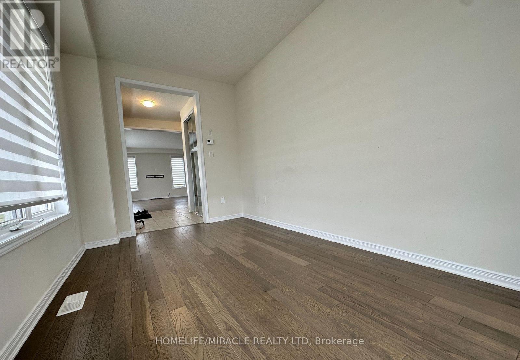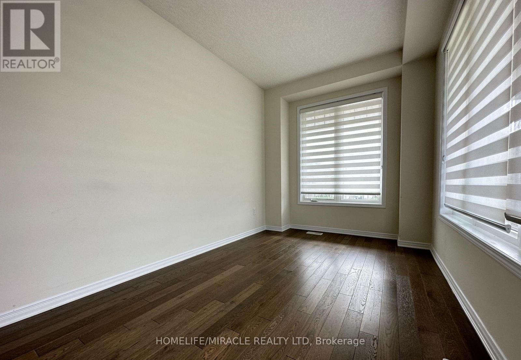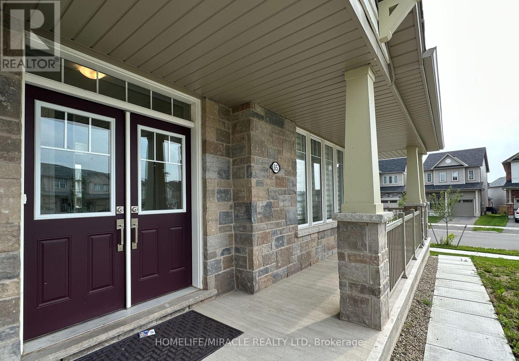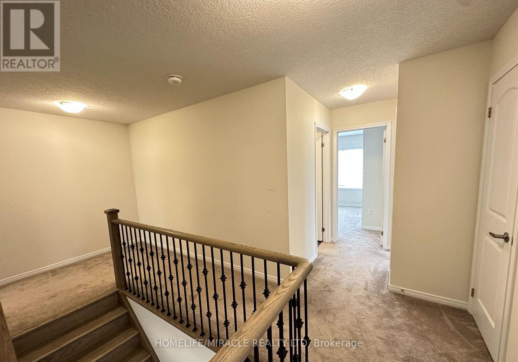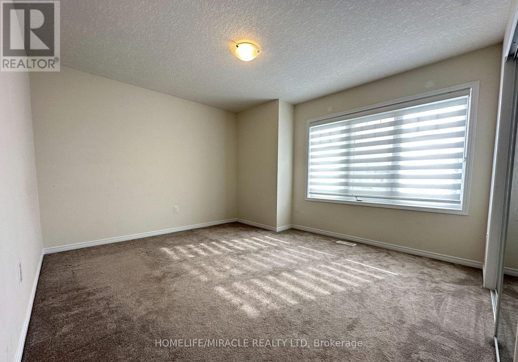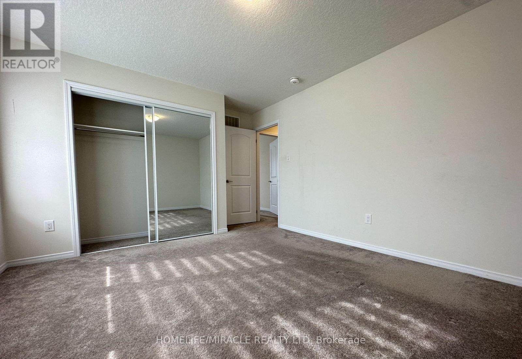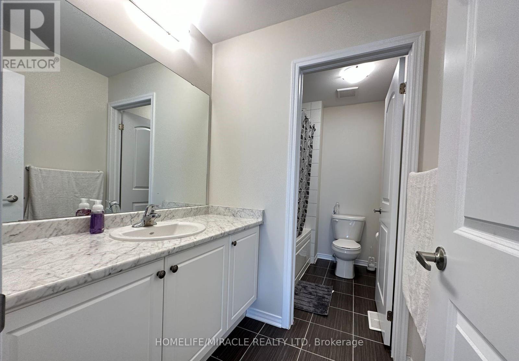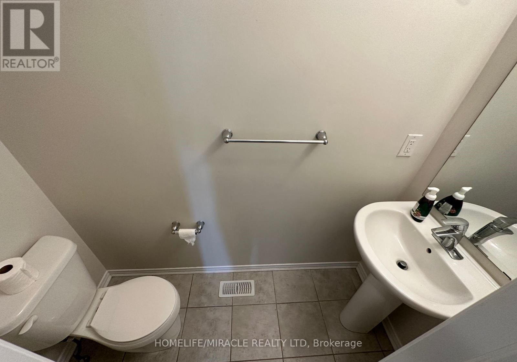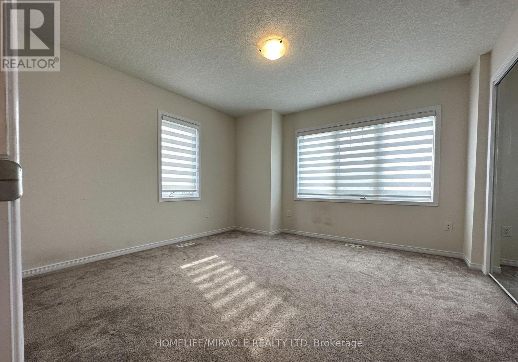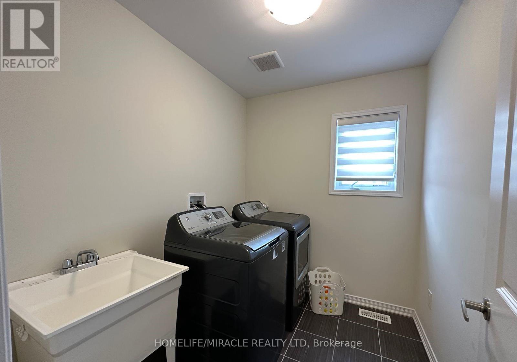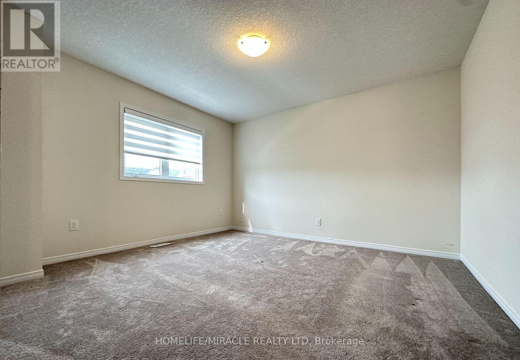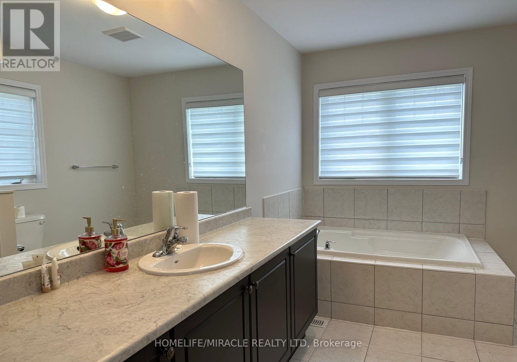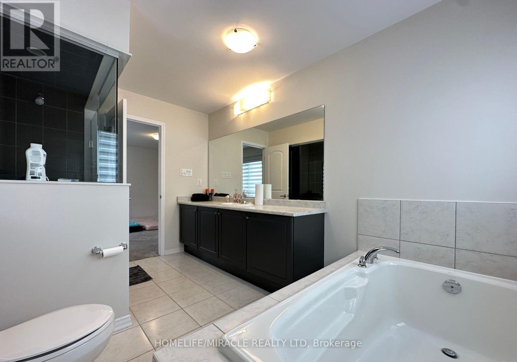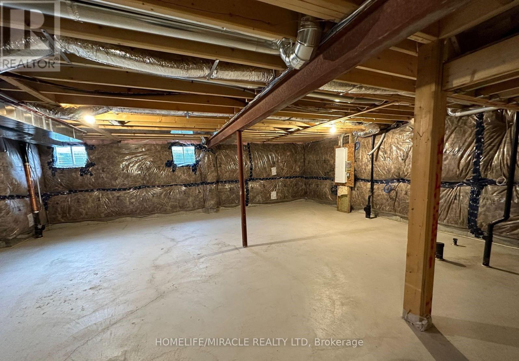4 Bedroom
3 Bathroom
Central Air Conditioning
Forced Air
$1,250,000
AMAZING!! Stunning Corner lot detached house with 4 bedrooms and 3 washrooms offers plenty of space and privacy. Separate living, dining, and family rooms provide versatility for different activities and gatherings. Features like Very Bright, Lots of upgraded windows, 9-foot ceiling on the main floor, modern glass standing shower, and upgraded kitchen cabinets add luxury and functionality to the home. With amenities like the second-floor laundry room and ample storage space, it's designed for convenience and comfort. Huge Backyard for summer activities, Unspoiled basement to design on your personal choice The prime location in a growing community, close to universities, schools, shopping centers, parks, highways, the Waterloo Airport & Toyota Motor Canada, adds significant value. It seems like an ideal family home with everything one could need nearby and much more!! (id:47351)
Property Details
|
MLS® Number
|
X8274292 |
|
Property Type
|
Single Family |
|
Amenities Near By
|
Park, Public Transit, Schools |
|
Parking Space Total
|
4 |
|
View Type
|
View |
Building
|
Bathroom Total
|
3 |
|
Bedrooms Above Ground
|
4 |
|
Bedrooms Total
|
4 |
|
Basement Type
|
Full |
|
Construction Style Attachment
|
Detached |
|
Cooling Type
|
Central Air Conditioning |
|
Exterior Finish
|
Brick |
|
Heating Fuel
|
Natural Gas |
|
Heating Type
|
Forced Air |
|
Stories Total
|
2 |
|
Type
|
House |
Parking
Land
|
Acreage
|
No |
|
Land Amenities
|
Park, Public Transit, Schools |
|
Size Irregular
|
56.43 X 95.02 Ft ; 95.02 X 39.28 X 92.21 X 16.24 X 56.43 |
|
Size Total Text
|
56.43 X 95.02 Ft ; 95.02 X 39.28 X 92.21 X 16.24 X 56.43 |
Rooms
| Level |
Type |
Length |
Width |
Dimensions |
|
Second Level |
Bedroom |
4.26 m |
4.85 m |
4.26 m x 4.85 m |
|
Second Level |
Bedroom 2 |
4.56 m |
3.64 m |
4.56 m x 3.64 m |
|
Second Level |
Bedroom 3 |
3.94 m |
3.84 m |
3.94 m x 3.84 m |
|
Second Level |
Bedroom 4 |
3.64 m |
3.94 m |
3.64 m x 3.94 m |
|
Second Level |
Laundry Room |
1.8 m |
2.43 m |
1.8 m x 2.43 m |
|
Second Level |
Bathroom |
|
|
Measurements not available |
|
Main Level |
Foyer |
1.8 m |
1.45 m |
1.8 m x 1.45 m |
|
Main Level |
Living Room |
2.72 m |
4.26 m |
2.72 m x 4.26 m |
|
Main Level |
Dining Room |
3.02 m |
3.64 m |
3.02 m x 3.64 m |
|
Main Level |
Family Room |
5.77 m |
4.56 m |
5.77 m x 4.56 m |
|
Main Level |
Kitchen |
3.64 m |
3.64 m |
3.64 m x 3.64 m |
|
Main Level |
Bathroom |
|
|
Measurements not available |
https://www.realtor.ca/real-estate/26807181/65-tilbury-st-woolwich
