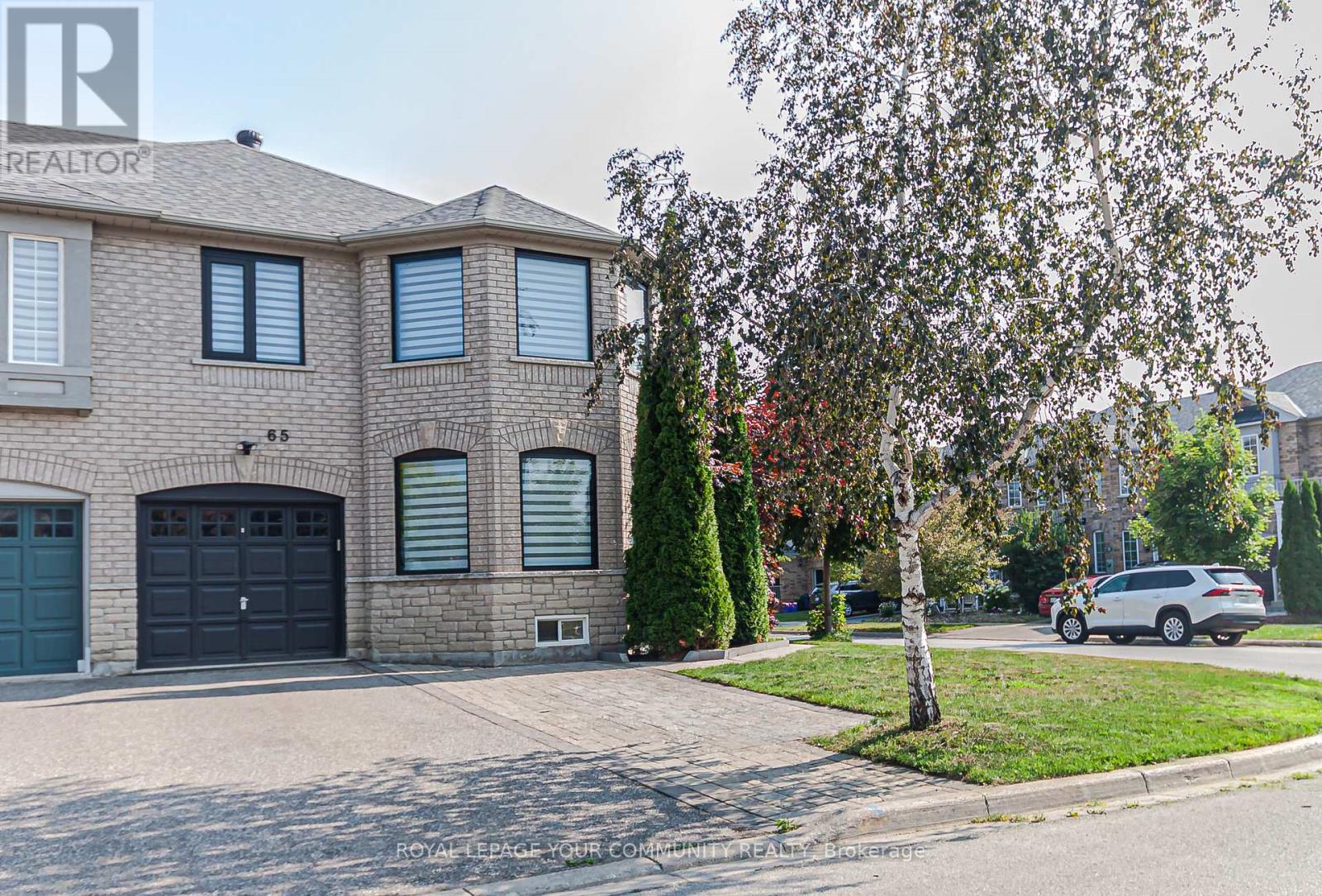3 Bedroom
4 Bathroom
1,500 - 2,000 ft2
Central Air Conditioning
Forced Air
Landscaped, Lawn Sprinkler
$1,350,000
End unit, freehold townhouse, around 1800 sq.ft.. Prestigious Langstaff location. Walk to shops, Go, schools and transportation. Exceptional layout and meticulously maintained. Hardwood throughout main and second floor. New aluminium, tinted windows (25),front door with smart lock (25), repainted new baseboards (25), new furnace 770K BTU (23), CAC (21). Recently fully renovated both bathrooms on second floor and new bath in basement, roof (25),lawn sprinklers in 3 zones, extended driveway for 3 cars. Completely landscaped yard with shed, deck and fully fenced. Whole house with water filtration and purification system. Custom closets. Landscaped front yard with nice trees. Quick access to Highway 7, 404 and 407. Commuters dream. This house provides comfort and convenience. Move-in condition. (id:47351)
Property Details
|
MLS® Number
|
N12310719 |
|
Property Type
|
Single Family |
|
Community Name
|
Langstaff |
|
Amenities Near By
|
Public Transit, Schools |
|
Equipment Type
|
Water Heater |
|
Features
|
Irregular Lot Size |
|
Parking Space Total
|
4 |
|
Rental Equipment Type
|
Water Heater |
|
Structure
|
Shed |
Building
|
Bathroom Total
|
4 |
|
Bedrooms Above Ground
|
3 |
|
Bedrooms Total
|
3 |
|
Appliances
|
Garage Door Opener Remote(s), Central Vacuum, Water Purifier, Water Softener, Dishwasher, Dryer, Stove, Washer, Whirlpool, Window Coverings, Refrigerator |
|
Basement Development
|
Finished |
|
Basement Type
|
N/a (finished) |
|
Construction Status
|
Insulation Upgraded |
|
Construction Style Attachment
|
Attached |
|
Cooling Type
|
Central Air Conditioning |
|
Exterior Finish
|
Brick |
|
Flooring Type
|
Hardwood, Ceramic |
|
Foundation Type
|
Unknown |
|
Half Bath Total
|
1 |
|
Heating Fuel
|
Natural Gas |
|
Heating Type
|
Forced Air |
|
Stories Total
|
2 |
|
Size Interior
|
1,500 - 2,000 Ft2 |
|
Type
|
Row / Townhouse |
|
Utility Water
|
Municipal Water |
Parking
Land
|
Acreage
|
No |
|
Fence Type
|
Fenced Yard |
|
Land Amenities
|
Public Transit, Schools |
|
Landscape Features
|
Landscaped, Lawn Sprinkler |
|
Sewer
|
Sanitary Sewer |
|
Size Depth
|
62 Ft ,4 In |
|
Size Frontage
|
18 Ft ,1 In |
|
Size Irregular
|
18.1 X 62.4 Ft ; 18.12 X 20.9 X 62.4 X 32.9 X 77.17 |
|
Size Total Text
|
18.1 X 62.4 Ft ; 18.12 X 20.9 X 62.4 X 32.9 X 77.17 |
Rooms
| Level |
Type |
Length |
Width |
Dimensions |
|
Second Level |
Primary Bedroom |
5.61 m |
3.44 m |
5.61 m x 3.44 m |
|
Second Level |
Bedroom 2 |
4.84 m |
4.01 m |
4.84 m x 4.01 m |
|
Second Level |
Bedroom 3 |
4.04 m |
3.04 m |
4.04 m x 3.04 m |
|
Main Level |
Living Room |
5.21 m |
4.02 m |
5.21 m x 4.02 m |
|
Main Level |
Dining Room |
5.21 m |
4.02 m |
5.21 m x 4.02 m |
|
Main Level |
Kitchen |
3.21 m |
2.95 m |
3.21 m x 2.95 m |
|
Main Level |
Family Room |
3.91 m |
3.33 m |
3.91 m x 3.33 m |
https://www.realtor.ca/real-estate/28660745/65-nahanni-drive-richmond-hill-langstaff-langstaff












































































