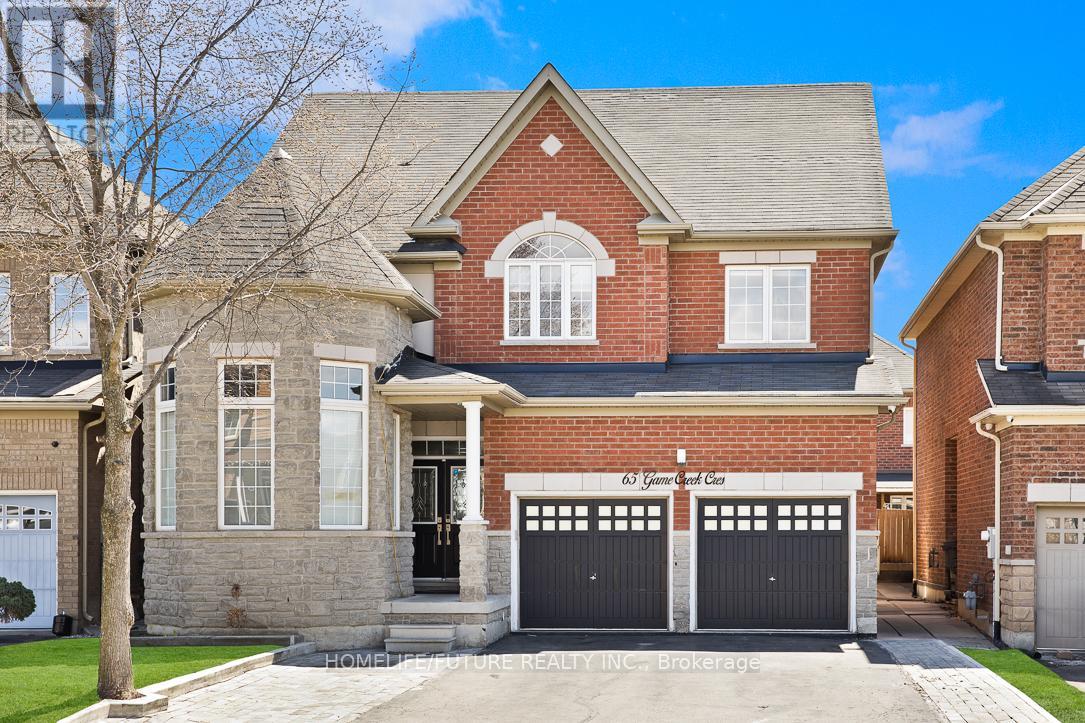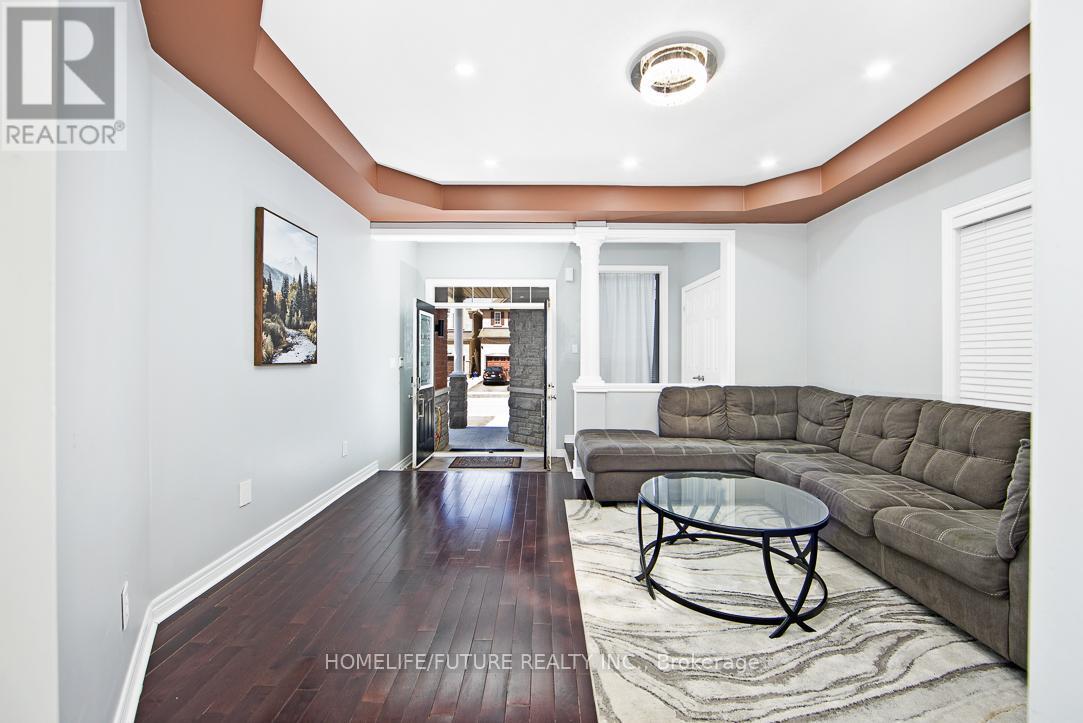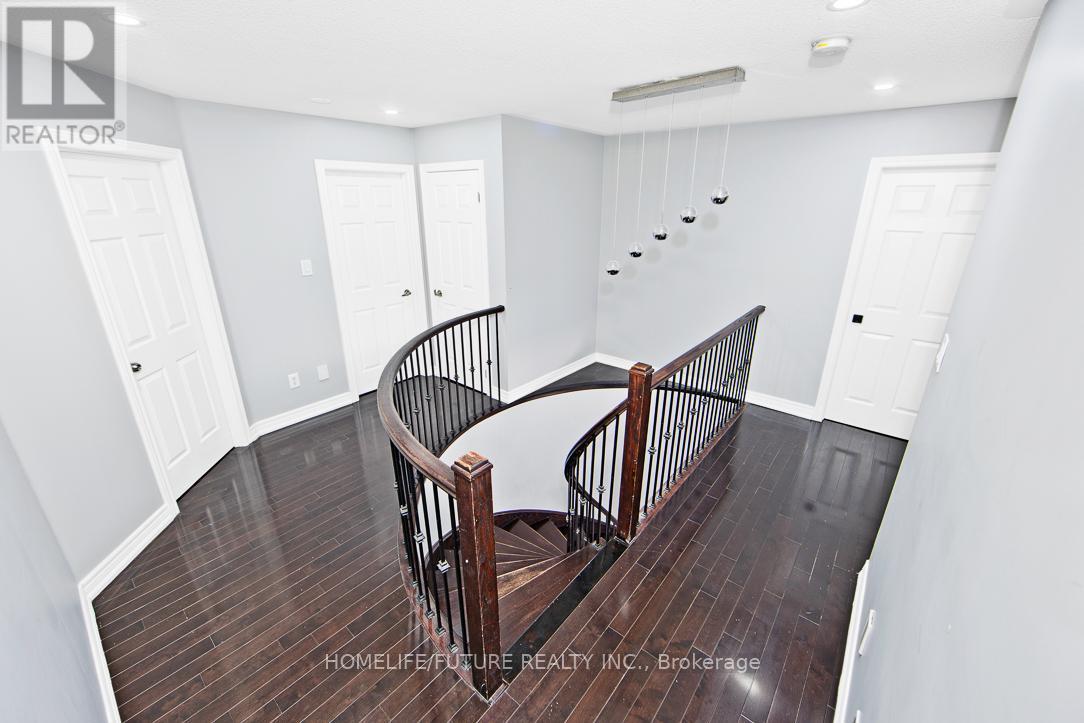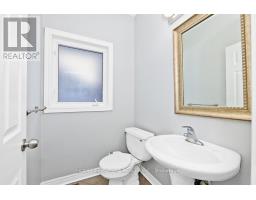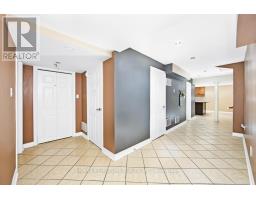6 Bedroom
5 Bathroom
2,500 - 3,000 ft2
Fireplace
Central Air Conditioning
Forced Air
$1,399,000
RARE OPPORTUNITY The House! 13' Smooth Ceiling On Living Room & Spacious Floor Plan. Maple Hardwood Floors On Main & 2Nd Floor! Attractive Circular Wood Stairs With Iron Pickets Main Floor Laundry, Kit Has Ss Appliances, Centre Island With Breakfast Bar, Extended stone Backsplash, Gas Stove, Elegant Ss Chimney Hood,Top & Bottom Cabinet Lighting & Ceiling pot Lights! Walkout From Kitchen To A Large Custom Deck With Gas Line. (id:47351)
Property Details
|
MLS® Number
|
W12110696 |
|
Property Type
|
Single Family |
|
Community Name
|
Northwest Sandalwood Parkway |
|
Amenities Near By
|
Park, Place Of Worship, Public Transit, Schools |
|
Features
|
Level |
|
Parking Space Total
|
6 |
|
Structure
|
Deck |
Building
|
Bathroom Total
|
5 |
|
Bedrooms Above Ground
|
4 |
|
Bedrooms Below Ground
|
2 |
|
Bedrooms Total
|
6 |
|
Age
|
16 To 30 Years |
|
Appliances
|
Garage Door Opener Remote(s), Blinds, Dryer, Garage Door Opener, Two Stoves, Washer, Two Refrigerators |
|
Basement Features
|
Apartment In Basement, Separate Entrance |
|
Basement Type
|
N/a |
|
Construction Style Attachment
|
Detached |
|
Cooling Type
|
Central Air Conditioning |
|
Exterior Finish
|
Brick, Stone |
|
Fire Protection
|
Security System, Smoke Detectors |
|
Fireplace Present
|
Yes |
|
Flooring Type
|
Hardwood, Ceramic |
|
Foundation Type
|
Poured Concrete |
|
Half Bath Total
|
1 |
|
Heating Fuel
|
Natural Gas |
|
Heating Type
|
Forced Air |
|
Stories Total
|
2 |
|
Size Interior
|
2,500 - 3,000 Ft2 |
|
Type
|
House |
|
Utility Water
|
Municipal Water |
Parking
Land
|
Acreage
|
No |
|
Fence Type
|
Fully Fenced, Fenced Yard |
|
Land Amenities
|
Park, Place Of Worship, Public Transit, Schools |
|
Sewer
|
Sanitary Sewer |
|
Size Depth
|
93 Ft ,7 In |
|
Size Frontage
|
41 Ft ,1 In |
|
Size Irregular
|
41.1 X 93.6 Ft |
|
Size Total Text
|
41.1 X 93.6 Ft |
|
Zoning Description
|
Ric |
Rooms
| Level |
Type |
Length |
Width |
Dimensions |
|
Second Level |
Primary Bedroom |
4.73 m |
3.66 m |
4.73 m x 3.66 m |
|
Second Level |
Bedroom 2 |
3.86 m |
3.35 m |
3.86 m x 3.35 m |
|
Second Level |
Bedroom 3 |
3.91 m |
2.21 m |
3.91 m x 2.21 m |
|
Second Level |
Bedroom 4 |
3.66 m |
3.35 m |
3.66 m x 3.35 m |
|
Basement |
Bedroom |
3.63 m |
3.48 m |
3.63 m x 3.48 m |
|
Basement |
Bedroom |
4.27 m |
2.74 m |
4.27 m x 2.74 m |
|
Basement |
Kitchen |
3.91 m |
2.21 m |
3.91 m x 2.21 m |
|
Basement |
Living Room |
5.41 m |
3.81 m |
5.41 m x 3.81 m |
|
Main Level |
Living Room |
4.19 m |
2.9 m |
4.19 m x 2.9 m |
|
Main Level |
Dining Room |
4.34 m |
3.81 m |
4.34 m x 3.81 m |
|
Main Level |
Kitchen |
5.01 m |
4.37 m |
5.01 m x 4.37 m |
|
Main Level |
Family Room |
4.88 m |
3.71 m |
4.88 m x 3.71 m |
Utilities
|
Cable
|
Installed |
|
Sewer
|
Installed |
https://www.realtor.ca/real-estate/28230345/65-game-creek-crescent-brampton-northwest-sandalwood-parkway-northwest-sandalwood-parkway
