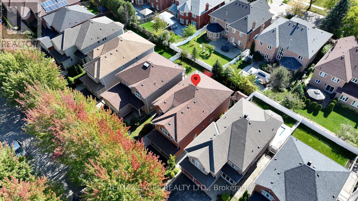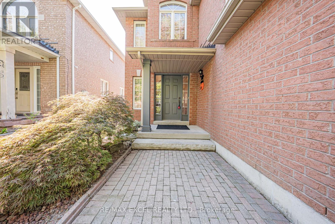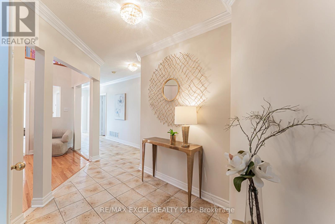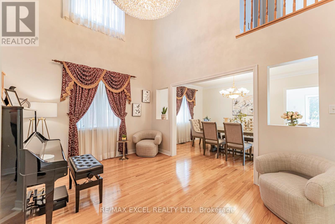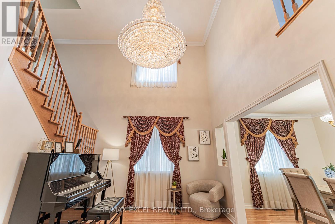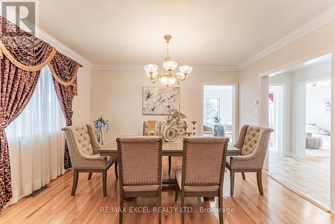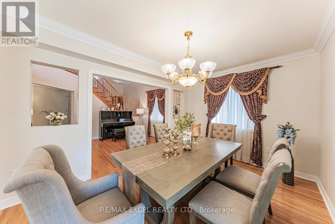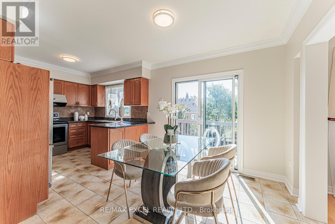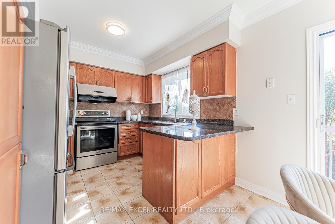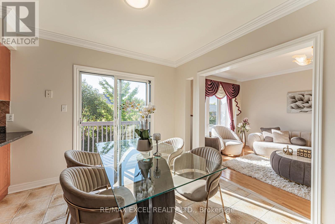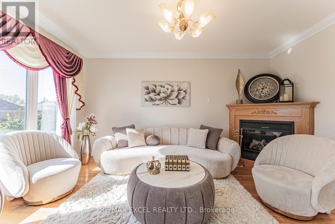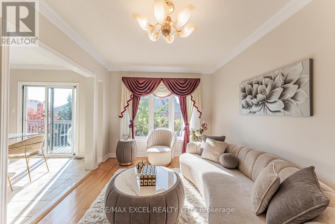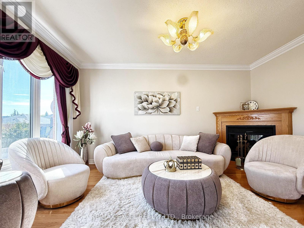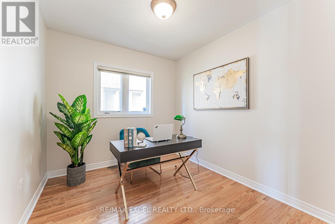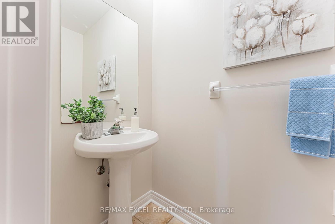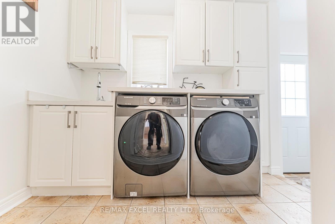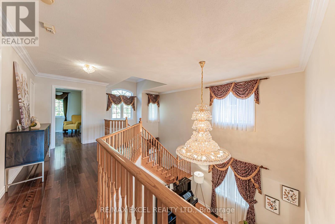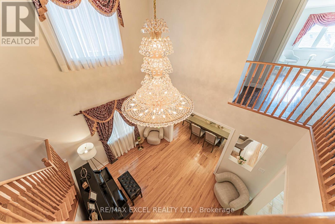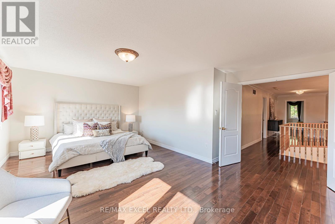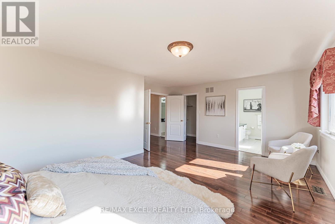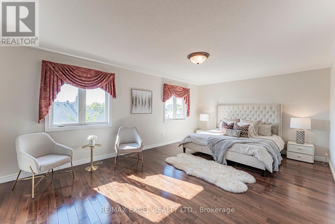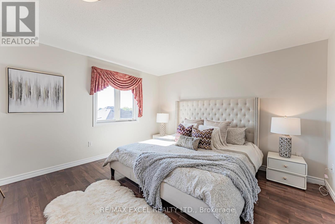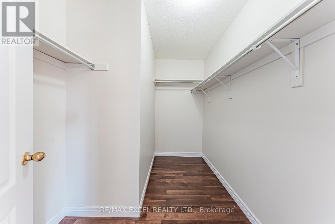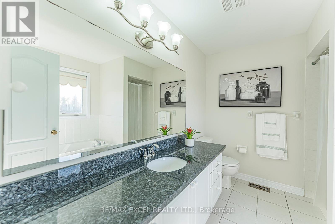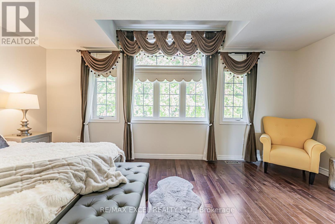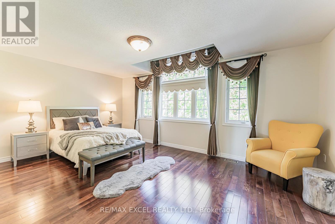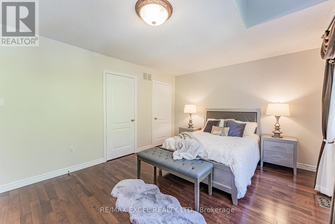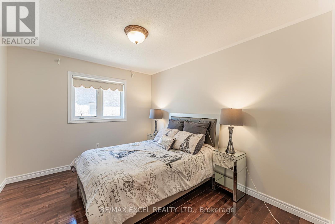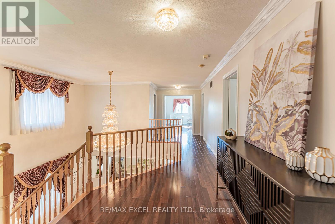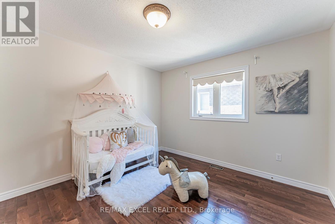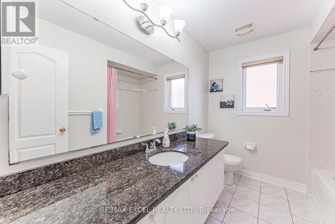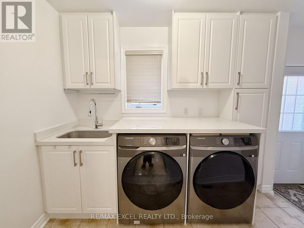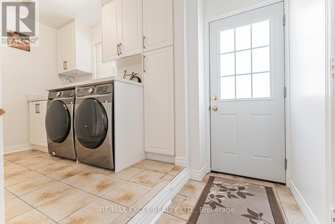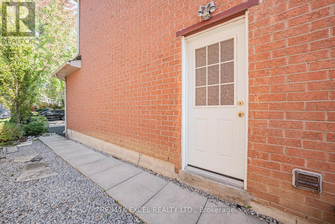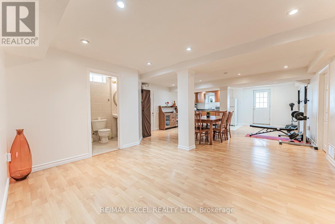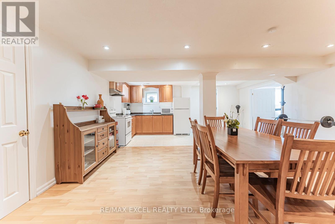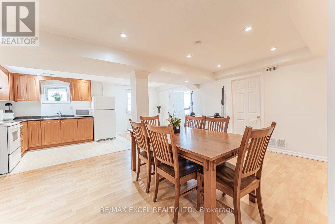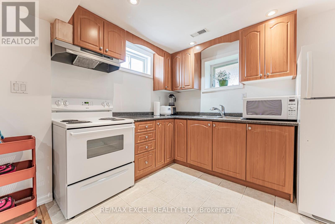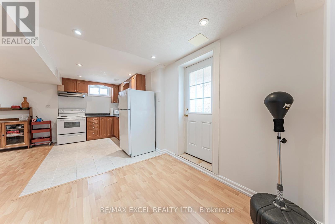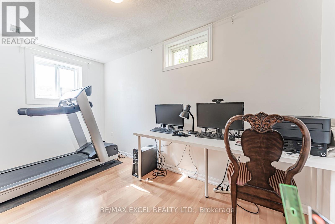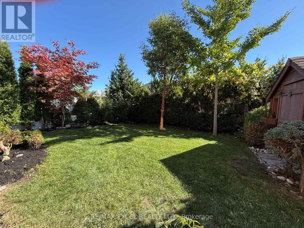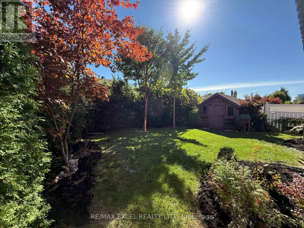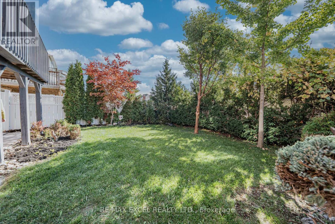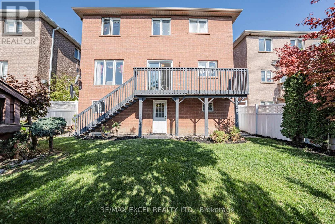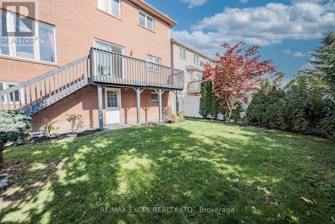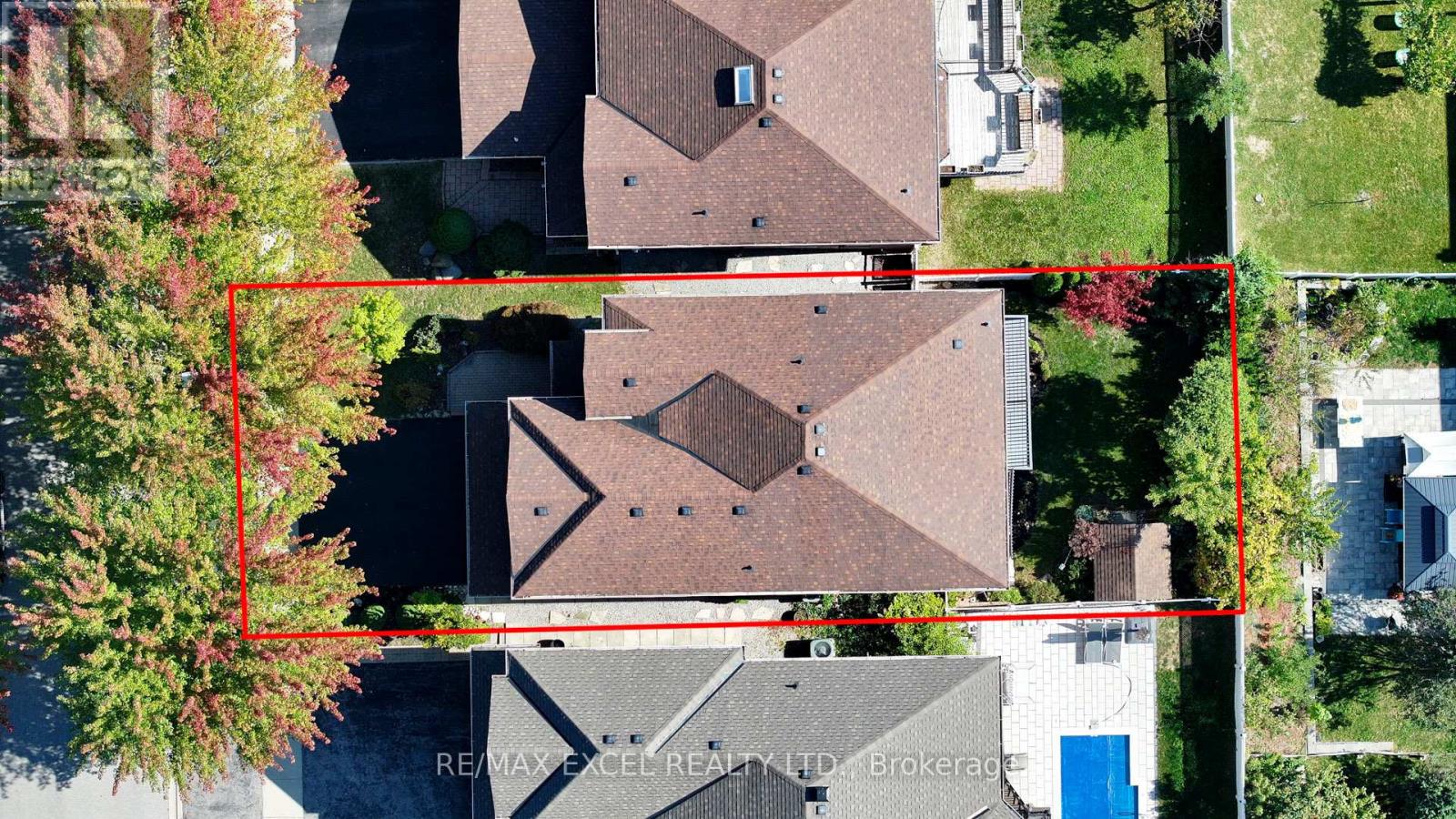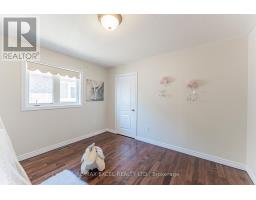6 Bedroom
4 Bathroom
2,500 - 3,000 ft2
Fireplace
Central Air Conditioning
Forced Air
$1,388,000
Sun-filled and beautifully maintained, this prestige Richmond Hill home sits in a prime diamond location with fresh paint and timeless upgrades throughout. The bright, open layout features a designer chandelier, tiled foyer, gourmet kitchen with granite countertops and custom backsplash, hardwood floors, crown mouldings, and a stunning spiral staircase opening to a soaring living room. An eat-in kitchen walks out to a private patio, perfect for family gatherings and entertaining. The upper level offers 4 spacious bedrooms, while the finished walk-out basement adds 2 bedrooms, a private kitchen, and versatile living space ideal for extended family or guests. Just minutes to Costco, top-ranked Richmond Hill High School, shopping, highways, and the Richmond Green Recreation Centre, this elegant home is move-in ready in a vibrant, welcoming community. (id:47351)
Property Details
|
MLS® Number
|
N12439340 |
|
Property Type
|
Single Family |
|
Community Name
|
Devonsleigh |
|
Amenities Near By
|
Hospital, Place Of Worship, Schools |
|
Community Features
|
Community Centre |
|
Equipment Type
|
Water Heater |
|
Parking Space Total
|
4 |
|
Rental Equipment Type
|
Water Heater |
Building
|
Bathroom Total
|
4 |
|
Bedrooms Above Ground
|
4 |
|
Bedrooms Below Ground
|
2 |
|
Bedrooms Total
|
6 |
|
Basement Development
|
Finished |
|
Basement Features
|
Apartment In Basement, Walk Out |
|
Basement Type
|
N/a (finished) |
|
Construction Style Attachment
|
Detached |
|
Cooling Type
|
Central Air Conditioning |
|
Exterior Finish
|
Brick |
|
Fireplace Present
|
Yes |
|
Flooring Type
|
Hardwood, Tile |
|
Foundation Type
|
Brick |
|
Half Bath Total
|
1 |
|
Heating Fuel
|
Natural Gas |
|
Heating Type
|
Forced Air |
|
Stories Total
|
2 |
|
Size Interior
|
2,500 - 3,000 Ft2 |
|
Type
|
House |
|
Utility Water
|
Municipal Water |
Parking
Land
|
Acreage
|
No |
|
Fence Type
|
Fenced Yard |
|
Land Amenities
|
Hospital, Place Of Worship, Schools |
|
Sewer
|
Sanitary Sewer |
|
Size Depth
|
116 Ft ,8 In |
|
Size Frontage
|
39 Ft ,4 In |
|
Size Irregular
|
39.4 X 116.7 Ft |
|
Size Total Text
|
39.4 X 116.7 Ft |
Rooms
| Level |
Type |
Length |
Width |
Dimensions |
|
Second Level |
Bedroom |
3.66 m |
3.35 m |
3.66 m x 3.35 m |
|
Second Level |
Primary Bedroom |
5.82 m |
3.96 m |
5.82 m x 3.96 m |
|
Second Level |
Bedroom |
5.67 m |
3.66 m |
5.67 m x 3.66 m |
|
Second Level |
Bedroom |
3.66 m |
3.05 m |
3.66 m x 3.05 m |
|
Basement |
Kitchen |
2.7 m |
2.5 m |
2.7 m x 2.5 m |
|
Basement |
Bedroom |
2.8 m |
3.2 m |
2.8 m x 3.2 m |
|
Basement |
Bedroom |
2.68 m |
3.2 m |
2.68 m x 3.2 m |
|
Ground Level |
Living Room |
4.27 m |
3.35 m |
4.27 m x 3.35 m |
|
Ground Level |
Dining Room |
4.27 m |
3.05 m |
4.27 m x 3.05 m |
|
Ground Level |
Family Room |
3.05 m |
4.57 m |
3.05 m x 4.57 m |
|
Ground Level |
Office |
3.05 m |
2.74 m |
3.05 m x 2.74 m |
|
Ground Level |
Kitchen |
3.05 m |
3.05 m |
3.05 m x 3.05 m |
|
Ground Level |
Eating Area |
2.74 m |
3.05 m |
2.74 m x 3.05 m |
Utilities
|
Cable
|
Installed |
|
Electricity
|
Installed |
https://www.realtor.ca/real-estate/28939905/65-falling-river-drive-richmond-hill-devonsleigh-devonsleigh

