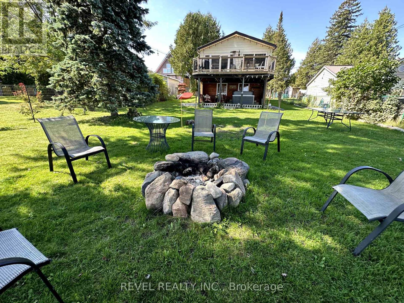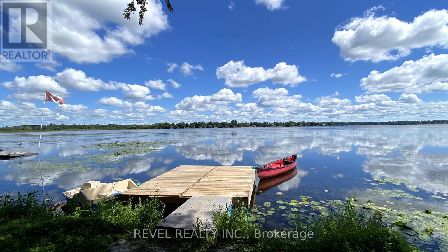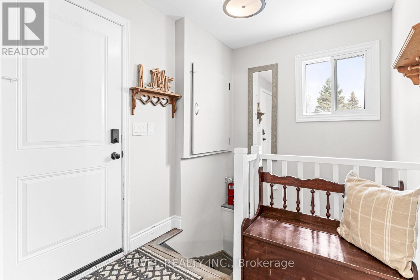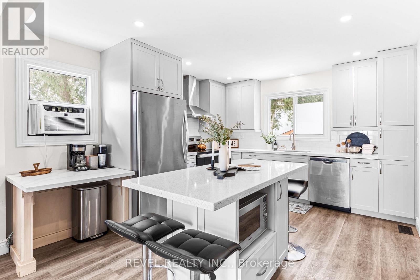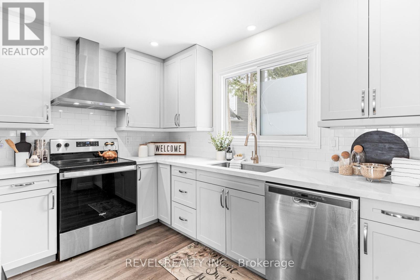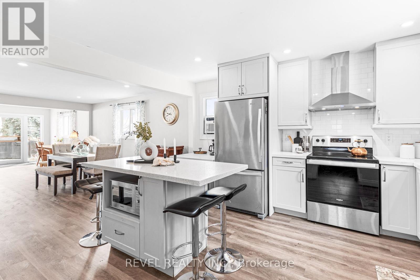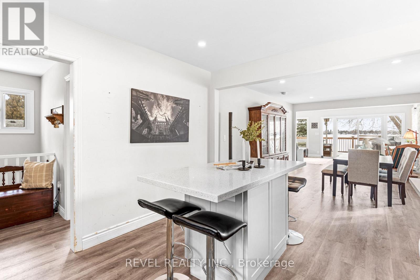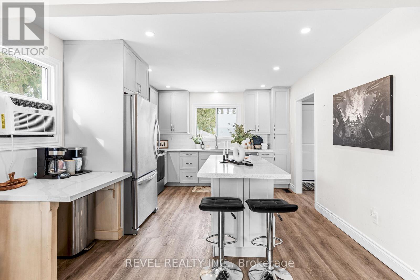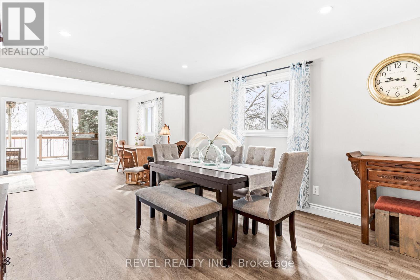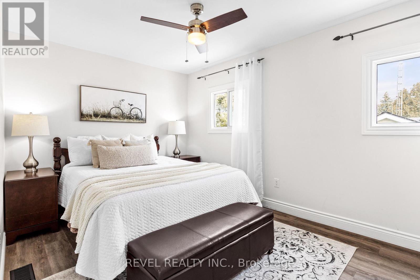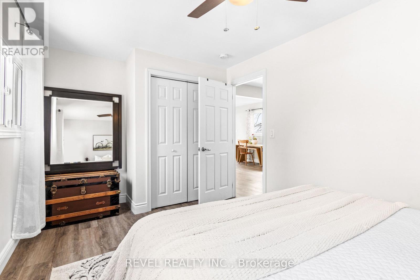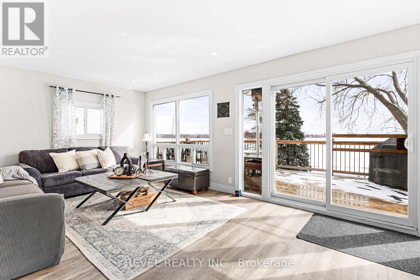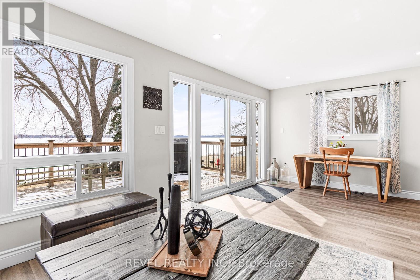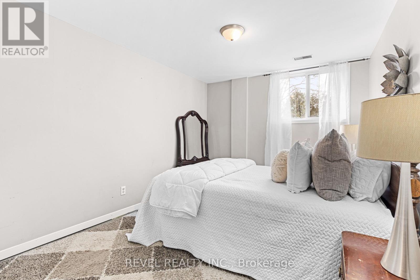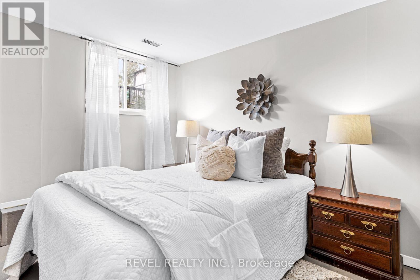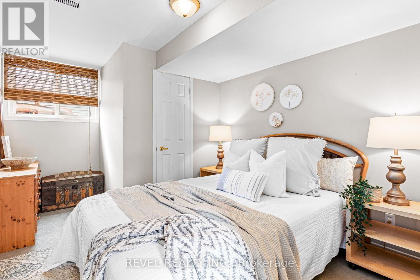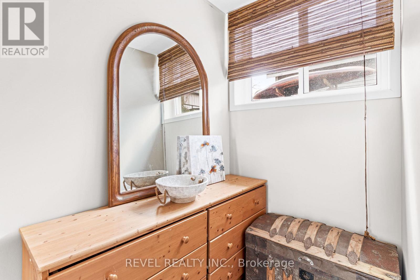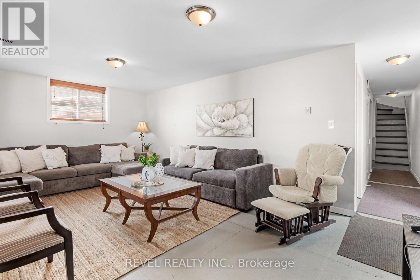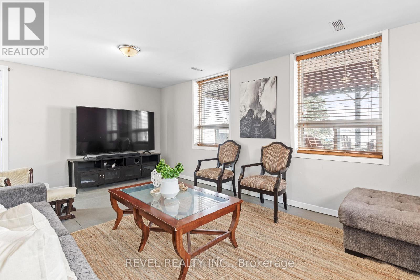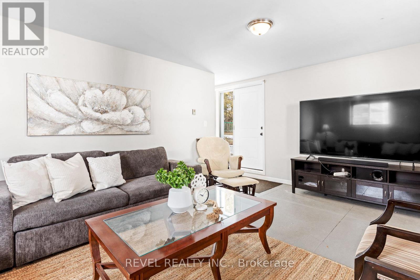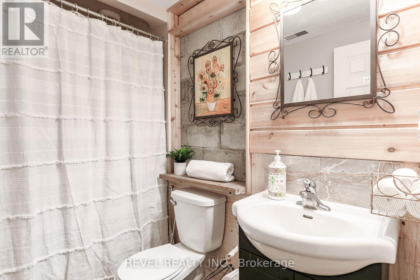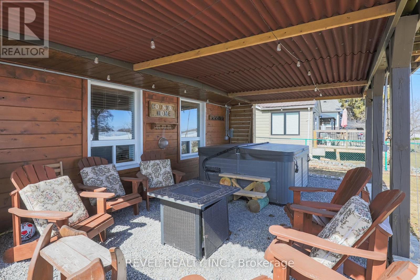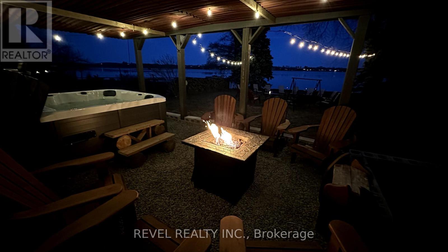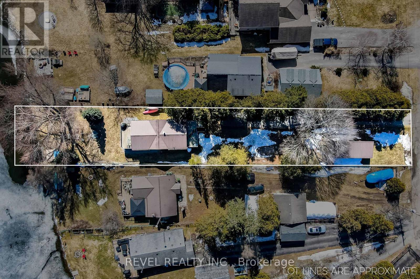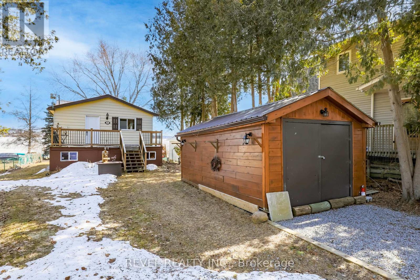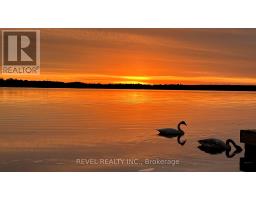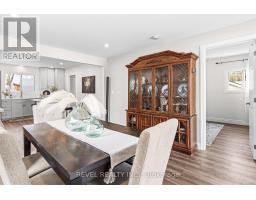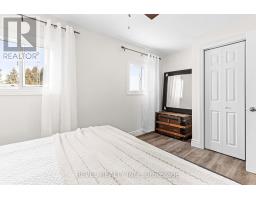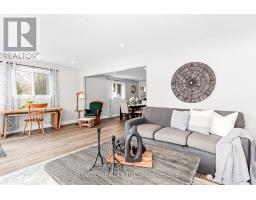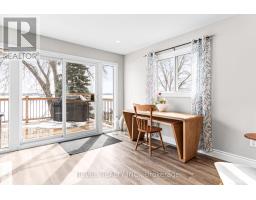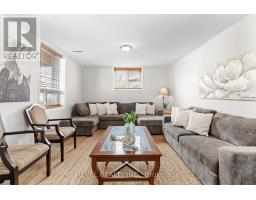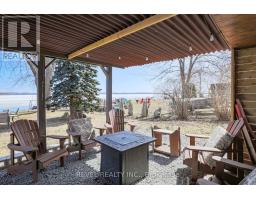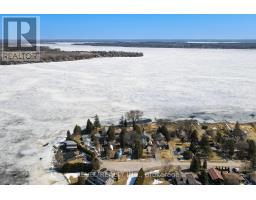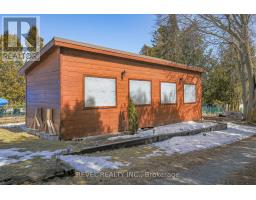3 Bedroom
2 Bathroom
700 - 1,100 ft2
Raised Bungalow
Forced Air
Waterfront
$1,200,000
Welcome to this stunning 3-bedroom, 2-bathroom home located just 10 minutes north of Port Perry! Situated on the serene shores of Lake Scugog, this property offers breathtaking waterfront views with the added bonus of eastern exposure, perfect for enjoying tranquil mornings by the water.Step inside to find a beautifully renovated main floor that is both bright and airy, with custom finishes throughout. The open-concept design seamlessly blends the kitchen, dining, and living areas, all highlighted by panoramic water views. The gourmet kitchen is a chefs dream, featuring a large centre island, modern pot lights, and high-quality luxury vinyl flooring.The main floor also boasts a spacious primary suite, offering ultimate comfort and convenience. With new decks, windows, and doors, every detail has been thoughtfully updated to enhance your living experience.The finished basement is a standout feature, offering a walkout to a covered outdoor area the ideal setting for evening entertaining or simply relaxing and taking in the sunset over the lake. Additional perks include a bonus laundry area and plenty of storage space.For those needing extra room for hobbies or projects, the property includes a detached single garage (12x20 ft) and a spacious workshop with hydro (12x34 ft) ready for finishing touches.This charming waterfront home is a true gem, offering the perfect blend of modern comfort and lakefront living. Do not miss out book your showing today! (id:47351)
Property Details
|
MLS® Number
|
X12042474 |
|
Property Type
|
Single Family |
|
Community Name
|
Mariposa |
|
Parking Space Total
|
6 |
|
Structure
|
Shed |
|
View Type
|
Direct Water View |
|
Water Front Type
|
Waterfront |
Building
|
Bathroom Total
|
2 |
|
Bedrooms Above Ground
|
1 |
|
Bedrooms Below Ground
|
2 |
|
Bedrooms Total
|
3 |
|
Appliances
|
Water Heater, Dryer, Stove, Washer, Refrigerator |
|
Architectural Style
|
Raised Bungalow |
|
Basement Development
|
Finished |
|
Basement Features
|
Walk Out |
|
Basement Type
|
N/a (finished) |
|
Construction Style Attachment
|
Detached |
|
Exterior Finish
|
Vinyl Siding |
|
Foundation Type
|
Concrete |
|
Heating Fuel
|
Natural Gas |
|
Heating Type
|
Forced Air |
|
Stories Total
|
1 |
|
Size Interior
|
700 - 1,100 Ft2 |
|
Type
|
House |
Parking
Land
|
Access Type
|
Year-round Access, Private Docking |
|
Acreage
|
No |
|
Sewer
|
Holding Tank |
|
Size Depth
|
315 Ft ,9 In |
|
Size Frontage
|
48 Ft ,7 In |
|
Size Irregular
|
48.6 X 315.8 Ft ; 315.80ft X 48.56ft X 327.08ft X 51.59ft |
|
Size Total Text
|
48.6 X 315.8 Ft ; 315.80ft X 48.56ft X 327.08ft X 51.59ft|under 1/2 Acre |
|
Surface Water
|
Lake/pond |
|
Zoning Description
|
Rr3 |
Rooms
| Level |
Type |
Length |
Width |
Dimensions |
|
Lower Level |
Family Room |
3.69 m |
6.46 m |
3.69 m x 6.46 m |
|
Lower Level |
Kitchen |
4.15 m |
3.57 m |
4.15 m x 3.57 m |
|
Lower Level |
Bathroom |
2.07 m |
2.87 m |
2.07 m x 2.87 m |
|
Lower Level |
Dining Room |
4.63 m |
3.57 m |
4.63 m x 3.57 m |
|
Main Level |
Foyer |
5.33 m |
1.04 m |
5.33 m x 1.04 m |
|
Main Level |
Living Room |
4.33 m |
6.46 m |
4.33 m x 6.46 m |
|
Main Level |
Bedroom |
3.08 m |
5.39 m |
3.08 m x 5.39 m |
|
Main Level |
Utility Room |
1.46 m |
1.56 m |
1.46 m x 1.56 m |
|
Main Level |
Bedroom |
2.96 m |
4.45 m |
2.96 m x 4.45 m |
|
Main Level |
Bathroom |
2.01 m |
3.14 m |
2.01 m x 3.14 m |
|
Main Level |
Laundry Room |
2.13 m |
2.26 m |
2.13 m x 2.26 m |
Utilities
https://www.realtor.ca/real-estate/28076063/65-druan-drive-kawartha-lakes-mariposa-mariposa
