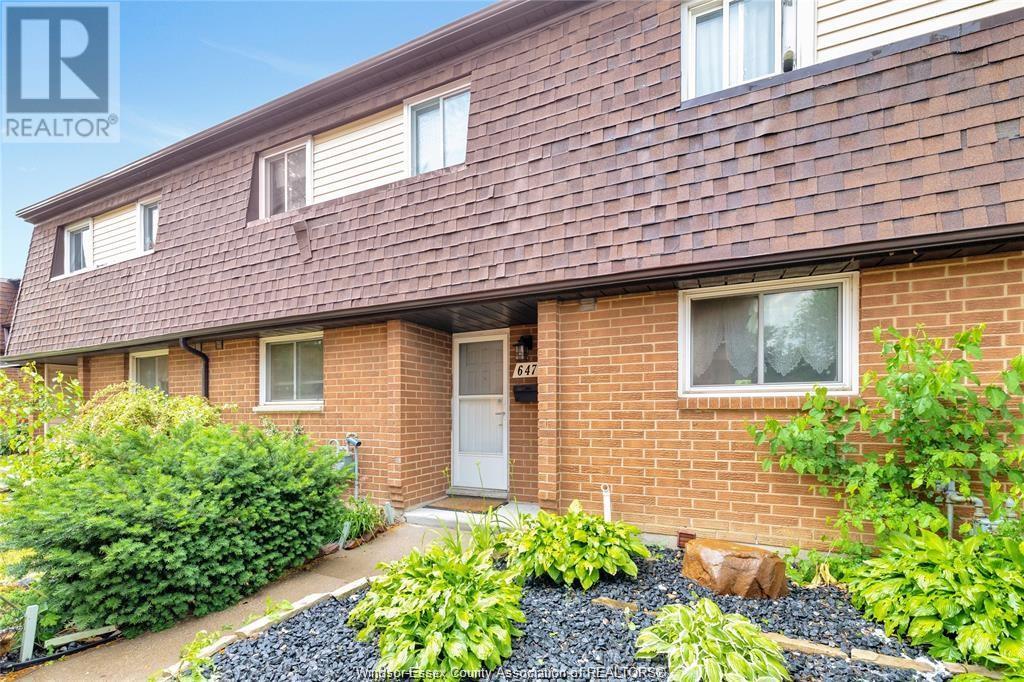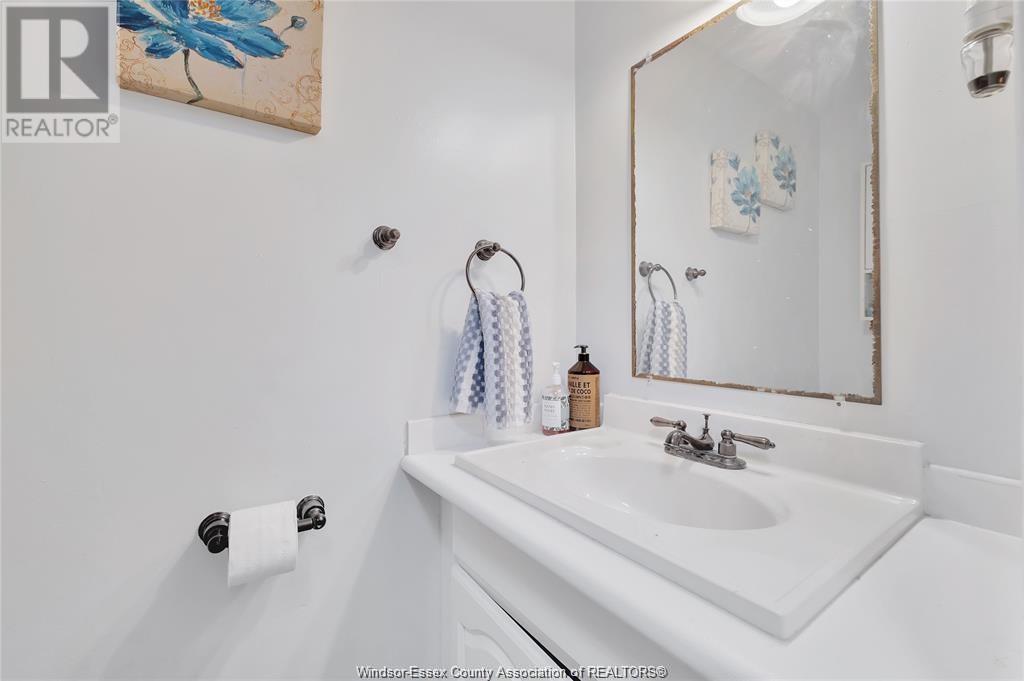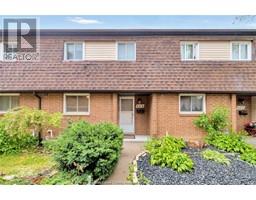3 Bedroom
3 Bathroom
Baseboard Heaters
$2,400 Monthly
This beautifully finished 2-storey condo with a fully finished basement and 2.5 baths is now available for lease. Featuring a brand-new kitchen, spacious dining area, and a large living room with a gas fireplace that opens to a private patio and green space, this home offers both comfort and convenience. The primary bedroom includes an ensuite door feature, and recent updates enhance the modern feel throughout. Located in a prime east-end neighbourhood, it is close to public transit, schools, daycare, restaurants, and shopping. Monthly condo fees cover exterior maintenance and recreational facilities, ensuring low-maintenance living. A park and public school are within walking distance. Now offered for lease at $2,400 per month plus utilities, this is a great opportunity to enjoy a well-maintained home in a desirable location. (id:47351)
Property Details
|
MLS® Number
|
25010461 |
|
Property Type
|
Single Family |
Building
|
Bathroom Total
|
3 |
|
Bedrooms Above Ground
|
3 |
|
Bedrooms Total
|
3 |
|
Appliances
|
Dishwasher, Dryer, Refrigerator, Stove, Washer |
|
Constructed Date
|
1970 |
|
Construction Style Attachment
|
Attached |
|
Exterior Finish
|
Brick |
|
Flooring Type
|
Ceramic/porcelain, Laminate |
|
Foundation Type
|
Block |
|
Half Bath Total
|
1 |
|
Heating Fuel
|
Electric, Natural Gas |
|
Heating Type
|
Baseboard Heaters |
|
Stories Total
|
2 |
|
Type
|
House |
Parking
Land
|
Acreage
|
No |
|
Size Irregular
|
15x |
|
Size Total Text
|
15x |
|
Zoning Description
|
Rd3.4 |
Rooms
| Level |
Type |
Length |
Width |
Dimensions |
|
Second Level |
4pc Bathroom |
|
|
Measurements not available |
|
Second Level |
Bedroom |
|
|
Measurements not available |
|
Second Level |
Bedroom |
|
|
Measurements not available |
|
Second Level |
Primary Bedroom |
|
|
Measurements not available |
|
Basement |
3pc Bathroom |
|
|
Measurements not available |
|
Basement |
Utility Room |
|
|
Measurements not available |
|
Basement |
Storage |
|
|
Measurements not available |
|
Basement |
Family Room |
|
|
Measurements not available |
|
Basement |
Laundry Room |
|
|
Measurements not available |
|
Main Level |
2pc Bathroom |
|
|
Measurements not available |
|
Main Level |
Dining Room |
|
|
Measurements not available |
|
Main Level |
Foyer |
|
|
Measurements not available |
|
Main Level |
Kitchen |
|
|
Measurements not available |
|
Main Level |
Living Room/fireplace |
|
|
Measurements not available |
https://www.realtor.ca/real-estate/28225088/6470-thornberry-crescent-unit-403-windsor










































