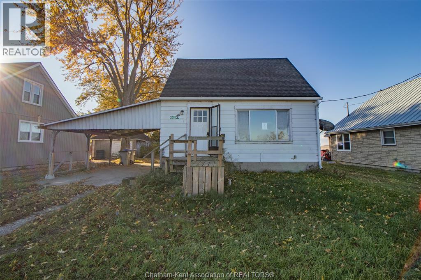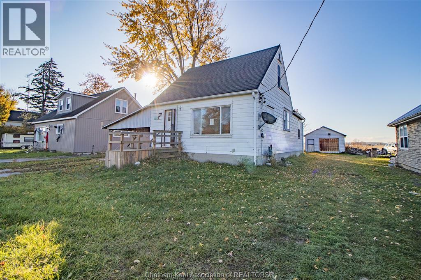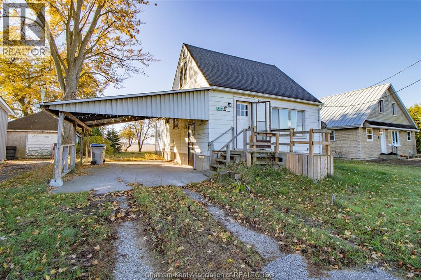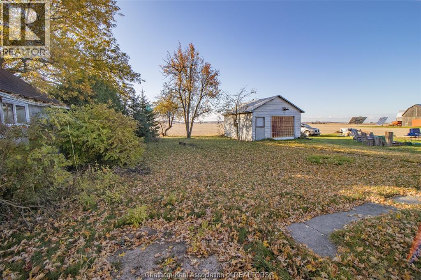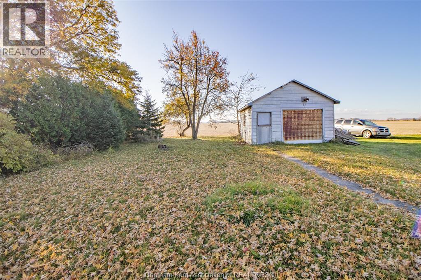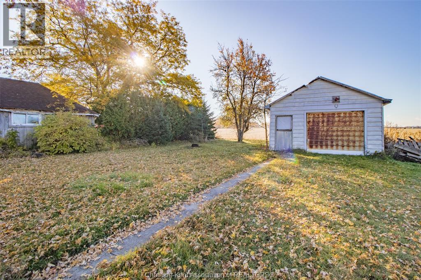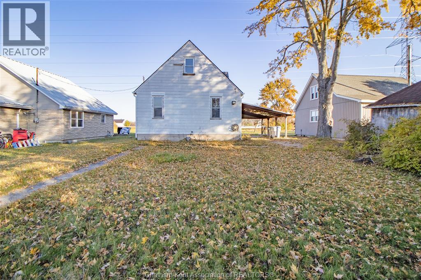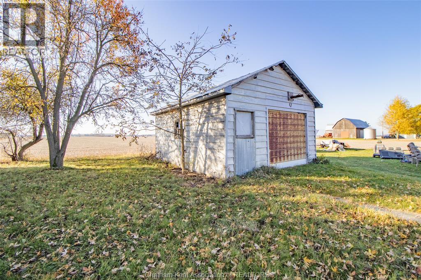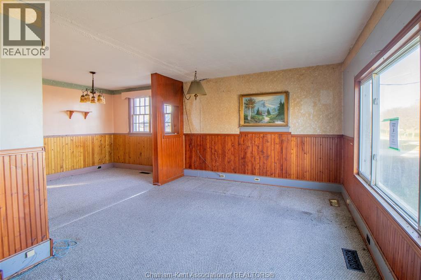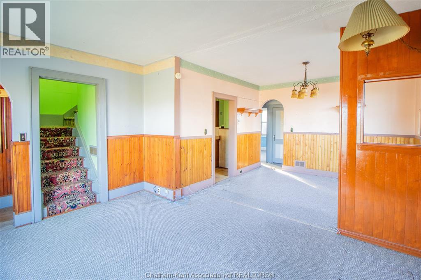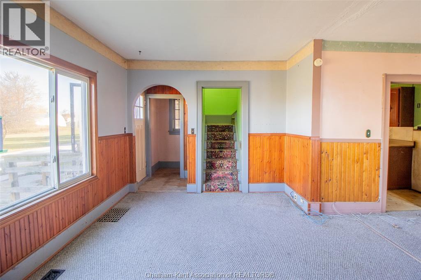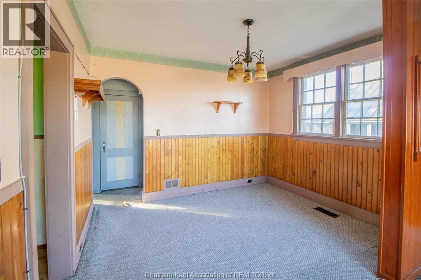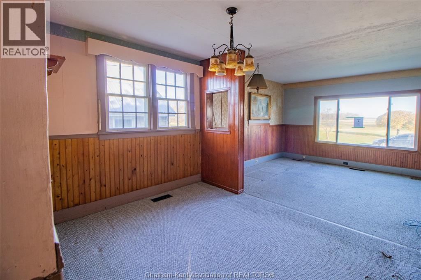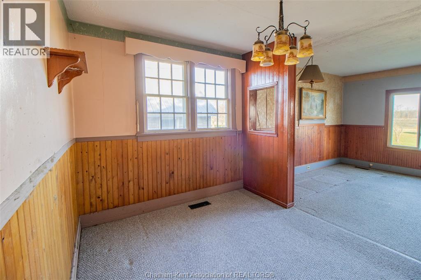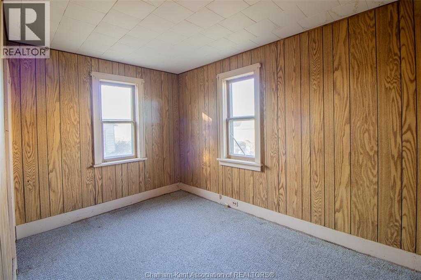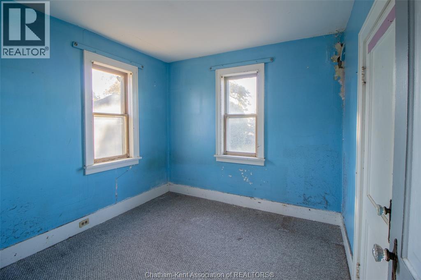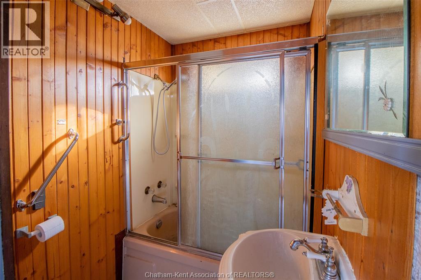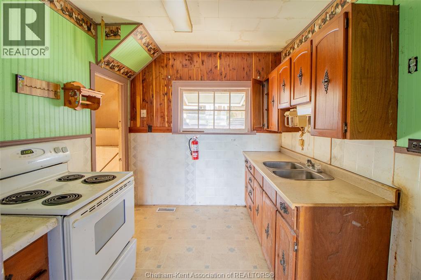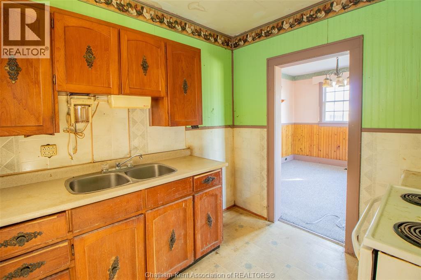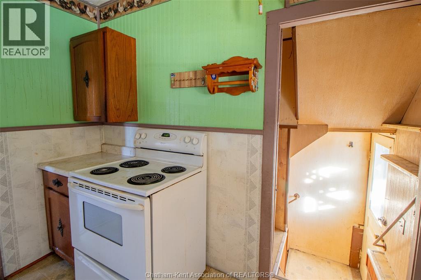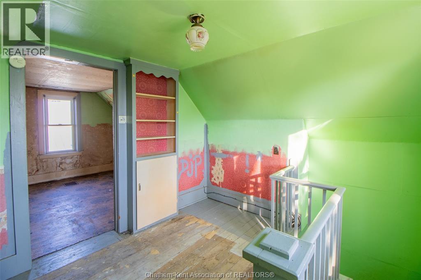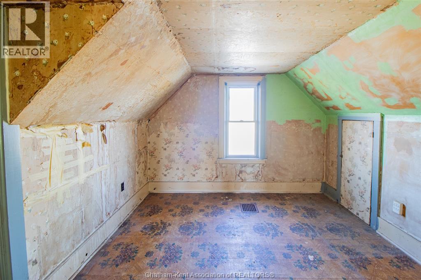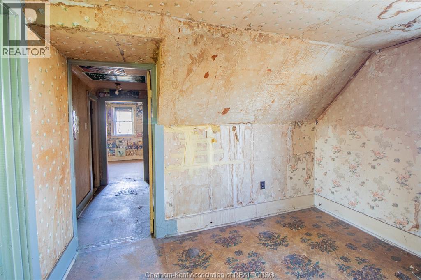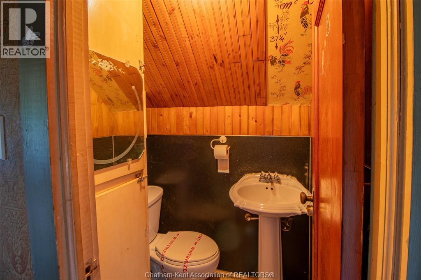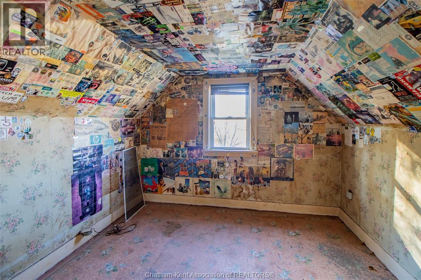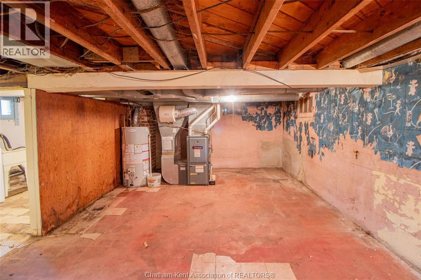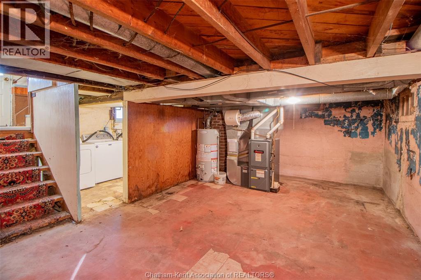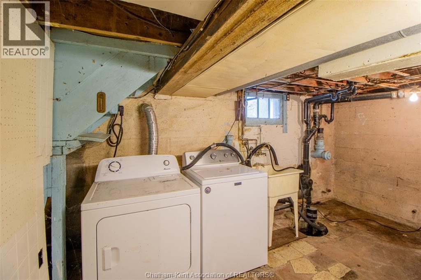3 Bedroom
2 Bathroom
Forced Air, Furnace
$203,900
This spacious 3-bedroom home, with the potential for a 4th bedroom, 1.5 baths, and a garage option, is a true fixer-upper with endless potential. Sold “as is”, this property is perfect for buyers or investors ready to bring their vision to life. With great bones and a functional layout, it offers the chance to create value and build equity through updates and renovations. Whether you’re dreaming of your first home, a renovation project, or an investment opportunity, this property provides the solid foundation to make it happen. Conveniently located near schools, parks, and everyday amenities, this home is full of opportunity—waiting for someone to unlock its full potential. *Seller’s Schedules “A”, “B”, and “C” to be attached to all offers. All measurements, taxes, maintenance fees, and lot sizes to be verified by the Buyer. (id:47351)
Property Details
|
MLS® Number
|
25027599 |
|
Property Type
|
Single Family |
|
Equipment Type
|
Other |
|
Features
|
Side Driveway |
|
Rental Equipment Type
|
Other |
Building
|
Bathroom Total
|
2 |
|
Bedrooms Above Ground
|
3 |
|
Bedrooms Total
|
3 |
|
Constructed Date
|
1940 |
|
Construction Style Attachment
|
Detached |
|
Exterior Finish
|
Aluminum/vinyl |
|
Flooring Type
|
Carpeted, Ceramic/porcelain, Hardwood |
|
Foundation Type
|
Block, Concrete |
|
Half Bath Total
|
1 |
|
Heating Fuel
|
Natural Gas |
|
Heating Type
|
Forced Air, Furnace |
|
Stories Total
|
2 |
|
Type
|
House |
Parking
Land
|
Acreage
|
No |
|
Size Irregular
|
56.25 X 139.67 / 0.18 Ac |
|
Size Total Text
|
56.25 X 139.67 / 0.18 Ac|under 1/4 Acre |
|
Zoning Description
|
R4 |
Rooms
| Level |
Type |
Length |
Width |
Dimensions |
|
Second Level |
Other |
10 ft |
10 ft |
10 ft x 10 ft |
|
Second Level |
Other |
10 ft |
10 ft |
10 ft x 10 ft |
|
Second Level |
Bedroom |
9 ft |
9 ft |
9 ft x 9 ft |
|
Second Level |
2pc Bathroom |
|
|
Measurements not available |
|
Main Level |
4pc Bathroom |
|
|
Measurements not available |
|
Main Level |
Bedroom |
11 ft |
8 ft |
11 ft x 8 ft |
|
Main Level |
Bedroom |
10 ft |
11 ft |
10 ft x 11 ft |
|
Main Level |
Dining Room |
10 ft |
9 ft |
10 ft x 9 ft |
|
Main Level |
Kitchen |
8 ft |
9 ft |
8 ft x 9 ft |
|
Main Level |
Living Room |
17 ft |
12 ft |
17 ft x 12 ft |
https://www.realtor.ca/real-estate/29049178/6465-moore-street-brooke-alvinston
