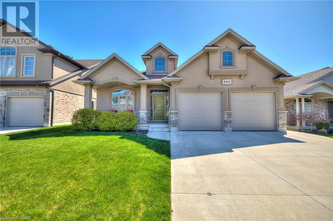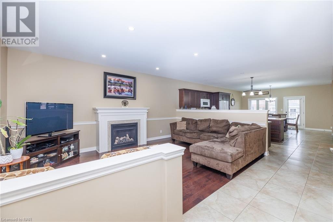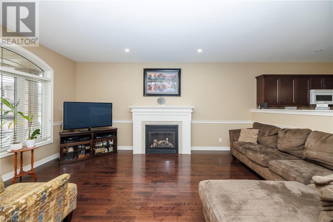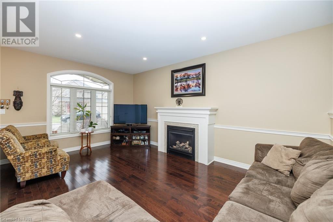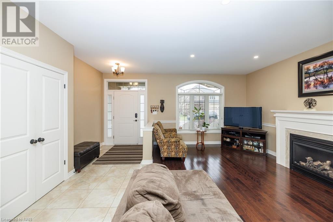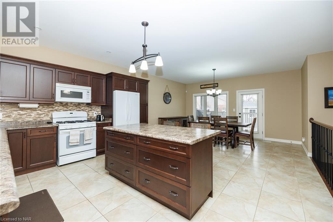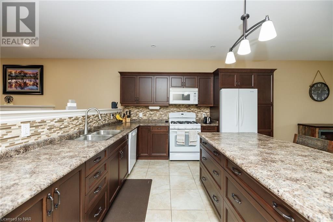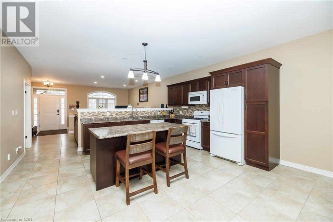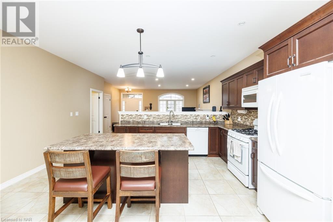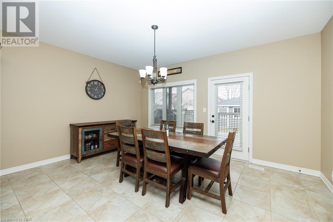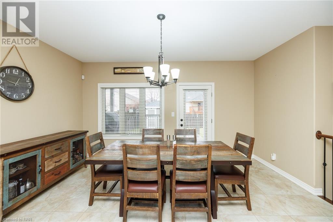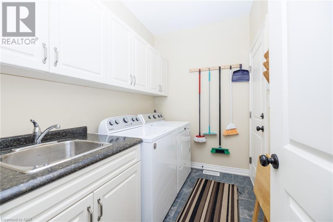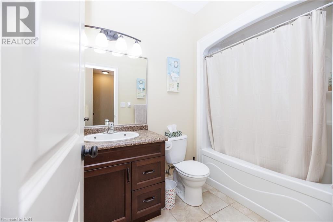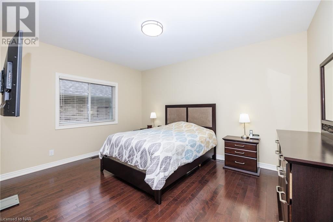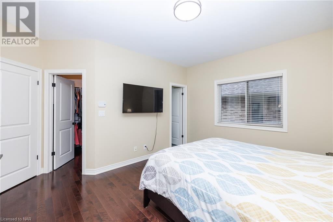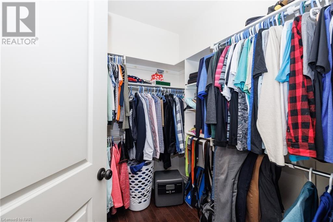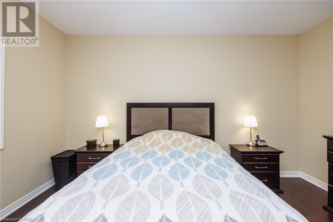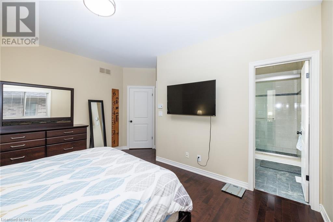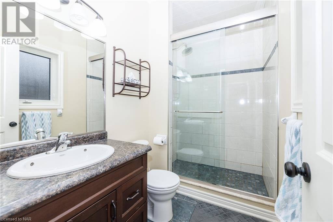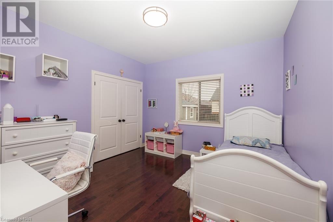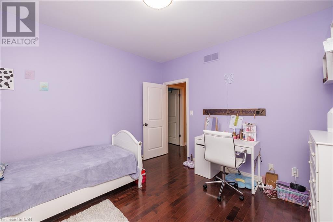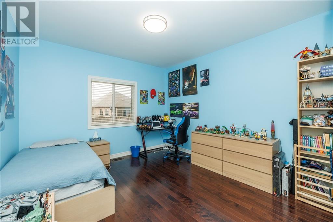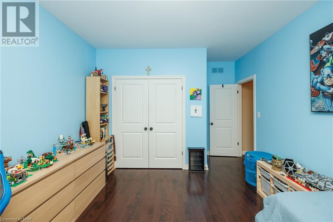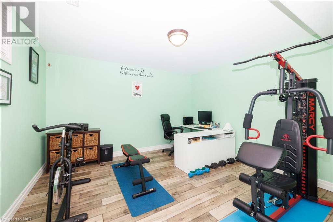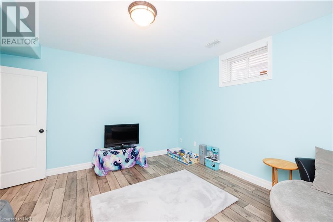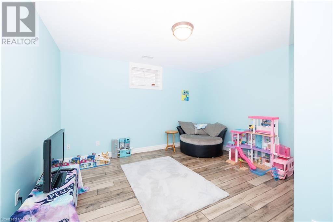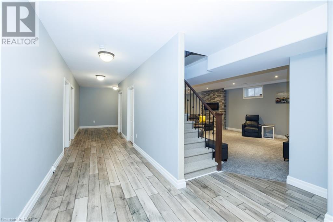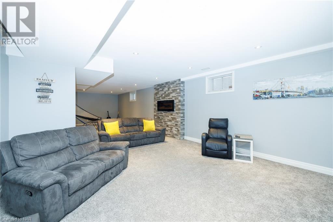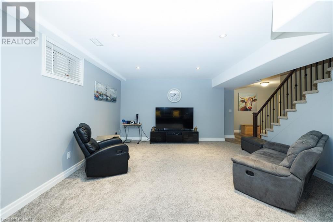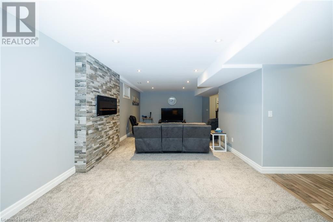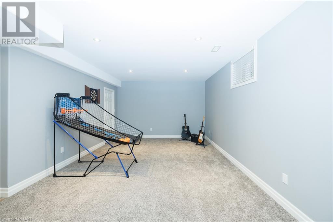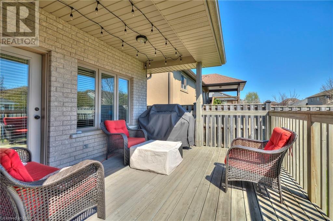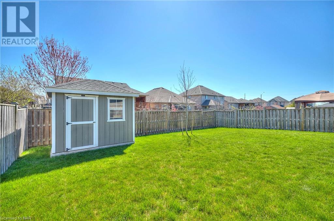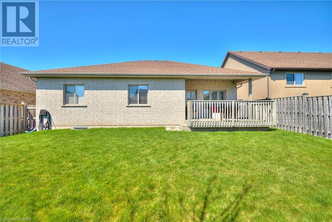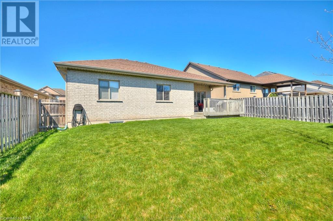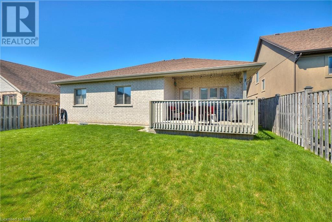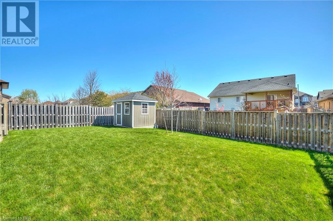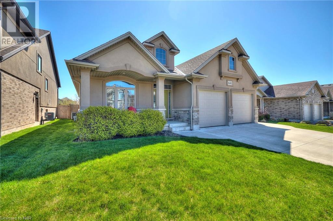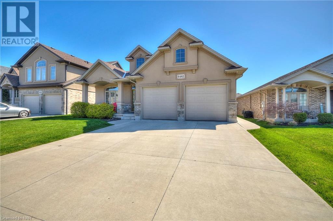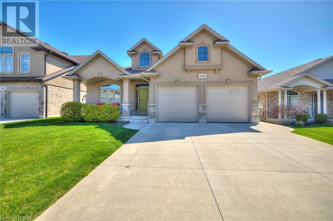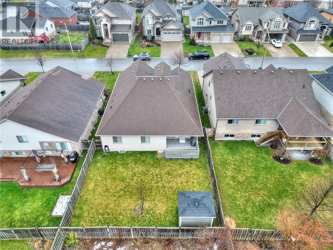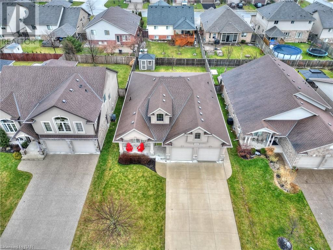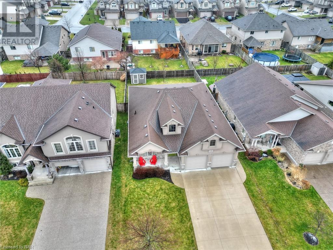5 Bedroom
3 Bathroom
1780
Bungalow
Fireplace
Central Air Conditioning
Forced Air
Landscaped
$949,900
Welcome to 6462 Christopher Crescent! This quality built Costantino home sits on a beautiful 51 x 116 lot. It is close to schools, shopping, hospital, entertainment, and all the amenities for your family's enjoyment. Main floor features open concept layout, beginning with an inviting front foyer leading to a family room featuring hardwood flooring and a gas fireplace. The large kitchen features custom cabinets, a generous amount of counter space with a breakfast island area. Patio doors will lead you to your private covered deck with a large backyard. The lower level was recently finished in 2018, and features high ceilings with a large rec/ games room area with 2 additional bedrooms, and a rough in bath that can be easily completed. The concrete driveway has an attached full size 2 car garage with house access. Pack your boxes and move right in to this turn-key home on Christopher Crescent, a must see for anyone ready to call the Niagara Region home. (id:47351)
Property Details
|
MLS® Number
|
40581286 |
|
Property Type
|
Single Family |
|
Amenities Near By
|
Park, Place Of Worship, Playground, Public Transit, Schools, Shopping |
|
Communication Type
|
High Speed Internet |
|
Community Features
|
Quiet Area |
|
Equipment Type
|
None |
|
Features
|
Paved Driveway, Automatic Garage Door Opener |
|
Parking Space Total
|
6 |
|
Rental Equipment Type
|
None |
Building
|
Bathroom Total
|
3 |
|
Bedrooms Above Ground
|
3 |
|
Bedrooms Below Ground
|
2 |
|
Bedrooms Total
|
5 |
|
Appliances
|
Dishwasher, Dryer, Refrigerator, Washer, Range - Gas, Microwave Built-in, Garage Door Opener |
|
Architectural Style
|
Bungalow |
|
Basement Development
|
Partially Finished |
|
Basement Type
|
Full (partially Finished) |
|
Constructed Date
|
2011 |
|
Construction Style Attachment
|
Detached |
|
Cooling Type
|
Central Air Conditioning |
|
Exterior Finish
|
Other, Stone, Stucco |
|
Fire Protection
|
Alarm System |
|
Fireplace Fuel
|
Electric |
|
Fireplace Present
|
Yes |
|
Fireplace Total
|
1 |
|
Fireplace Type
|
Other - See Remarks |
|
Foundation Type
|
Poured Concrete |
|
Heating Type
|
Forced Air |
|
Stories Total
|
1 |
|
Size Interior
|
1780 |
|
Type
|
House |
|
Utility Water
|
Municipal Water |
Parking
Land
|
Acreage
|
No |
|
Land Amenities
|
Park, Place Of Worship, Playground, Public Transit, Schools, Shopping |
|
Landscape Features
|
Landscaped |
|
Sewer
|
Municipal Sewage System |
|
Size Depth
|
117 Ft |
|
Size Frontage
|
51 Ft |
|
Size Total Text
|
Under 1/2 Acre |
|
Zoning Description
|
R1 |
Rooms
| Level |
Type |
Length |
Width |
Dimensions |
|
Basement |
4pc Bathroom |
|
|
Measurements not available |
|
Basement |
Bedroom |
|
|
13'2'' x 13'6'' |
|
Basement |
Bedroom |
|
|
13'2'' x 13'9'' |
|
Basement |
Recreation Room |
|
|
42'8'' x 12'11'' |
|
Main Level |
3pc Bathroom |
|
|
Measurements not available |
|
Main Level |
4pc Bathroom |
|
|
Measurements not available |
|
Main Level |
Laundry Room |
|
|
8'9'' x 5'11'' |
|
Main Level |
Bedroom |
|
|
12'0'' x 11'9'' |
|
Main Level |
Bedroom |
|
|
12'8'' x 11'9'' |
|
Main Level |
Primary Bedroom |
|
|
14'9'' x 12'0'' |
|
Main Level |
Kitchen |
|
|
13'0'' x 12'0'' |
|
Main Level |
Dining Room |
|
|
16'0'' x 11'8'' |
|
Main Level |
Living Room |
|
|
18'0'' x 12'0'' |
https://www.realtor.ca/real-estate/26833336/6462-christopher-crescent-niagara-falls
