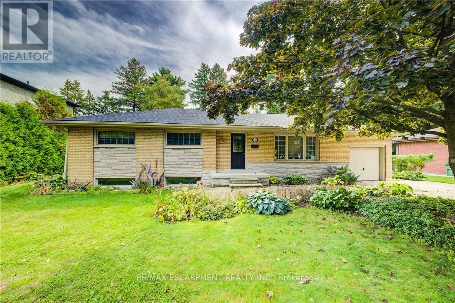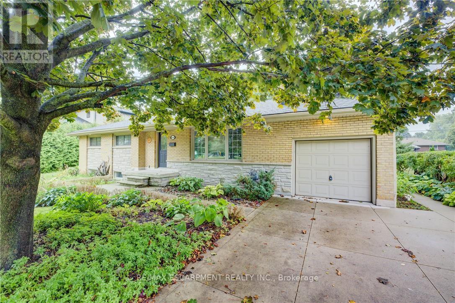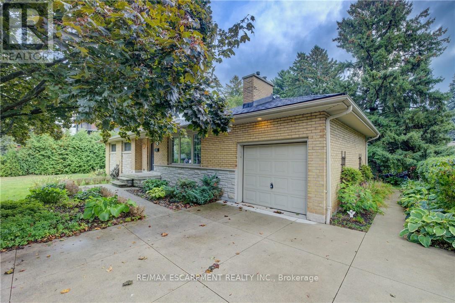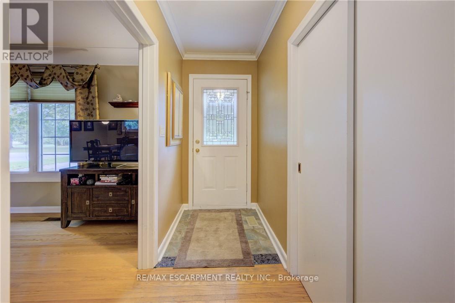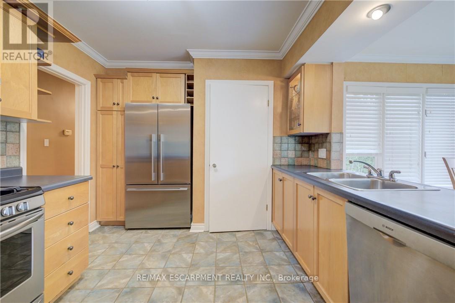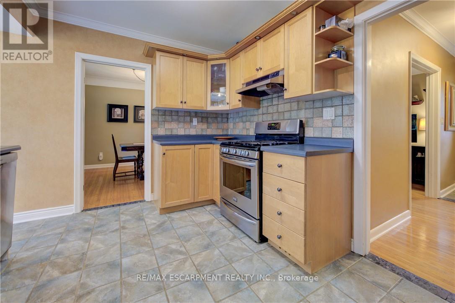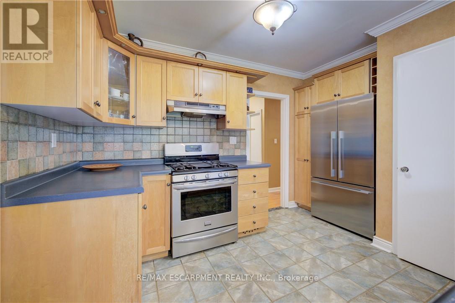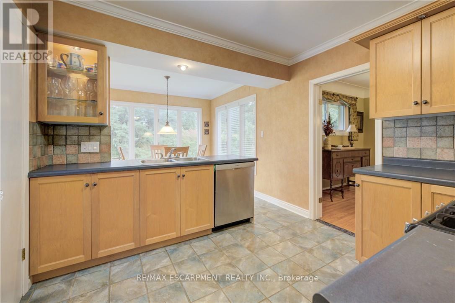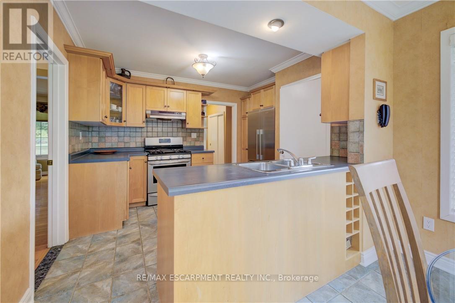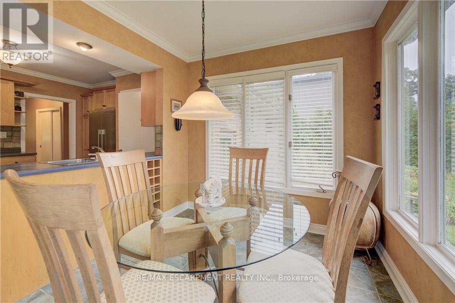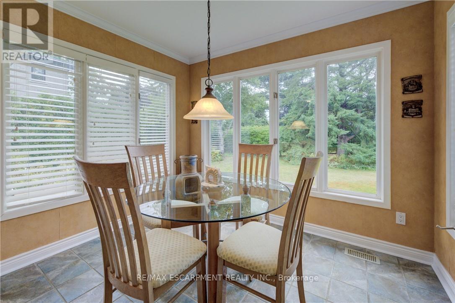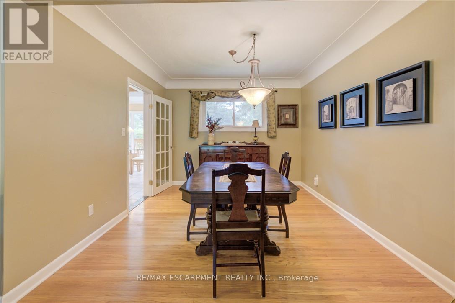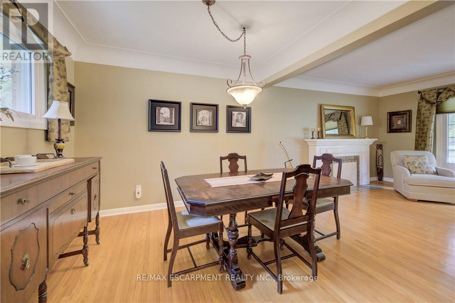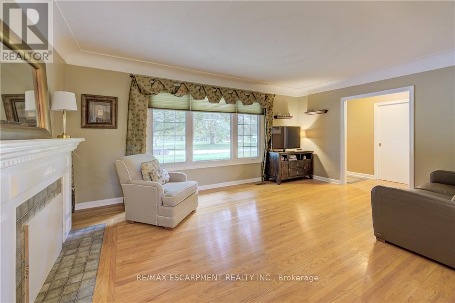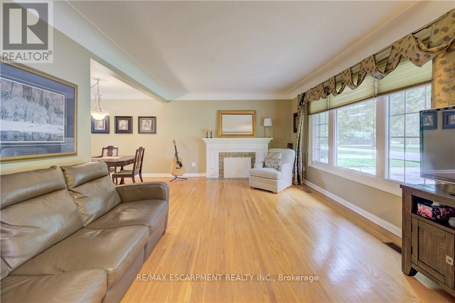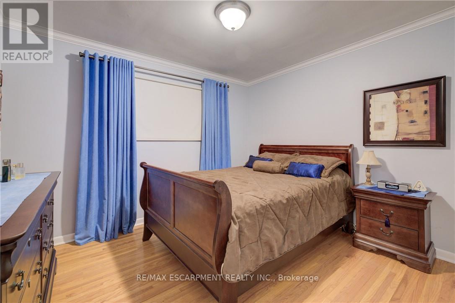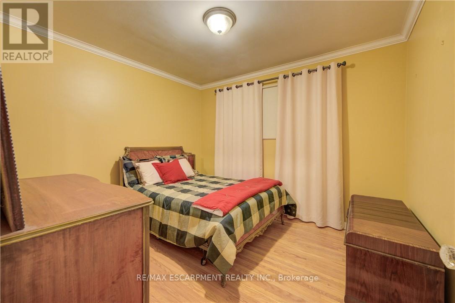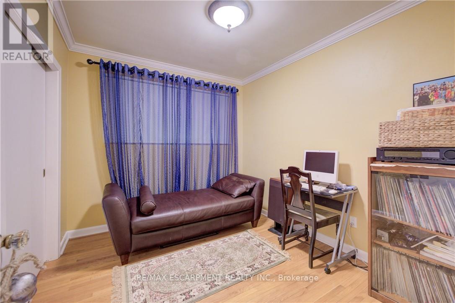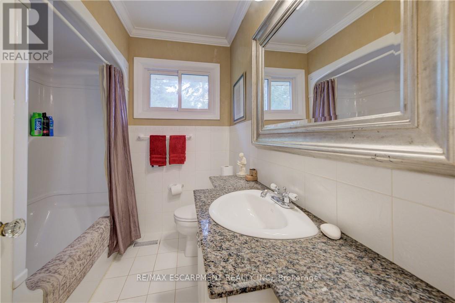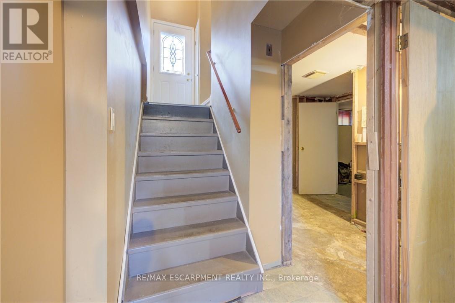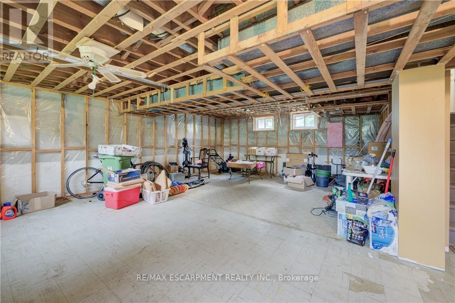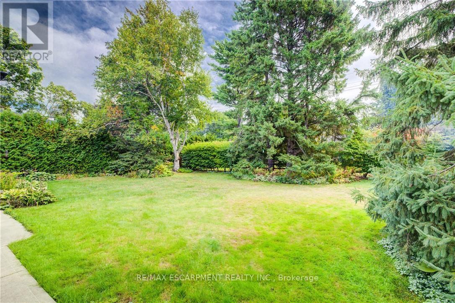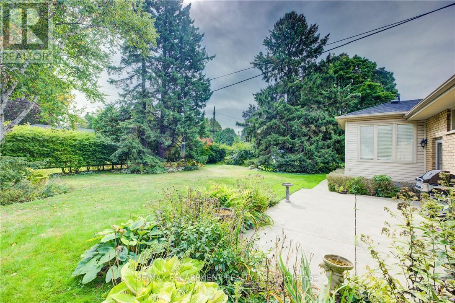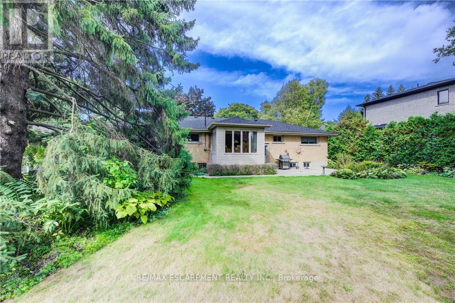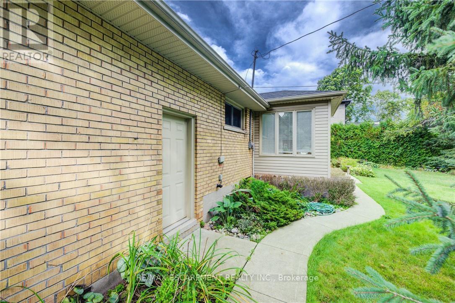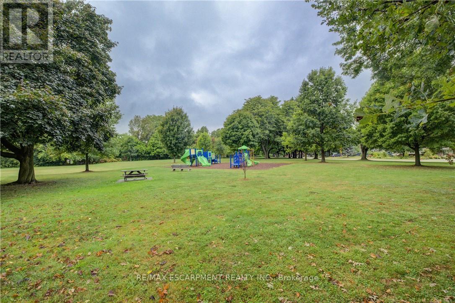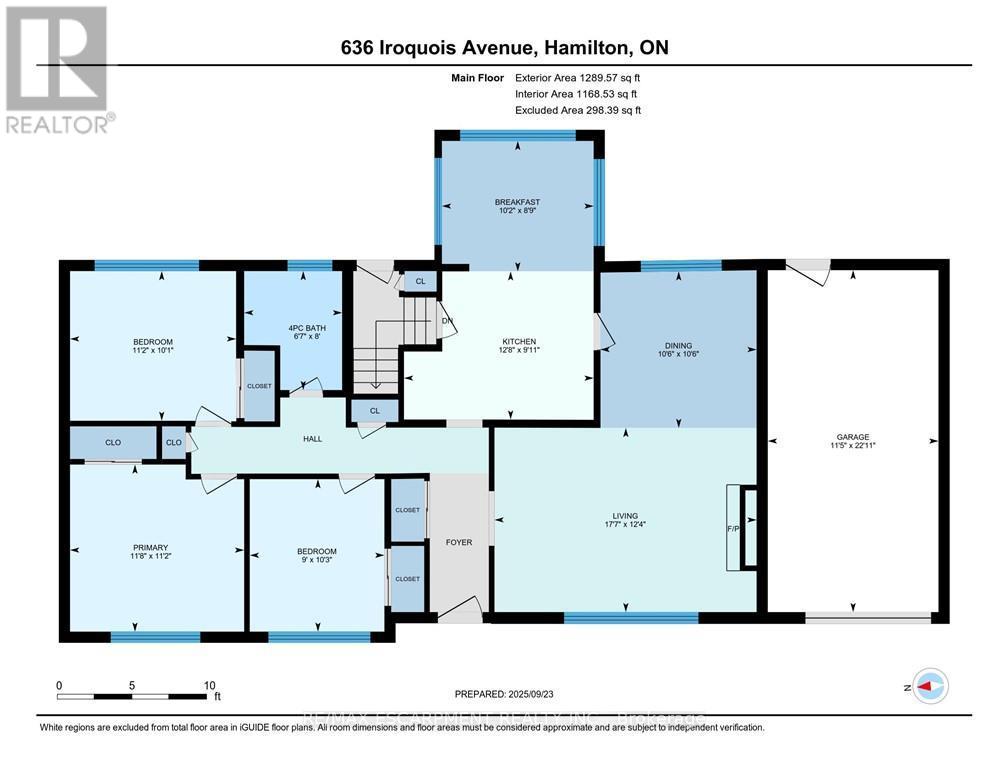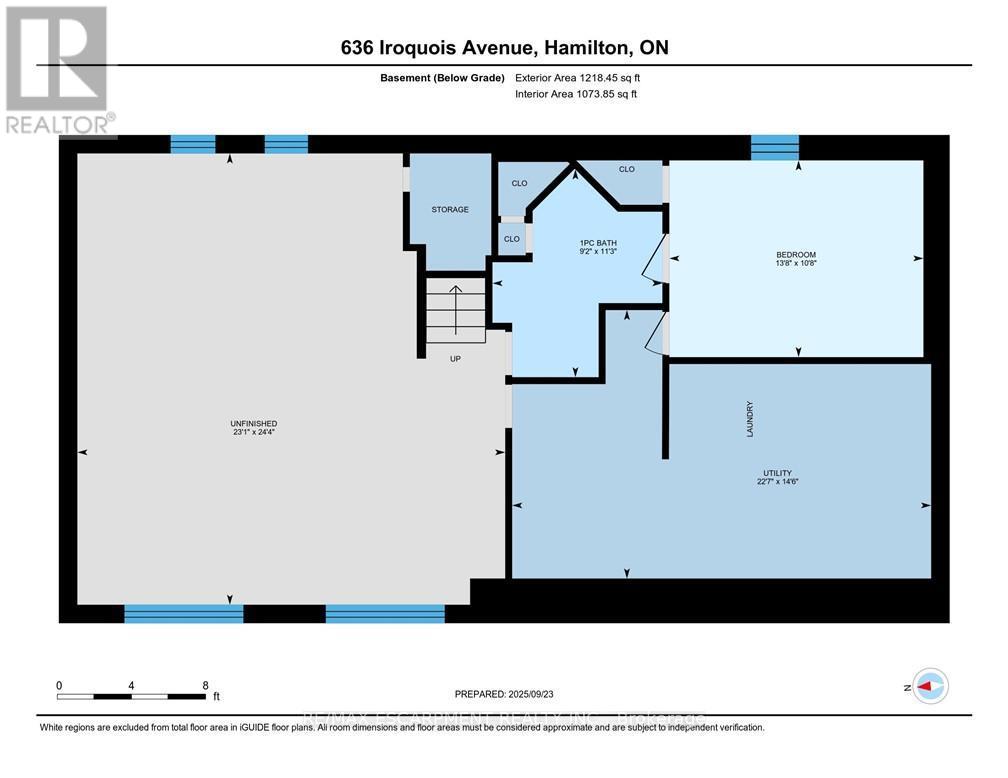3 Bedroom
2 Bathroom
1,100 - 1,500 ft2
Bungalow
Fireplace
Central Air Conditioning
Forced Air
$998,000
Located in a beautiful quiet and peaceful treed area of Ancaster across from a park. Rare opportunity at this price! Bungalow features 3 bedrooms, updated eat-in kitchen, hardwood floors, separate dining room and HUGE landscaped lot! Separate entrance to large basement, garage and parking for 3-4 cars. (id:47351)
Property Details
|
MLS® Number
|
X12463993 |
|
Property Type
|
Single Family |
|
Community Name
|
Ancaster |
|
Parking Space Total
|
5 |
Building
|
Bathroom Total
|
2 |
|
Bedrooms Above Ground
|
3 |
|
Bedrooms Total
|
3 |
|
Age
|
51 To 99 Years |
|
Amenities
|
Fireplace(s) |
|
Appliances
|
Dryer, Stove, Washer, Refrigerator |
|
Architectural Style
|
Bungalow |
|
Basement Development
|
Unfinished |
|
Basement Features
|
Separate Entrance |
|
Basement Type
|
N/a (unfinished) |
|
Construction Style Attachment
|
Detached |
|
Cooling Type
|
Central Air Conditioning |
|
Exterior Finish
|
Brick |
|
Fireplace Present
|
Yes |
|
Foundation Type
|
Block |
|
Half Bath Total
|
1 |
|
Heating Fuel
|
Natural Gas |
|
Heating Type
|
Forced Air |
|
Stories Total
|
1 |
|
Size Interior
|
1,100 - 1,500 Ft2 |
|
Type
|
House |
|
Utility Water
|
Municipal Water |
Parking
Land
|
Acreage
|
No |
|
Sewer
|
Sanitary Sewer |
|
Size Depth
|
125 Ft |
|
Size Frontage
|
85 Ft |
|
Size Irregular
|
85 X 125 Ft |
|
Size Total Text
|
85 X 125 Ft |
Rooms
| Level |
Type |
Length |
Width |
Dimensions |
|
Basement |
Other |
6.1 m |
7.32 m |
6.1 m x 7.32 m |
|
Basement |
Cold Room |
|
|
Measurements not available |
|
Basement |
Workshop |
|
|
Measurements not available |
|
Basement |
Bathroom |
|
|
Measurements not available |
|
Basement |
Other |
|
|
Measurements not available |
|
Main Level |
Kitchen |
3.15 m |
3.15 m |
3.15 m x 3.15 m |
|
Main Level |
Dining Room |
3.2 m |
3.2 m |
3.2 m x 3.2 m |
|
Main Level |
Bedroom |
3.05 m |
3.35 m |
3.05 m x 3.35 m |
|
Main Level |
Other |
2.59 m |
3.05 m |
2.59 m x 3.05 m |
|
Main Level |
Bedroom |
2.74 m |
3.05 m |
2.74 m x 3.05 m |
|
Main Level |
Living Room |
3.81 m |
5.33 m |
3.81 m x 5.33 m |
|
Main Level |
Primary Bedroom |
3.51 m |
3.51 m |
3.51 m x 3.51 m |
|
Main Level |
Bathroom |
|
|
Measurements not available |
https://www.realtor.ca/real-estate/28993293/646-iroquois-avenue-hamilton-ancaster-ancaster
