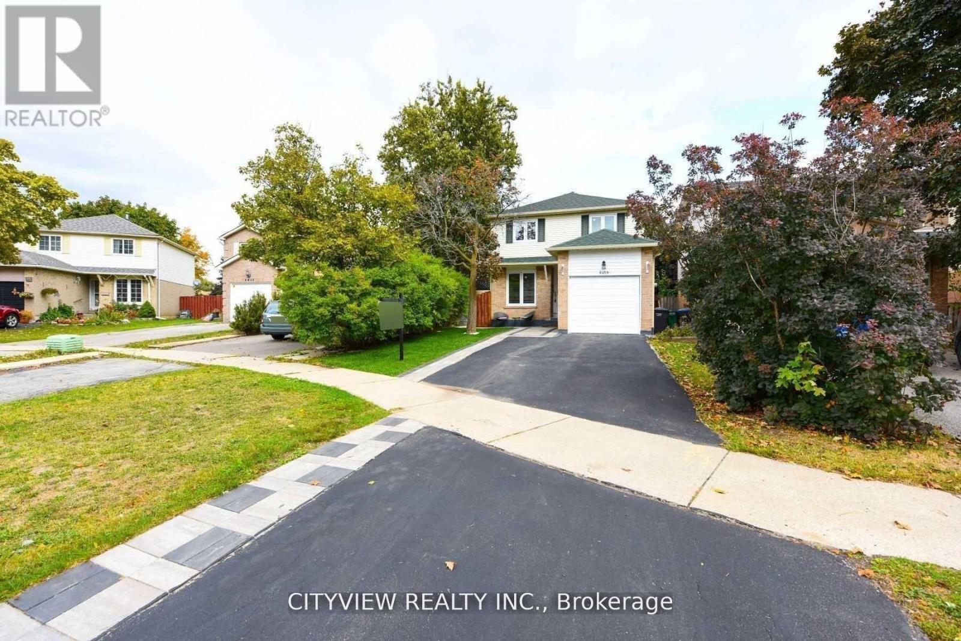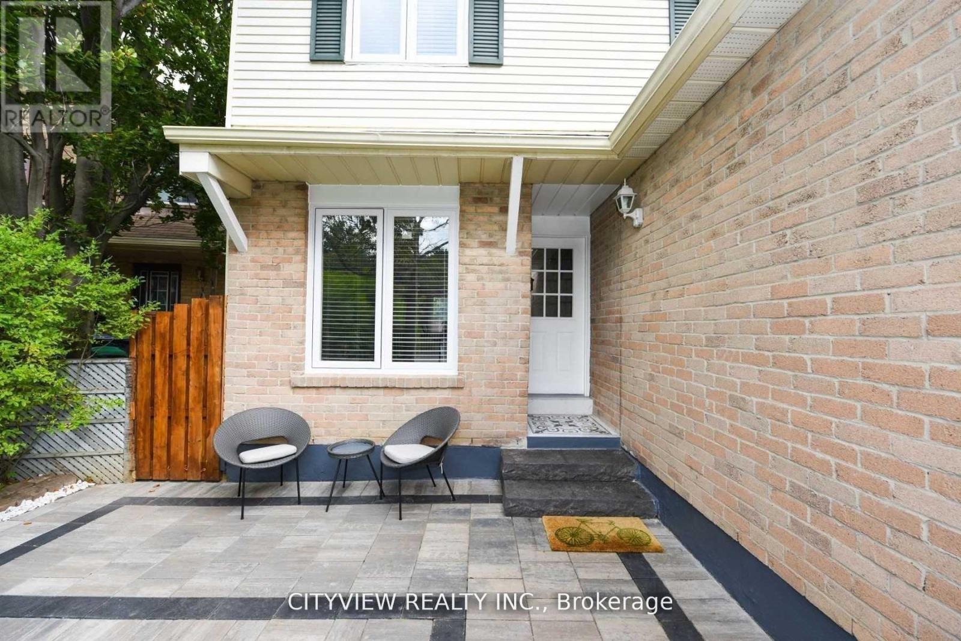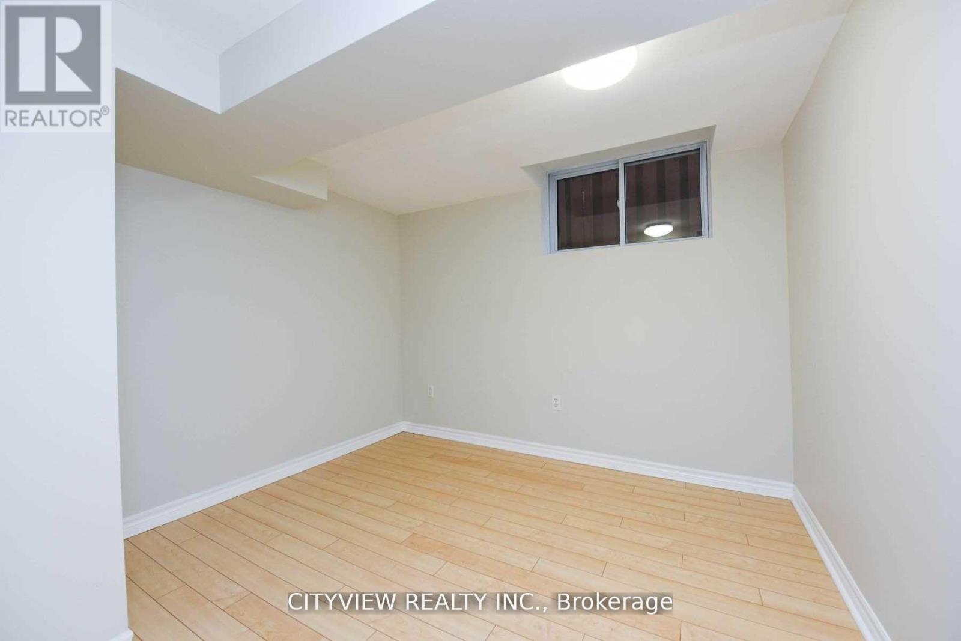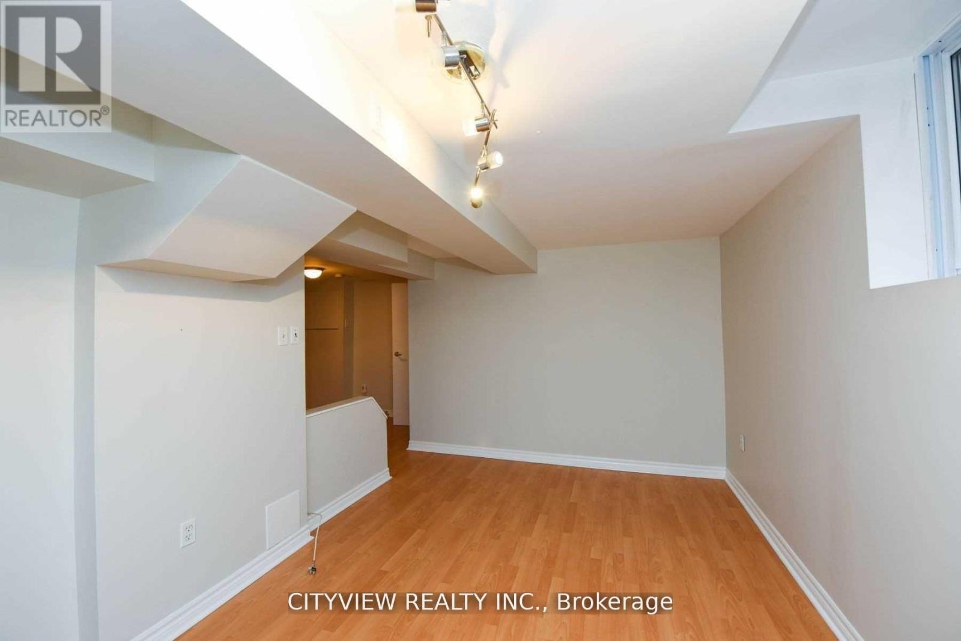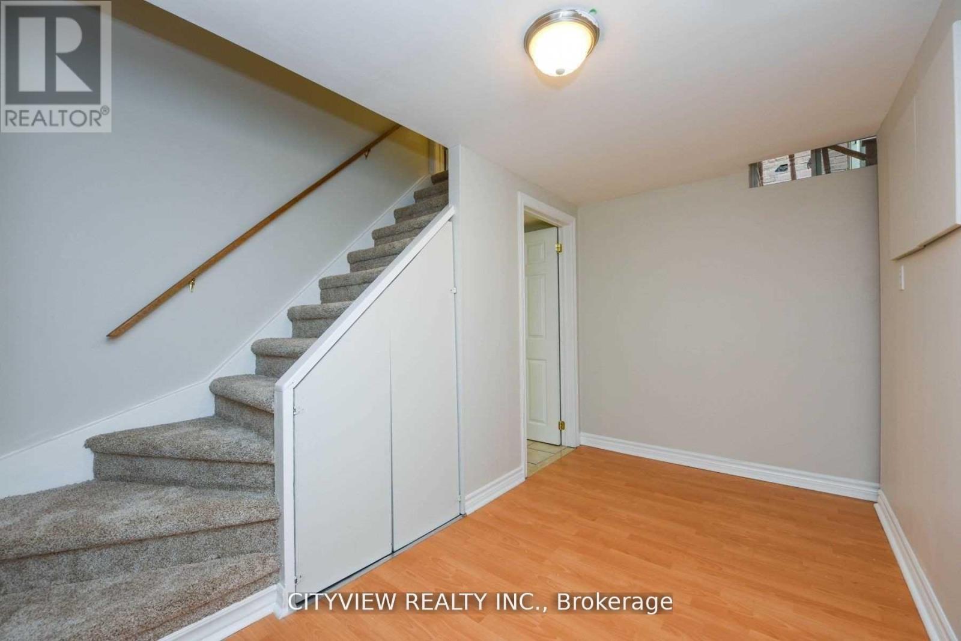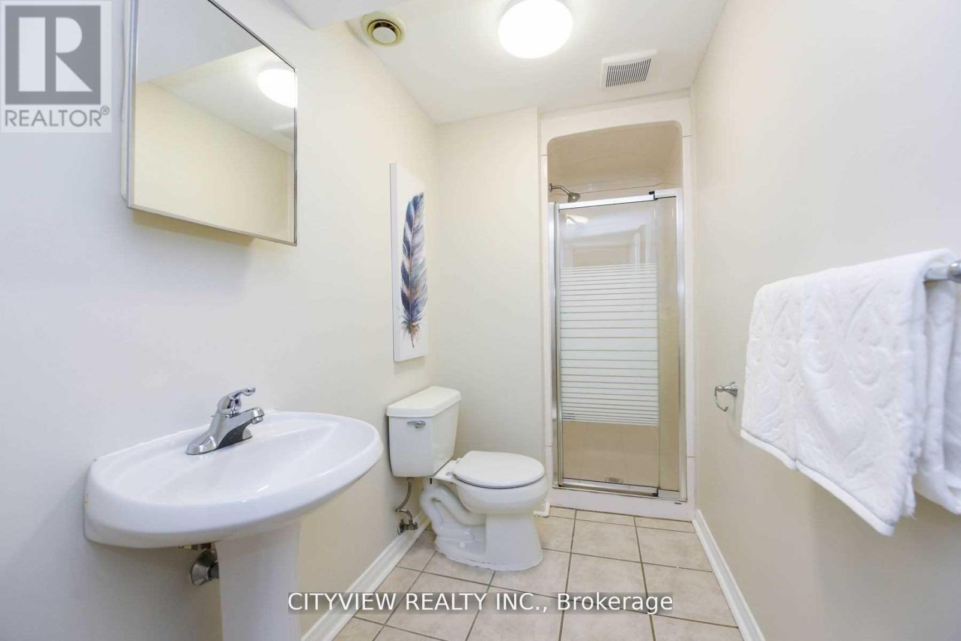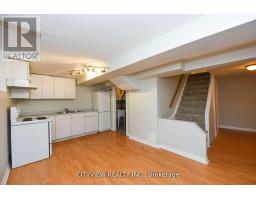2 Bedroom
1 Bathroom
700 - 1,100 ft2
Central Air Conditioning
Forced Air
$1,600 Monthly
Lower Level Only!!! Freshly Painted Beautiful One Bedroom Plus Den Basement Apartment W/ Own Separate Entrance. Unit Features Laminate Flooring Throughout, Open Concept Living/Kitchen. Large Master Bedroom Overlooking Open Concept Den. Tenant Has Own Washer/Dryer And Basement Entrance. Excellent Location Close To Schools, Shopping Centre, Bus Terminal, And Go Station.Tenant To Pay 30% Of Utilities (id:47351)
Property Details
|
MLS® Number
|
W12243405 |
|
Property Type
|
Single Family |
|
Community Name
|
Meadowvale |
|
Amenities Near By
|
Park, Public Transit, Schools |
|
Parking Space Total
|
1 |
Building
|
Bathroom Total
|
1 |
|
Bedrooms Above Ground
|
1 |
|
Bedrooms Below Ground
|
1 |
|
Bedrooms Total
|
2 |
|
Appliances
|
Dryer, Stove, Washer, Refrigerator |
|
Basement Features
|
Separate Entrance |
|
Basement Type
|
N/a |
|
Construction Style Attachment
|
Detached |
|
Cooling Type
|
Central Air Conditioning |
|
Exterior Finish
|
Brick |
|
Flooring Type
|
Laminate |
|
Foundation Type
|
Concrete |
|
Heating Fuel
|
Natural Gas |
|
Heating Type
|
Forced Air |
|
Stories Total
|
2 |
|
Size Interior
|
700 - 1,100 Ft2 |
|
Type
|
House |
|
Utility Water
|
Municipal Water |
Parking
Land
|
Acreage
|
No |
|
Land Amenities
|
Park, Public Transit, Schools |
|
Sewer
|
Sanitary Sewer |
Rooms
| Level |
Type |
Length |
Width |
Dimensions |
|
Basement |
Living Room |
3.03 m |
2.85 m |
3.03 m x 2.85 m |
|
Basement |
Kitchen |
3.03 m |
2.85 m |
3.03 m x 2.85 m |
|
Basement |
Primary Bedroom |
3 m |
3 m |
3 m x 3 m |
|
Basement |
Den |
3.25 m |
1.73 m |
3.25 m x 1.73 m |
https://www.realtor.ca/real-estate/28516852/6459-tisler-crescent-mississauga-meadowvale-meadowvale
