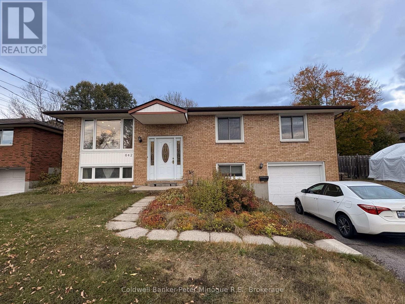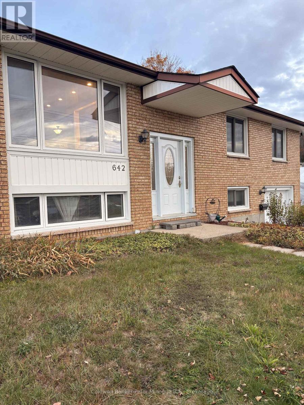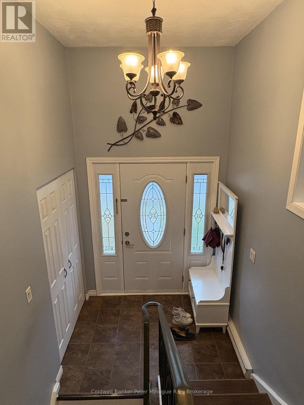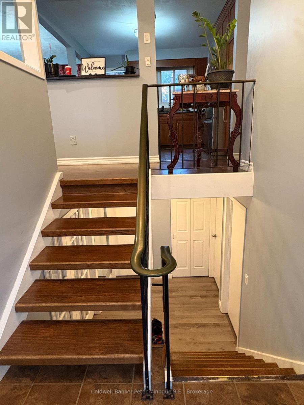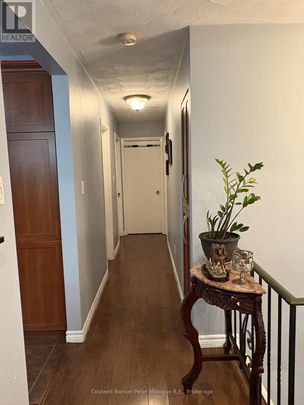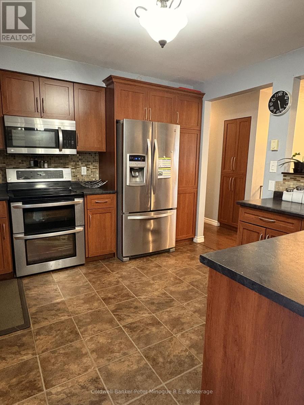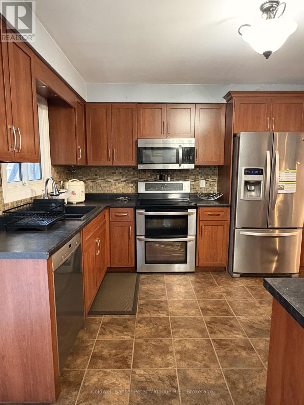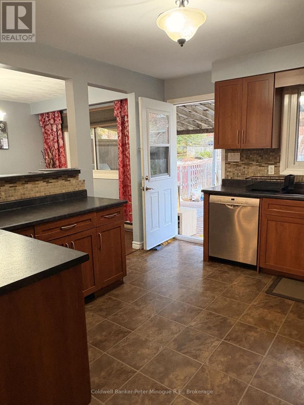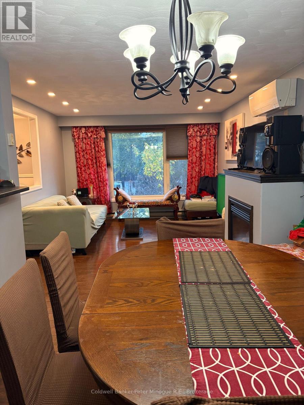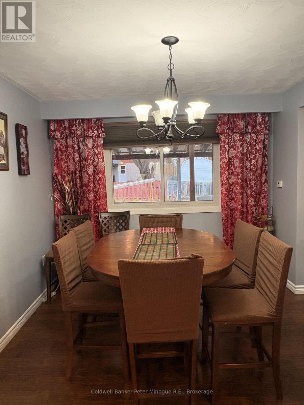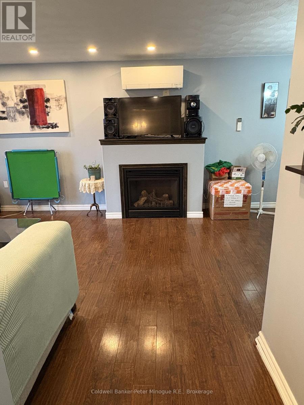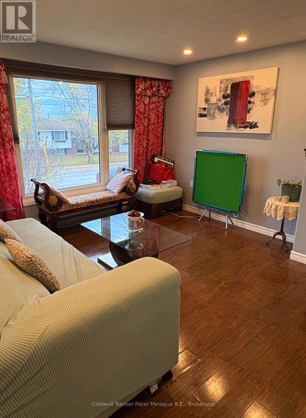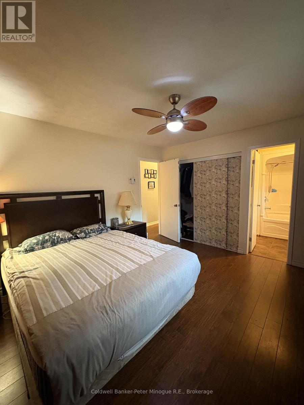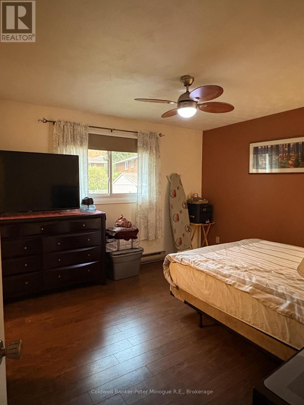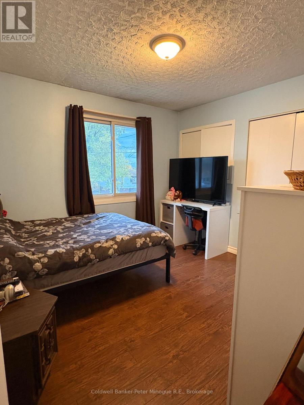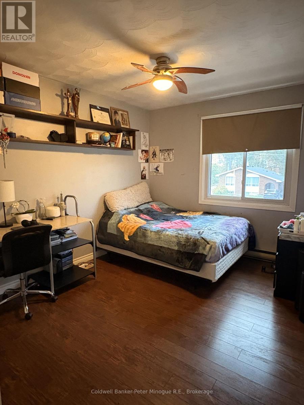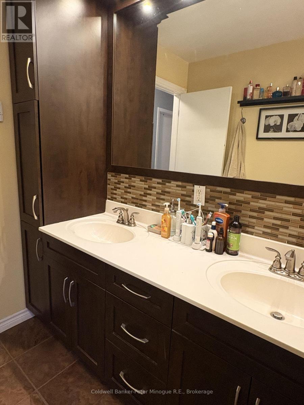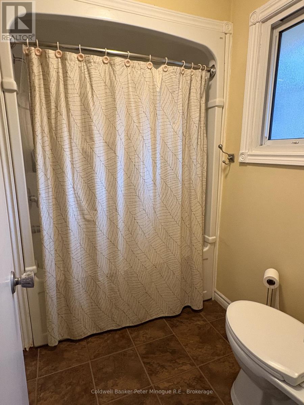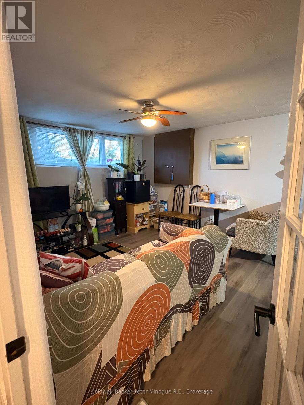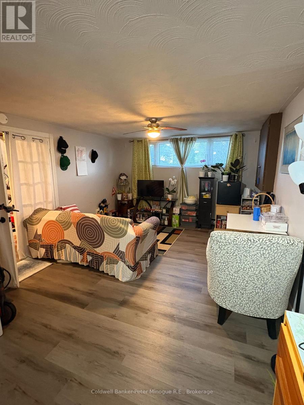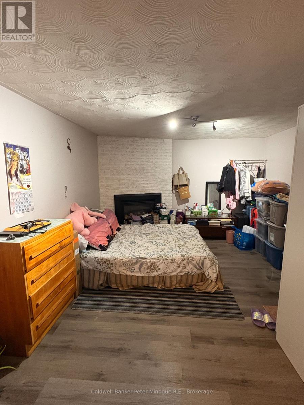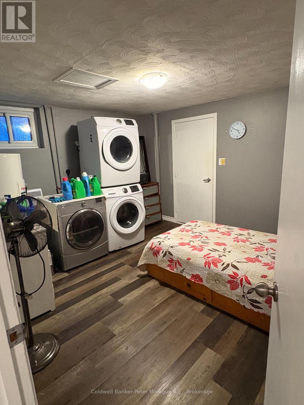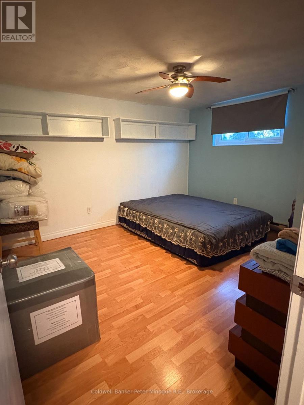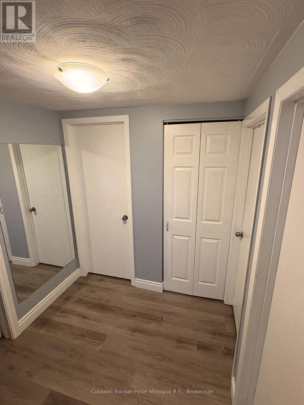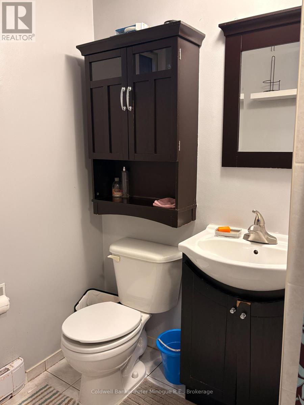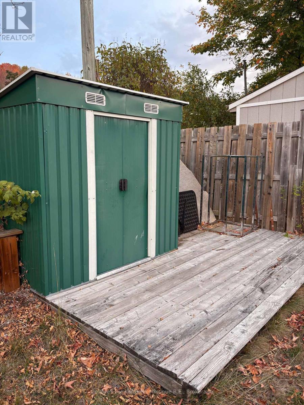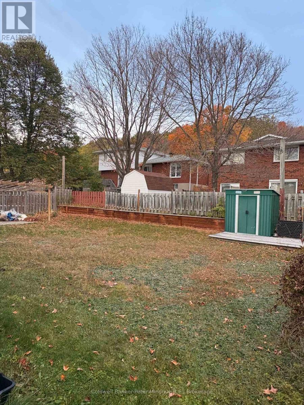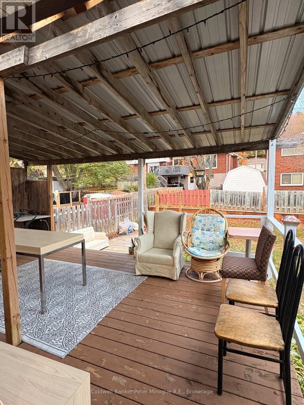4 Bedroom
2 Bathroom
1,100 - 1,500 ft2
Raised Bungalow
Fireplace
Wall Unit
Baseboard Heaters
$495,000
The perfect place to grow, play, and make lifelong memories this 3+1 bedroom, 2 bath raised brick bungalow is made for family living! Located in a quiet, family-friendly neighborhood close to top schools, shopping, and all amenities, this warm and inviting home offers the ideal blend of comfort and convenience. The fully fenced backyard is a true outdoor haven, featuring a spacious lawn for games, a small storage shed, and a covered back deck perfect for year-round family dinners or relaxing in the shade. The single attached garage connects directly to the basement utility/laundry room, making daily routines a breeze. Just minutes from Laurentian Ski Hill, this is an ideal home for active families who love both cozy indoor living and outdoor adventure. A rare opportunity to settle into a home designed with family at heart! (id:47351)
Property Details
|
MLS® Number
|
X12463445 |
|
Property Type
|
Single Family |
|
Community Name
|
Widdifield |
|
Amenities Near By
|
Public Transit, Schools, Ski Area |
|
Community Features
|
Community Centre, School Bus |
|
Equipment Type
|
Water Heater |
|
Features
|
Ravine |
|
Parking Space Total
|
4 |
|
Rental Equipment Type
|
Water Heater |
Building
|
Bathroom Total
|
2 |
|
Bedrooms Above Ground
|
3 |
|
Bedrooms Below Ground
|
1 |
|
Bedrooms Total
|
4 |
|
Amenities
|
Fireplace(s) |
|
Appliances
|
Central Vacuum, Dishwasher, Refrigerator |
|
Architectural Style
|
Raised Bungalow |
|
Basement Development
|
Finished |
|
Basement Type
|
Full (finished) |
|
Construction Style Attachment
|
Detached |
|
Cooling Type
|
Wall Unit |
|
Exterior Finish
|
Brick |
|
Fireplace Present
|
Yes |
|
Fireplace Total
|
2 |
|
Foundation Type
|
Block |
|
Heating Fuel
|
Natural Gas |
|
Heating Type
|
Baseboard Heaters |
|
Stories Total
|
1 |
|
Size Interior
|
1,100 - 1,500 Ft2 |
|
Type
|
House |
|
Utility Water
|
Municipal Water |
Parking
Land
|
Acreage
|
No |
|
Fence Type
|
Fully Fenced |
|
Land Amenities
|
Public Transit, Schools, Ski Area |
|
Sewer
|
Sanitary Sewer |
|
Size Depth
|
104 Ft ,8 In |
|
Size Frontage
|
55 Ft ,9 In |
|
Size Irregular
|
55.8 X 104.7 Ft |
|
Size Total Text
|
55.8 X 104.7 Ft|under 1/2 Acre |
|
Zoning Description
|
R2 |
Rooms
| Level |
Type |
Length |
Width |
Dimensions |
|
Basement |
Bedroom 4 |
3.81 m |
3.4 m |
3.81 m x 3.4 m |
|
Basement |
Recreational, Games Room |
3.56 m |
7.67 m |
3.56 m x 7.67 m |
|
Basement |
Utility Room |
3.76 m |
3.35 m |
3.76 m x 3.35 m |
|
Main Level |
Living Room |
4.17 m |
3.68 m |
4.17 m x 3.68 m |
|
Main Level |
Dining Room |
3.05 m |
3.66 m |
3.05 m x 3.66 m |
|
Main Level |
Primary Bedroom |
3.56 m |
3.86 m |
3.56 m x 3.86 m |
|
Main Level |
Bedroom 2 |
2.82 m |
3.45 m |
2.82 m x 3.45 m |
|
Main Level |
Bedroom 3 |
2.82 m |
3.45 m |
2.82 m x 3.45 m |
Utilities
|
Cable
|
Installed |
|
Electricity
|
Installed |
|
Sewer
|
Installed |
https://www.realtor.ca/real-estate/28991806/642-ski-club-road-e-north-bay-widdifield-widdifield
