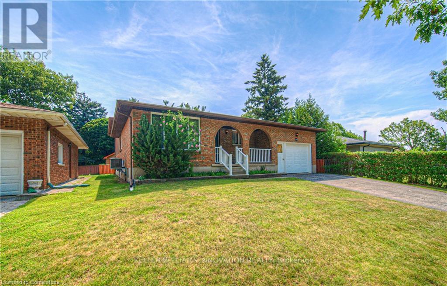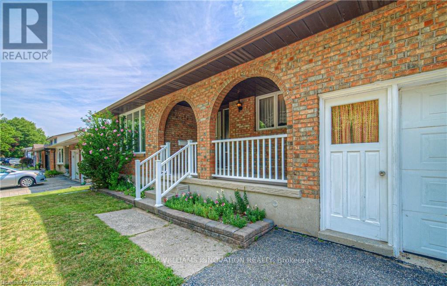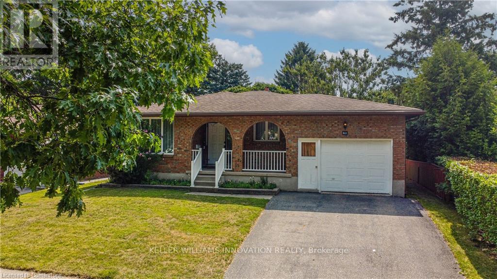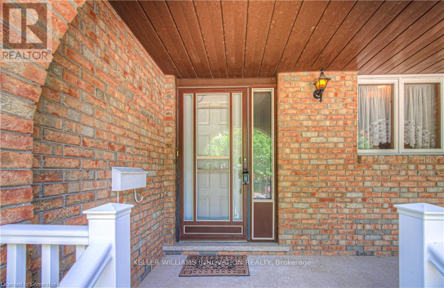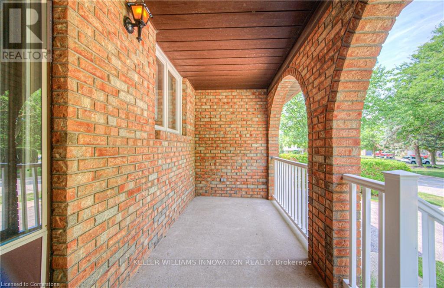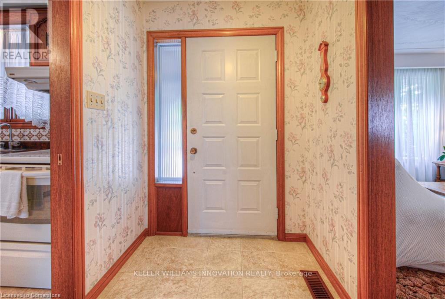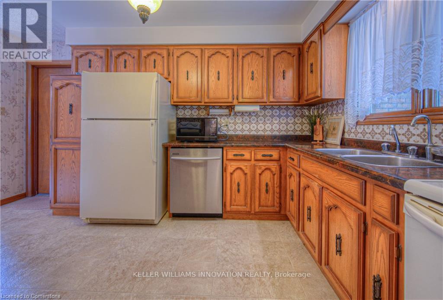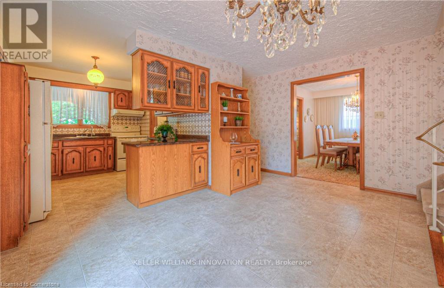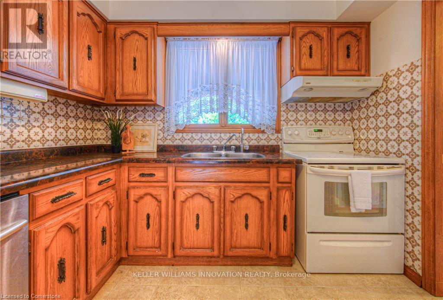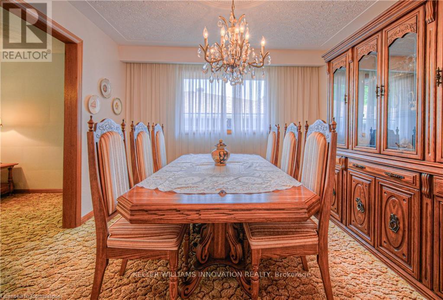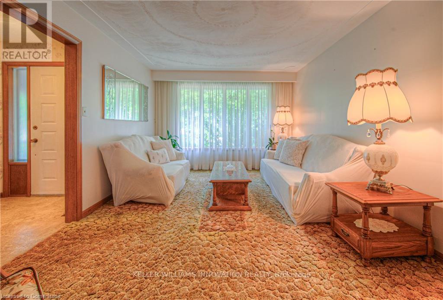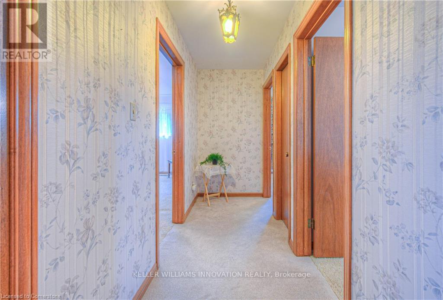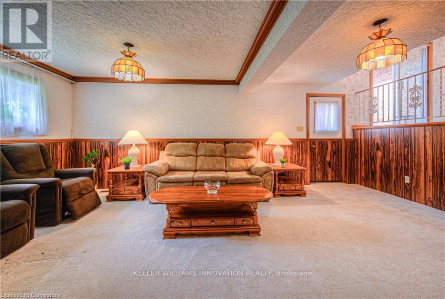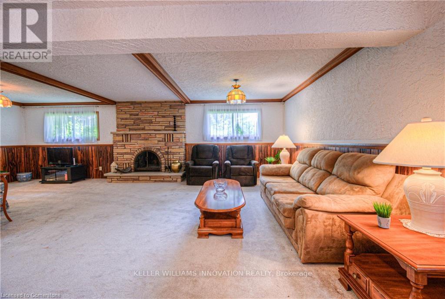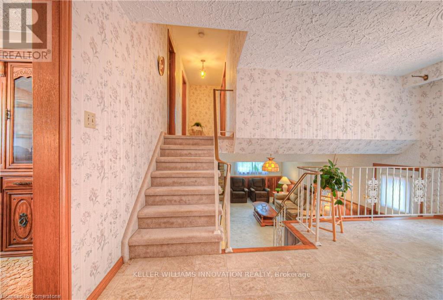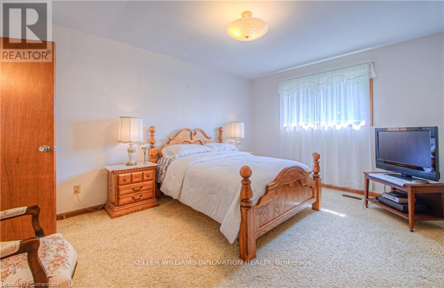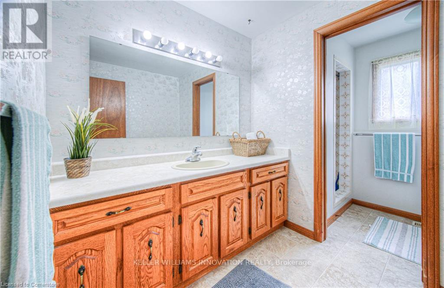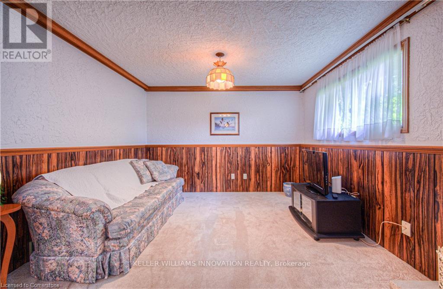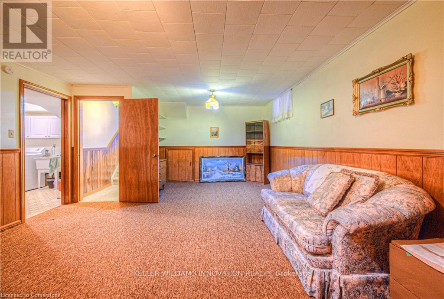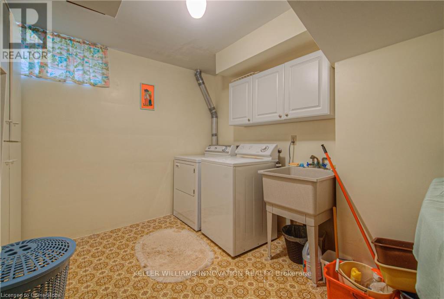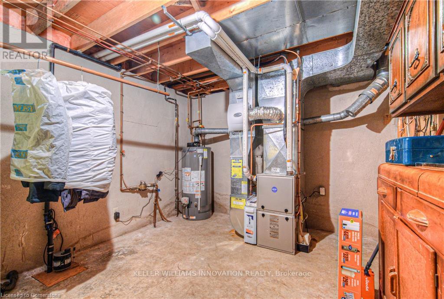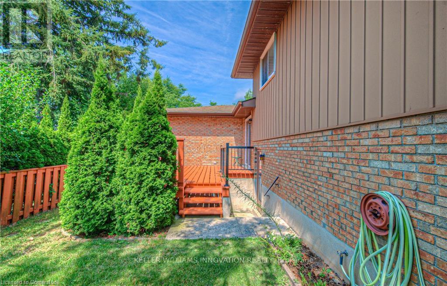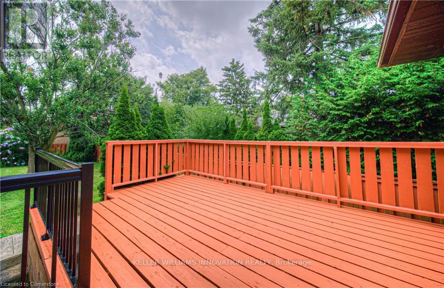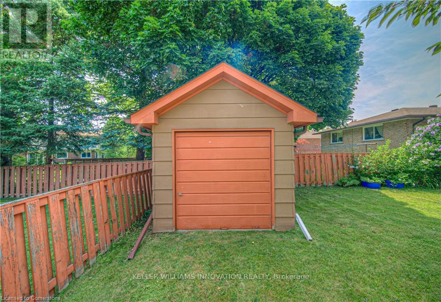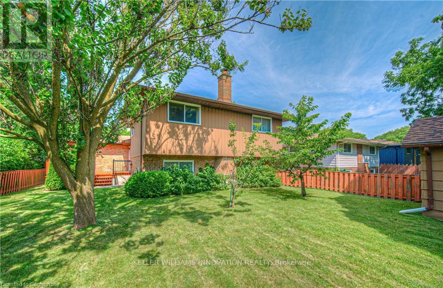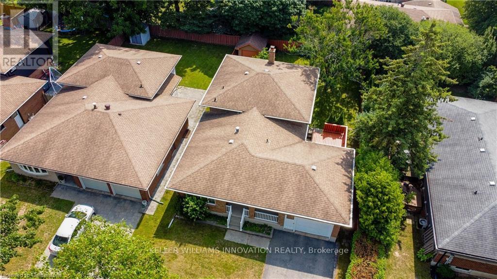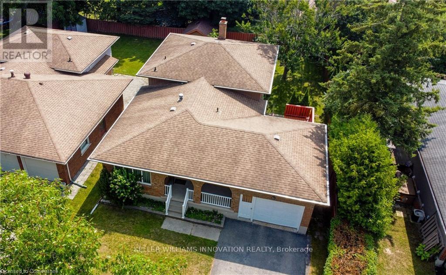641 Black Oak Crescent Waterloo, Ontario N2V 1A4
$779,000
Welcome to 641 Black Oak Crescent, a single-owner, custom-built residence that embodies enduring quality, refined design, and the kind of warmth only years of loving care can create. Tucked away on a quiet, tree-lined street near top-rated schools, scenic parks, and the trails of Laurel Creek Nature Reserve, this is more than a home, its the foundation for your family's next chapter. Inside, sun-filled rooms flow effortlessly from one to the next, offering three bright bedrooms, two and a half bathrooms, and a well-proportioned kitchen and dining space designed for connection, whether its weekday dinners or holiday celebrations. The artisan-plastered walls and hand-crafted ceiling details speak to a level of skill and pride rarely seen today. Built with integrity from the ground up, all-copper wiring, copper water pipes, and leaf guards on every eavestroughs, this home is as solid as it is beautiful. The spacious family room invites cozy winter evenings, while the fenced backyard and generous deck promise laughter-filled summer nights under the stars. A large garage and double-wide driveway add convenience, and thoughtful updates, 30-year roof shingles (2011), furnace & AC (2017), and an owned hot water tank (2017), mean you can simply move in and enjoy. This is your chance to own a property that offers both prestige and heart a home built to last, in a community you'll be proud to call your own. (id:47351)
Open House
This property has open houses!
2:00 pm
Ends at:4:00 pm
2:00 pm
Ends at:4:00 pm
Property Details
| MLS® Number | X12348176 |
| Property Type | Single Family |
| Amenities Near By | Park, Schools |
| Parking Space Total | 3 |
Building
| Bathroom Total | 3 |
| Bedrooms Above Ground | 3 |
| Bedrooms Total | 3 |
| Age | 31 To 50 Years |
| Appliances | Water Heater |
| Basement Development | Finished |
| Basement Type | Full (finished) |
| Construction Style Attachment | Detached |
| Construction Style Split Level | Backsplit |
| Cooling Type | Central Air Conditioning |
| Exterior Finish | Brick, Concrete |
| Fireplace Present | Yes |
| Foundation Type | Brick |
| Half Bath Total | 1 |
| Heating Type | Forced Air |
| Size Interior | 1,500 - 2,000 Ft2 |
| Type | House |
| Utility Water | Municipal Water |
Parking
| Attached Garage | |
| Garage |
Land
| Acreage | No |
| Land Amenities | Park, Schools |
| Size Depth | 115 Ft |
| Size Frontage | 52 Ft ,7 In |
| Size Irregular | 52.6 X 115 Ft |
| Size Total Text | 52.6 X 115 Ft |
| Zoning Description | Sr1a |
Rooms
| Level | Type | Length | Width | Dimensions |
|---|---|---|---|---|
| Second Level | Bathroom | 1.22 m | 1.93 m | 1.22 m x 1.93 m |
| Second Level | Bathroom | 2.74 m | 3.56 m | 2.74 m x 3.56 m |
| Second Level | Bedroom | 2.77 m | 3.33 m | 2.77 m x 3.33 m |
| Second Level | Bedroom | 3.28 m | 3.33 m | 3.28 m x 3.33 m |
| Second Level | Primary Bedroom | 4.44 m | 3.58 m | 4.44 m x 3.58 m |
| Basement | Cold Room | 1.63 m | 4.42 m | 1.63 m x 4.42 m |
| Basement | Laundry Room | 2.77 m | 3.28 m | 2.77 m x 3.28 m |
| Basement | Recreational, Games Room | 6.6 m | 4.44 m | 6.6 m x 4.44 m |
| Basement | Utility Room | 5.51 m | 3.28 m | 5.51 m x 3.28 m |
| Lower Level | Family Room | 6.15 m | 7.95 m | 6.15 m x 7.95 m |
| Lower Level | Bathroom | 2.49 m | 3.3 m | 2.49 m x 3.3 m |
| Main Level | Dining Room | 3.38 m | 3.38 m | 3.38 m x 3.38 m |
| Main Level | Foyer | 3.53 m | 1.65 m | 3.53 m x 1.65 m |
| Main Level | Kitchen | 4.55 m | 2.87 m | 4.55 m x 2.87 m |
| Main Level | Living Room | 5.03 m | 3.45 m | 5.03 m x 3.45 m |
https://www.realtor.ca/real-estate/28741515/641-black-oak-crescent-waterloo
