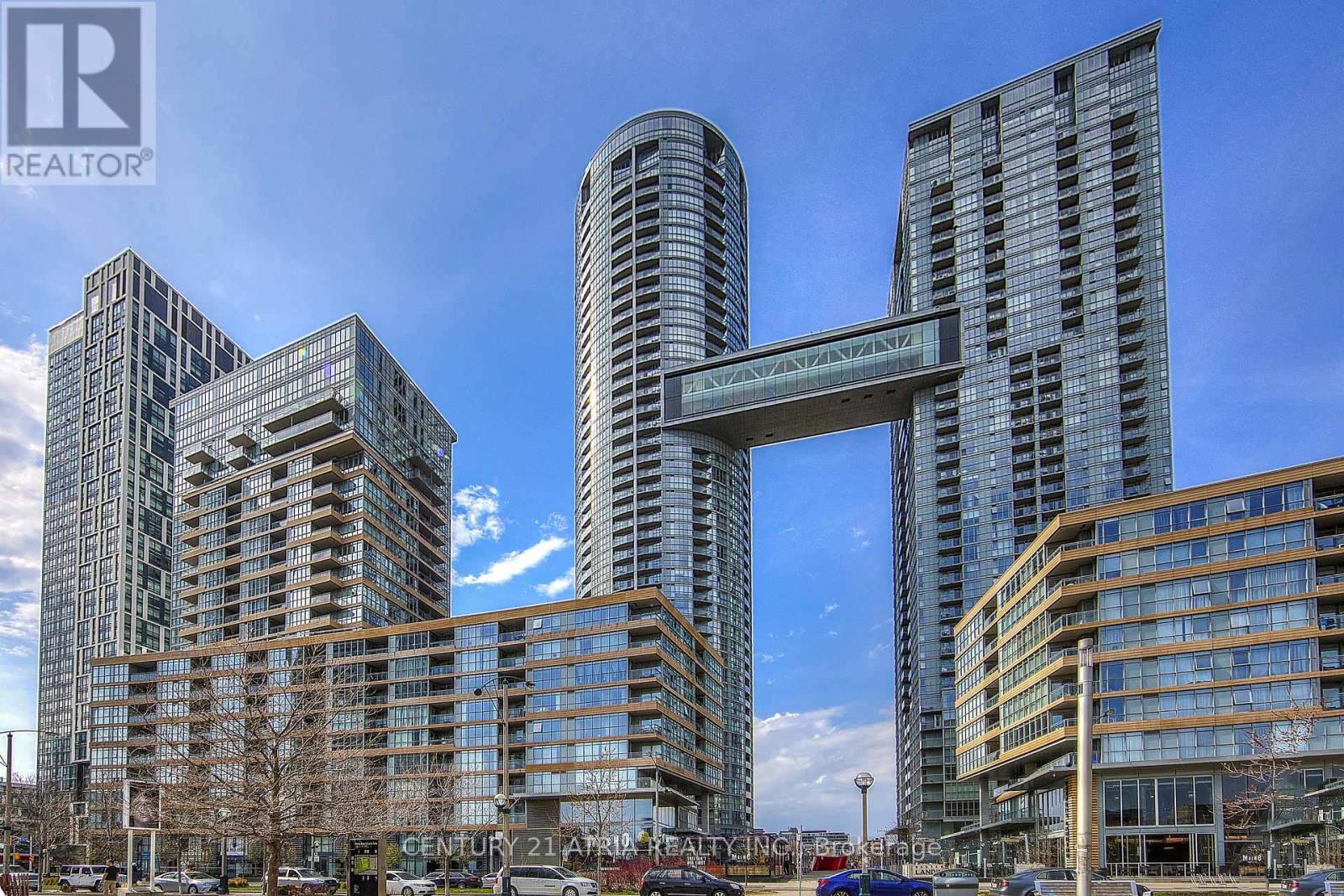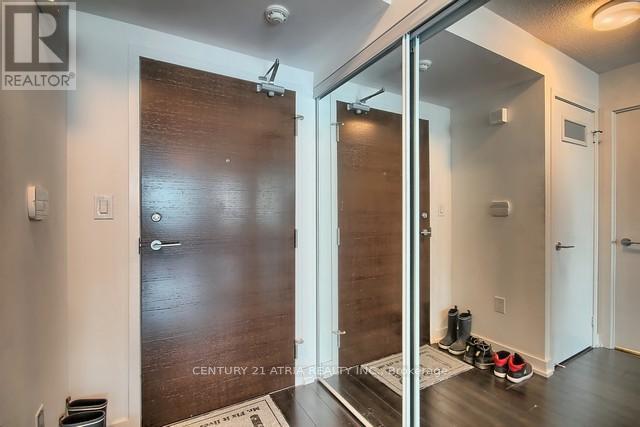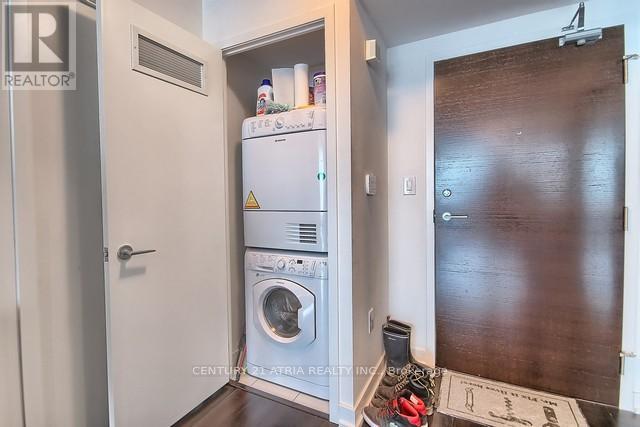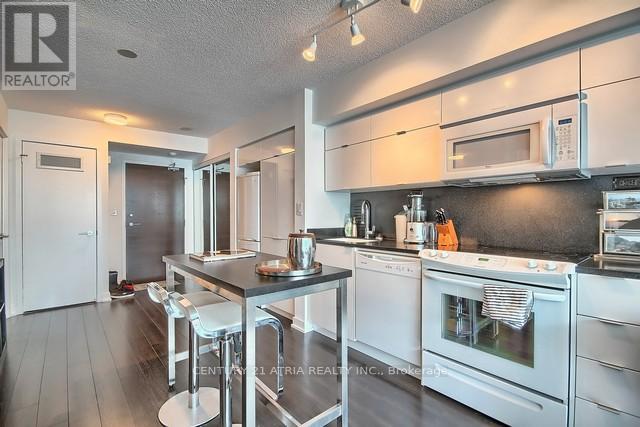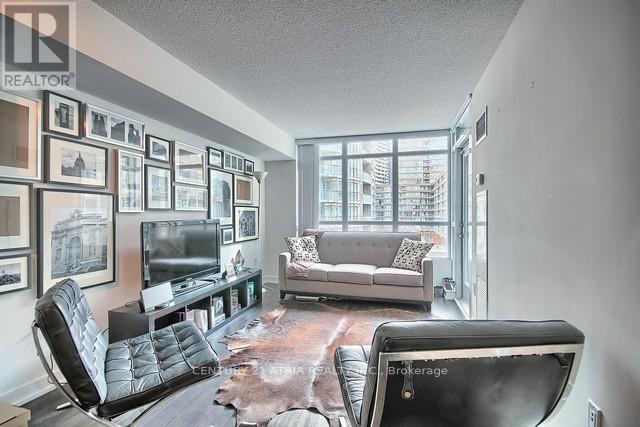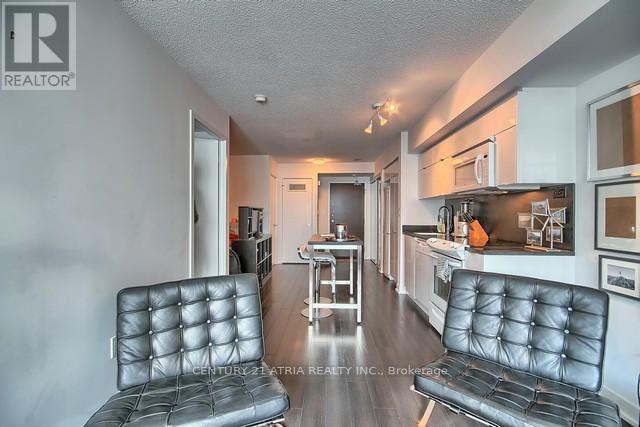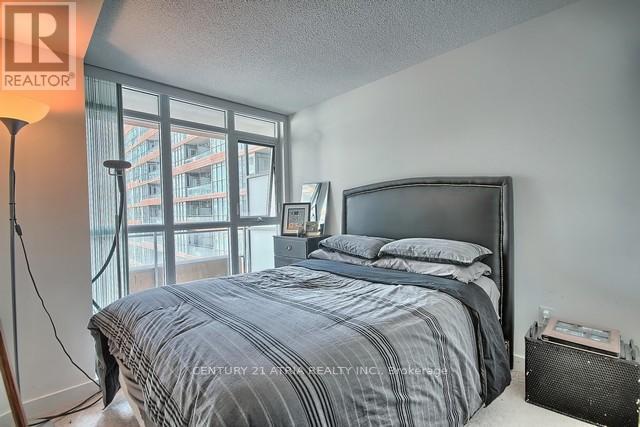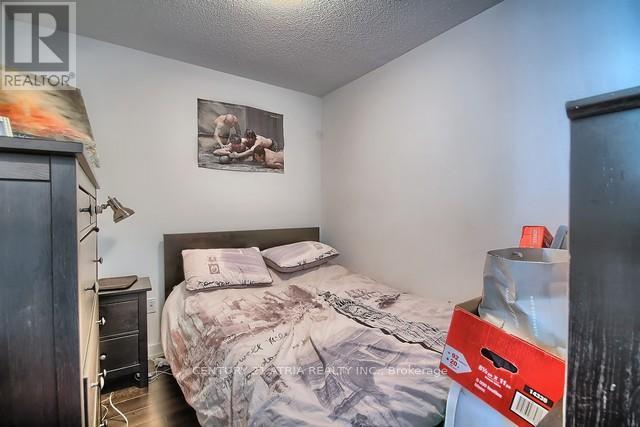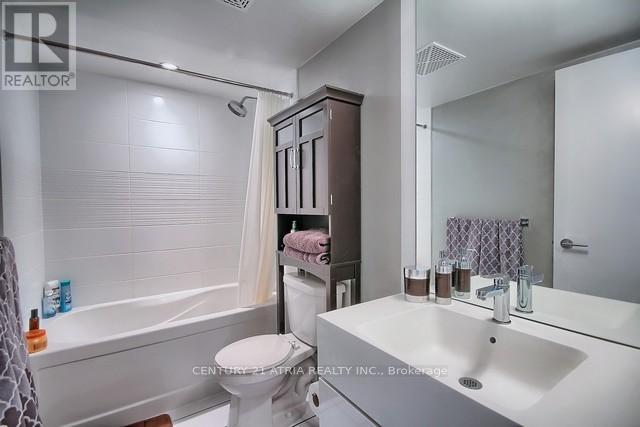2 Bedroom
1 Bathroom
600 - 699 ft2
Indoor Pool
Central Air Conditioning
Forced Air
$2,500 Monthly
High Demand Downtown Cityplace Condo, 1 Bedroom + Den Condo (Can Be Used As A 2nd Bedroom)Located At Spadina/Fort York. Garden View Exposure With Laminated Flooring Throughout. Building Facilities Includes: Gym, Pool, Yoga Studio, Pet Spa, Party Room And Much More. Minutes ToRogers Centre And Park. Concierge, Indoor Pool, Gym, Basketball, Party Room, Etc. (id:47351)
Property Details
|
MLS® Number
|
C12546974 |
|
Property Type
|
Single Family |
|
Community Name
|
Waterfront Communities C1 |
|
Community Features
|
Pets Not Allowed |
|
Features
|
Balcony |
|
Pool Type
|
Indoor Pool |
Building
|
Bathroom Total
|
1 |
|
Bedrooms Above Ground
|
1 |
|
Bedrooms Below Ground
|
1 |
|
Bedrooms Total
|
2 |
|
Amenities
|
Exercise Centre |
|
Appliances
|
Dishwasher, Dryer, Microwave, Stove, Washer, Window Coverings, Refrigerator |
|
Basement Type
|
None |
|
Cooling Type
|
Central Air Conditioning |
|
Exterior Finish
|
Aluminum Siding |
|
Flooring Type
|
Laminate, Carpeted |
|
Heating Fuel
|
Other |
|
Heating Type
|
Forced Air |
|
Size Interior
|
600 - 699 Ft2 |
|
Type
|
Apartment |
Parking
Land
Rooms
| Level |
Type |
Length |
Width |
Dimensions |
|
Main Level |
Dining Room |
6.1 m |
3.98 m |
6.1 m x 3.98 m |
|
Main Level |
Living Room |
2.98 m |
2.98 m |
2.98 m x 2.98 m |
|
Main Level |
Den |
3.96 m |
3.96 m |
3.96 m x 3.96 m |
|
Main Level |
Primary Bedroom |
2.44 m |
2.44 m |
2.44 m x 2.44 m |
|
Main Level |
Kitchen |
6.1 m |
2.98 m |
6.1 m x 2.98 m |
https://www.realtor.ca/real-estate/29105865/641-151-dan-leckie-way-toronto-waterfront-communities-waterfront-communities-c1
