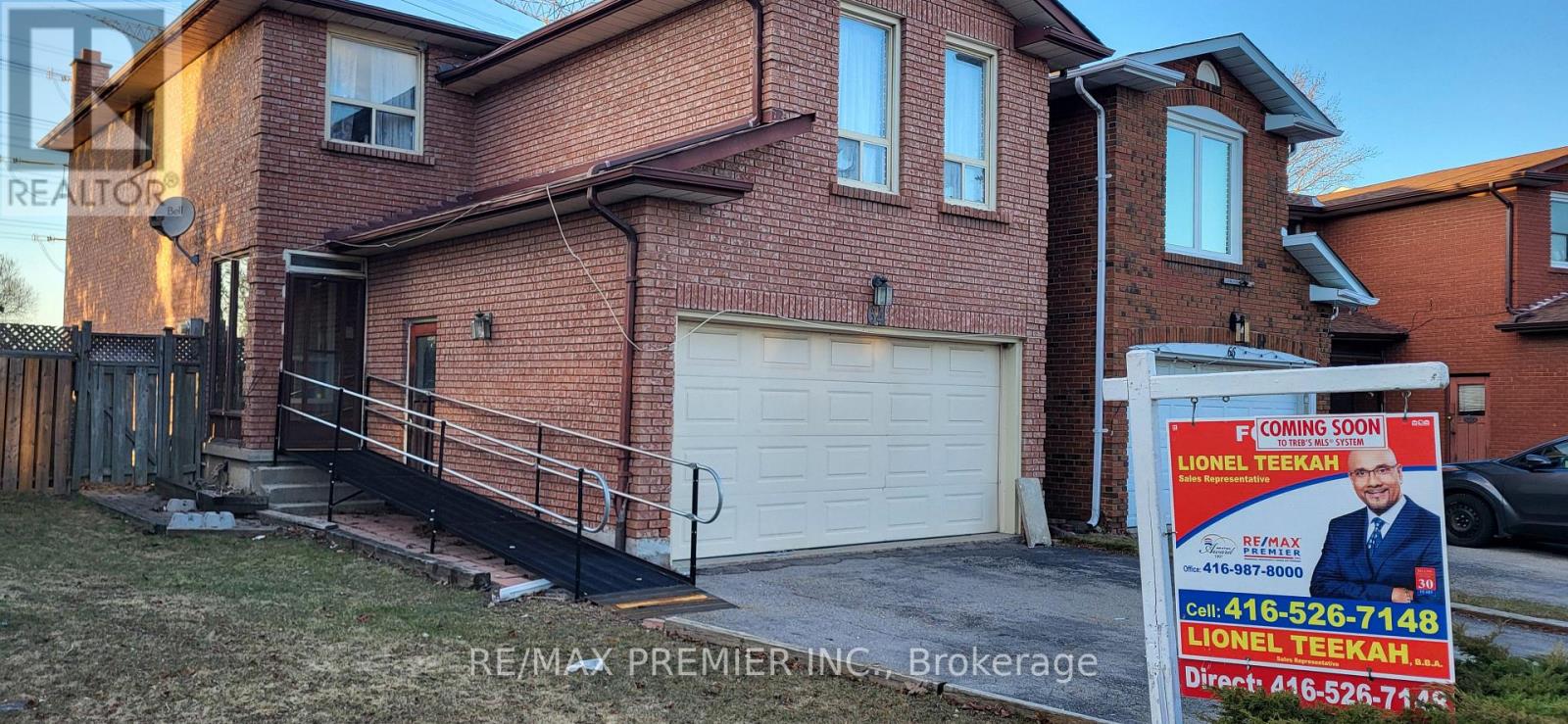3 Bedroom
3 Bathroom
1,500 - 2,000 ft2
Central Air Conditioning
Forced Air
$839,000
Detached (Linked) 2 Storey, 3 Bedroom, Approx 1800 sqft. Huge oversized pie-shaped lot. Backs onto Ravine. Spacious bright home with a separate upper-level family room (with fireplace), 2 full baths on 2nd floor. Close to TTC, York University, Subway, 401/407/400 Highways.ORIGINAL CONDITION ...CAN BE TRANSFORMED INTO YOUR DREAM HOME!!! (id:47351)
Property Details
|
MLS® Number
|
N12107974 |
|
Property Type
|
Single Family |
|
Community Name
|
Glen Shields |
|
Features
|
Irregular Lot Size |
|
Parking Space Total
|
4 |
Building
|
Bathroom Total
|
3 |
|
Bedrooms Above Ground
|
3 |
|
Bedrooms Total
|
3 |
|
Appliances
|
Water Heater |
|
Basement Development
|
Unfinished |
|
Basement Type
|
N/a (unfinished) |
|
Construction Style Attachment
|
Link |
|
Cooling Type
|
Central Air Conditioning |
|
Exterior Finish
|
Brick |
|
Foundation Type
|
Poured Concrete |
|
Half Bath Total
|
1 |
|
Heating Fuel
|
Natural Gas |
|
Heating Type
|
Forced Air |
|
Stories Total
|
2 |
|
Size Interior
|
1,500 - 2,000 Ft2 |
|
Type
|
House |
|
Utility Water
|
Municipal Water |
Parking
Land
|
Acreage
|
No |
|
Sewer
|
Sanitary Sewer |
|
Size Depth
|
102 Ft |
|
Size Frontage
|
25 Ft ,3 In |
|
Size Irregular
|
25.3 X 102 Ft |
|
Size Total Text
|
25.3 X 102 Ft |
Rooms
| Level |
Type |
Length |
Width |
Dimensions |
|
Second Level |
Primary Bedroom |
4.52 m |
3.6 m |
4.52 m x 3.6 m |
|
Second Level |
Bedroom |
3.4 m |
3.1 m |
3.4 m x 3.1 m |
|
Second Level |
Bedroom |
3.4 m |
3 m |
3.4 m x 3 m |
|
Second Level |
Family Room |
5.9 m |
3.6 m |
5.9 m x 3.6 m |
|
Ground Level |
Living Room |
8.4 m |
3.32 m |
8.4 m x 3.32 m |
|
Ground Level |
Kitchen |
6 m |
2.76 m |
6 m x 2.76 m |
https://www.realtor.ca/real-estate/28223934/64-oakmount-crescent-vaughan-glen-shields-glen-shields


