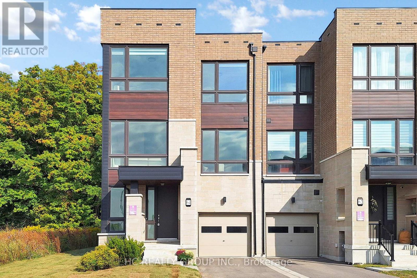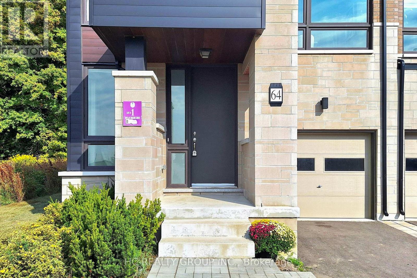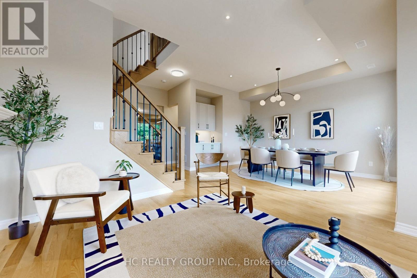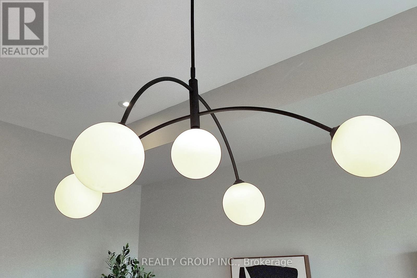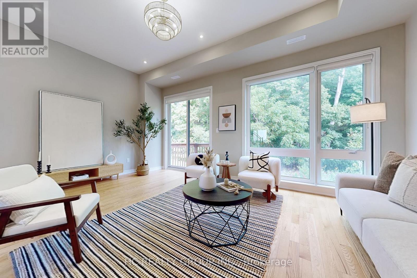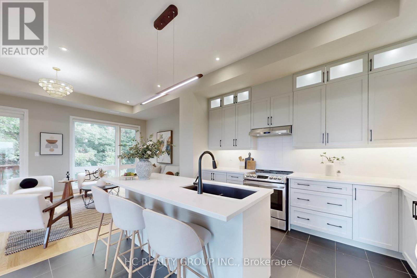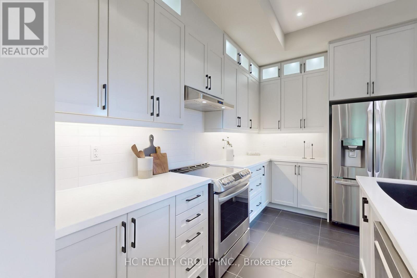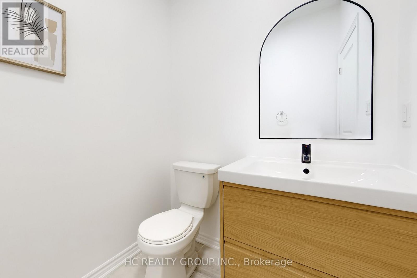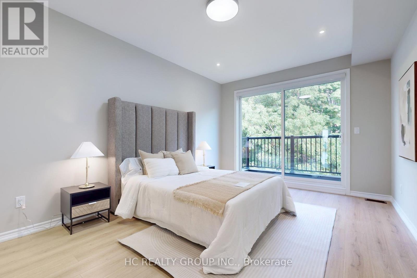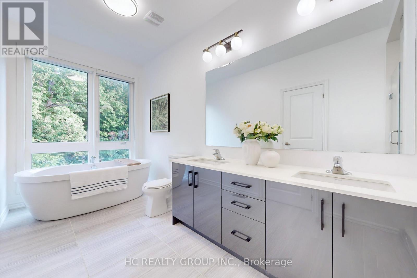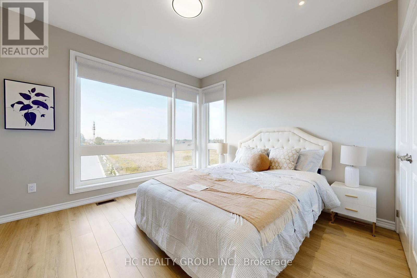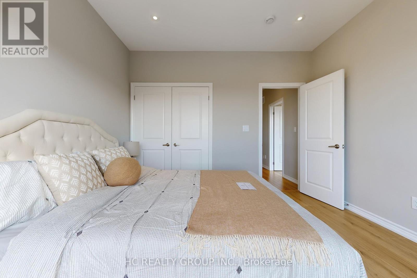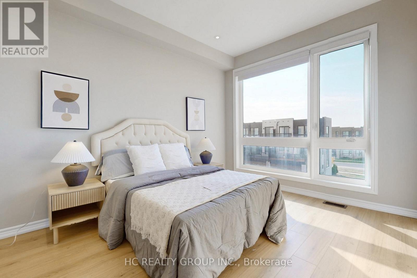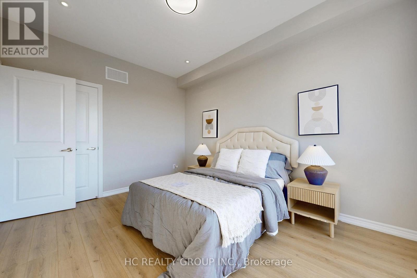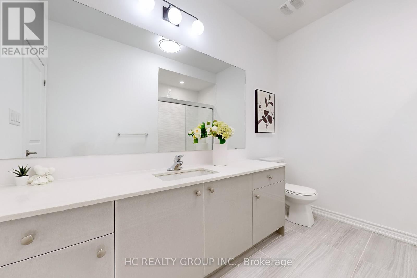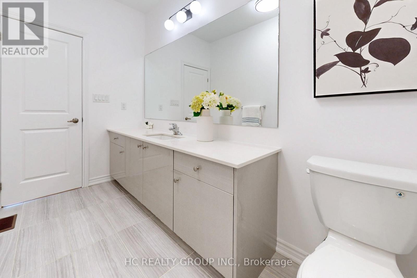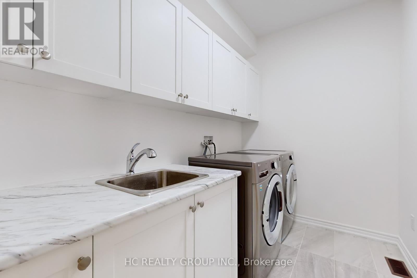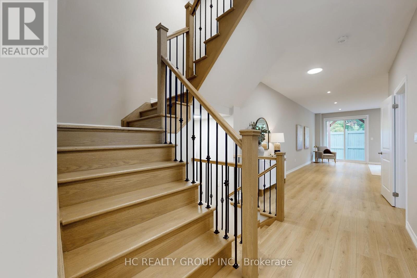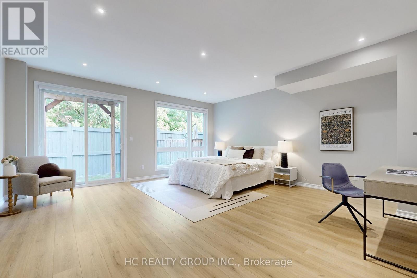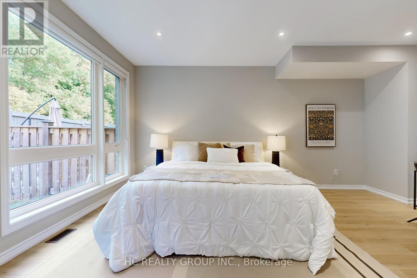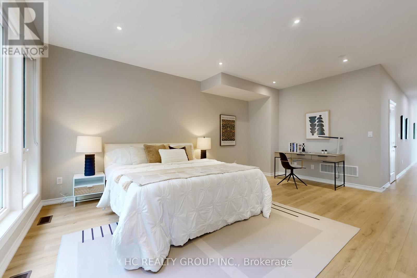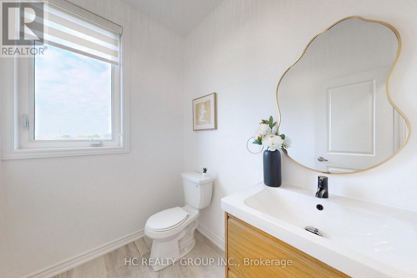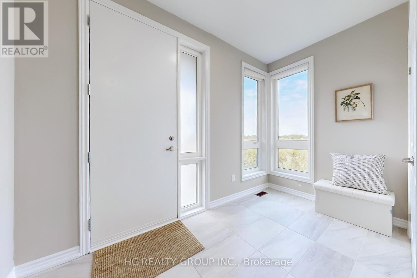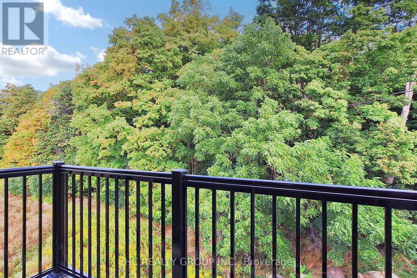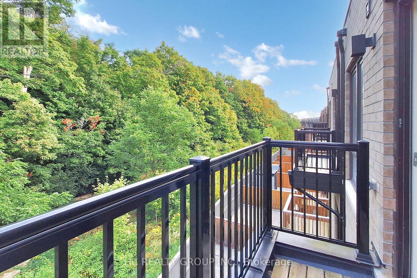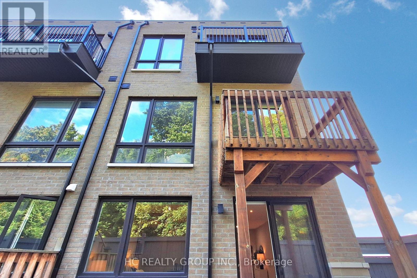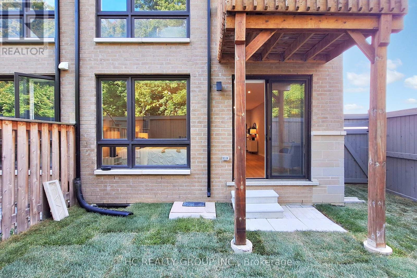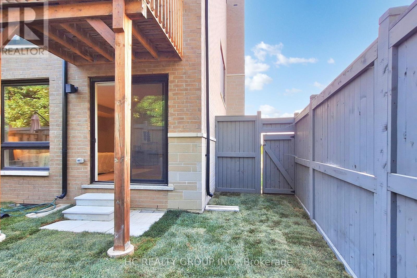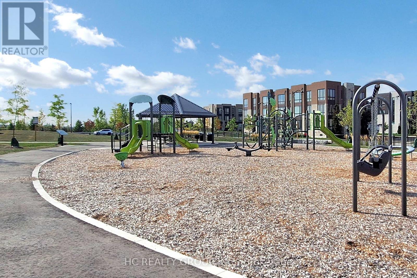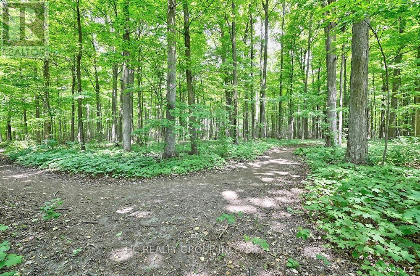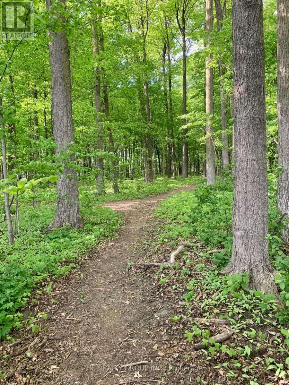3 Bedroom
4 Bathroom
2,500 - 3,000 ft2
Fireplace
Central Air Conditioning
Forced Air
$3,900 Monthly
End Unit, Walk Out& Back To Ravine, Slightly Less Than 3000 Sqf. Many Upgrades. Ultra Bright With Numerous Windows. New High-End Stainless Appliances, Washer/Dryer. Large Recreation(Bed or Exercise) Room On Main With Washroom. Minutes Shortcut(Back) To Trail. Easy Access To Highway 404, Close To Shopping Center, School, Restaurants Etc. (id:47351)
Property Details
|
MLS® Number
|
N12462449 |
|
Property Type
|
Single Family |
|
Community Name
|
Victoria Square |
|
Amenities Near By
|
Park, Place Of Worship, Public Transit, Schools |
|
Parking Space Total
|
2 |
Building
|
Bathroom Total
|
4 |
|
Bedrooms Above Ground
|
3 |
|
Bedrooms Total
|
3 |
|
Age
|
New Building |
|
Basement Type
|
Full |
|
Construction Style Attachment
|
Attached |
|
Cooling Type
|
Central Air Conditioning |
|
Exterior Finish
|
Brick |
|
Fireplace Present
|
Yes |
|
Flooring Type
|
Hardwood |
|
Foundation Type
|
Poured Concrete |
|
Half Bath Total
|
2 |
|
Heating Fuel
|
Natural Gas |
|
Heating Type
|
Forced Air |
|
Stories Total
|
3 |
|
Size Interior
|
2,500 - 3,000 Ft2 |
|
Type
|
Row / Townhouse |
|
Utility Water
|
Municipal Water |
Parking
Land
|
Acreage
|
No |
|
Land Amenities
|
Park, Place Of Worship, Public Transit, Schools |
|
Sewer
|
Sanitary Sewer |
|
Surface Water
|
Lake/pond |
Rooms
| Level |
Type |
Length |
Width |
Dimensions |
|
Second Level |
Living Room |
4.27 m |
3.57 m |
4.27 m x 3.57 m |
|
Second Level |
Dining Room |
4.36 m |
3.23 m |
4.36 m x 3.23 m |
|
Second Level |
Kitchen |
4.01 m |
2.67 m |
4.01 m x 2.67 m |
|
Second Level |
Eating Area |
3.96 m |
2.78 m |
3.96 m x 2.78 m |
|
Second Level |
Family Room |
5.64 m |
3.66 m |
5.64 m x 3.66 m |
|
Third Level |
Primary Bedroom |
5.18 m |
3.54 m |
5.18 m x 3.54 m |
|
Third Level |
Bedroom 2 |
3.57 m |
3.54 m |
3.57 m x 3.54 m |
|
Third Level |
Bedroom 3 |
3.96 m |
3.11 m |
3.96 m x 3.11 m |
|
Ground Level |
Recreational, Games Room |
5.64 m |
5.52 m |
5.64 m x 5.52 m |
https://www.realtor.ca/real-estate/28989948/64-la-tache-crescent-markham-victoria-square-victoria-square
