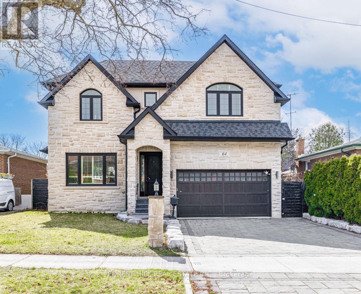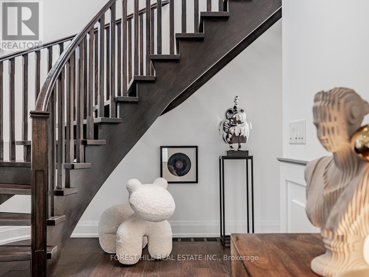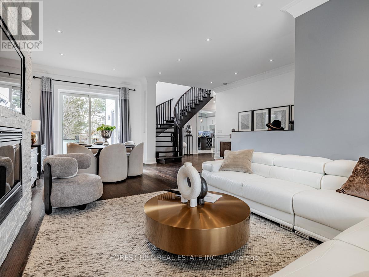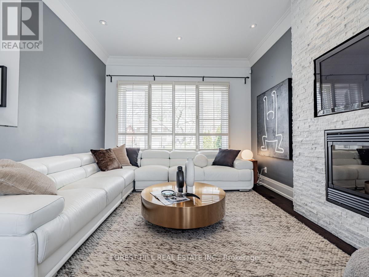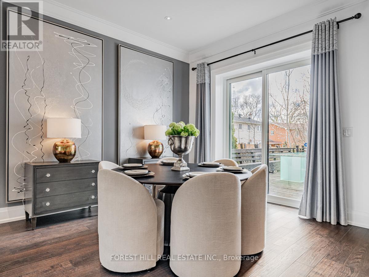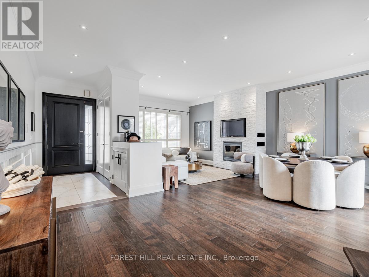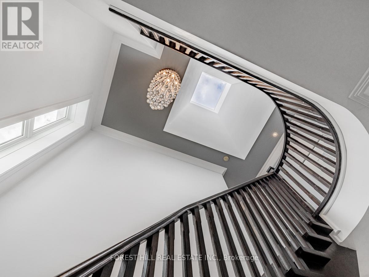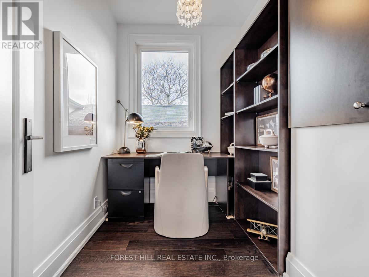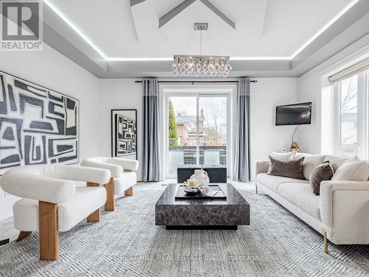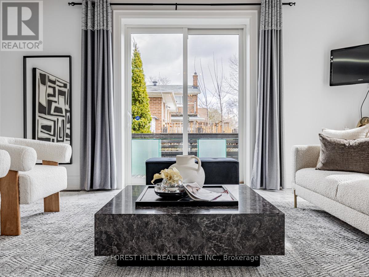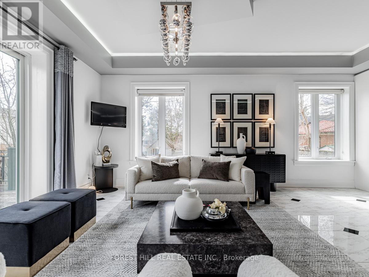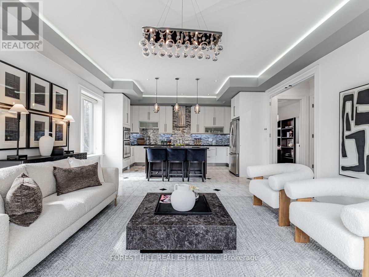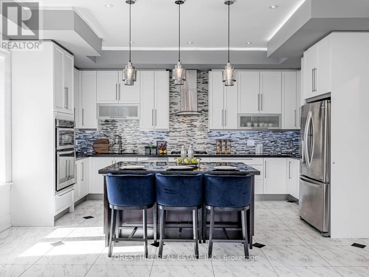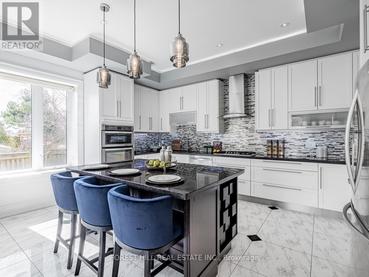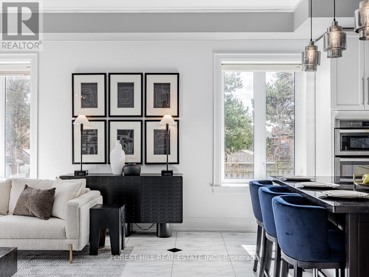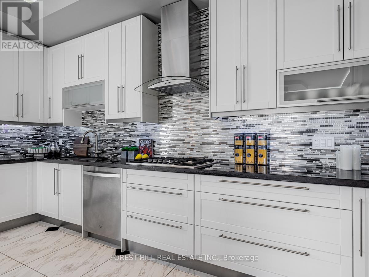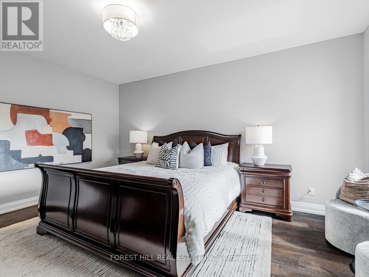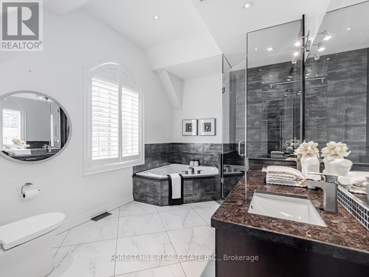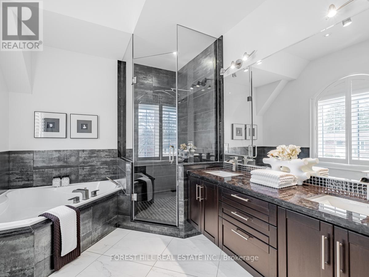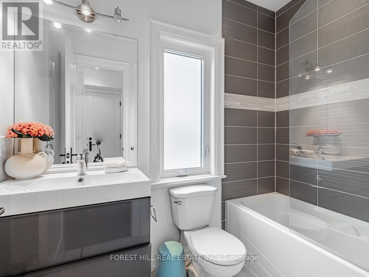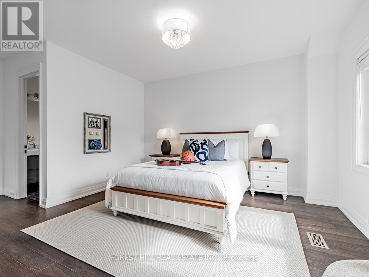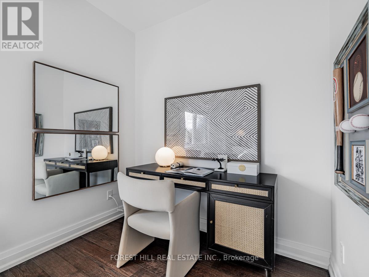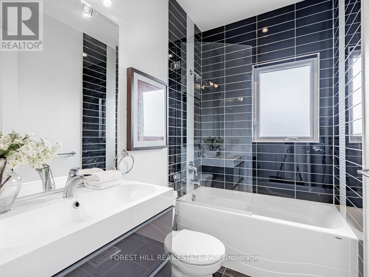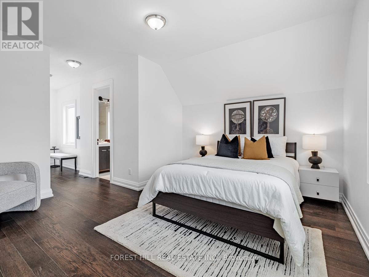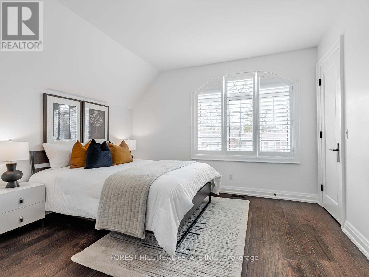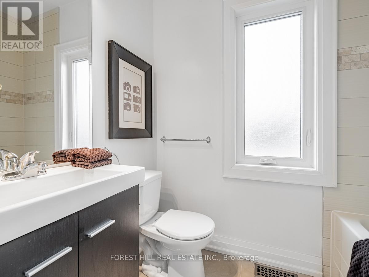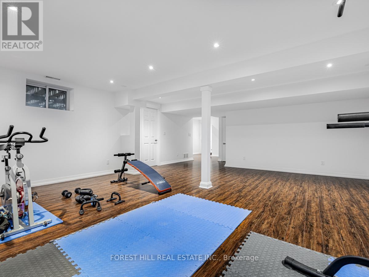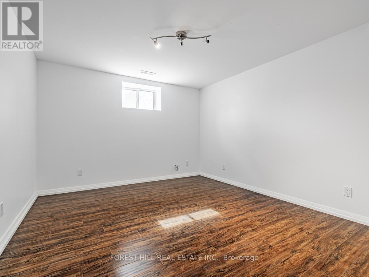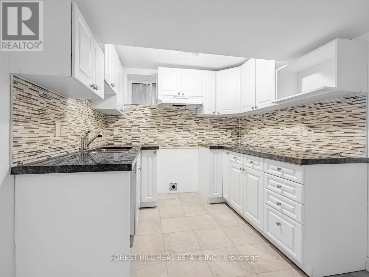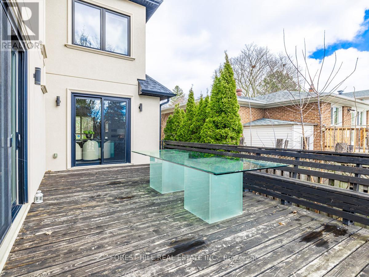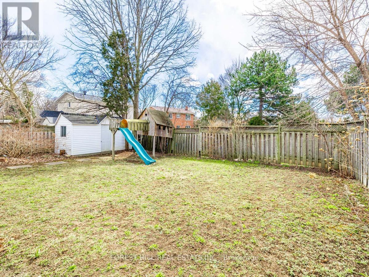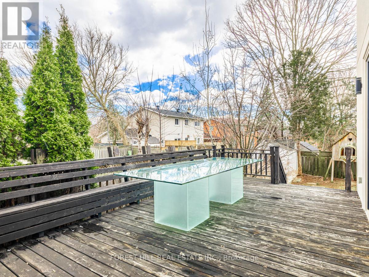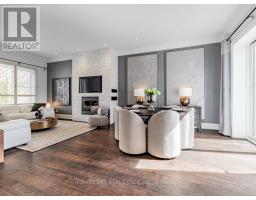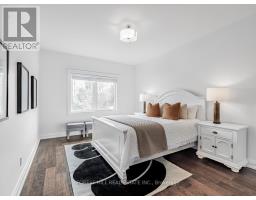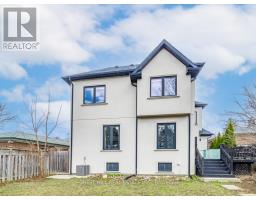5 Bedroom
6 Bathroom
Fireplace
Central Air Conditioning
Forced Air
$2,930,000
***Desirable School:AY Jackson SS***BEAUTIFUL & One Of A Kind Custom-Designed/Rebuilt In 2016--Executive/Charming Family Home In The Heart Of North York--Desirable Neighb--Contemporary Interior Finishing W/Hi Ceilings(Main:10Ft/2nd:9Ft)*Circular-Oak Staircase--Open Concept Flr Plan & High-End Materials & Fabulous Craftsmanship--Stunning/Eye-Catching Decoration**Apx 4500Sf(Apx 3200Sf-1st/2nd Flrs+Fully Finished Bsmt)**Functional-Bsmt W/Kit,Large Bright Rec Area,1 Br,4Pc Bath-Separate Entrance(Potential Income)**Welcoming Large Foyer Leading To Luxury/Stylish O-C Lr/Dr Area-W/O To Large Sundeck & Modern Design-Gourmet Kit O/L Bkyd Combined W/HEATED FLR & Entertaining HEATED FLR Family Rm(Urban Style & Plenty Of Natural Sunlights--Easy Access To Oversized Sundeck)**Primary Br W/Spa Like 6Pc Ensuite (Heated Flr),2 W/I Closets,Make-Up Desk*All Full-size/Generous Bedrms W/Own Ensuites**Close To Ttc,GoStation,Subway,Shopping,Top Schools***Don't Miss Out-This Rare Opportunity To Own Your Dream Hm* Move-In Ready* Super Clean Home* **** EXTRAS **** *S/S Fridge,S/S B/I Cooktop,S/S B/I Microwave,S/S B/I Oven,S/S B/I Microwave,Washer/Dryer,Central Vaccum/Equip,Centre Island,Gas Fireplace,Indirect Lits,Valance Lits Under Kitchen Cabinet,H-E-A-Ted Flr(Kit-Fam Rm & Prim Ensuite),WdCoverings (id:47351)
Property Details
|
MLS® Number
|
C8247644 |
|
Property Type
|
Single Family |
|
Community Name
|
Hillcrest Village |
|
Amenities Near By
|
Park, Place Of Worship, Public Transit, Schools |
|
Community Features
|
Community Centre |
|
Parking Space Total
|
6 |
Building
|
Bathroom Total
|
6 |
|
Bedrooms Above Ground
|
4 |
|
Bedrooms Below Ground
|
1 |
|
Bedrooms Total
|
5 |
|
Basement Development
|
Finished |
|
Basement Features
|
Separate Entrance |
|
Basement Type
|
N/a (finished) |
|
Construction Style Attachment
|
Detached |
|
Cooling Type
|
Central Air Conditioning |
|
Exterior Finish
|
Stone, Stucco |
|
Fireplace Present
|
Yes |
|
Heating Fuel
|
Natural Gas |
|
Heating Type
|
Forced Air |
|
Stories Total
|
2 |
|
Type
|
House |
Parking
Land
|
Acreage
|
No |
|
Land Amenities
|
Park, Place Of Worship, Public Transit, Schools |
|
Size Irregular
|
52.05 X 119.13 Ft ; W:114.41ft-rear 52.32ft-sundeck |
|
Size Total Text
|
52.05 X 119.13 Ft ; W:114.41ft-rear 52.32ft-sundeck |
Rooms
| Level |
Type |
Length |
Width |
Dimensions |
|
Second Level |
Primary Bedroom |
4.96 m |
3.97 m |
4.96 m x 3.97 m |
|
Second Level |
Bedroom 2 |
5 m |
4.24 m |
5 m x 4.24 m |
|
Second Level |
Bedroom 3 |
5.11 m |
3.43 m |
5.11 m x 3.43 m |
|
Second Level |
Bedroom 4 |
4.34 m |
3.91 m |
4.34 m x 3.91 m |
|
Basement |
Recreational, Games Room |
6.21 m |
5.5 m |
6.21 m x 5.5 m |
|
Basement |
Bedroom |
3.72 m |
3.24 m |
3.72 m x 3.24 m |
|
Basement |
Kitchen |
3.24 m |
2.51 m |
3.24 m x 2.51 m |
|
Main Level |
Living Room |
3.87 m |
3.64 m |
3.87 m x 3.64 m |
|
Main Level |
Dining Room |
3.7 m |
3.36 m |
3.7 m x 3.36 m |
|
Main Level |
Kitchen |
5.18 m |
3.28 m |
5.18 m x 3.28 m |
|
Main Level |
Family Room |
5.19 m |
3.52 m |
5.19 m x 3.52 m |
|
Main Level |
Office |
2.58 m |
1.6 m |
2.58 m x 1.6 m |
Utilities
|
Sewer
|
Installed |
|
Natural Gas
|
Installed |
|
Electricity
|
Installed |
|
Cable
|
Available |
https://www.realtor.ca/real-estate/26769583/64-cresthaven-dr-toronto-hillcrest-village
