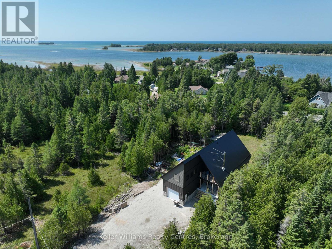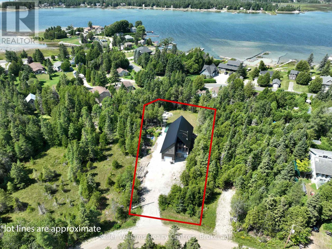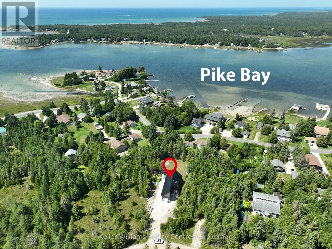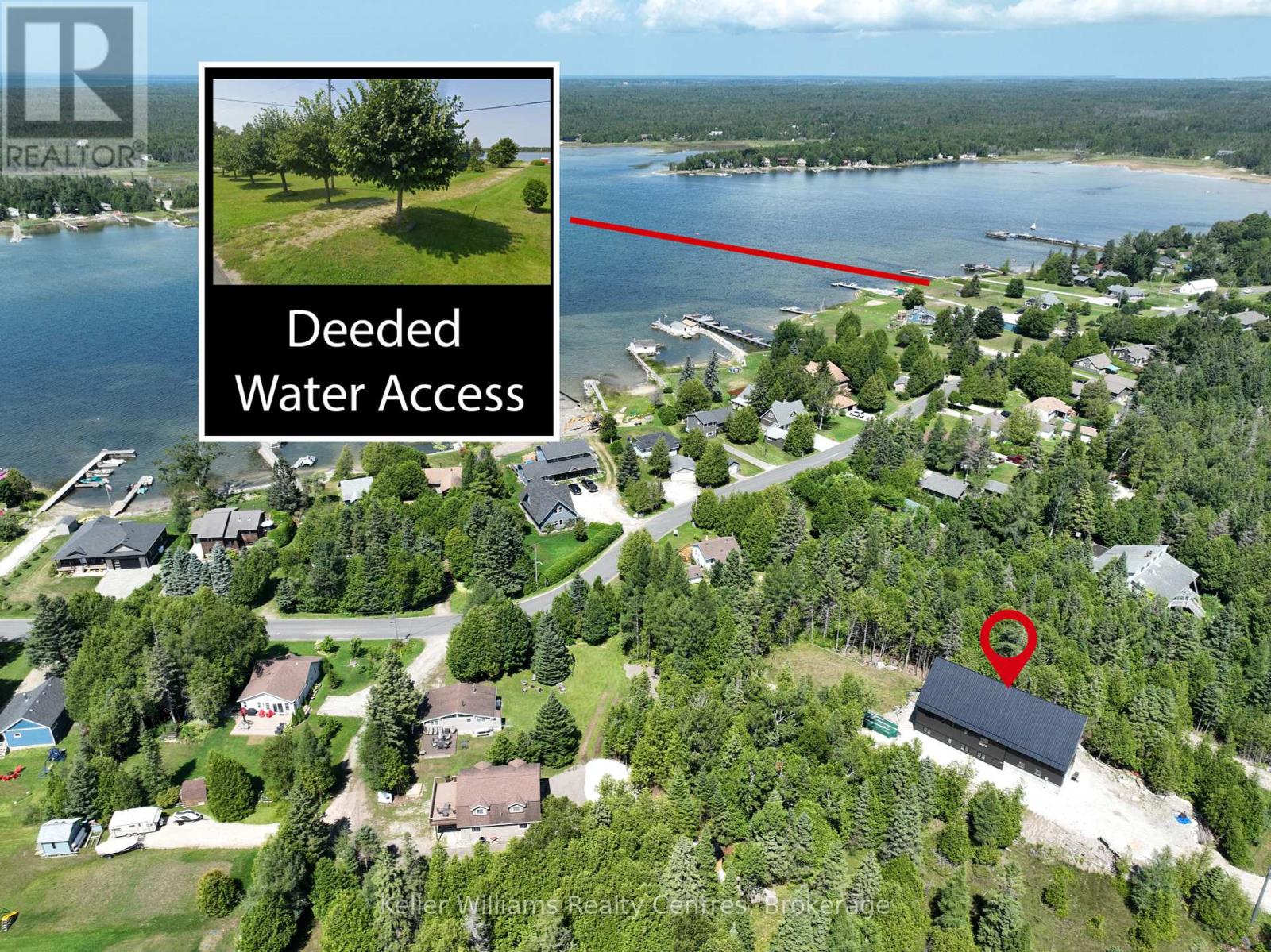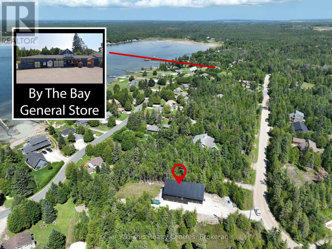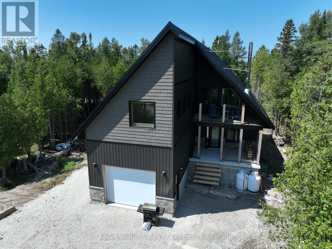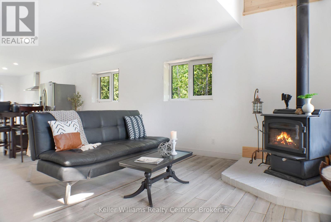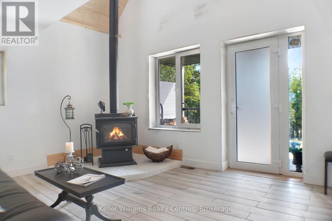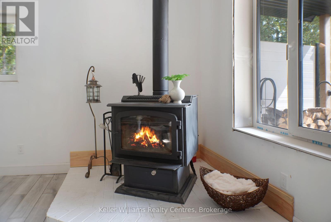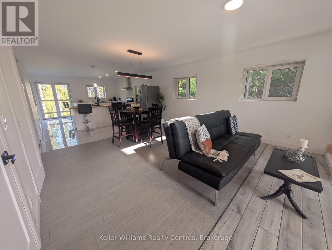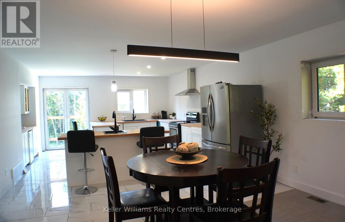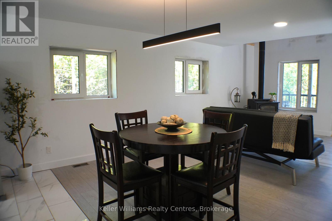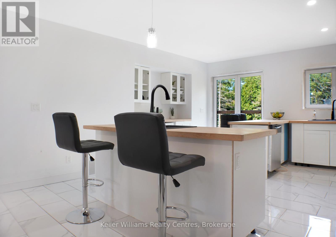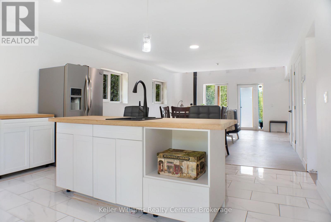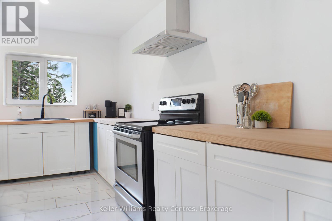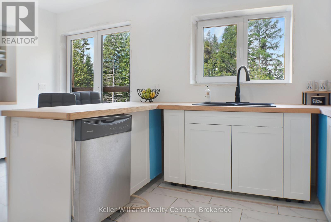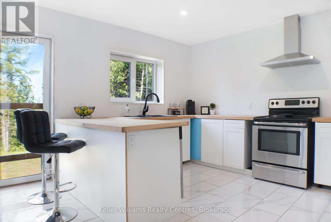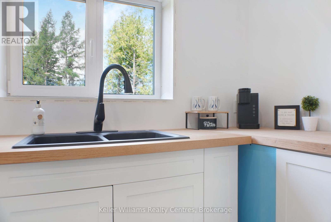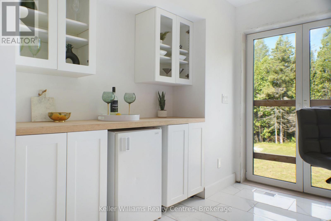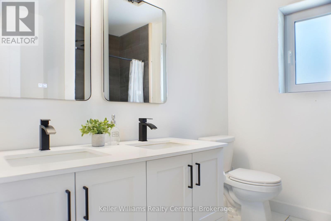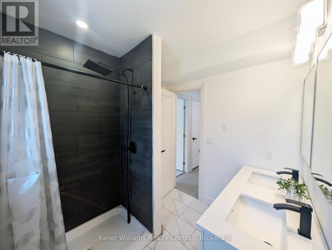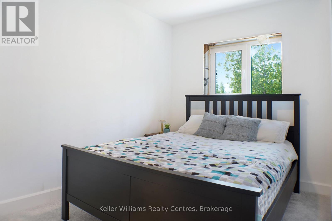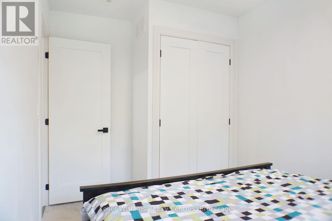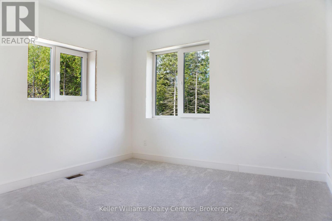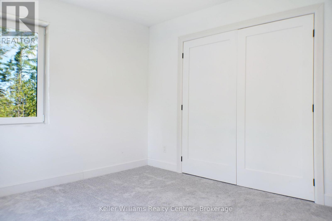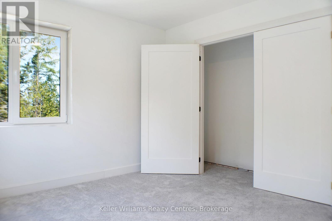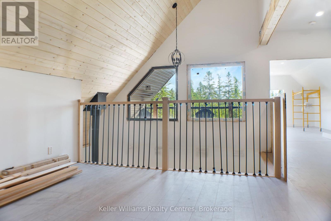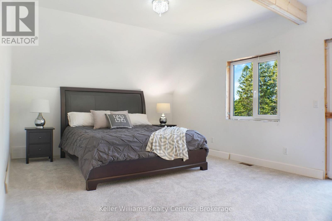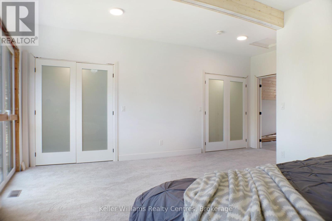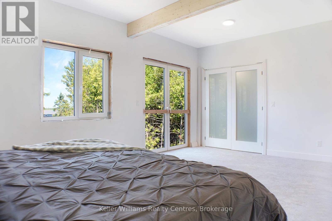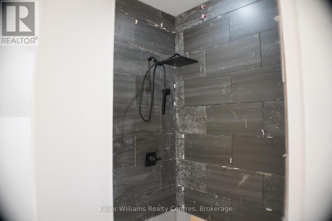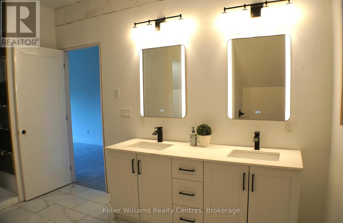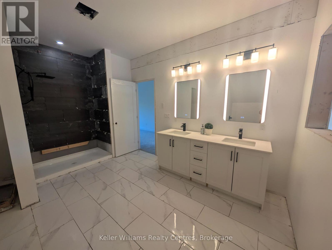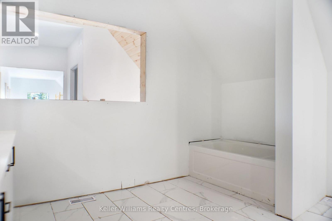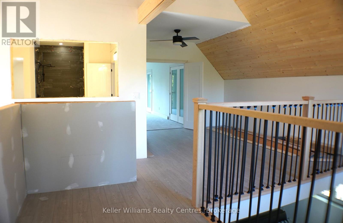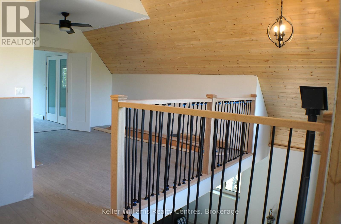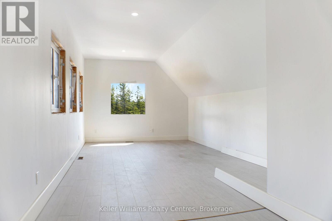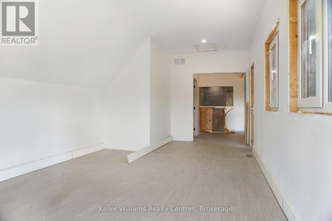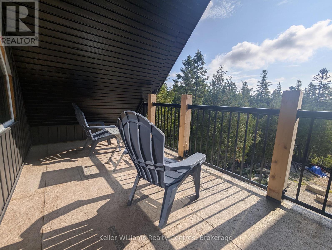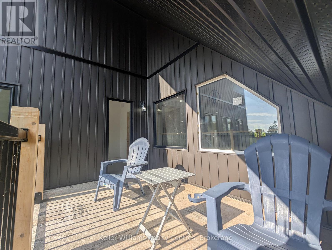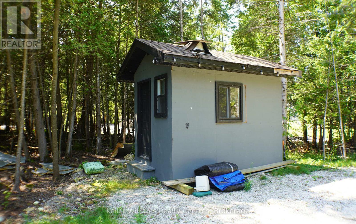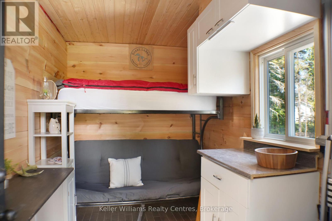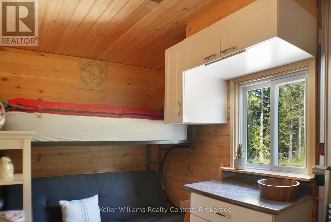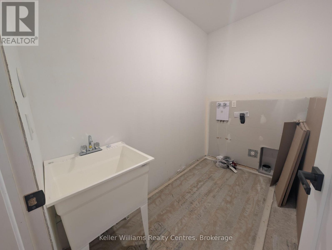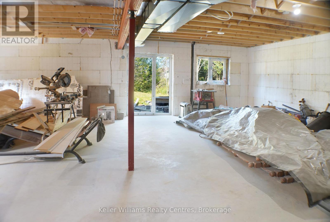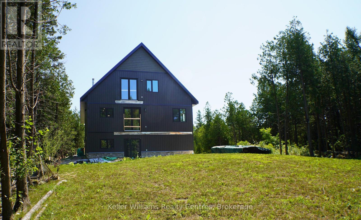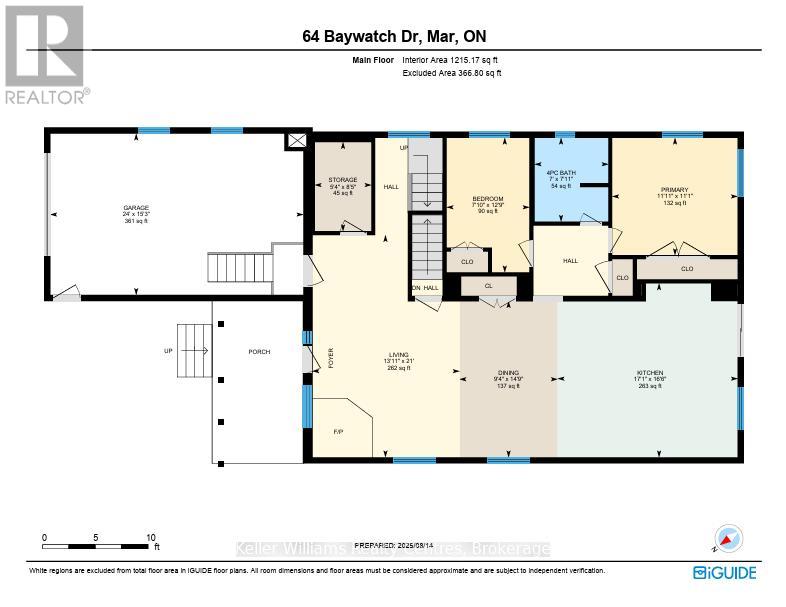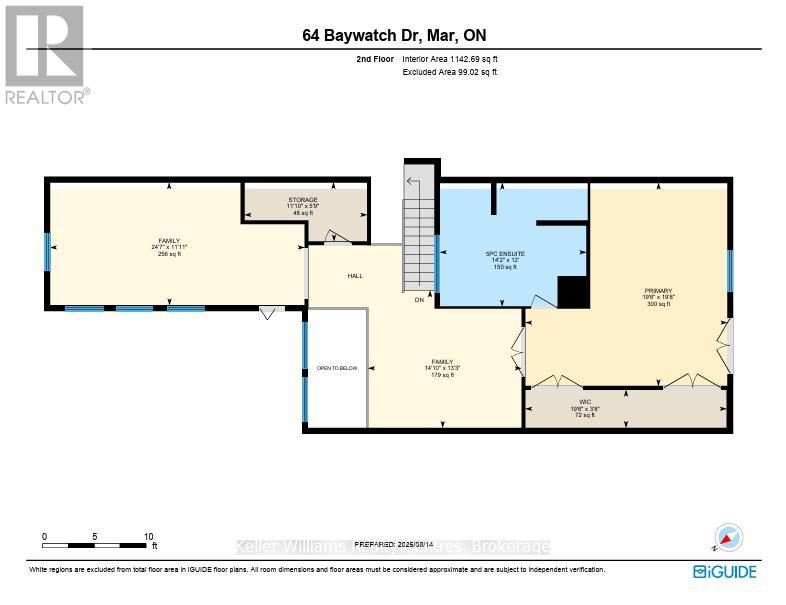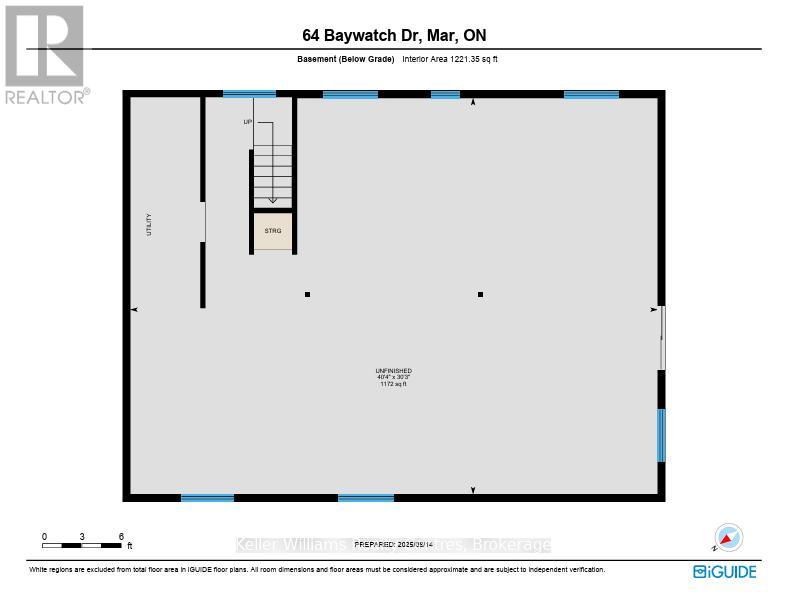4 Bedroom
2 Bathroom
2,000 - 2,500 ft2
Fireplace
Forced Air
$749,900
Welcome to your new, high-efficiency retreat on the Northern Bruce Peninsula. This home offers water views and a practical, spacious layout (3100 feet when including basement) with a full walk out basement with in floor heat and an ICF foundation for durability and energy savings. The basement has full size windows, great for in law suite possibilities. Designed with high-end finishes like; triple glazed windows, European style windows, metal roof and a large open plan, the home is 98% finished and ready for your personal touches to make it truly yours. A detached bunkie provides extra guest space or a cozy getaway corner. Enjoy deeded water access just steps away perfect for boating, kayaking, swimming, or simply soaking in the Peninsula's natural beauty. Surrounded by clear waters and rugged shoreline, you're minutes from outdoor adventures like hiking the Bruce Trail, cycling scenic roads, exploring the shores, or just walking your dog. Conveniently located about 2 minutes to Pike Bay General Store, with LCBO, groceries, gas, 15 minutes to Lions Head for groceries and marina access, 20 minutes to Wiarton for additional amenities and hospital services, 45 minutes to Tobermory for restaurants, shopping, and ferry service. Whether you're looking for a full-time residence or a seasonal escape, this property offers the perfect balance of comfort, quality, and location. (id:47351)
Property Details
|
MLS® Number
|
X12344799 |
|
Property Type
|
Single Family |
|
Community Name
|
Northern Bruce Peninsula |
|
Amenities Near By
|
Beach |
|
Equipment Type
|
Propane Tank |
|
Features
|
Sump Pump |
|
Parking Space Total
|
9 |
|
Rental Equipment Type
|
Propane Tank |
|
Structure
|
Deck |
|
View Type
|
View Of Water, Lake View, Direct Water View |
Building
|
Bathroom Total
|
2 |
|
Bedrooms Above Ground
|
4 |
|
Bedrooms Total
|
4 |
|
Amenities
|
Fireplace(s) |
|
Appliances
|
Water Heater - Tankless, Furniture, Stove, Refrigerator |
|
Basement Development
|
Unfinished |
|
Basement Features
|
Walk Out |
|
Basement Type
|
N/a (unfinished) |
|
Construction Style Attachment
|
Detached |
|
Exterior Finish
|
Wood, Shingles |
|
Fireplace Present
|
Yes |
|
Foundation Type
|
Insulated Concrete Forms |
|
Heating Fuel
|
Propane |
|
Heating Type
|
Forced Air |
|
Stories Total
|
2 |
|
Size Interior
|
2,000 - 2,500 Ft2 |
|
Type
|
House |
Parking
Land
|
Acreage
|
No |
|
Land Amenities
|
Beach |
|
Sewer
|
Septic System |
|
Size Depth
|
199 Ft |
|
Size Frontage
|
90 Ft ,3 In |
|
Size Irregular
|
90.3 X 199 Ft |
|
Size Total Text
|
90.3 X 199 Ft|1/2 - 1.99 Acres |
|
Surface Water
|
Lake/pond |
|
Zoning Description
|
R2 |
Rooms
| Level |
Type |
Length |
Width |
Dimensions |
|
Second Level |
Bathroom |
3.66 m |
4.33 m |
3.66 m x 4.33 m |
|
Second Level |
Family Room |
4.05 m |
4.51 m |
4.05 m x 4.51 m |
|
Second Level |
Family Room |
5.88 m |
3.93 m |
5.88 m x 3.93 m |
|
Second Level |
Bedroom |
3.57 m |
7.53 m |
3.57 m x 7.53 m |
|
Main Level |
Bathroom |
2.41 m |
2.13 m |
2.41 m x 2.13 m |
|
Main Level |
Bedroom |
3.87 m |
2.38 m |
3.87 m x 2.38 m |
|
Main Level |
Dining Room |
4.51 m |
2.83 m |
4.51 m x 2.83 m |
|
Main Level |
Kitchen |
5.03 m |
5.21 m |
5.03 m x 5.21 m |
|
Main Level |
Living Room |
6.43 m |
4.24 m |
6.43 m x 4.24 m |
|
Main Level |
Bedroom |
3.38 m |
3.63 m |
3.38 m x 3.63 m |
Utilities
|
Cable
|
Available |
|
Electricity
|
Installed |
https://www.realtor.ca/real-estate/28733785/64-baywatch-drive-northern-bruce-peninsula-northern-bruce-peninsula
