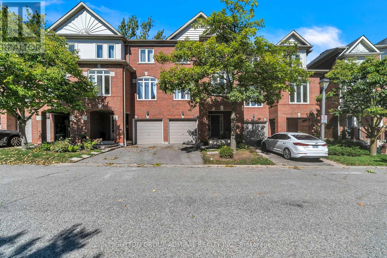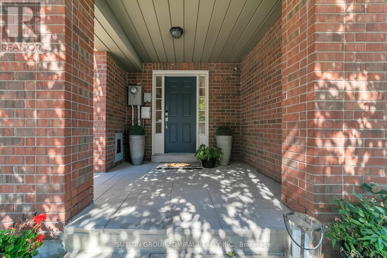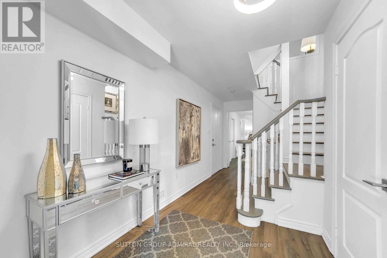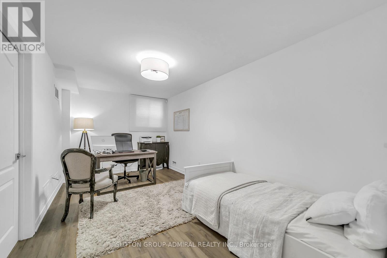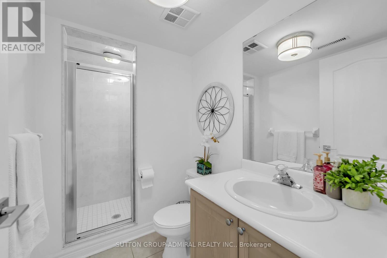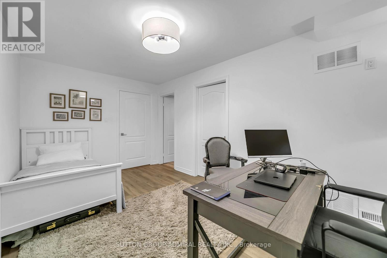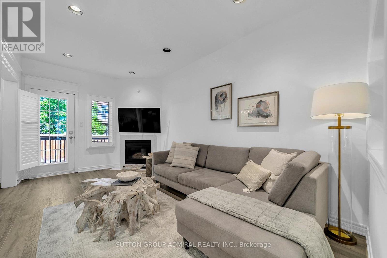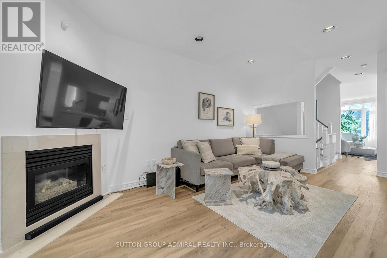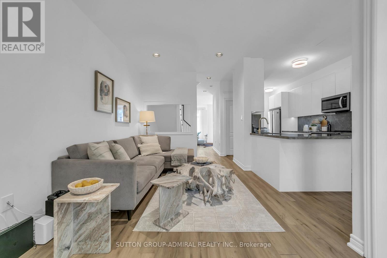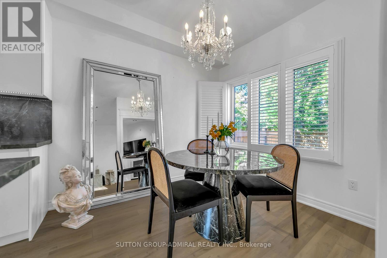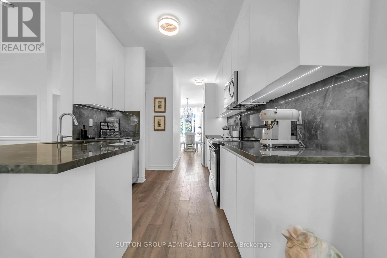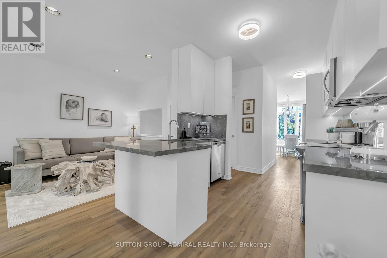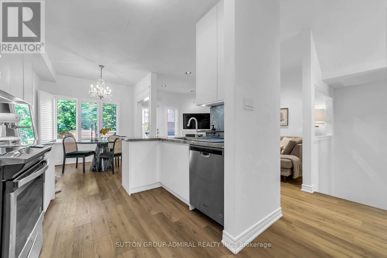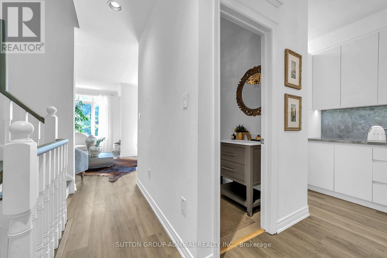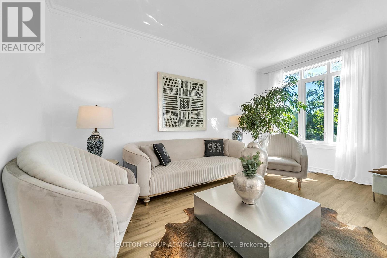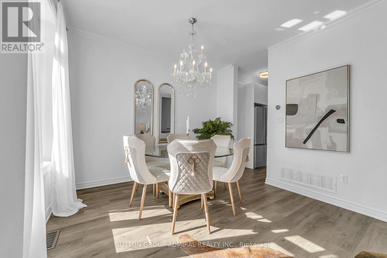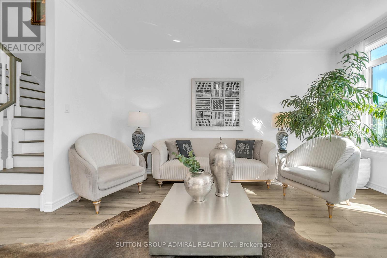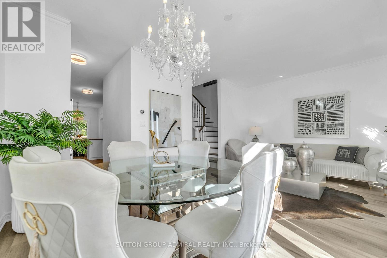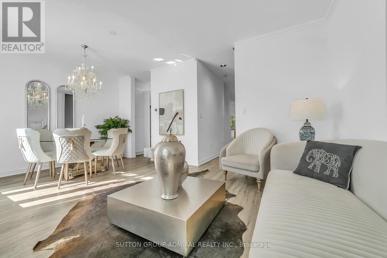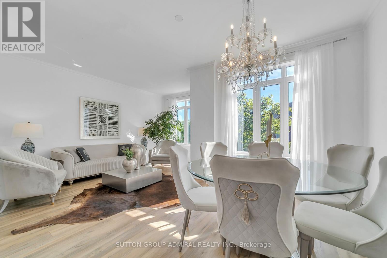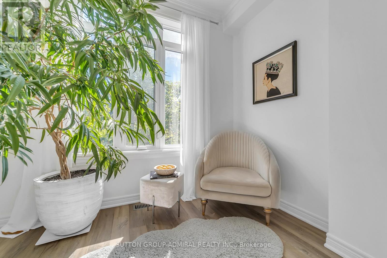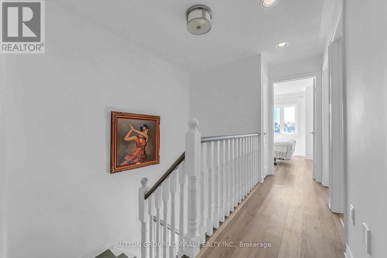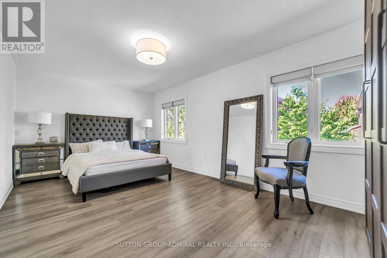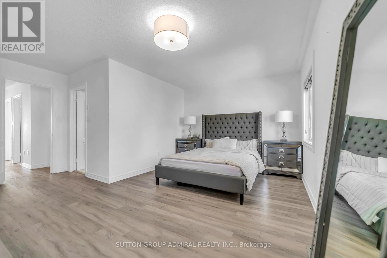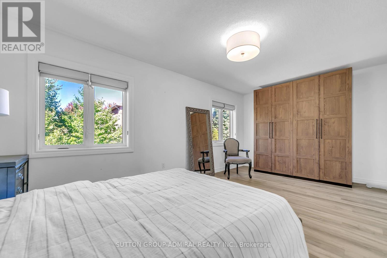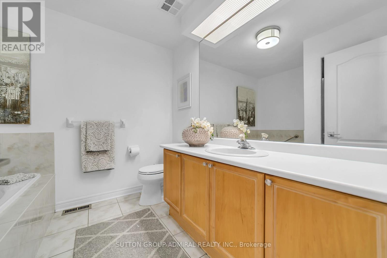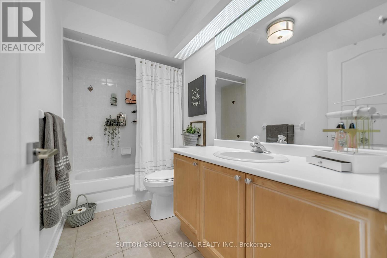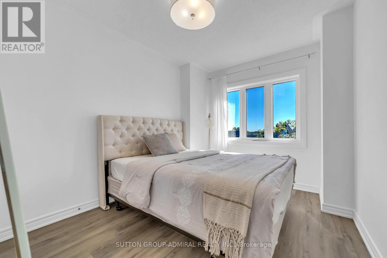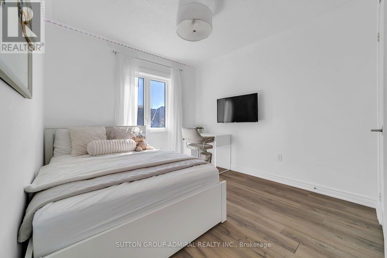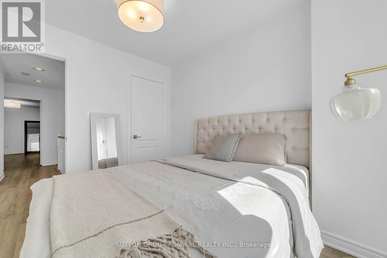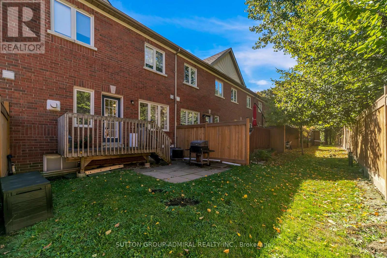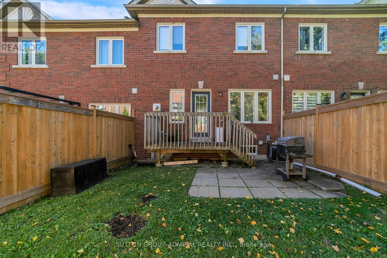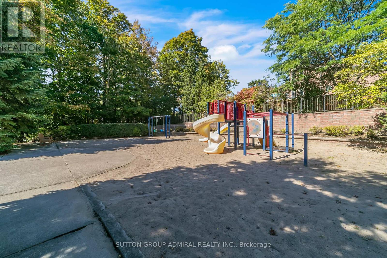4 Bedroom
4 Bathroom
1,600 - 1,799 ft2
Fireplace
Central Air Conditioning
Forced Air
$999,000Maintenance, Common Area Maintenance, Insurance, Parking, Water
$738 Monthly
Prestigious Westbrook Gate Executive Townhome! Location, location! Conveniently situated steps from St. Teresa of Lisieux Catholic High School, scenic parks, Elgin West Community Centre, and beautiful nature trails, this elegant executive Acorn townhome offers the perfect blend of luxury and lifestyle. Featuring exquisite finishes and premium upgrades throughout, this home welcomes you with 9-foot smooth ceilings, detailed crown molding, halogen pot lights, and a walkout deck off the kitchen complete with a gas line for BBQs ideal for entertaining. The sleek gourmet kitchen boasts modern cabinetry, stainless steel appliances, and stylish finishes designed for todays discerning homeowner. Upstairs, spacious bedrooms provide comfort and privacy, while the finished basement expands your living space with a large recreation room, private office, and a 3-piece bathroom perfect for working from home, family gatherings, or a guest suite. This rare offering in the highly sought-after Westbrook community delivers an unbeatable lifestyle close to top schools, trails, and all amenities. Move in and enjoy refined living in one of Richmond Hills most desirable neighbourhoods! (id:47351)
Property Details
|
MLS® Number
|
N12435061 |
|
Property Type
|
Single Family |
|
Community Name
|
Westbrook |
|
Amenities Near By
|
Hospital, Park, Place Of Worship, Public Transit, Schools |
|
Community Features
|
Pet Restrictions, Community Centre |
|
Features
|
Balcony |
|
Parking Space Total
|
2 |
Building
|
Bathroom Total
|
4 |
|
Bedrooms Above Ground
|
3 |
|
Bedrooms Below Ground
|
1 |
|
Bedrooms Total
|
4 |
|
Amenities
|
Visitor Parking |
|
Appliances
|
Dishwasher, Dryer, Garage Door Opener, Microwave, Stove, Washer, Window Coverings, Refrigerator |
|
Basement Development
|
Finished |
|
Basement Type
|
N/a (finished) |
|
Cooling Type
|
Central Air Conditioning |
|
Exterior Finish
|
Brick |
|
Fireplace Present
|
Yes |
|
Flooring Type
|
Vinyl |
|
Half Bath Total
|
1 |
|
Heating Fuel
|
Natural Gas |
|
Heating Type
|
Forced Air |
|
Stories Total
|
3 |
|
Size Interior
|
1,600 - 1,799 Ft2 |
|
Type
|
Row / Townhouse |
Parking
Land
|
Acreage
|
No |
|
Land Amenities
|
Hospital, Park, Place Of Worship, Public Transit, Schools |
Rooms
| Level |
Type |
Length |
Width |
Dimensions |
|
Second Level |
Family Room |
5.22 m |
2.86 m |
5.22 m x 2.86 m |
|
Second Level |
Kitchen |
4.57 m |
2.7 m |
4.57 m x 2.7 m |
|
Second Level |
Eating Area |
3.01 m |
2.59 m |
3.01 m x 2.59 m |
|
Second Level |
Dining Room |
3.46 m |
3.14 m |
3.46 m x 3.14 m |
|
Second Level |
Living Room |
4.8 m |
2.83 m |
4.8 m x 2.83 m |
|
Third Level |
Primary Bedroom |
5.77 m |
3.35 m |
5.77 m x 3.35 m |
|
Third Level |
Bedroom 2 |
3.79 m |
2.95 m |
3.79 m x 2.95 m |
|
Third Level |
Bedroom 3 |
3.27 m |
2.7 m |
3.27 m x 2.7 m |
|
Main Level |
Laundry Room |
|
|
Measurements not available |
|
Main Level |
Den |
5.1 m |
2.87 m |
5.1 m x 2.87 m |
https://www.realtor.ca/real-estate/28930743/64-255-shaftsbury-avenue-richmond-hill-westbrook-westbrook
