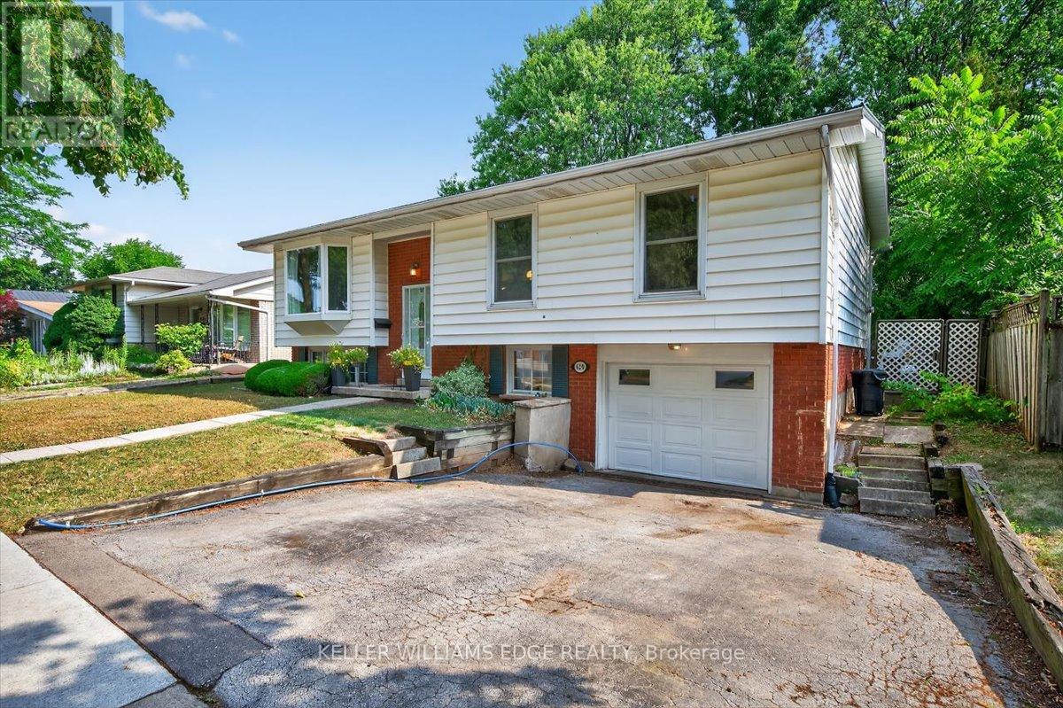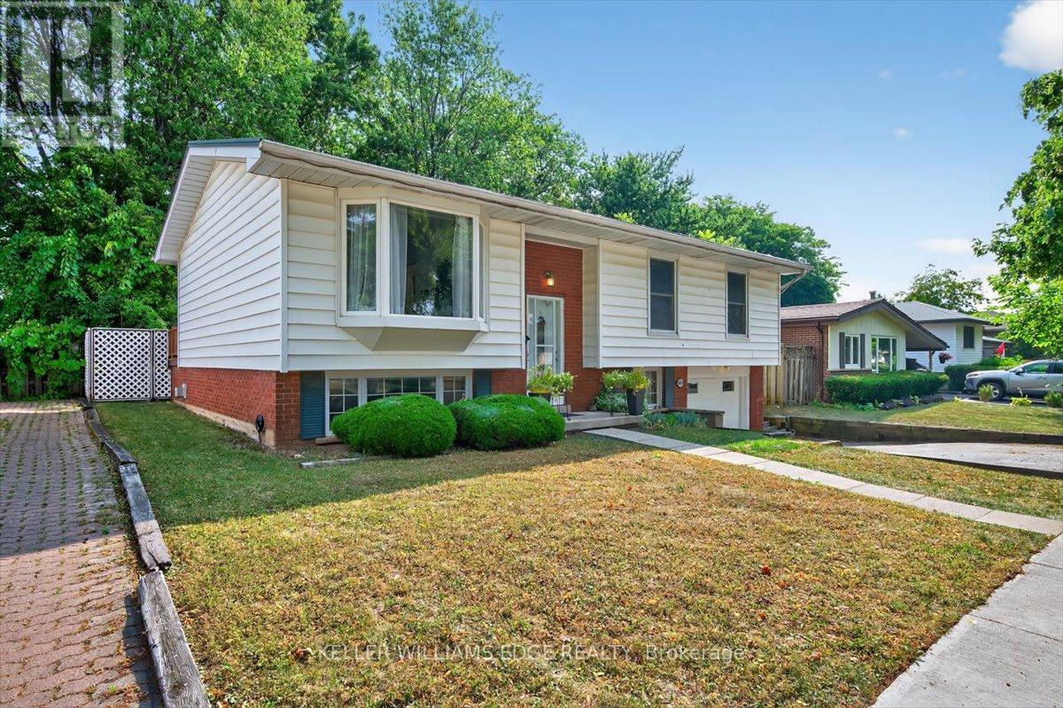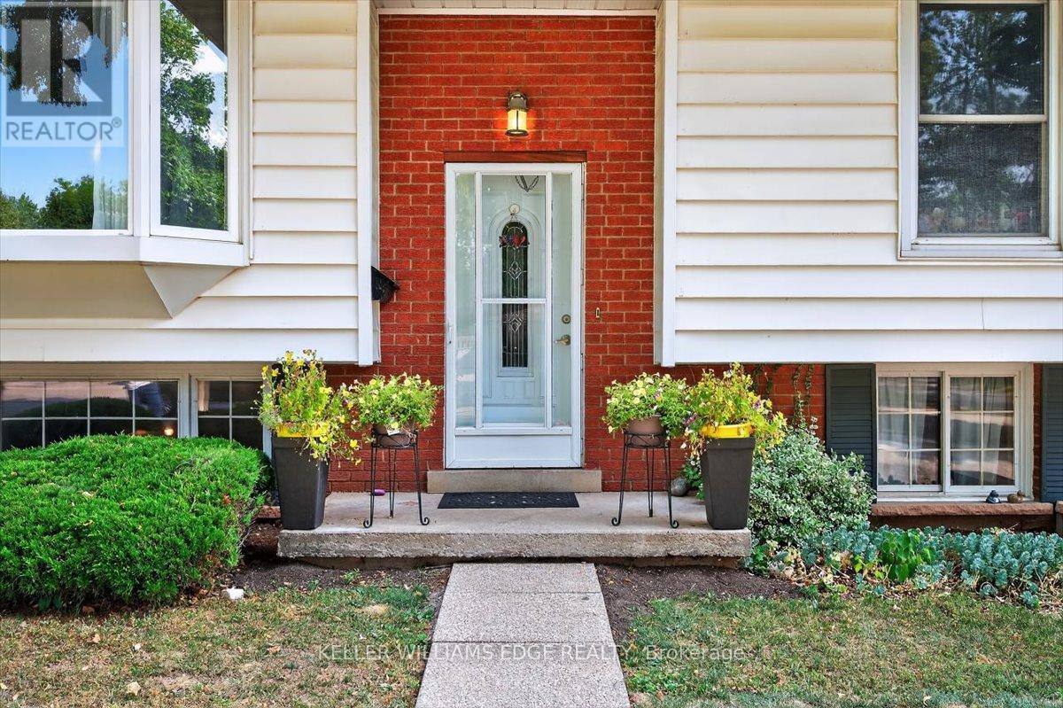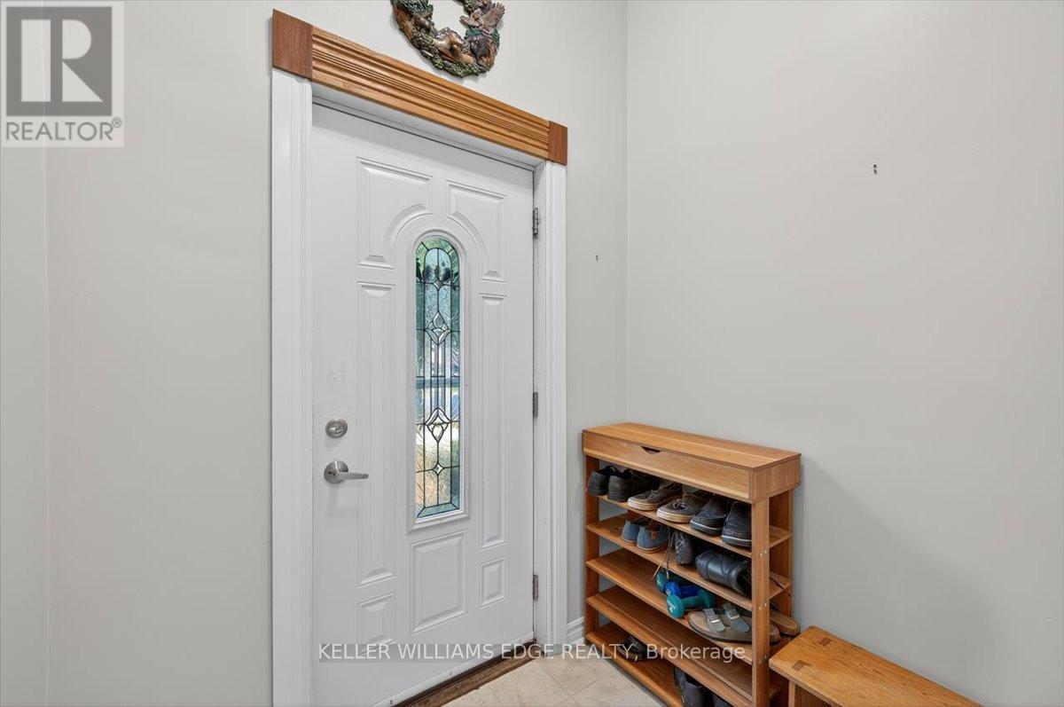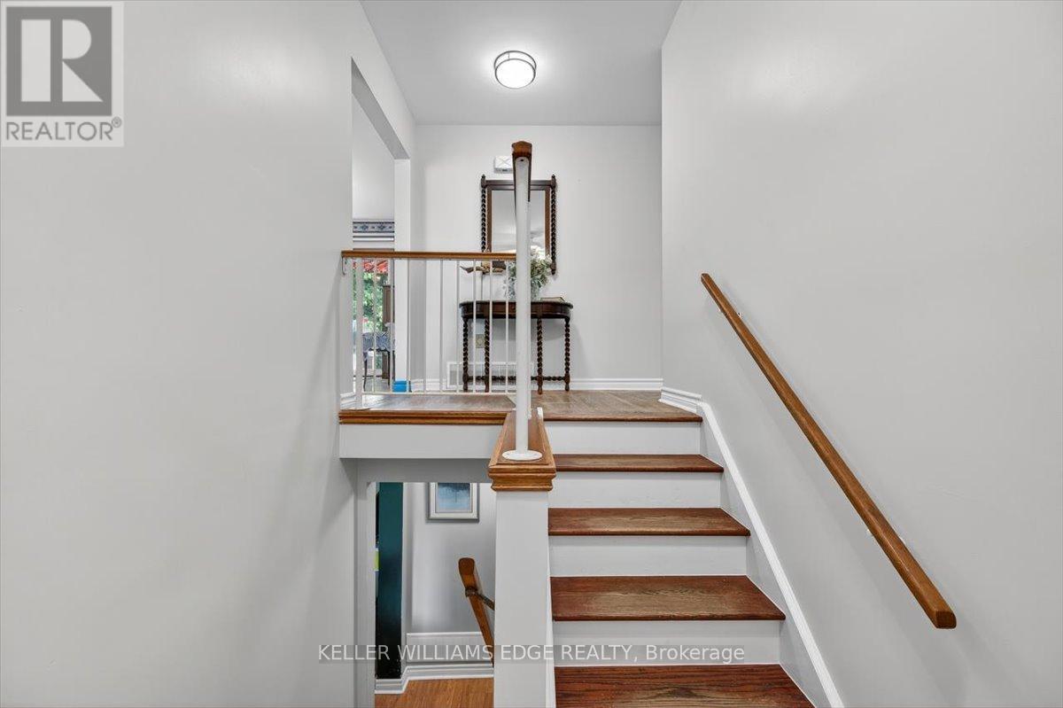4 Bedroom
2 Bathroom
1,100 - 1,500 ft2
Raised Bungalow
Fireplace
Central Air Conditioning
Forced Air
$949,000
Charming 3 Bedroom Raised Bungalow in Desirable South Burlington's Pinedale neighbourhood. Nestled on a quiet, mature street in a sought after area, this spacious home offers exceptional potential. The bright, functional floor plan with rear facing kitchen overlooking the back yard provides plenty of room to add your personal finishing touches throughout. Enjoy the privacy of a mature lot with a walk-up from the basement to the backyard, perfect for relaxing or entertaining. The basement features a generously sized rec room, with a roughed-in shower ready to complete the second bathroom. Ideal for commuters, this home is within close proximity to the Appleby GO Station, with easy access to shopping, restaurants, and the Lake. Outdoor enthusiasts will love being steps from Centennial Bike Path. Don't miss this opportunity to own a solid home in a family-friendly neighbourhood with endless possibilities. (id:47351)
Open House
This property has open houses!
Starts at:
2:00 pm
Ends at:
4:00 pm
Property Details
|
MLS® Number
|
W12332325 |
|
Property Type
|
Single Family |
|
Community Name
|
Appleby |
|
Amenities Near By
|
Public Transit |
|
Easement
|
Easement |
|
Equipment Type
|
Water Heater |
|
Features
|
Wooded Area |
|
Parking Space Total
|
3 |
|
Rental Equipment Type
|
Water Heater |
|
Structure
|
Shed |
Building
|
Bathroom Total
|
2 |
|
Bedrooms Above Ground
|
3 |
|
Bedrooms Below Ground
|
1 |
|
Bedrooms Total
|
4 |
|
Amenities
|
Fireplace(s) |
|
Appliances
|
Dishwasher, Dryer, Freezer, Microwave, Stove, Washer, Window Coverings, Refrigerator |
|
Architectural Style
|
Raised Bungalow |
|
Basement Development
|
Finished |
|
Basement Features
|
Walk Out |
|
Basement Type
|
Full (finished) |
|
Construction Style Attachment
|
Detached |
|
Cooling Type
|
Central Air Conditioning |
|
Exterior Finish
|
Brick |
|
Fireplace Present
|
Yes |
|
Fireplace Total
|
1 |
|
Foundation Type
|
Block |
|
Half Bath Total
|
1 |
|
Heating Fuel
|
Natural Gas |
|
Heating Type
|
Forced Air |
|
Stories Total
|
1 |
|
Size Interior
|
1,100 - 1,500 Ft2 |
|
Type
|
House |
|
Utility Water
|
Municipal Water |
Parking
Land
|
Acreage
|
No |
|
Fence Type
|
Fenced Yard |
|
Land Amenities
|
Public Transit |
|
Sewer
|
Sanitary Sewer |
|
Size Depth
|
110 Ft |
|
Size Frontage
|
55 Ft |
|
Size Irregular
|
55 X 110 Ft |
|
Size Total Text
|
55 X 110 Ft |
|
Zoning Description
|
R3.2 |
Rooms
| Level |
Type |
Length |
Width |
Dimensions |
|
Basement |
Bathroom |
2.68 m |
1.23 m |
2.68 m x 1.23 m |
|
Basement |
Bedroom 4 |
2.86 m |
2.74 m |
2.86 m x 2.74 m |
|
Basement |
Recreational, Games Room |
6.81 m |
3.37 m |
6.81 m x 3.37 m |
|
Main Level |
Living Room |
4.58 m |
3.65 m |
4.58 m x 3.65 m |
|
Main Level |
Dining Room |
3.65 m |
3.04 m |
3.65 m x 3.04 m |
|
Main Level |
Kitchen |
4.32 m |
2.69 m |
4.32 m x 2.69 m |
|
Main Level |
Primary Bedroom |
3.74 m |
3.03 m |
3.74 m x 3.03 m |
|
Main Level |
Bedroom 2 |
3.75 m |
2.71 m |
3.75 m x 2.71 m |
|
Main Level |
Bedroom 3 |
3.02 m |
2.86 m |
3.02 m x 2.86 m |
|
Main Level |
Bathroom |
2.71 m |
1.54 m |
2.71 m x 1.54 m |
https://www.realtor.ca/real-estate/28707401/639-blue-forest-hill-burlington-appleby-appleby
