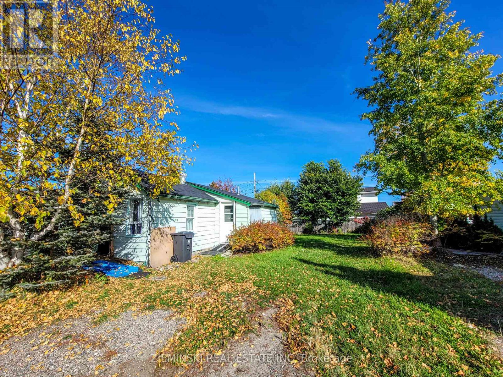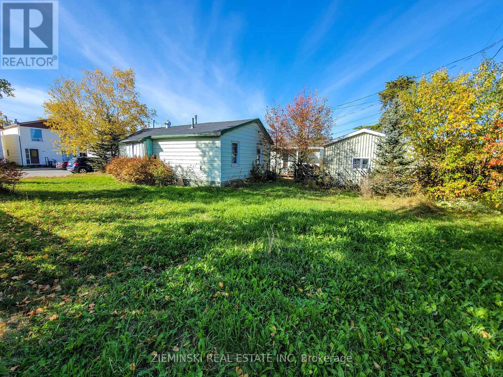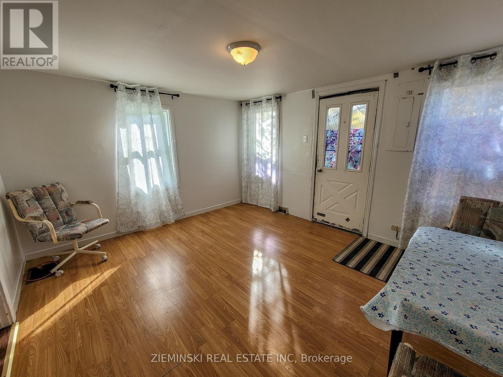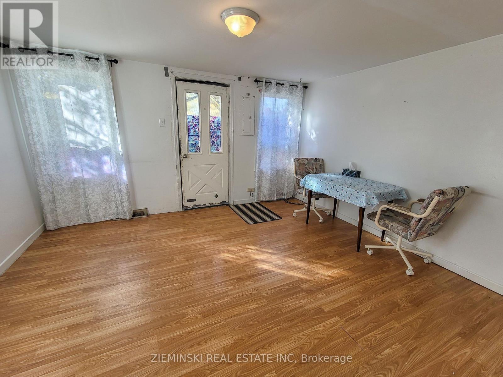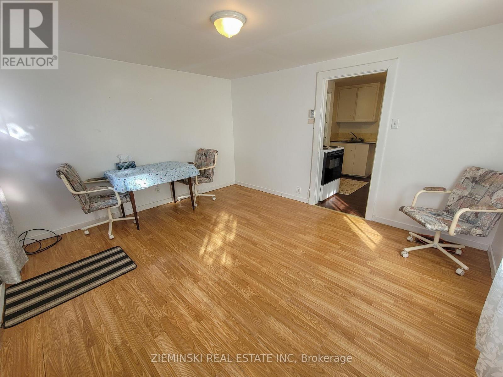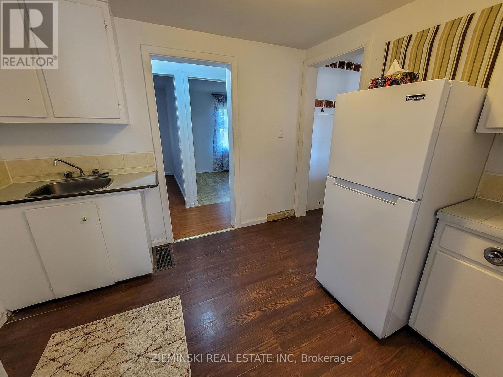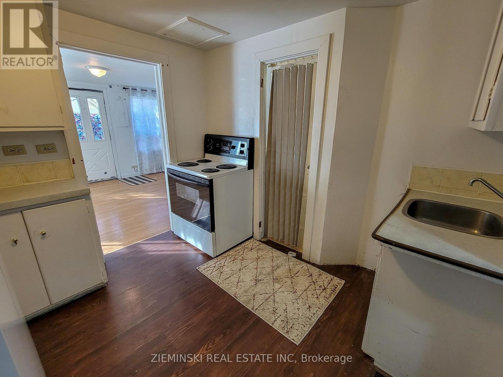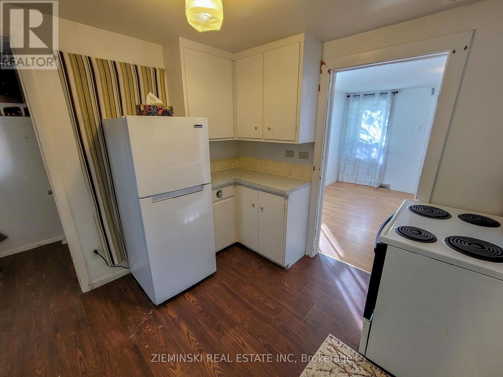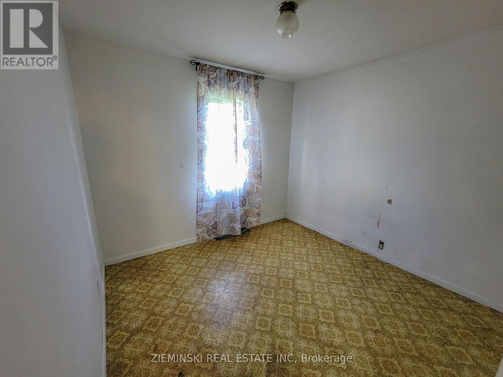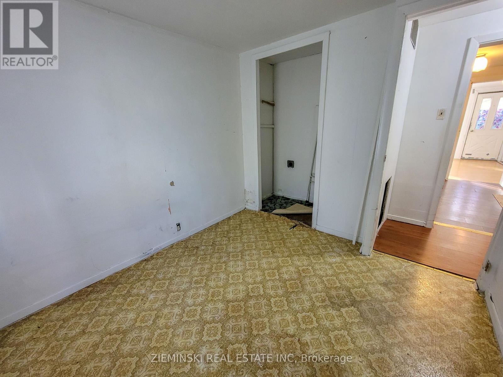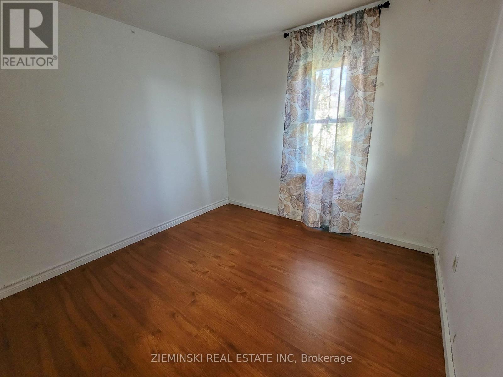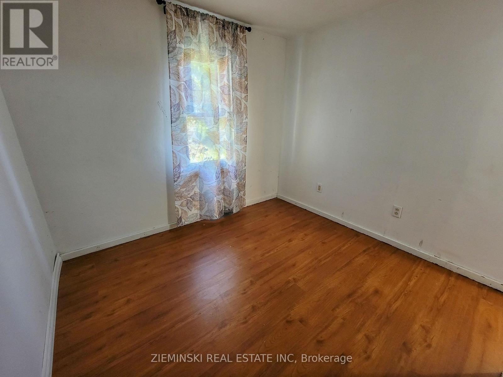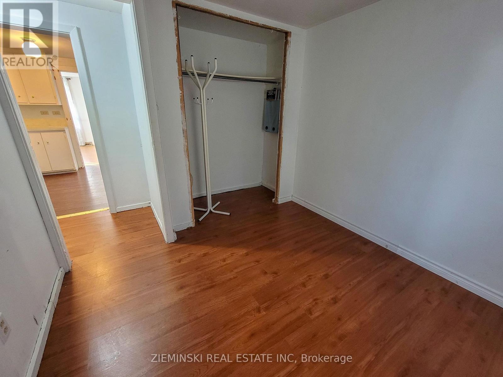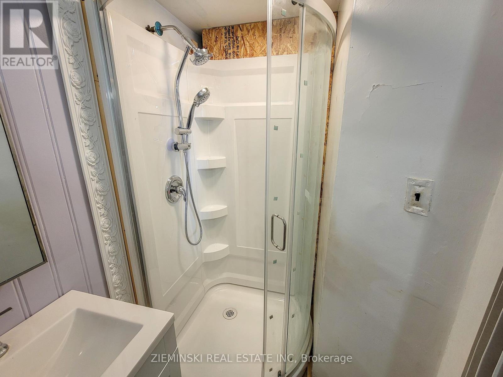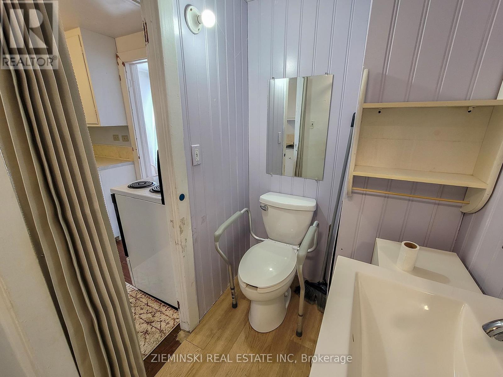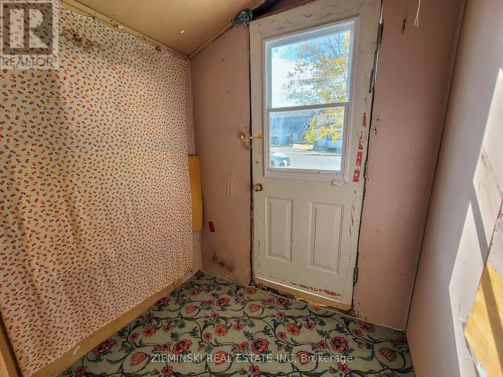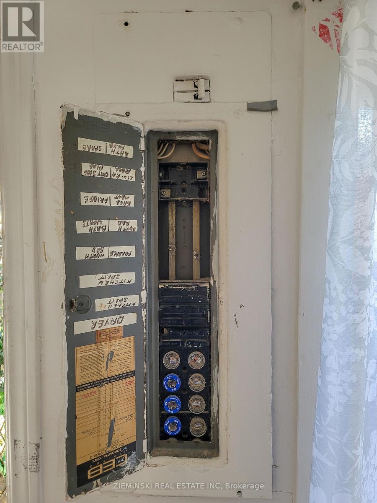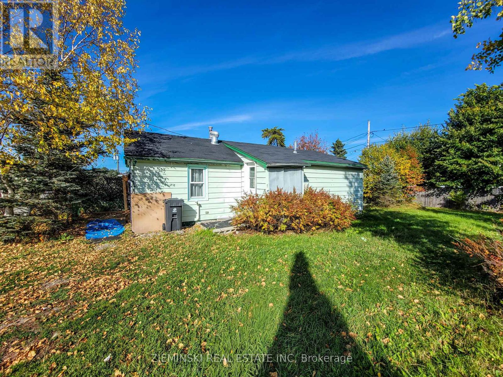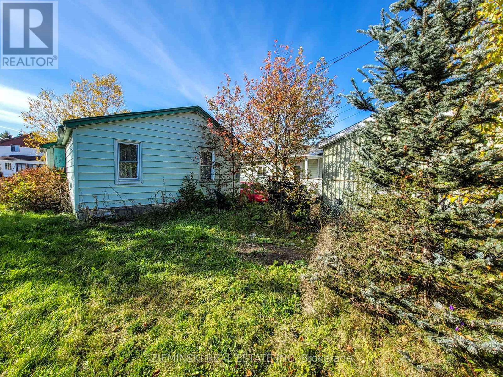2 Bedroom
1 Bathroom
0 - 699 ft2
Bungalow
Forced Air
$129,900
This accessible bungalow on a spacious double lot combines convenience with opportunity. Just a block away from grocery stores and pharmacies, and only a little further to other everyday amenities, your necessities are always within easy reach. C1 zoning opens the door to business ventures, while the home itself offers a canvas for your vision. With a little care and creativity, you could transform this property into a smart income generator or a comfortable retirement retreat. Recent updates include shingles replaced around 2023. (id:47351)
Property Details
|
MLS® Number
|
T12443907 |
|
Property Type
|
Single Family |
|
Community Name
|
Iroquois Falls |
|
Parking Space Total
|
2 |
Building
|
Bathroom Total
|
1 |
|
Bedrooms Above Ground
|
2 |
|
Bedrooms Total
|
2 |
|
Appliances
|
Water Heater, Stove, Refrigerator |
|
Architectural Style
|
Bungalow |
|
Basement Type
|
Crawl Space |
|
Construction Style Attachment
|
Detached |
|
Exterior Finish
|
Vinyl Siding |
|
Foundation Type
|
Unknown |
|
Heating Fuel
|
Natural Gas |
|
Heating Type
|
Forced Air |
|
Stories Total
|
1 |
|
Size Interior
|
0 - 699 Ft2 |
|
Type
|
House |
|
Utility Water
|
Municipal Water |
Parking
Land
|
Acreage
|
No |
|
Sewer
|
Sanitary Sewer |
|
Size Depth
|
78 Ft ,3 In |
|
Size Frontage
|
55 Ft |
|
Size Irregular
|
55 X 78.3 Ft |
|
Size Total Text
|
55 X 78.3 Ft|under 1/2 Acre |
|
Zoning Description
|
C1 |
Rooms
| Level |
Type |
Length |
Width |
Dimensions |
|
Main Level |
Foyer |
1.71 m |
1.44 m |
1.71 m x 1.44 m |
|
Main Level |
Kitchen |
2.77 m |
2.64 m |
2.77 m x 2.64 m |
|
Main Level |
Living Room |
4.03 m |
3.56 m |
4.03 m x 3.56 m |
|
Main Level |
Bedroom |
2.76 m |
2.67 m |
2.76 m x 2.67 m |
|
Main Level |
Bedroom 2 |
2.74 m |
2.64 m |
2.74 m x 2.64 m |
Utilities
|
Cable
|
Available |
|
Electricity
|
Installed |
|
Sewer
|
Installed |
https://www.realtor.ca/real-estate/28949352/638-cedar-avenue-iroquois-falls-iroquois-falls
