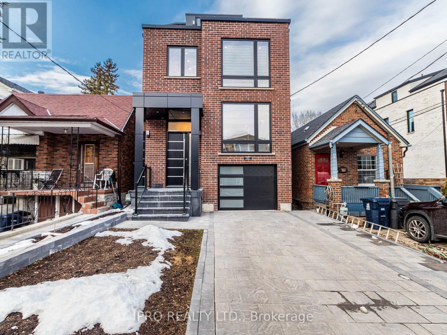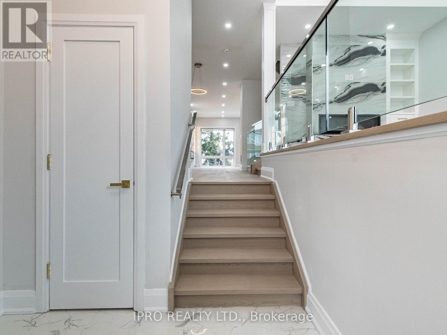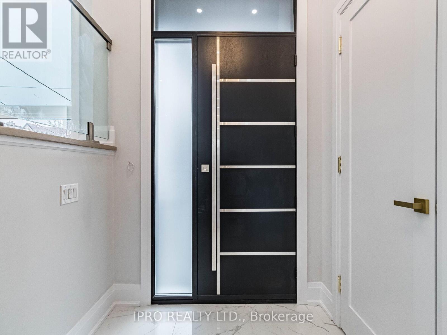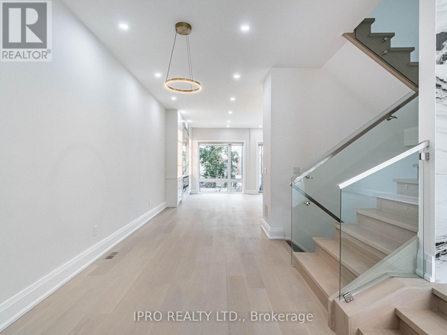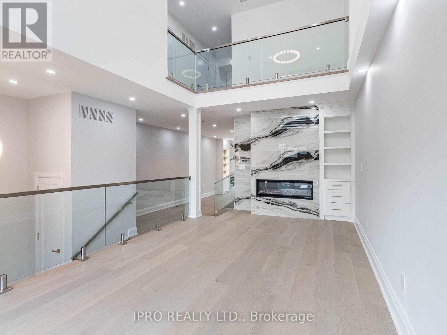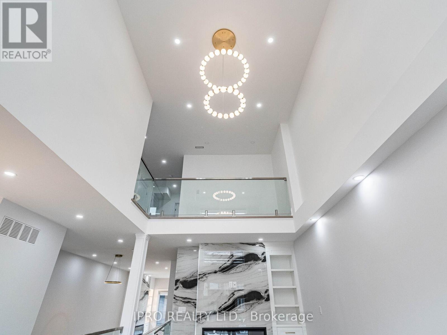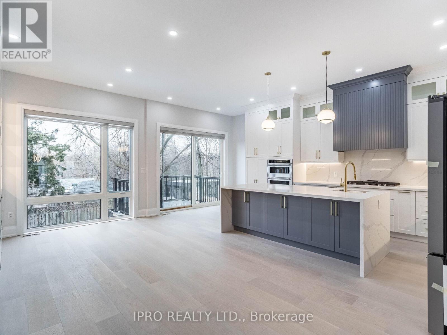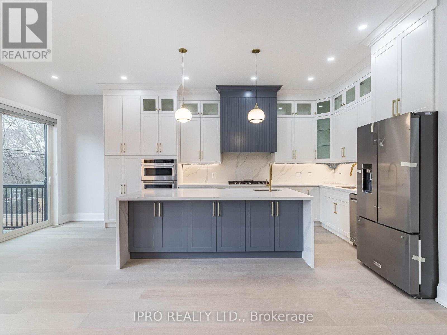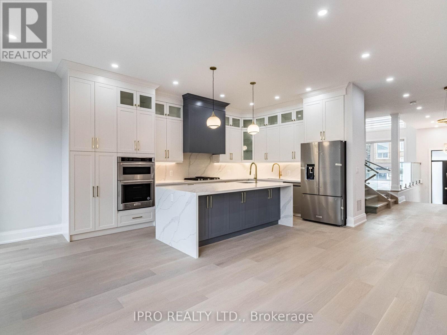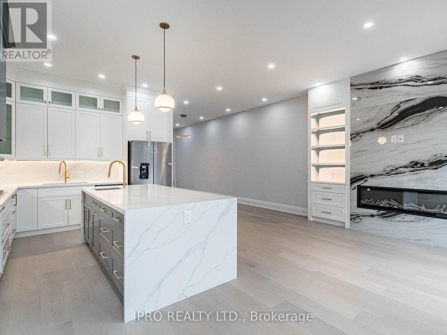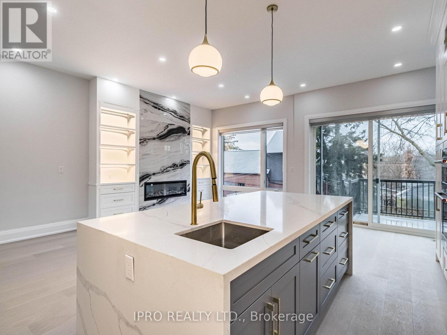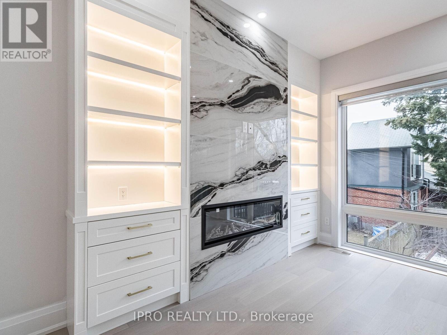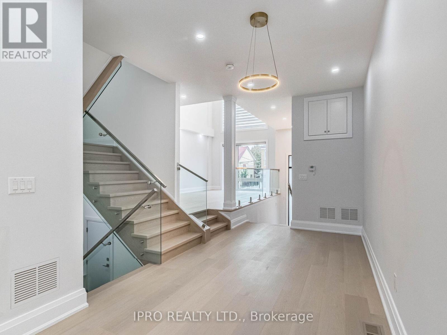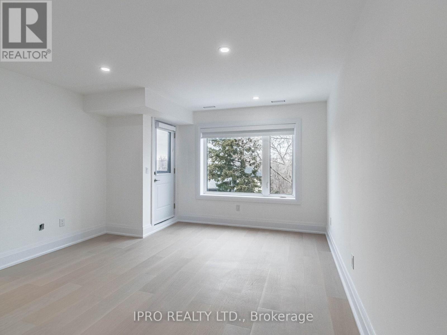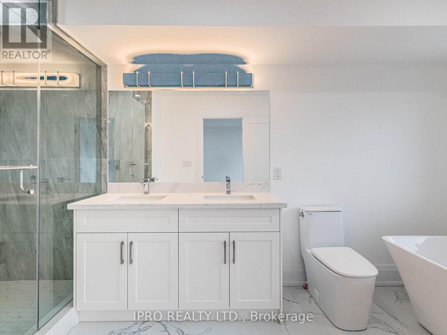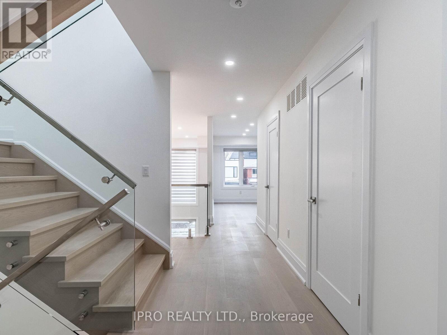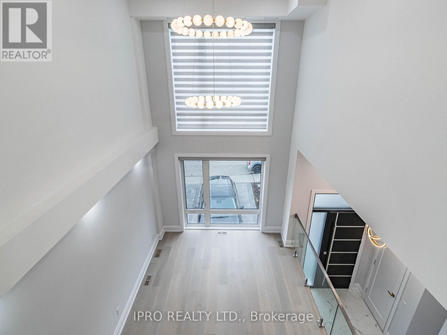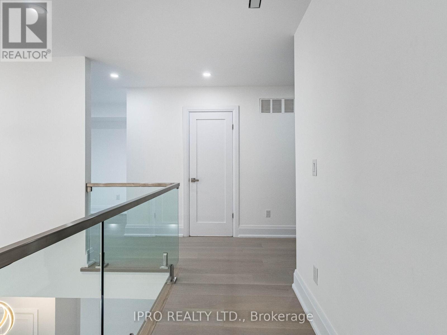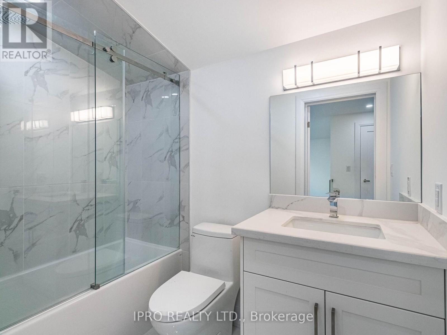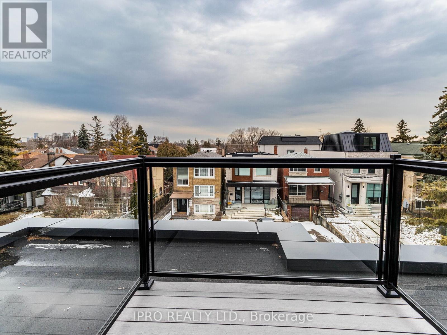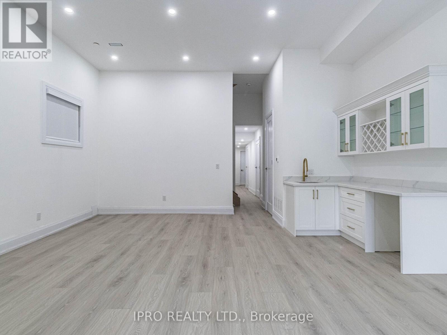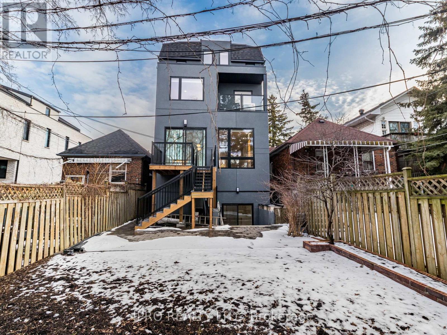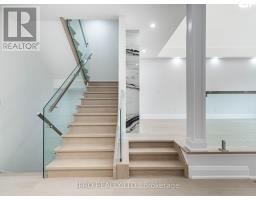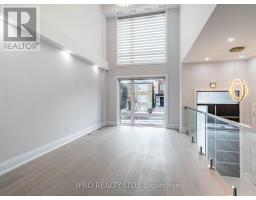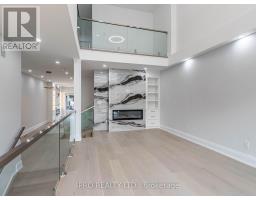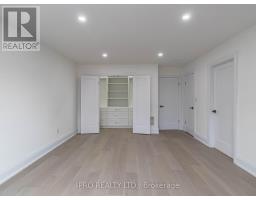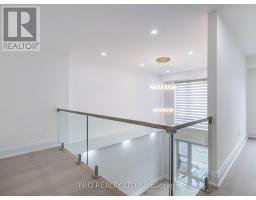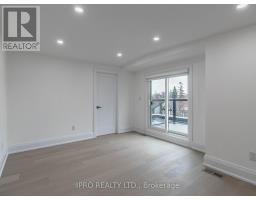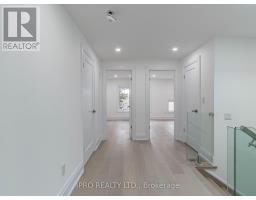5 Bedroom
5 Bathroom
Fireplace
Central Air Conditioning
Forced Air
$11,000 Monthly
Beautiful new house, desired neighbourhood, very bright, lots of natural light, just 10 mins walk to St. Clair West Subway Station, Humewood-Cedarvale where everyone wants to live. Hardwood floors throughout this home, high ceilings on main floor, gourmet kitchen with central island, 4 bedrooms + 2nd floor office/study room, 5 full washrooms **** EXTRAS **** Basement infloor heating, wet bar, high ceiling, walk-out to yard. (id:47351)
Property Details
|
MLS® Number
|
C8116502 |
|
Property Type
|
Single Family |
|
Community Name
|
Humewood-Cedarvale |
|
Amenities Near By
|
Public Transit, Schools |
|
Features
|
Ravine, Conservation/green Belt |
|
Parking Space Total
|
2 |
Building
|
Bathroom Total
|
5 |
|
Bedrooms Above Ground
|
4 |
|
Bedrooms Below Ground
|
1 |
|
Bedrooms Total
|
5 |
|
Basement Development
|
Finished |
|
Basement Features
|
Walk Out |
|
Basement Type
|
N/a (finished) |
|
Construction Style Attachment
|
Detached |
|
Cooling Type
|
Central Air Conditioning |
|
Exterior Finish
|
Brick, Stucco |
|
Fireplace Present
|
Yes |
|
Heating Fuel
|
Natural Gas |
|
Heating Type
|
Forced Air |
|
Stories Total
|
3 |
|
Type
|
House |
Parking
Land
|
Acreage
|
No |
|
Land Amenities
|
Public Transit, Schools |
|
Size Irregular
|
26 X 110 Ft |
|
Size Total Text
|
26 X 110 Ft |
Rooms
| Level |
Type |
Length |
Width |
Dimensions |
|
Second Level |
Office |
3.59 m |
2.68 m |
3.59 m x 2.68 m |
|
Second Level |
Primary Bedroom |
5.69 m |
3.93 m |
5.69 m x 3.93 m |
|
Second Level |
Loft |
1.34 m |
2.8 m |
1.34 m x 2.8 m |
|
Third Level |
Bedroom 2 |
4.57 m |
3.59 m |
4.57 m x 3.59 m |
|
Third Level |
Bedroom 3 |
3.65 m |
3.29 m |
3.65 m x 3.29 m |
|
Third Level |
Bedroom 4 |
2.8 m |
3.83 m |
2.8 m x 3.83 m |
|
Basement |
Great Room |
6.21 m |
5.69 m |
6.21 m x 5.69 m |
|
Main Level |
Living Room |
6.61 m |
3.59 m |
6.61 m x 3.59 m |
|
Main Level |
Family Room |
3.02 m |
6.27 m |
3.02 m x 6.27 m |
|
Main Level |
Kitchen |
5.51 m |
3.1 m |
5.51 m x 3.1 m |
|
Main Level |
Eating Area |
5.51 m |
3.1 m |
5.51 m x 3.1 m |
|
Main Level |
Dining Room |
4.26 m |
2.56 m |
4.26 m x 2.56 m |
https://www.realtor.ca/real-estate/26585189/633-rushton-rd-toronto-humewood-cedarvale
