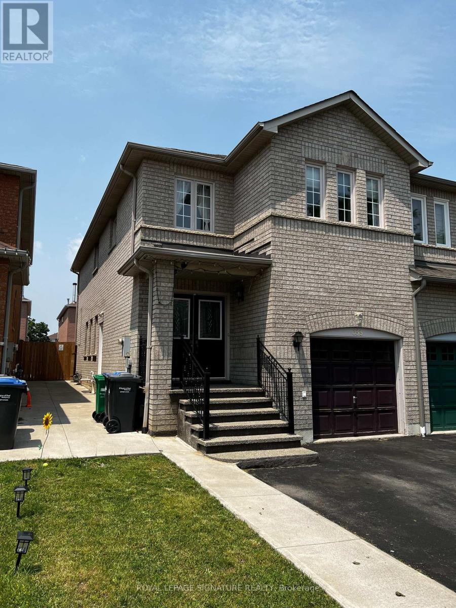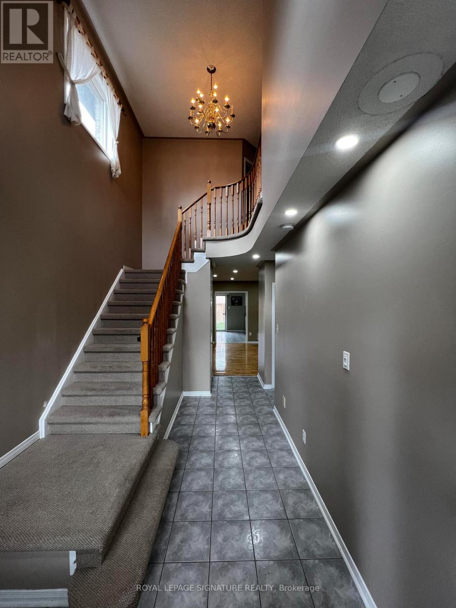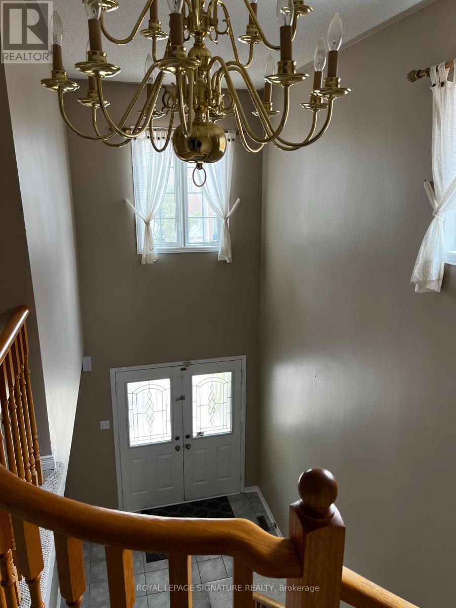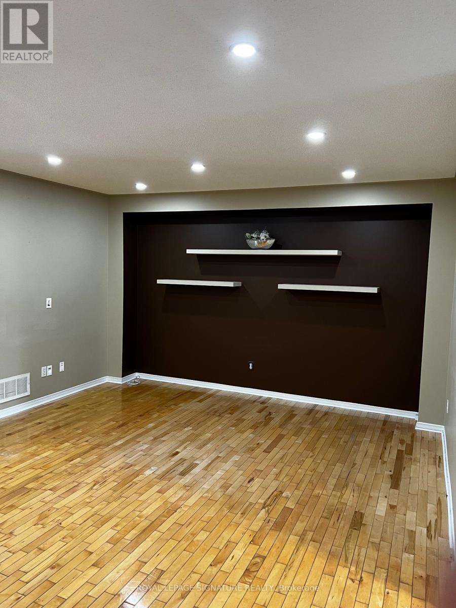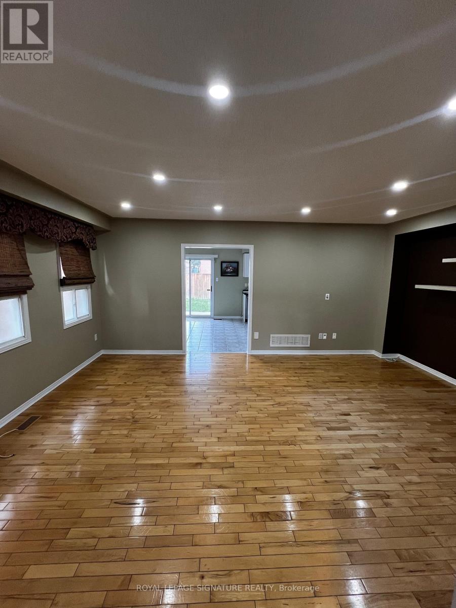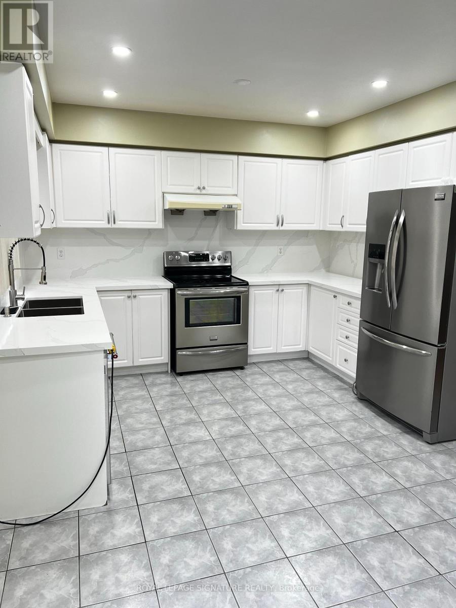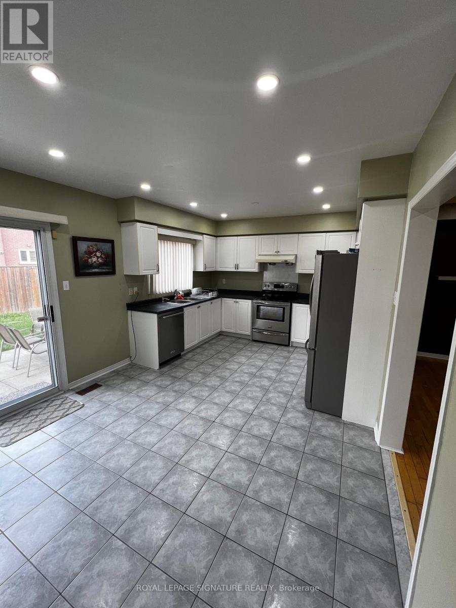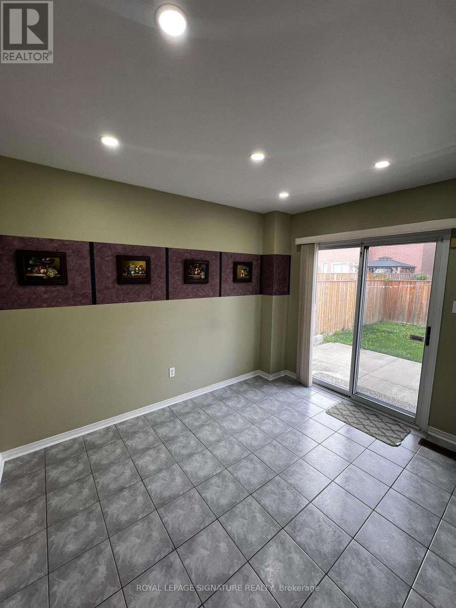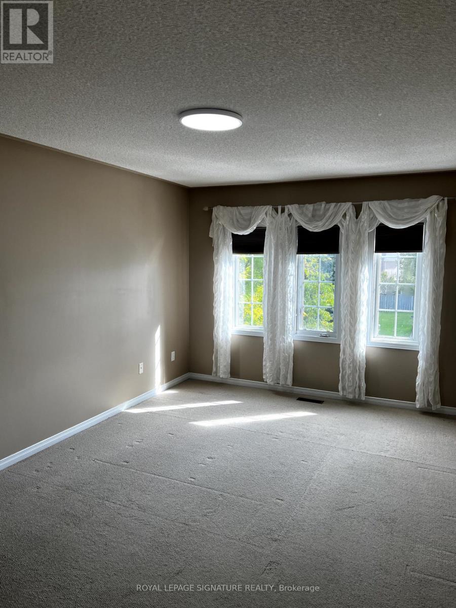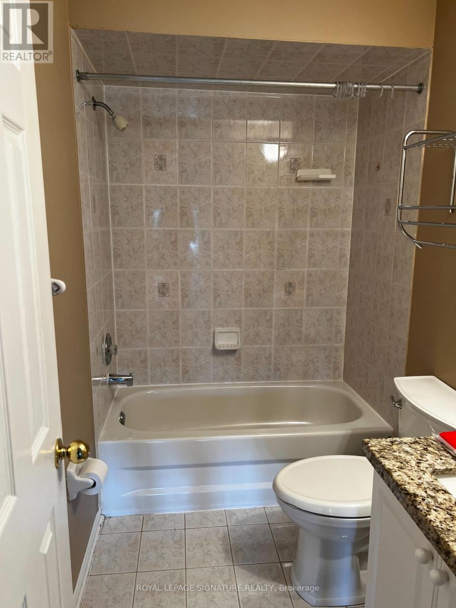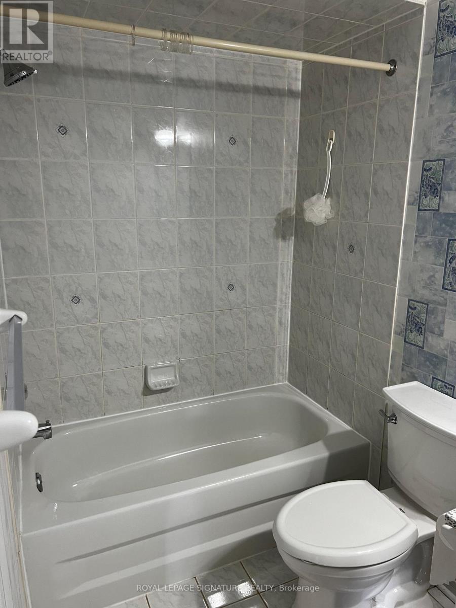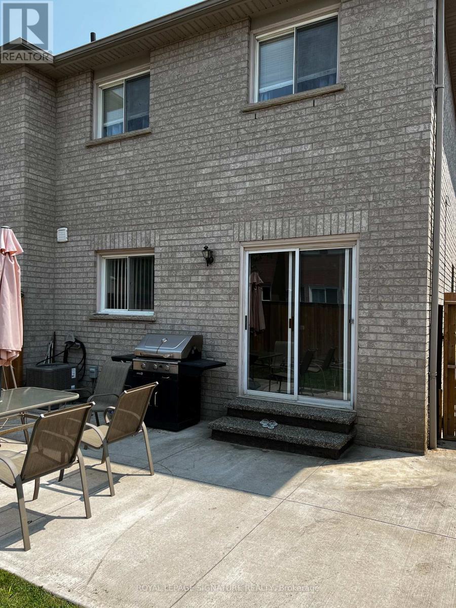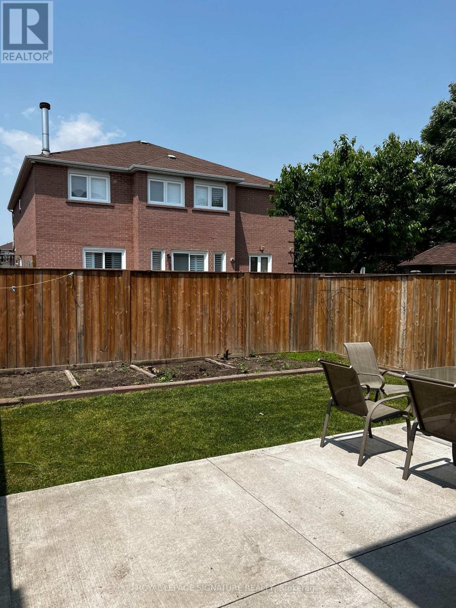3 Bedroom
3 Bathroom
1,500 - 2,000 ft2
Central Air Conditioning
Forced Air
$3,400 Monthly
LOCATION! LOCATION! Semi-detached offering approx 1,800 sqft of living area in the heartland area. 3spacious bedrooms, 2 full baths, living/dining room w/o to backyard. Lots of natural light, kitchen w/stove hood and S/S fridge. High demand area close to all amenities, shopping school, transit & highways. Laundry will be shared with the tenant currently living in the basement unit (id:47351)
Property Details
|
MLS® Number
|
W12448397 |
|
Property Type
|
Single Family |
|
Community Name
|
Hurontario |
|
Parking Space Total
|
2 |
Building
|
Bathroom Total
|
3 |
|
Bedrooms Above Ground
|
3 |
|
Bedrooms Total
|
3 |
|
Basement Development
|
Finished |
|
Basement Features
|
Separate Entrance |
|
Basement Type
|
N/a (finished) |
|
Construction Style Attachment
|
Semi-detached |
|
Cooling Type
|
Central Air Conditioning |
|
Exterior Finish
|
Brick |
|
Flooring Type
|
Hardwood, Ceramic, Carpeted |
|
Foundation Type
|
Concrete |
|
Half Bath Total
|
1 |
|
Heating Fuel
|
Natural Gas |
|
Heating Type
|
Forced Air |
|
Stories Total
|
2 |
|
Size Interior
|
1,500 - 2,000 Ft2 |
|
Type
|
House |
|
Utility Water
|
Municipal Water |
Parking
Land
|
Acreage
|
No |
|
Sewer
|
Sanitary Sewer |
|
Size Depth
|
100 Ft ,8 In |
|
Size Frontage
|
24 Ft ,4 In |
|
Size Irregular
|
24.4 X 100.7 Ft |
|
Size Total Text
|
24.4 X 100.7 Ft |
Rooms
| Level |
Type |
Length |
Width |
Dimensions |
|
Second Level |
Primary Bedroom |
4.94 m |
3.35 m |
4.94 m x 3.35 m |
|
Second Level |
Bedroom |
3.05 m |
2.89 m |
3.05 m x 2.89 m |
|
Second Level |
Bedroom 2 |
5.79 m |
3.35 m |
5.79 m x 3.35 m |
|
Ground Level |
Living Room |
5.79 m |
4.27 m |
5.79 m x 4.27 m |
|
Ground Level |
Dining Room |
5.79 m |
4.27 m |
5.79 m x 4.27 m |
|
Ground Level |
Kitchen |
3 m |
3.51 m |
3 m x 3.51 m |
|
Ground Level |
Eating Area |
2.79 m |
3.51 m |
2.79 m x 3.51 m |
https://www.realtor.ca/real-estate/28959280/633-mirage-place-mississauga-hurontario-hurontario
