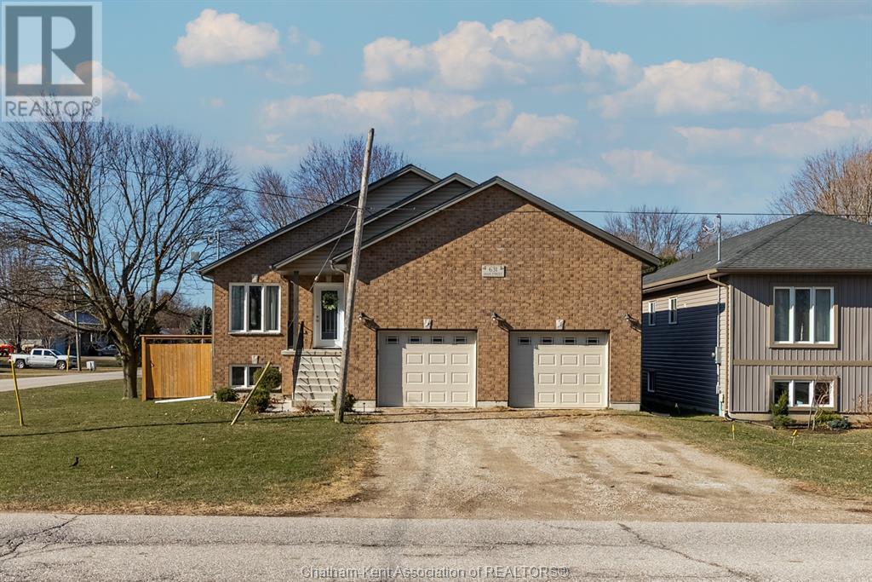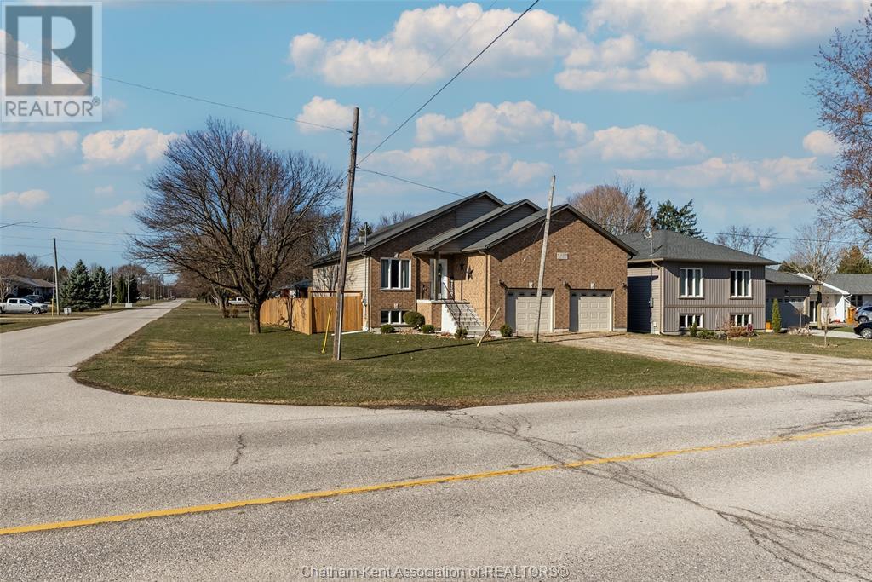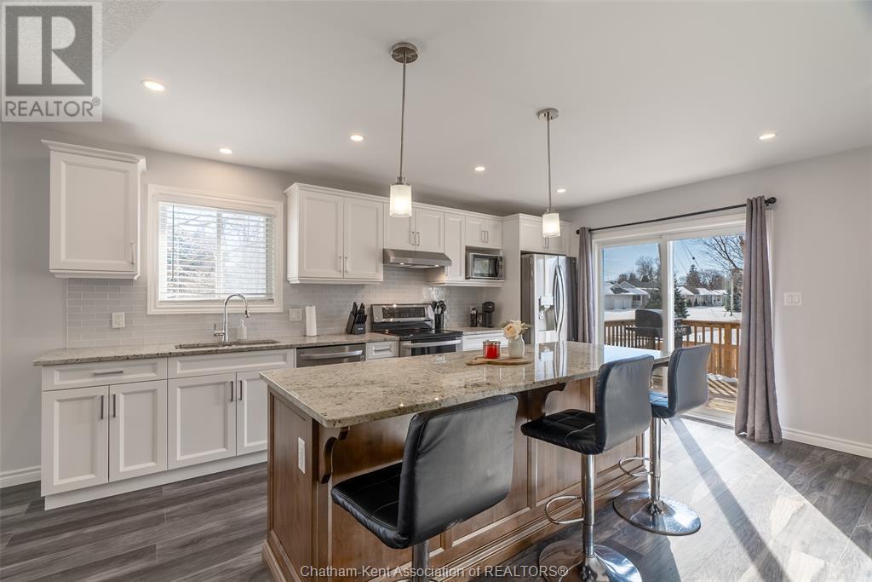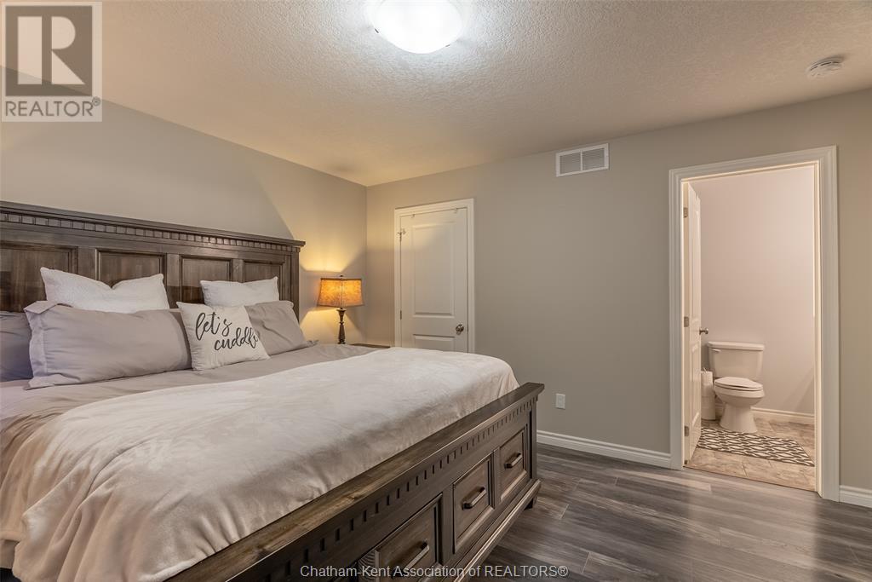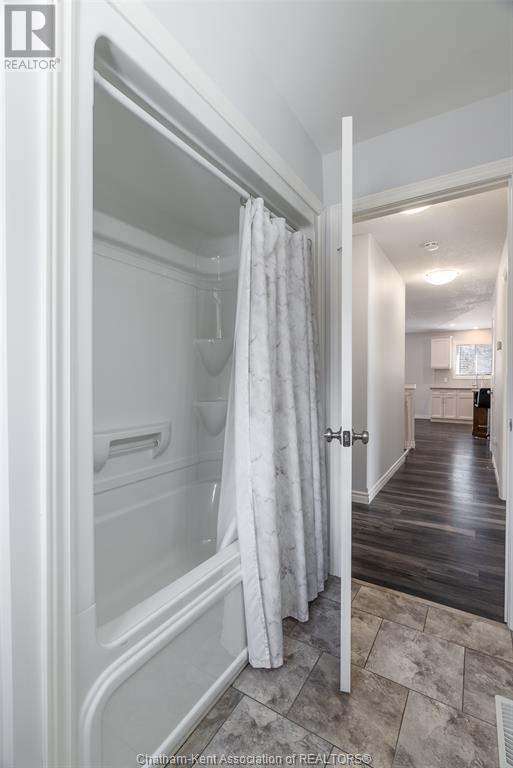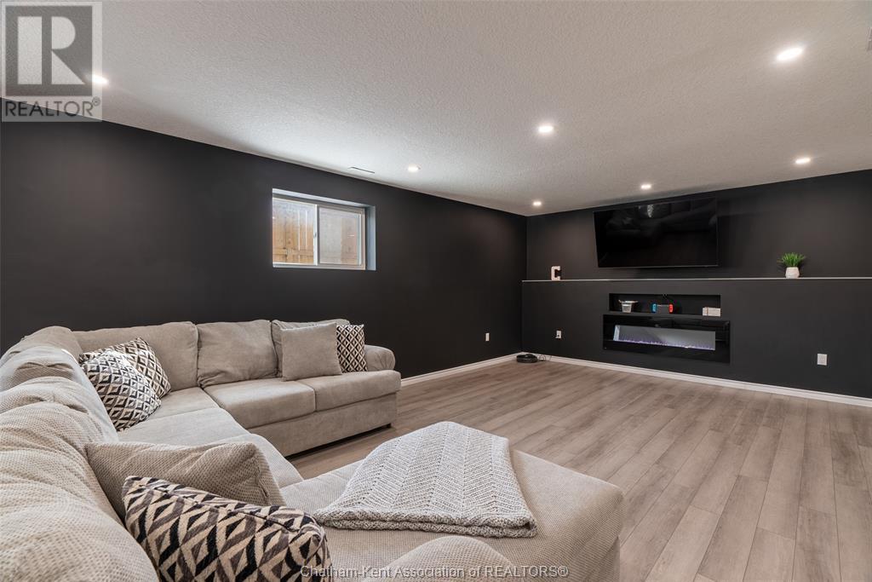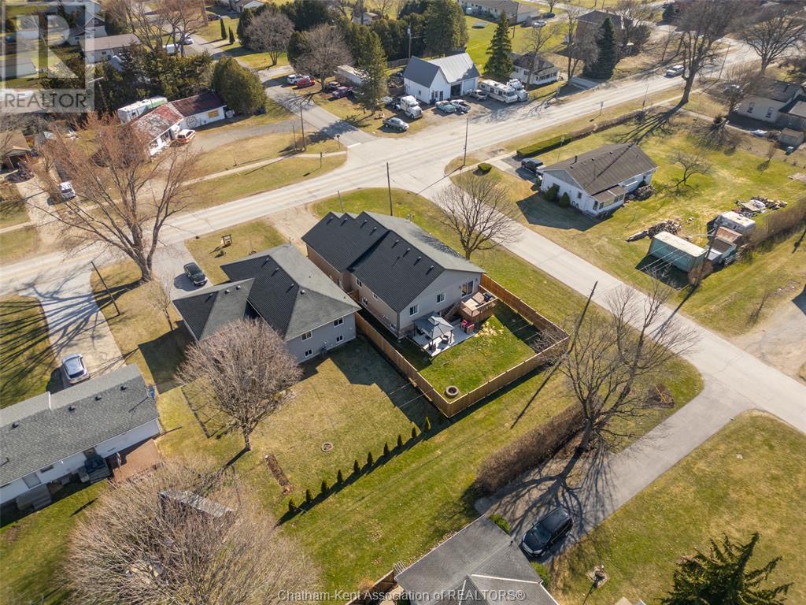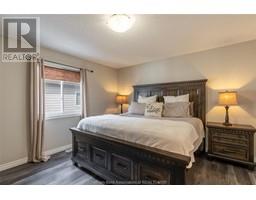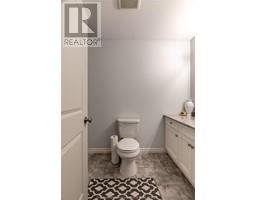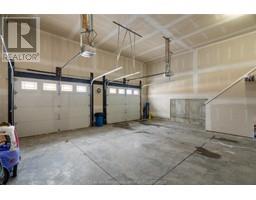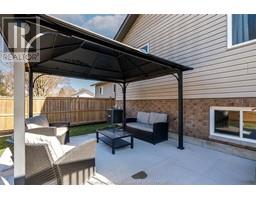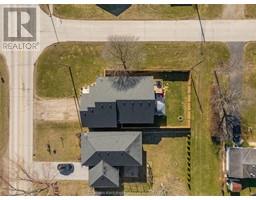4 Bedroom
3 Bathroom
Bungalow
Central Air Conditioning, Fully Air Conditioned
Furnace
Landscaped
$585,900
Step into your dream home! Built in 2019, this stunning 4-bedroom, 3 bathroom property is nestled in the heart of Bothwell, a charming village community surrounded by nature and wide-open spaces. Thoughtfully designed with modern living in mind, this home features an open-concept layout that’s perfect for family life and entertaining. The kitchen is a showstopper, complete with newer appliances, a gorgeous island, and granite countertops, all leading to a deck with a concrete patio and gazebo—ideal for summer gatherings. The primary bedroom offers a peaceful retreat with a private ensuite and walk-in closet. Head downstairs to a newly finished basement that adds extra living space with a large bedroom, bathroom, and ample storage. Finally, the oversized double garage is perfect for your cars, toys and hobbies. All this home needs is you! (id:47351)
Property Details
|
MLS® Number
|
25007305 |
|
Property Type
|
Single Family |
|
Features
|
Double Width Or More Driveway |
Building
|
Bathroom Total
|
3 |
|
Bedrooms Above Ground
|
3 |
|
Bedrooms Below Ground
|
1 |
|
Bedrooms Total
|
4 |
|
Architectural Style
|
Bungalow |
|
Constructed Date
|
2019 |
|
Construction Style Attachment
|
Detached |
|
Cooling Type
|
Central Air Conditioning, Fully Air Conditioned |
|
Exterior Finish
|
Brick |
|
Flooring Type
|
Cushion/lino/vinyl |
|
Foundation Type
|
Concrete |
|
Heating Fuel
|
Natural Gas |
|
Heating Type
|
Furnace |
|
Stories Total
|
1 |
|
Type
|
House |
Parking
|
Attached Garage
|
|
|
Garage
|
|
|
Inside Entry
|
|
Land
|
Acreage
|
No |
|
Fence Type
|
Fence |
|
Landscape Features
|
Landscaped |
|
Sewer
|
Septic System |
|
Size Irregular
|
55 X 130 |
|
Size Total Text
|
55 X 130 |
|
Zoning Description
|
R1 |
Rooms
| Level |
Type |
Length |
Width |
Dimensions |
|
Basement |
Utility Room |
11 ft ,4 in |
31 ft ,9 in |
11 ft ,4 in x 31 ft ,9 in |
|
Basement |
3pc Bathroom |
|
|
Measurements not available |
|
Basement |
Bedroom |
9 ft ,11 in |
15 ft ,6 in |
9 ft ,11 in x 15 ft ,6 in |
|
Basement |
Recreation Room |
12 ft ,11 in |
44 ft ,9 in |
12 ft ,11 in x 44 ft ,9 in |
|
Main Level |
4pc Bathroom |
|
|
Measurements not available |
|
Main Level |
Bedroom |
12 ft ,4 in |
11 ft ,11 in |
12 ft ,4 in x 11 ft ,11 in |
|
Main Level |
Bedroom |
12 ft ,4 in |
11 ft ,11 in |
12 ft ,4 in x 11 ft ,11 in |
|
Main Level |
Living Room |
14 ft ,10 in |
17 ft ,10 in |
14 ft ,10 in x 17 ft ,10 in |
|
Main Level |
Dining Room |
14 ft ,10 in |
12 ft ,4 in |
14 ft ,10 in x 12 ft ,4 in |
|
Main Level |
Kitchen |
14 ft ,10 in |
16 ft ,8 in |
14 ft ,10 in x 16 ft ,8 in |
|
Main Level |
3pc Ensuite Bath |
|
|
Measurements not available |
|
Main Level |
Primary Bedroom |
12 ft ,1 in |
13 ft ,2 in |
12 ft ,1 in x 13 ft ,2 in |
https://www.realtor.ca/real-estate/28107037/631-main-street-bothwell
