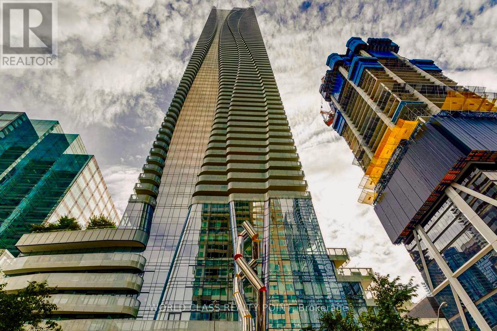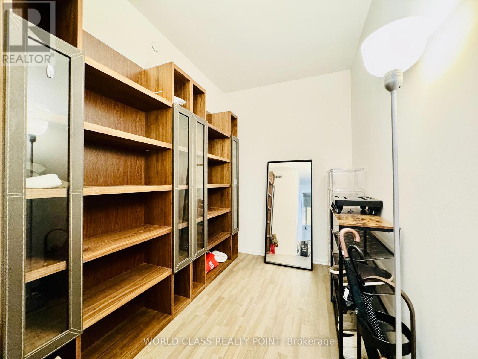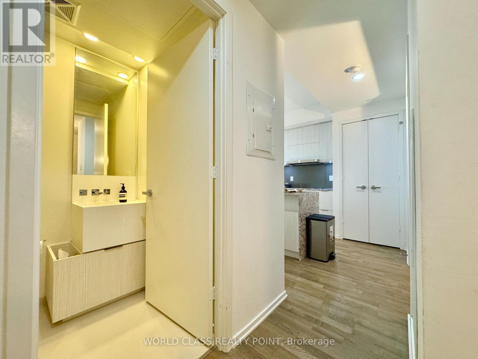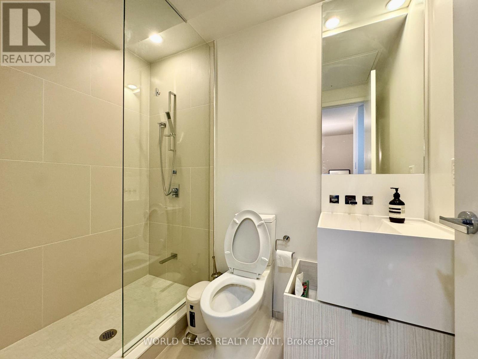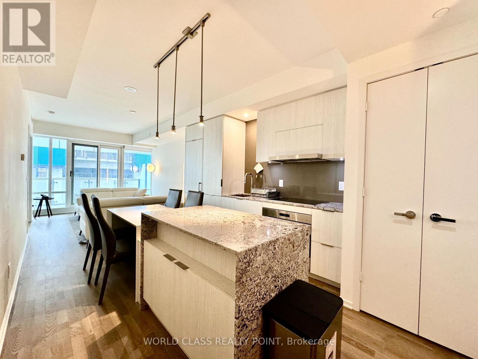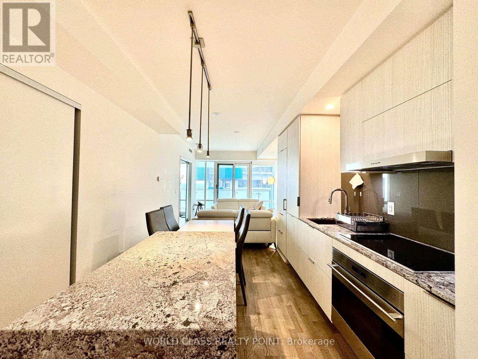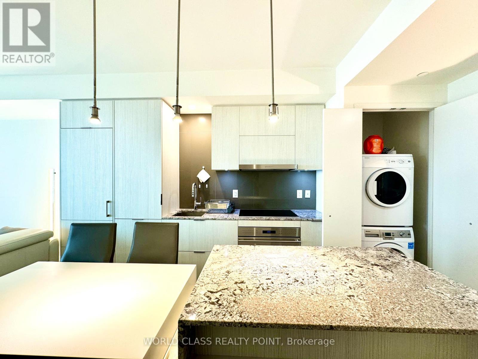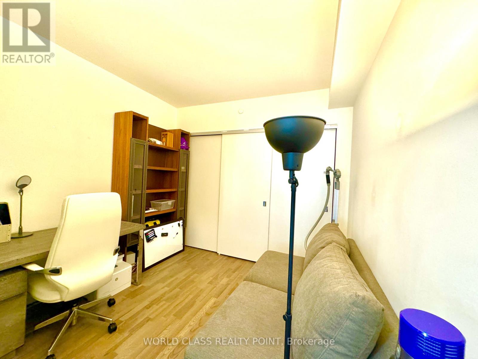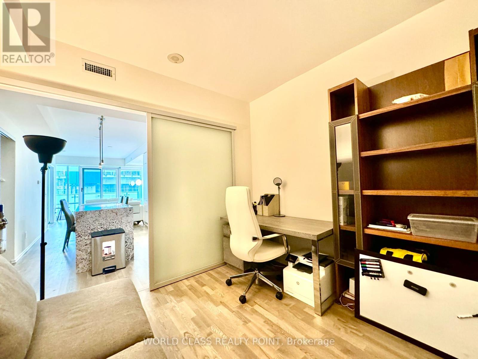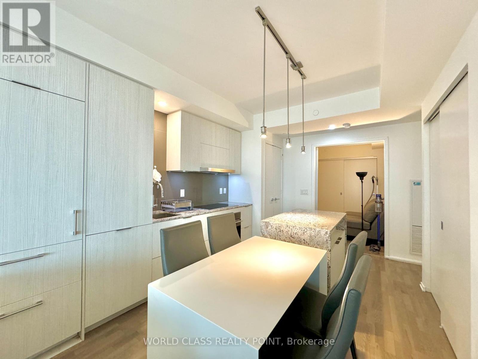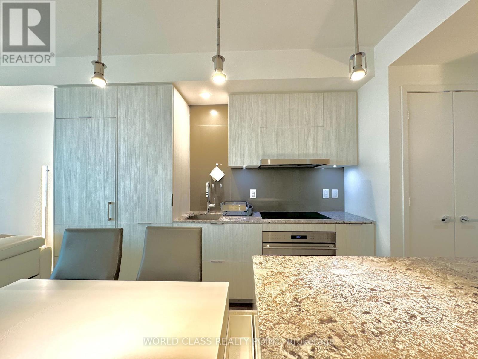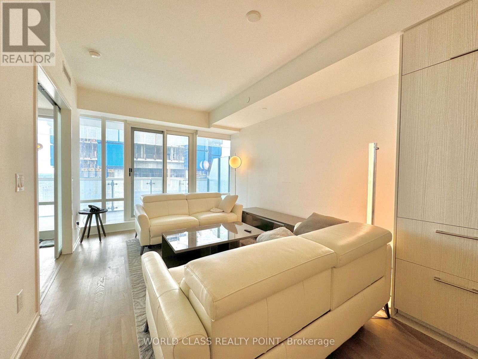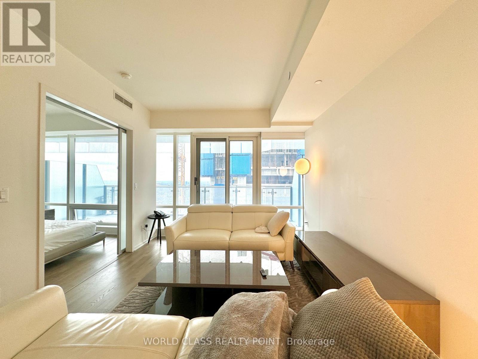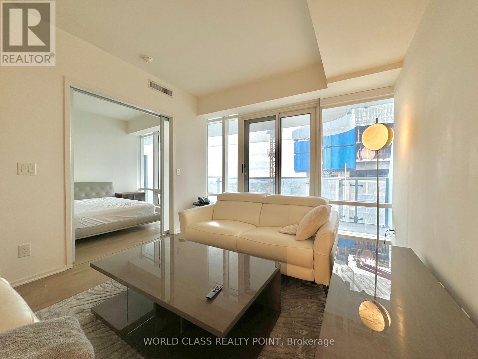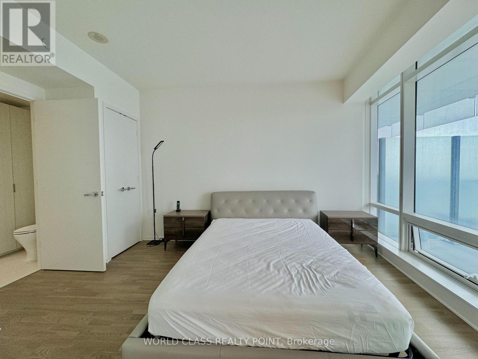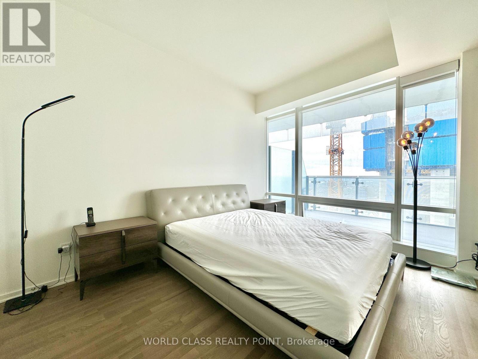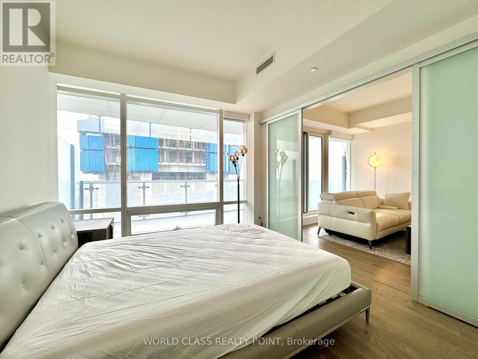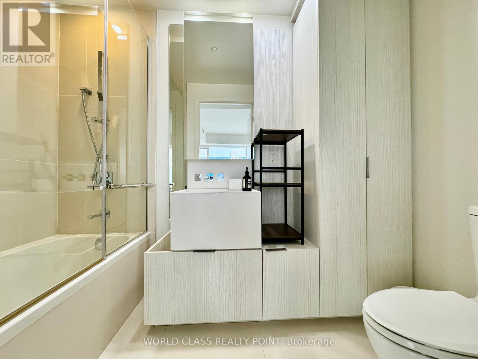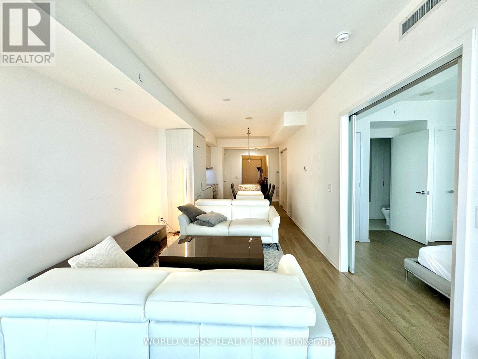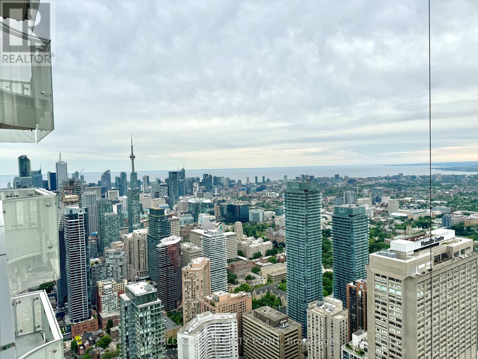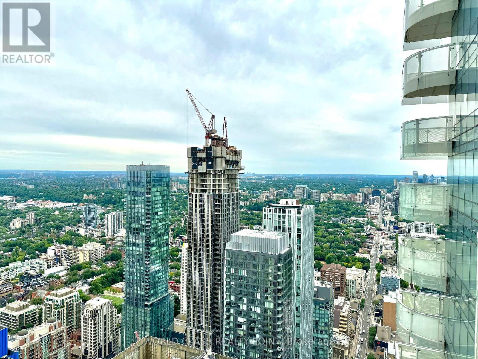6307 - 1 Bloor Street E Toronto, Ontario M4W 0A8
3 Bedroom
2 Bathroom
800 - 899 ft2
Indoor Pool, Outdoor Pool
Central Air Conditioning
Forced Air
$998,000Maintenance, Water, Common Area Maintenance, Parking
$867.55 Monthly
Maintenance, Water, Common Area Maintenance, Parking
$867.55 Monthlyluxury 2 bedroom + Den suite with 899 square foot in downtown core. Stylish kitchen comes with high end appliances and granite countertop.Enjoy the city and lake view on the huge patio facing west. Offering one of the best condo amenities in the city: indoor/outdoor pool, yoga studio, hot tub, gym, rooftop garden... Surrounded by shops, restaurants, cafes, stores... Direct access to subways. (id:47351)
Property Details
| MLS® Number | C12335636 |
| Property Type | Single Family |
| Community Name | Church-Yonge Corridor |
| Community Features | Pet Restrictions |
| Features | Balcony |
| Parking Space Total | 1 |
| Pool Type | Indoor Pool, Outdoor Pool |
Building
| Bathroom Total | 2 |
| Bedrooms Above Ground | 2 |
| Bedrooms Below Ground | 1 |
| Bedrooms Total | 3 |
| Amenities | Security/concierge, Exercise Centre, Party Room, Storage - Locker |
| Appliances | Blinds, Cooktop, Dishwasher, Dryer, Stove, Washer, Refrigerator |
| Basement Features | Apartment In Basement |
| Basement Type | N/a |
| Cooling Type | Central Air Conditioning |
| Exterior Finish | Concrete |
| Flooring Type | Hardwood |
| Heating Fuel | Natural Gas |
| Heating Type | Forced Air |
| Size Interior | 800 - 899 Ft2 |
| Type | Apartment |
Parking
| Underground | |
| No Garage |
Land
| Acreage | No |
Rooms
| Level | Type | Length | Width | Dimensions |
|---|---|---|---|---|
| Main Level | Living Room | 3.1 m | 7.63 m | 3.1 m x 7.63 m |
| Main Level | Dining Room | 3.1 m | 7.63 m | 3.1 m x 7.63 m |
| Main Level | Primary Bedroom | 2.9 m | 3.84 m | 2.9 m x 3.84 m |
| Main Level | Bedroom 2 | 3.1 m | 2.98 m | 3.1 m x 2.98 m |
| Main Level | Den | 1.95 m | 2.85 m | 1.95 m x 2.85 m |
