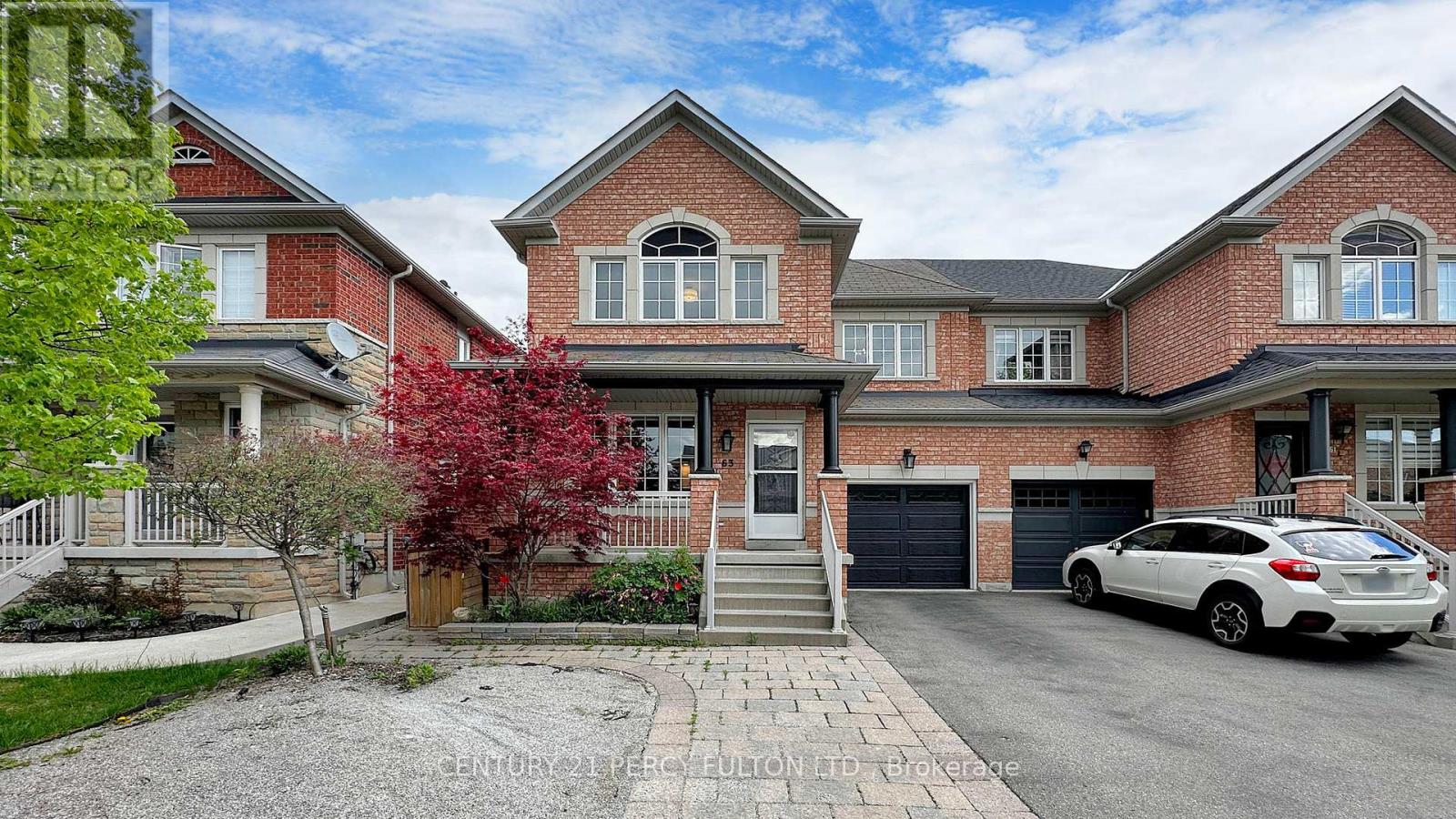3 Bedroom
4 Bathroom
Fireplace
Central Air Conditioning
Forced Air
$1,438,000
Semi-detached home Nestled In The Heart Of Vellore Village, New Appliances, Upgrade Kitchen W/Quartz Countertop, Backsplash. Finished Bsmt W/1 Kitchen. Big Size Deck In the Backyard. Separate Entrance To Bsmt Apt Possible. No Sidewalk! Direct Access To Garage. Step To Schools, Parks & Iconic Kortright Centre.Close To New Mackenzie Vaughan Hospital.*Excellent Neighbors* Woodbridge's Best Family Friendly Neighborhood. Excellent Schools Must See! **** EXTRAS **** All Appliances, All Window Coverings, All Electrical Lighting Fixtures. (id:47351)
Property Details
|
MLS® Number
|
N8332474 |
|
Property Type
|
Single Family |
|
Community Name
|
Vellore Village |
|
Amenities Near By
|
Park, Place Of Worship, Schools |
|
Community Features
|
Community Centre |
|
Parking Space Total
|
5 |
Building
|
Bathroom Total
|
4 |
|
Bedrooms Above Ground
|
3 |
|
Bedrooms Total
|
3 |
|
Appliances
|
Garage Door Opener Remote(s) |
|
Basement Development
|
Finished |
|
Basement Features
|
Apartment In Basement |
|
Basement Type
|
N/a (finished) |
|
Construction Style Attachment
|
Semi-detached |
|
Cooling Type
|
Central Air Conditioning |
|
Exterior Finish
|
Brick |
|
Fireplace Present
|
Yes |
|
Foundation Type
|
Unknown |
|
Heating Fuel
|
Natural Gas |
|
Heating Type
|
Forced Air |
|
Stories Total
|
2 |
|
Type
|
House |
|
Utility Water
|
Municipal Water |
Parking
Land
|
Acreage
|
No |
|
Land Amenities
|
Park, Place Of Worship, Schools |
|
Sewer
|
Sanitary Sewer |
|
Size Irregular
|
30.38 X 78.82 Ft |
|
Size Total Text
|
30.38 X 78.82 Ft |
Rooms
| Level |
Type |
Length |
Width |
Dimensions |
|
Second Level |
Primary Bedroom |
4.81 m |
4.36 m |
4.81 m x 4.36 m |
|
Second Level |
Bedroom |
3.85 m |
3.1 m |
3.85 m x 3.1 m |
|
Second Level |
Bedroom |
4.26 m |
3.04 m |
4.26 m x 3.04 m |
|
Basement |
Recreational, Games Room |
|
|
Measurements not available |
|
Basement |
Kitchen |
|
|
Measurements not available |
|
Main Level |
Kitchen |
3.04 m |
2.79 m |
3.04 m x 2.79 m |
|
Main Level |
Eating Area |
4.41 m |
2.79 m |
4.41 m x 2.79 m |
|
Main Level |
Living Room |
5.6 m |
4.26 m |
5.6 m x 4.26 m |
|
Main Level |
Dining Room |
5.6 m |
4.26 m |
5.6 m x 4.26 m |
https://www.realtor.ca/real-estate/26885868/63-rosario-drive-vaughan-vellore-village
















































































