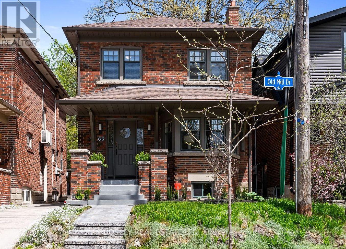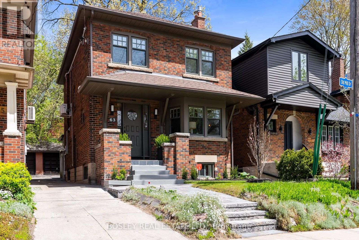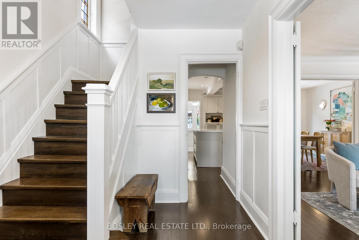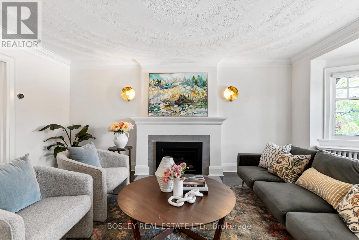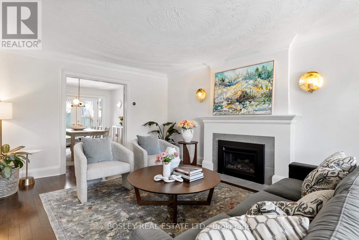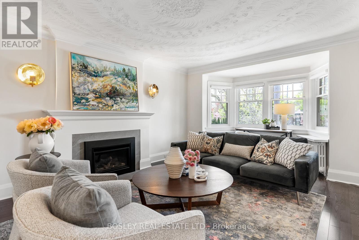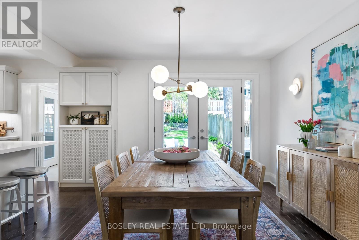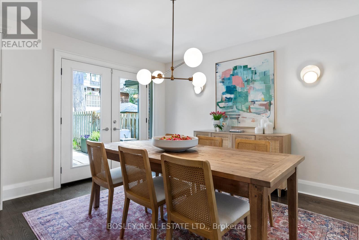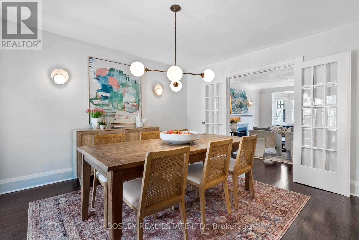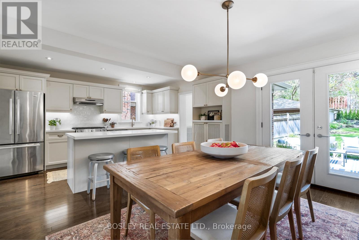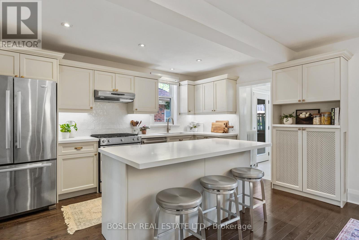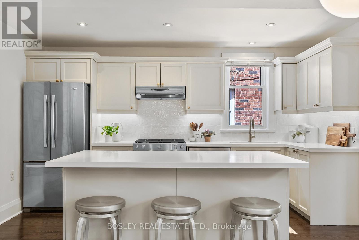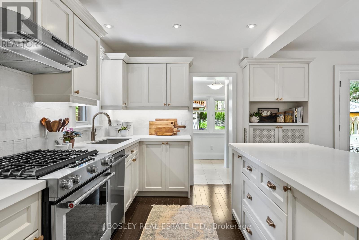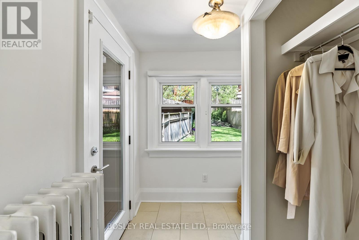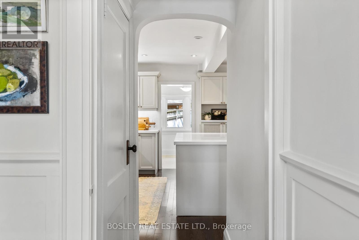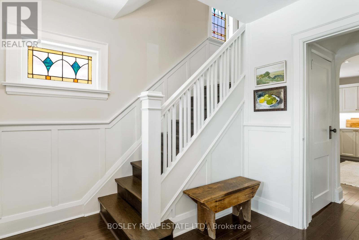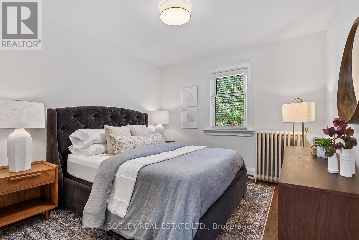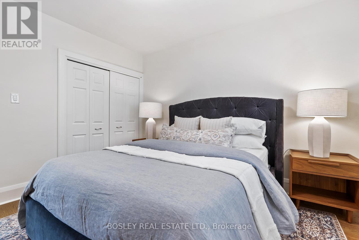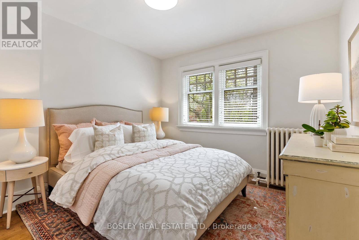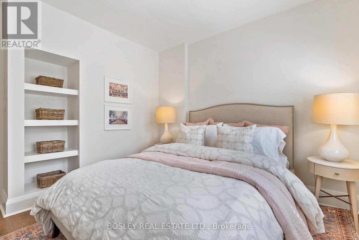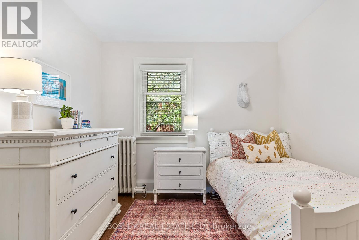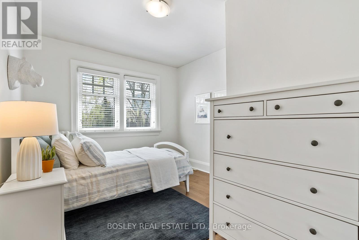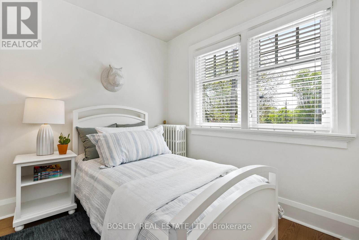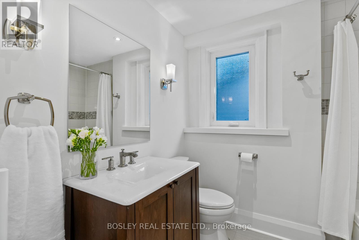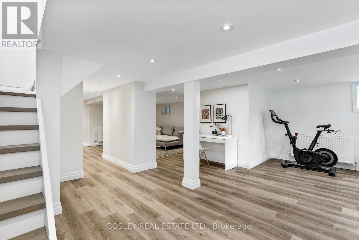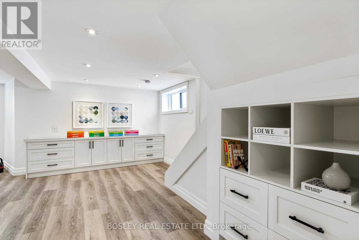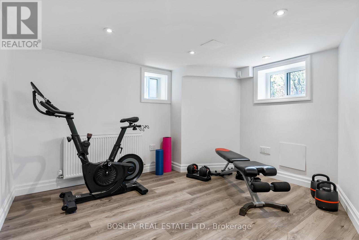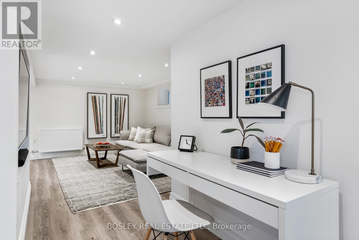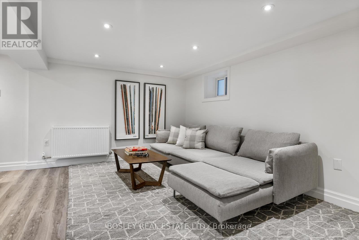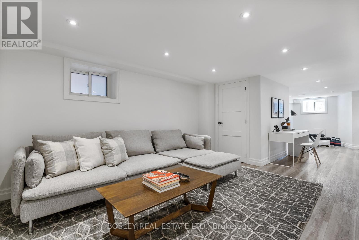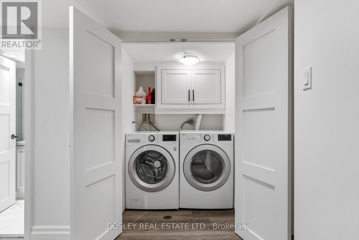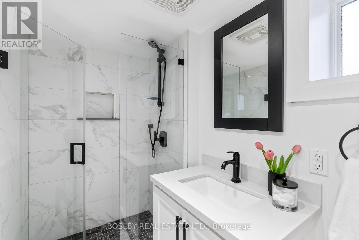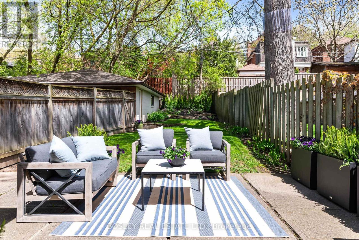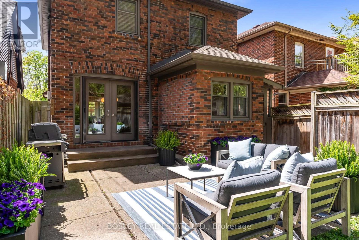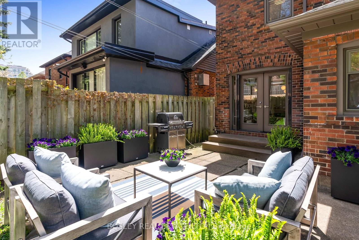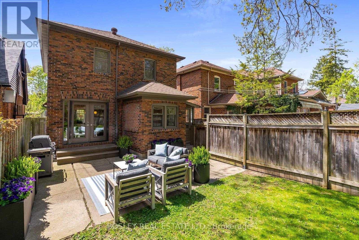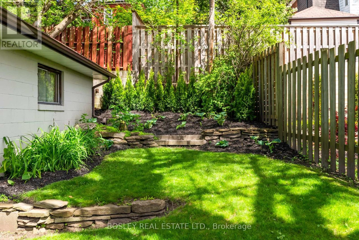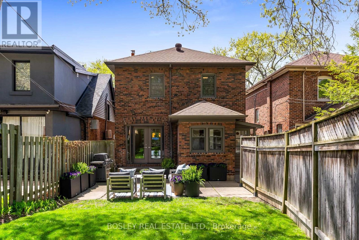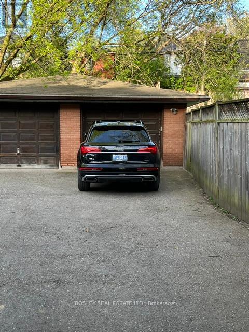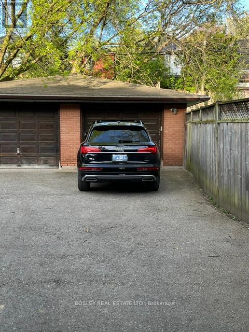4 Bedroom
2 Bathroom
Fireplace
Wall Unit
Hot Water Radiator Heat
$2,249,000
Absolute perfection on gorgeous Old Mill drive! This 4 bedroom, 2 washroom home has been beautifully maintained updated in all the right ways! From the handsome front porch, The foyer (with a closet!) opens to the large scale living room with a bright bay window and cozy gas fireplace. The modern open concept kitchen boasts new s/s appliances, white quartz counters, practical storage and island seating for 3. It overlooks the spacious dining room with patio doors to the back deck and patio. Off the kitchen you'll find an uber practical mudroom with exterior access to the oversize garage, parking and manicured backyard. Upstairs you'll find 4 generously sized bedrooms and family bath. The basement has been completely renovated (and waterproofed!) in 2021 with new flooring, bright above grade windows, a modern 3 piece bath, walk-in closet, gym and rec room. **** EXTRAS **** Fabulous family friendly neighbourhood located just a few steps from miles of trails at Etienne Brule Park and the Old Mill tennis Club, shops and restaurants on Jane and Bloor, TTC and high park. (id:47351)
Open House
This property has open houses!
Starts at:
2:00 pm
Ends at:
4:00 pm
Property Details
|
MLS® Number
|
W8317608 |
|
Property Type
|
Single Family |
|
Community Name
|
Lambton Baby Point |
|
Amenities Near By
|
Park, Public Transit, Schools |
|
Features
|
Ravine, Conservation/green Belt |
|
Parking Space Total
|
2 |
Building
|
Bathroom Total
|
2 |
|
Bedrooms Above Ground
|
4 |
|
Bedrooms Total
|
4 |
|
Appliances
|
Dishwasher, Garage Door Opener, Range, Refrigerator, Washer |
|
Basement Development
|
Finished |
|
Basement Type
|
N/a (finished) |
|
Construction Style Attachment
|
Detached |
|
Cooling Type
|
Wall Unit |
|
Exterior Finish
|
Brick |
|
Fireplace Present
|
Yes |
|
Foundation Type
|
Concrete |
|
Heating Fuel
|
Natural Gas |
|
Heating Type
|
Hot Water Radiator Heat |
|
Stories Total
|
2 |
|
Type
|
House |
|
Utility Water
|
Municipal Water |
Parking
Land
|
Acreage
|
No |
|
Land Amenities
|
Park, Public Transit, Schools |
|
Sewer
|
Sanitary Sewer |
|
Size Irregular
|
30 X 132 Ft |
|
Size Total Text
|
30 X 132 Ft |
Rooms
| Level |
Type |
Length |
Width |
Dimensions |
|
Second Level |
Bedroom 4 |
3.6 m |
4 m |
3.6 m x 4 m |
|
Second Level |
Primary Bedroom |
3.6 m |
3.2 m |
3.6 m x 3.2 m |
|
Second Level |
Bedroom 2 |
3.6 m |
3 m |
3.6 m x 3 m |
|
Second Level |
Bedroom 3 |
3.3 m |
3.5 m |
3.3 m x 3.5 m |
|
Basement |
Exercise Room |
|
|
Measurements not available |
|
Basement |
Laundry Room |
|
|
Measurements not available |
|
Basement |
Recreational, Games Room |
9.7 m |
6 m |
9.7 m x 6 m |
|
Main Level |
Kitchen |
3.6 m |
2.6 m |
3.6 m x 2.6 m |
|
Main Level |
Dining Room |
4 m |
3.6 m |
4 m x 3.6 m |
|
Main Level |
Living Room |
3.9 m |
6 m |
3.9 m x 6 m |
|
Main Level |
Mud Room |
1.1 m |
2.1 m |
1.1 m x 2.1 m |
|
Main Level |
Foyer |
3.6 m |
2.4 m |
3.6 m x 2.4 m |
https://www.realtor.ca/real-estate/26864281/63-old-mill-drive-toronto-lambton-baby-point
