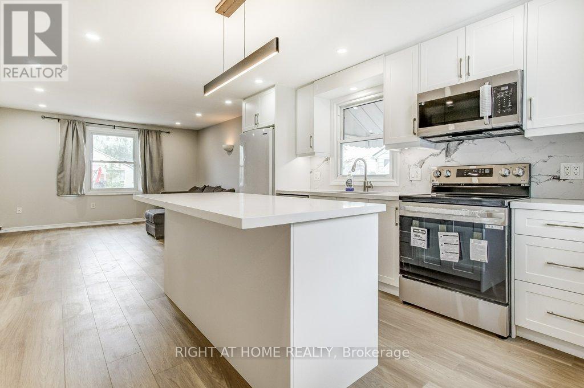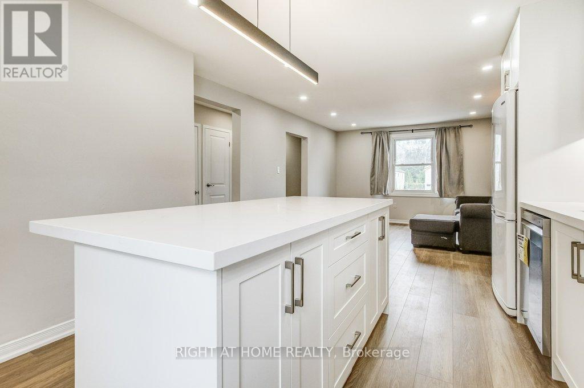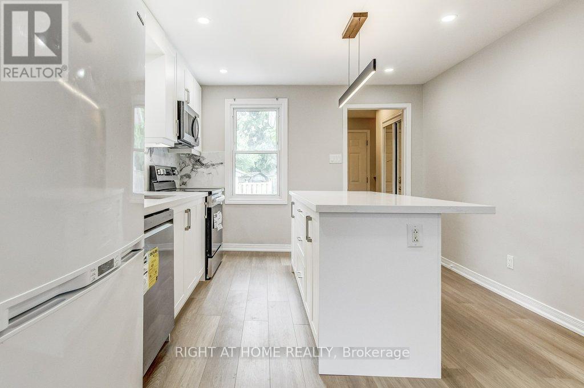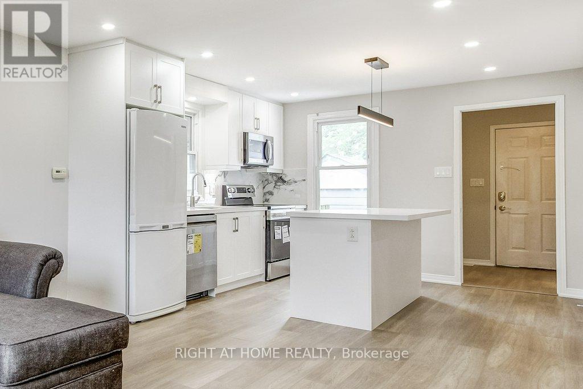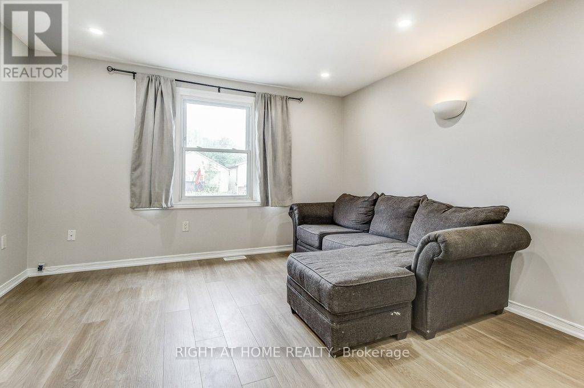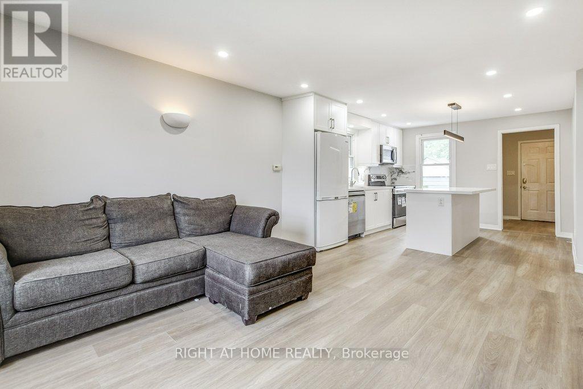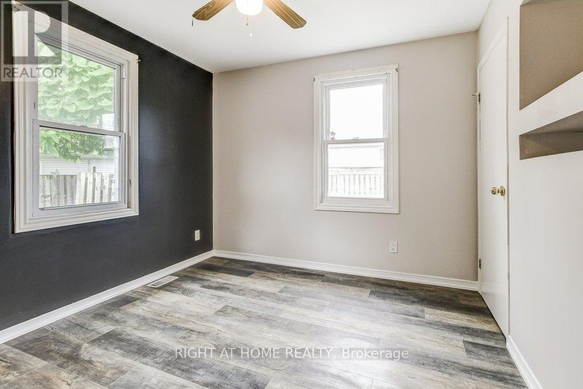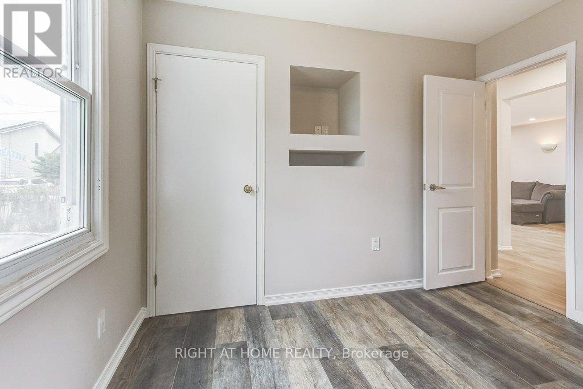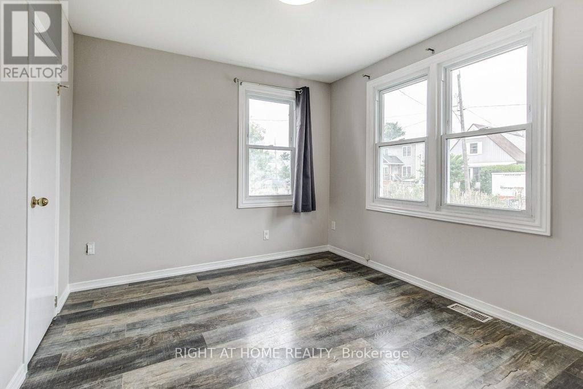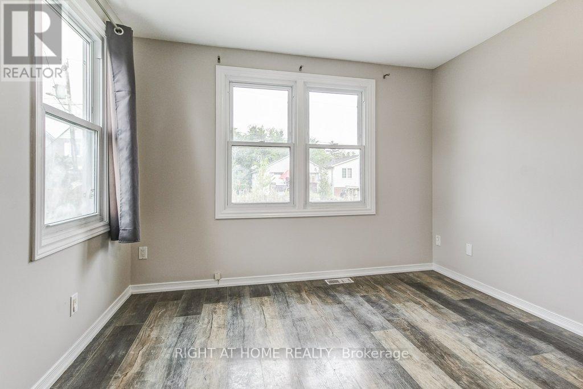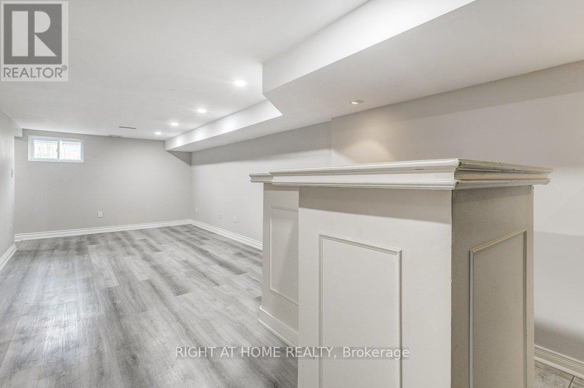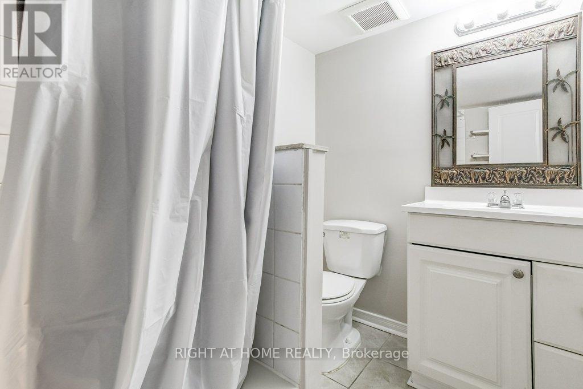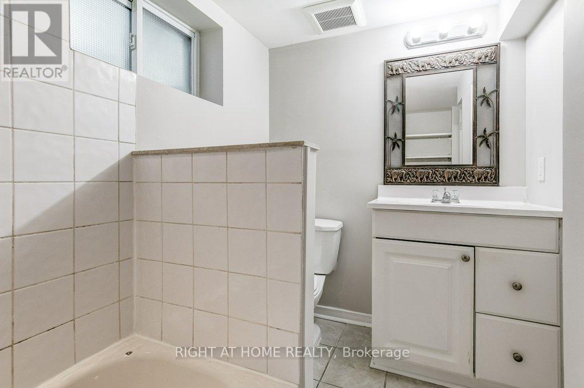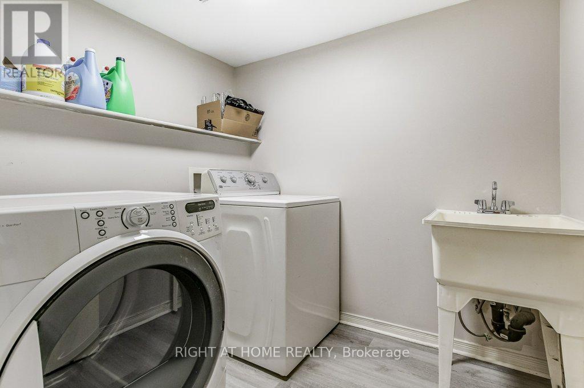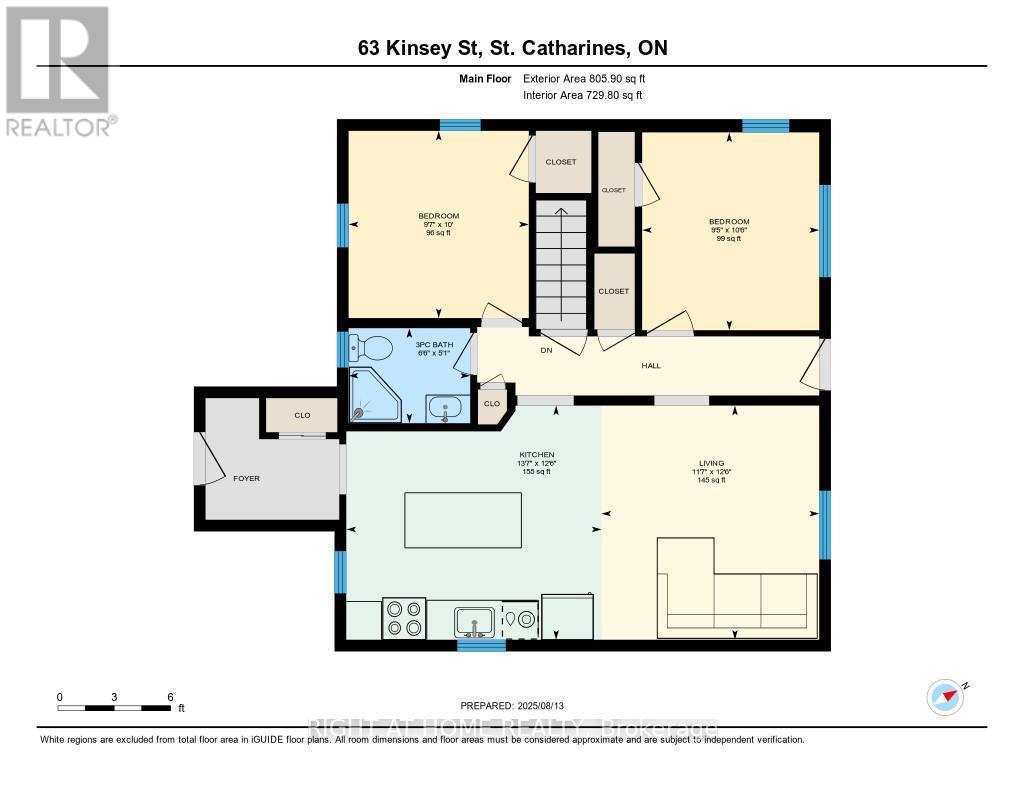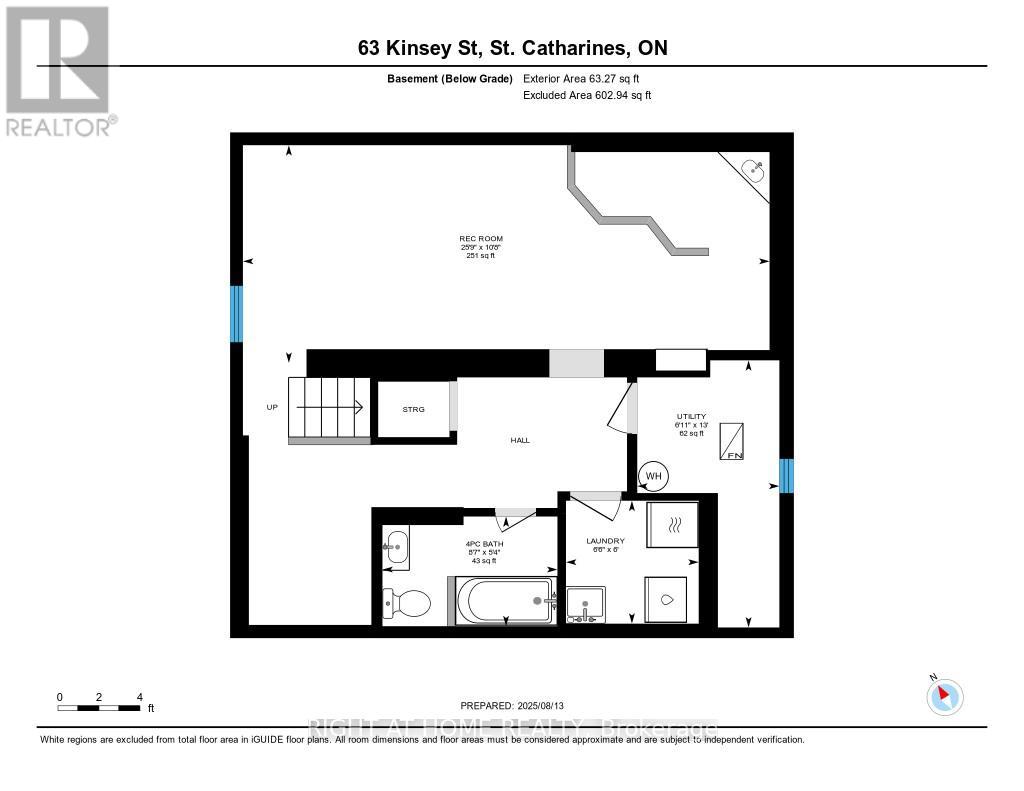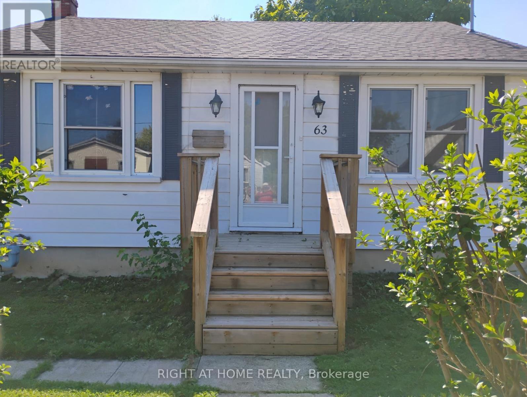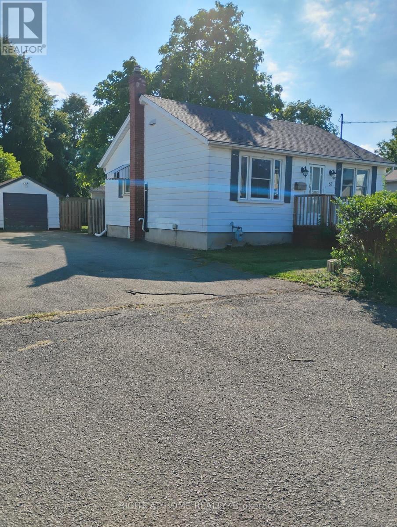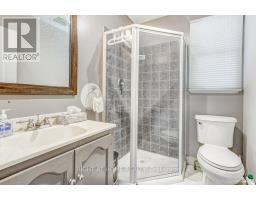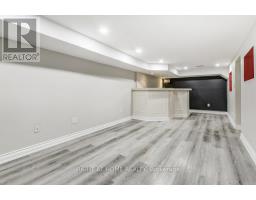2 Bedroom
2 Bathroom
700 - 1,100 ft2
Bungalow
Central Air Conditioning
Forced Air
$559,000
2025 renovated LED lighting throughout home, freshly painted. Detached garage with separate electrical panel. This large lot has the potential for a rebuild as two homes. Roof 2022, Furnace 2023. (id:47351)
Property Details
|
MLS® Number
|
X12366494 |
|
Property Type
|
Single Family |
|
Community Name
|
458 - Western Hill |
|
Features
|
Irregular Lot Size |
|
Parking Space Total
|
2 |
Building
|
Bathroom Total
|
2 |
|
Bedrooms Above Ground
|
2 |
|
Bedrooms Total
|
2 |
|
Age
|
51 To 99 Years |
|
Architectural Style
|
Bungalow |
|
Basement Development
|
Finished |
|
Basement Type
|
N/a (finished) |
|
Construction Style Attachment
|
Detached |
|
Cooling Type
|
Central Air Conditioning |
|
Exterior Finish
|
Wood |
|
Flooring Type
|
Vinyl, Laminate, Ceramic |
|
Foundation Type
|
Concrete |
|
Heating Fuel
|
Natural Gas |
|
Heating Type
|
Forced Air |
|
Stories Total
|
1 |
|
Size Interior
|
700 - 1,100 Ft2 |
|
Type
|
House |
|
Utility Water
|
Municipal Water |
Parking
Land
|
Acreage
|
No |
|
Size Depth
|
69 Ft ,10 In |
|
Size Frontage
|
70 Ft |
|
Size Irregular
|
70 X 69.9 Ft ; Depth 97.84 |
|
Size Total Text
|
70 X 69.9 Ft ; Depth 97.84 |
Rooms
| Level |
Type |
Length |
Width |
Dimensions |
|
Basement |
Recreational, Games Room |
7.84 m |
3.24 m |
7.84 m x 3.24 m |
|
Basement |
Bathroom |
2.6 m |
1.63 m |
2.6 m x 1.63 m |
|
Basement |
Laundry Room |
1.98 m |
1.83 m |
1.98 m x 1.83 m |
|
Main Level |
Living Room |
3.8 m |
3.54 m |
3.8 m x 3.54 m |
|
Main Level |
Bedroom |
3.21 m |
2.88 m |
3.21 m x 2.88 m |
|
Main Level |
Bedroom 2 |
3.04 m |
2.93 m |
3.04 m x 2.93 m |
|
Main Level |
Kitchen |
3.8 m |
4.15 m |
3.8 m x 4.15 m |
|
Main Level |
Bathroom |
1.98 m |
1.54 m |
1.98 m x 1.54 m |
Utilities
|
Electricity
|
Installed |
|
Sewer
|
Installed |
https://www.realtor.ca/real-estate/28781844/63-kinsey-street-st-catharines-western-hill-458-western-hill
