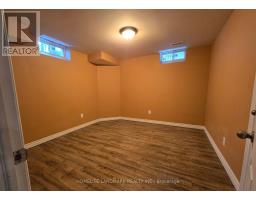63 Glenheron Crescent Vaughan, Ontario L6A 0G2
2 Bedroom
1 Bathroom
700 - 1,100 ft2
Fireplace
Central Air Conditioning
Forced Air
$1,800 Monthly
Bright and spacious 2-bedroom basement suite with private entrance. This beautifully finished unit features a large kitchen with generously sized appliances, in-unit laundry, and a modern bathroom. The open layout and bright interior make it perfect for comfortable living. Tenant is responsible for 1/3 of the utilities. One parking spot is included in the driveway. Conveniently located just steps from scenic trails, parks, and ravinesideal for nature lovers. Enjoy easy access to top-rated schools, public transit, grocery stores, shopping centers, restaurants, and major highways. (id:47351)
Property Details
| MLS® Number | N12079055 |
| Property Type | Single Family |
| Community Name | Patterson |
| Amenities Near By | Hospital, Schools, Park, Public Transit |
| Community Features | Community Centre |
| Features | In Suite Laundry |
| Parking Space Total | 1 |
Building
| Bathroom Total | 1 |
| Bedrooms Above Ground | 2 |
| Bedrooms Total | 2 |
| Amenities | Fireplace(s) |
| Basement Features | Separate Entrance |
| Basement Type | N/a |
| Construction Style Attachment | Detached |
| Cooling Type | Central Air Conditioning |
| Exterior Finish | Brick, Stone |
| Fireplace Present | Yes |
| Fireplace Total | 1 |
| Foundation Type | Poured Concrete |
| Heating Fuel | Natural Gas |
| Heating Type | Forced Air |
| Stories Total | 2 |
| Size Interior | 700 - 1,100 Ft2 |
| Type | House |
| Utility Water | Municipal Water |
Parking
| Attached Garage | |
| Garage |
Land
| Acreage | No |
| Land Amenities | Hospital, Schools, Park, Public Transit |
| Sewer | Sanitary Sewer |
| Size Depth | 144 Ft |
| Size Frontage | 42 Ft |
| Size Irregular | 42 X 144 Ft |
| Size Total Text | 42 X 144 Ft |
https://www.realtor.ca/real-estate/28159645/63-glenheron-crescent-vaughan-patterson-patterson
















