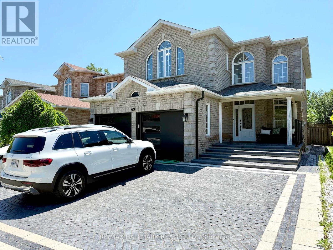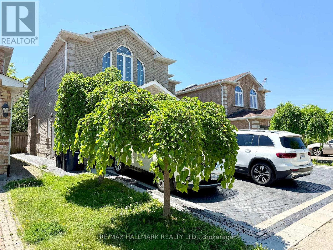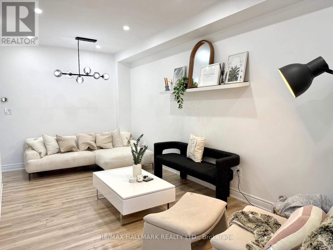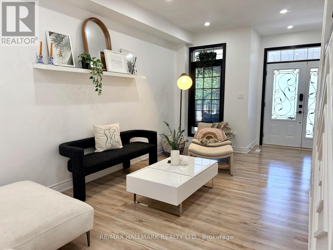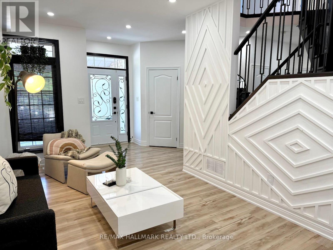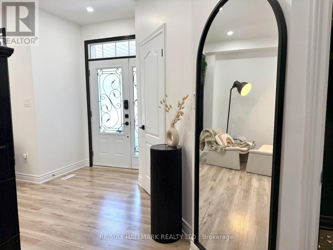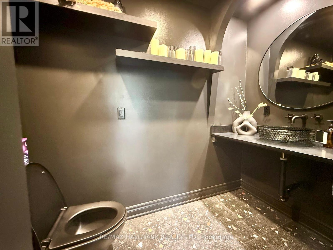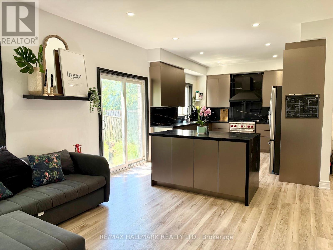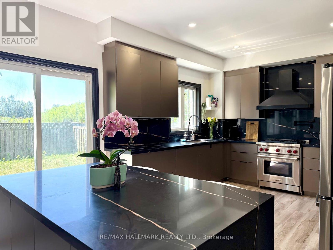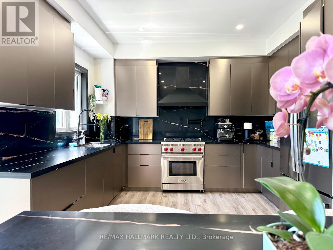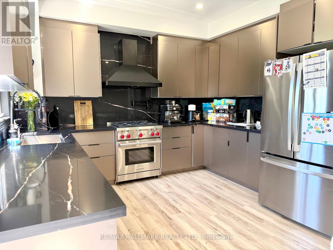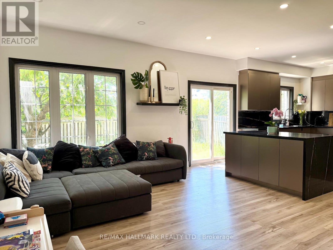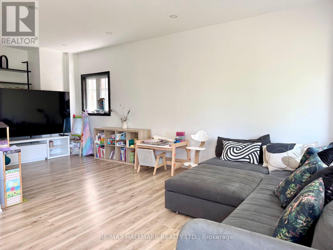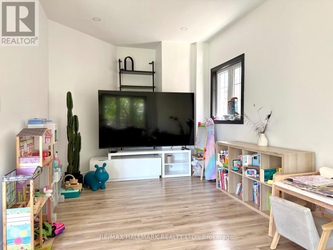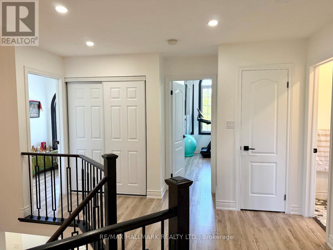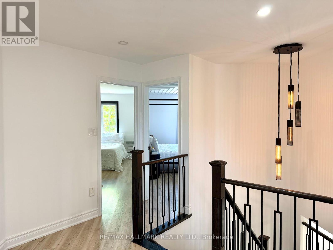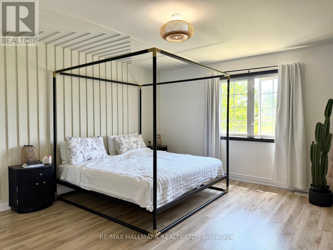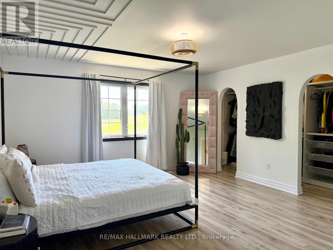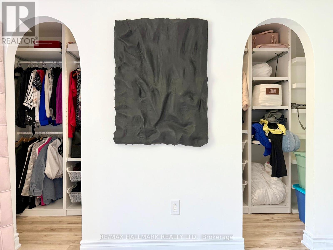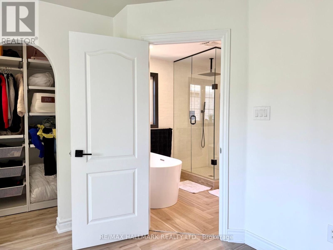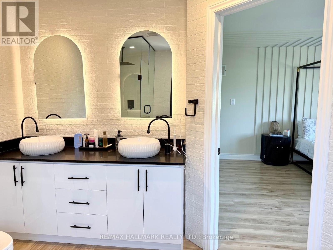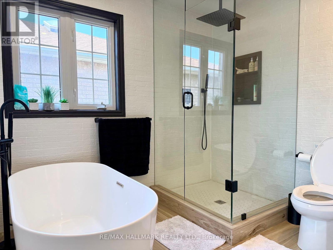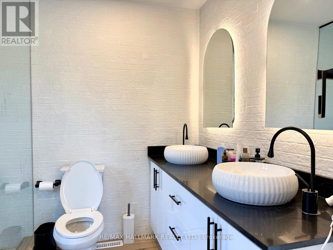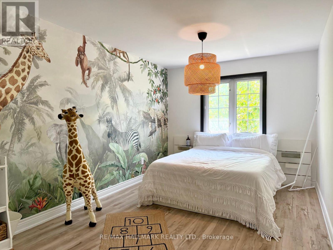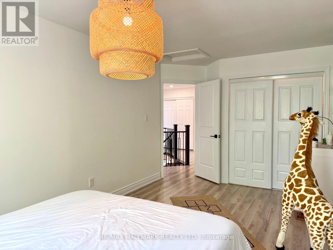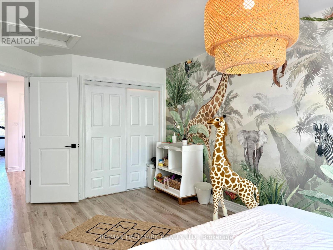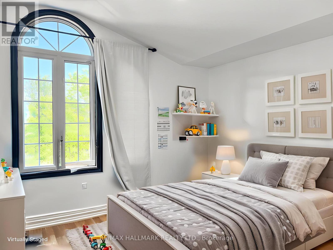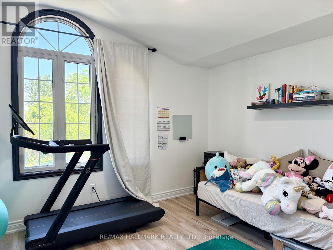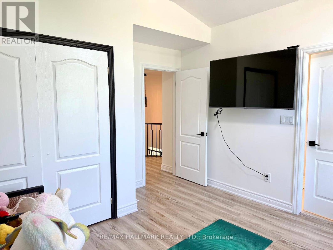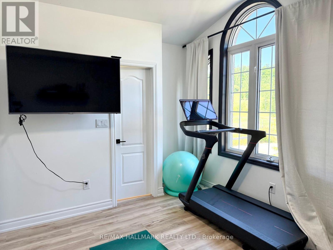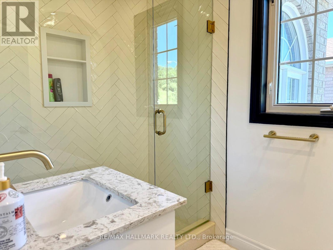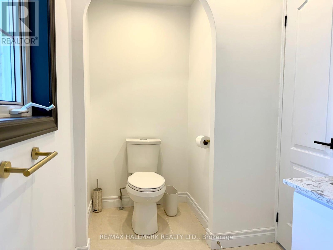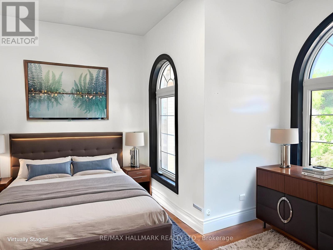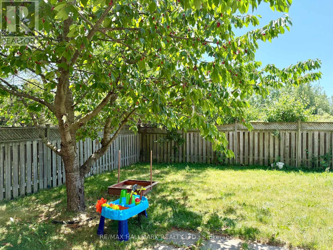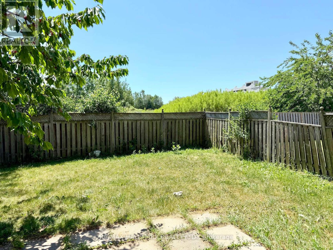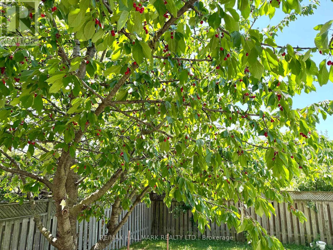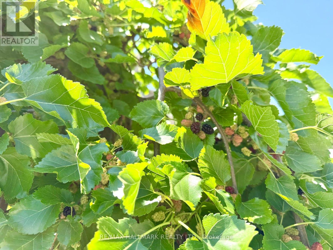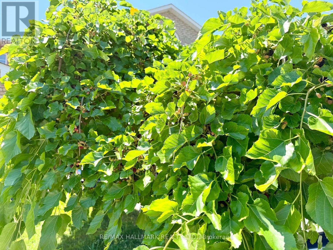4 Bedroom
3 Bathroom
2,000 - 2,500 ft2
Fireplace
Central Air Conditioning
Forced Air
$4,500 Monthly
Beautifully renovated 4-bedroom, 3-bath lease just steps to the University of Toronto Scarborough campus. Situated on a quiet cul-de-sac with a field pathway connecting directly to campus grounds, this home combines modern design with everyday convenience. The main level showcases a striking accent wall, open-concept living and dining areas, and wide plank oak flooring throughout. The custom kitchen features sleek matte cabinetry, large quartz waterfall island, black quartz countertops, stainless-steel appliances, asko dishwasher, large double door GE fridge, and a professional-grade WOLF gas range, all overlooking the private fenced backyard with cherry tree, through large patio doors. Upstairs offers four bright and spacious bedrooms, including a serene primary suite with a designer accent wall, walk-in closet, and a spa-inspired ensuite complete with freestanding tub, glass shower, and double vanity. Bathrooms are finished with brass fixtures, arched details, and pot lights throughout. Set on a family-friendly cul-de-sac within walking distance to parks, schools, and UTSC, this home delivers a rare blend of style, comfort, and location. Some photos are virtually staged. (id:47351)
Property Details
|
MLS® Number
|
E12462196 |
|
Property Type
|
Single Family |
|
Community Name
|
Highland Creek |
|
Features
|
Carpet Free |
|
Parking Space Total
|
5 |
Building
|
Bathroom Total
|
3 |
|
Bedrooms Above Ground
|
4 |
|
Bedrooms Total
|
4 |
|
Appliances
|
Garage Door Opener Remote(s) |
|
Construction Style Attachment
|
Detached |
|
Cooling Type
|
Central Air Conditioning |
|
Exterior Finish
|
Brick |
|
Fireplace Present
|
Yes |
|
Flooring Type
|
Laminate |
|
Foundation Type
|
Concrete |
|
Half Bath Total
|
1 |
|
Heating Fuel
|
Natural Gas |
|
Heating Type
|
Forced Air |
|
Stories Total
|
2 |
|
Size Interior
|
2,000 - 2,500 Ft2 |
|
Type
|
House |
|
Utility Water
|
Municipal Water |
Parking
Land
|
Acreage
|
No |
|
Sewer
|
Sanitary Sewer |
|
Size Depth
|
109 Ft ,10 In |
|
Size Frontage
|
40 Ft ,3 In |
|
Size Irregular
|
40.3 X 109.9 Ft |
|
Size Total Text
|
40.3 X 109.9 Ft |
Rooms
| Level |
Type |
Length |
Width |
Dimensions |
|
Second Level |
Primary Bedroom |
4.51 m |
4.4 m |
4.51 m x 4.4 m |
|
Second Level |
Bedroom 2 |
3.7 m |
3.1 m |
3.7 m x 3.1 m |
|
Second Level |
Bedroom 3 |
3.9 m |
3.69 m |
3.9 m x 3.69 m |
|
Second Level |
Bedroom 4 |
3.9 m |
3.69 m |
3.9 m x 3.69 m |
|
Main Level |
Living Room |
5.85 m |
3 m |
5.85 m x 3 m |
|
Main Level |
Dining Room |
5.85 m |
3 m |
5.85 m x 3 m |
|
Main Level |
Kitchen |
3.4 m |
2.45 m |
3.4 m x 2.45 m |
|
Main Level |
Family Room |
4.3 m |
3.1 m |
4.3 m x 3.1 m |
https://www.realtor.ca/real-estate/28989649/63-chartway-boulevard-toronto-highland-creek-highland-creek
