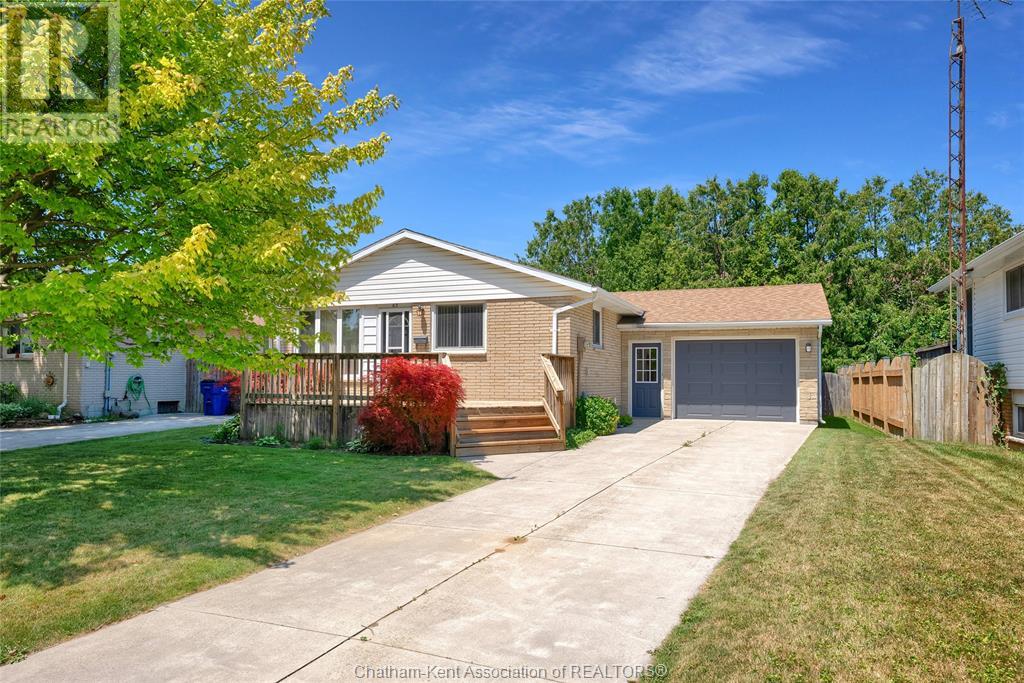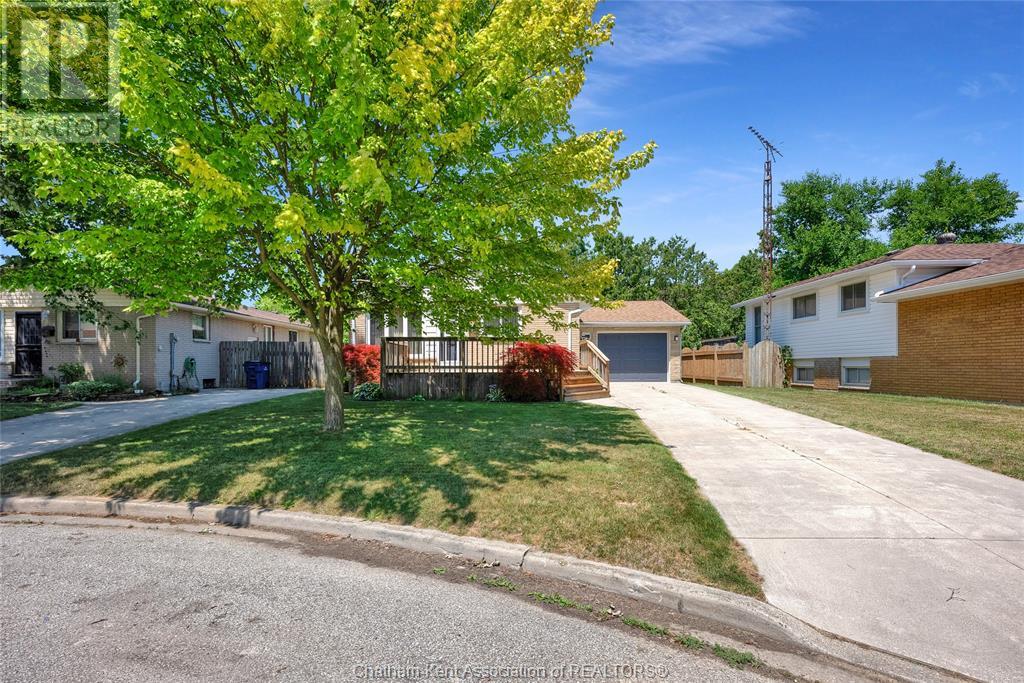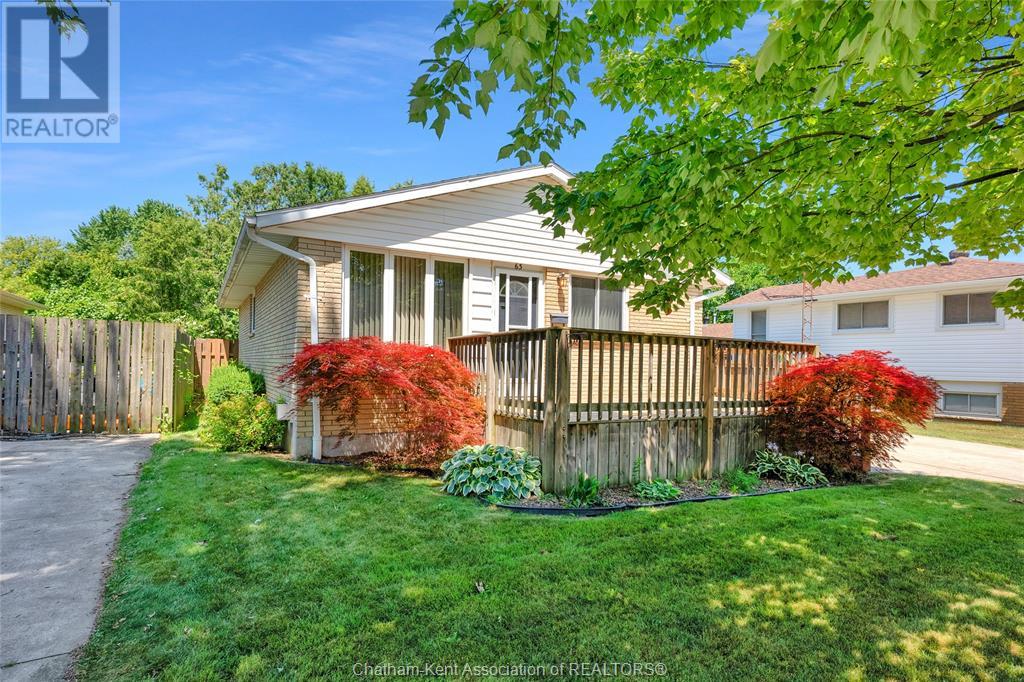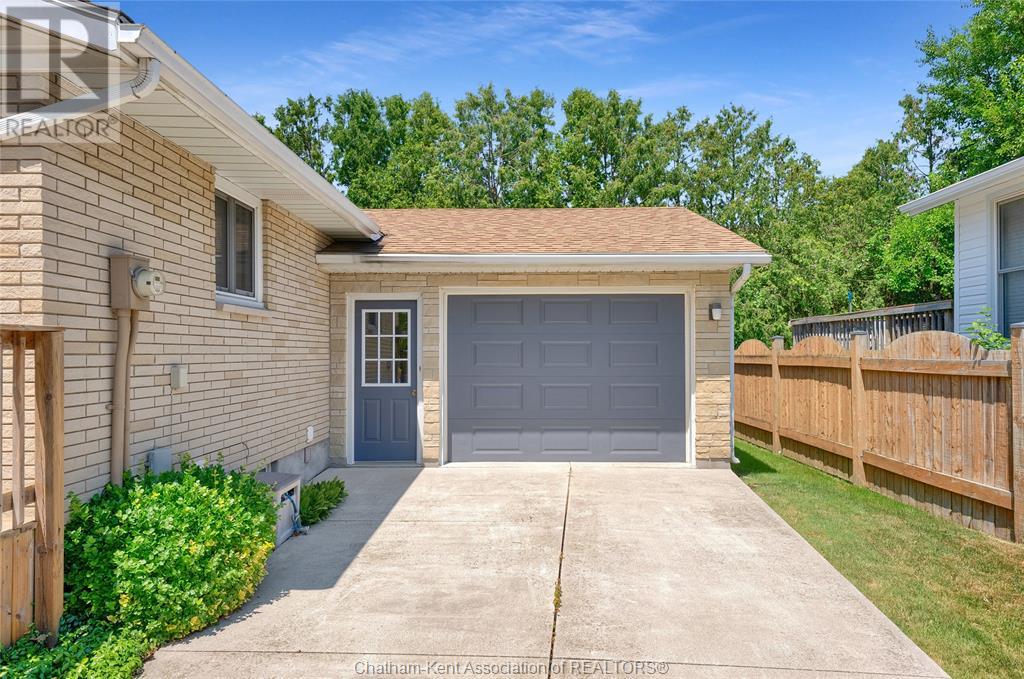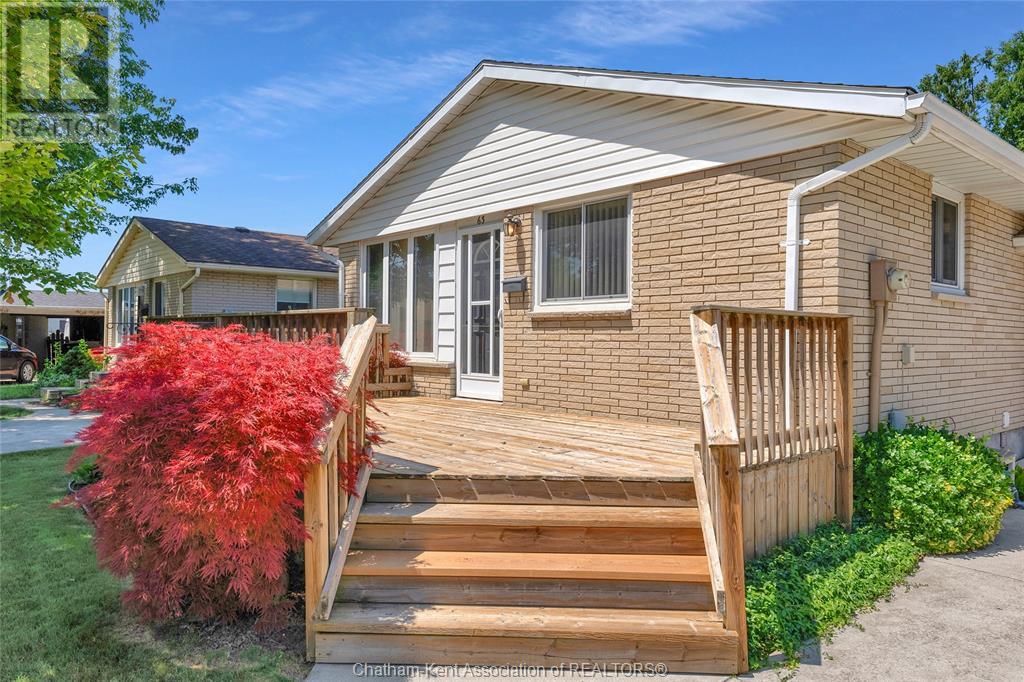4 Bedroom
2 Bathroom
Bungalow, Ranch
Fireplace
Central Air Conditioning
Landscaped
$424,900
Welcome to this solid North Side bungalow offering peace of mind with many big-ticket updates already done! Featuring 3 bedrooms on the main floor and a 4th in the finished basement, plus a full bathroom on each level—perfect for families or guests. The roof was replaced 10 years ago with 40-year shingles, and both the HVAC and water heater (owned) are just 5 years old. Basement windows were updated in 2020, while the upstairs windows were replaced by Ducana in 2000. You'll appreciate the water jet backup sump pump (2020) and the upgraded sewer line—65 feet from house to street—completed with the deck and driveway in 2010. With its smart updates and solid bones, this home is a reliable, move-in-ready option in a sought-after location. Refer to documents for more information re: Easement (id:47351)
Property Details
|
MLS® Number
|
25018227 |
|
Property Type
|
Single Family |
|
Features
|
Cul-de-sac, Paved Driveway, Concrete Driveway, Finished Driveway, Side Driveway |
Building
|
Bathroom Total
|
2 |
|
Bedrooms Above Ground
|
3 |
|
Bedrooms Below Ground
|
1 |
|
Bedrooms Total
|
4 |
|
Appliances
|
Central Vacuum, Dryer, Refrigerator, Stove, Washer |
|
Architectural Style
|
Bungalow, Ranch |
|
Constructed Date
|
1972 |
|
Construction Style Attachment
|
Detached |
|
Cooling Type
|
Central Air Conditioning |
|
Exterior Finish
|
Aluminum/vinyl, Brick |
|
Fireplace Present
|
Yes |
|
Fireplace Type
|
Direct Vent |
|
Flooring Type
|
Hardwood, Laminate, Cushion/lino/vinyl |
|
Foundation Type
|
Concrete |
|
Heating Fuel
|
Natural Gas |
|
Stories Total
|
1 |
|
Type
|
House |
Parking
|
Attached Garage
|
|
|
Garage
|
|
|
Inside Entry
|
|
Land
|
Acreage
|
No |
|
Fence Type
|
Fence |
|
Landscape Features
|
Landscaped |
|
Size Irregular
|
66.49 X / 0 Ac |
|
Size Total Text
|
66.49 X / 0 Ac|under 1/4 Acre |
|
Zoning Description
|
Rl2 |
Rooms
| Level |
Type |
Length |
Width |
Dimensions |
|
Basement |
Bedroom |
|
|
Measurements not available |
|
Basement |
Utility Room |
|
|
Measurements not available |
|
Basement |
3pc Bathroom |
|
|
Measurements not available |
|
Basement |
Recreation Room |
|
|
Measurements not available |
|
Main Level |
Primary Bedroom |
|
|
Measurements not available |
|
Main Level |
Bedroom |
10 ft ,9 in |
|
10 ft ,9 in x Measurements not available |
|
Main Level |
4pc Bathroom |
|
|
Measurements not available |
|
Main Level |
Bedroom |
|
|
Measurements not available |
|
Main Level |
Kitchen/dining Room |
|
|
Measurements not available |
|
Main Level |
Living Room |
|
12 ft |
Measurements not available x 12 ft |
https://www.realtor.ca/real-estate/28636451/63-aberdeen-street-chatham
