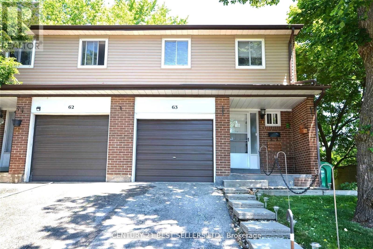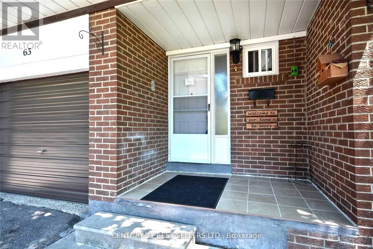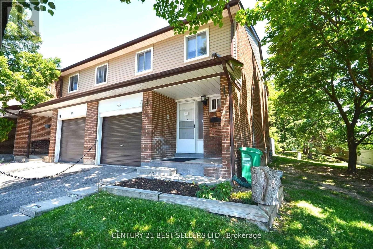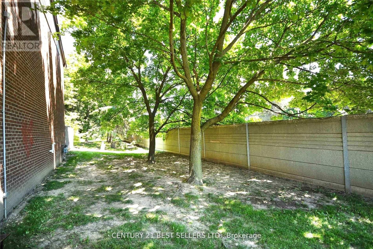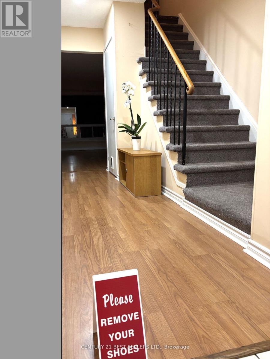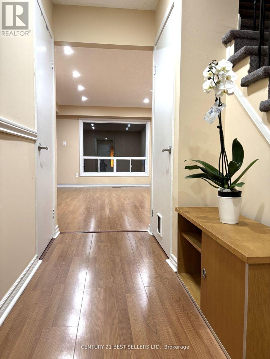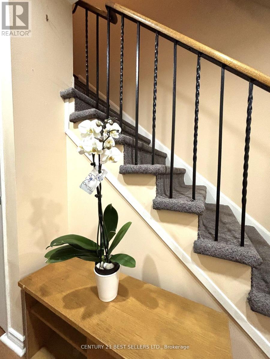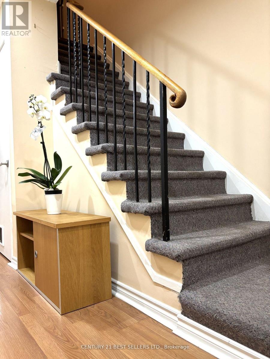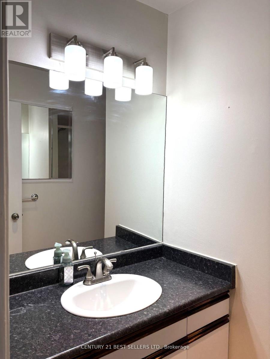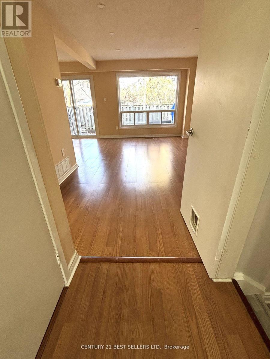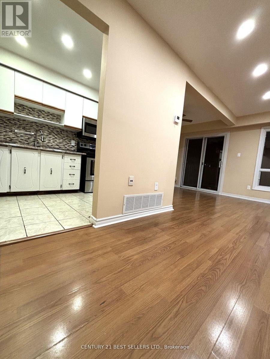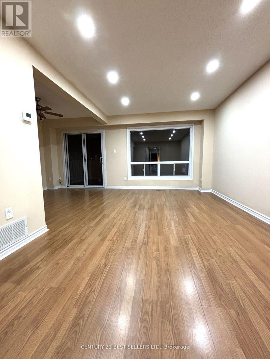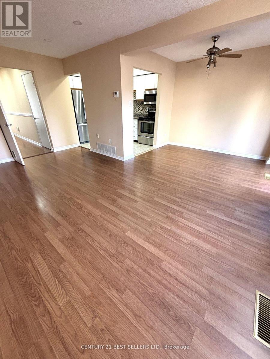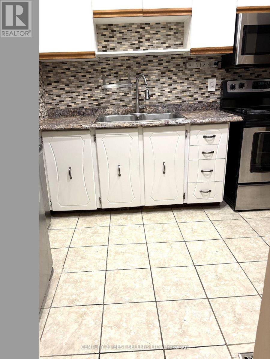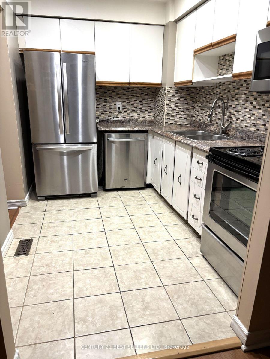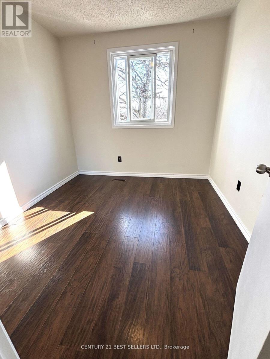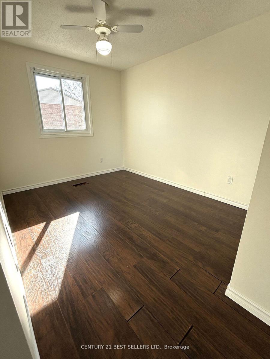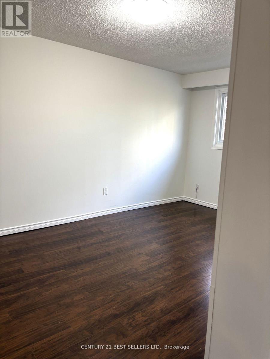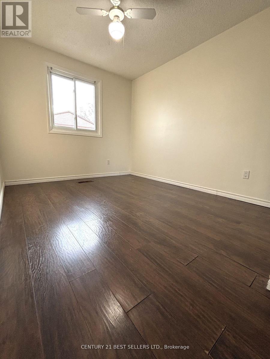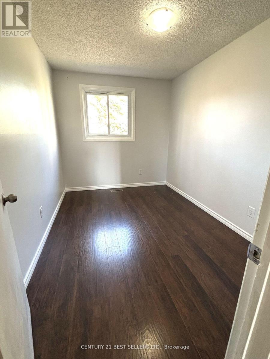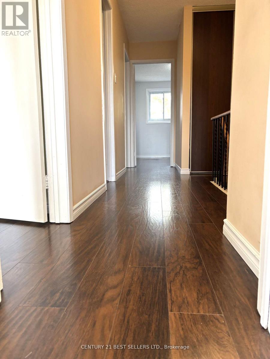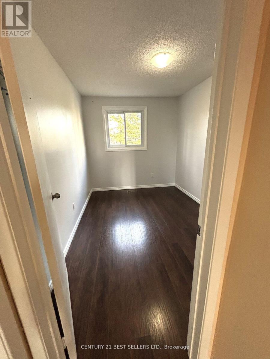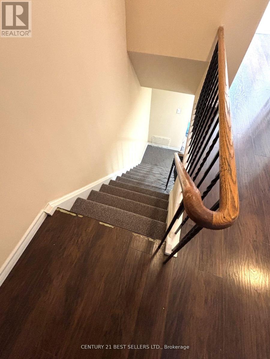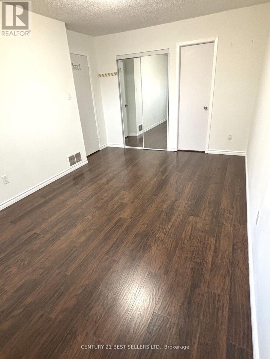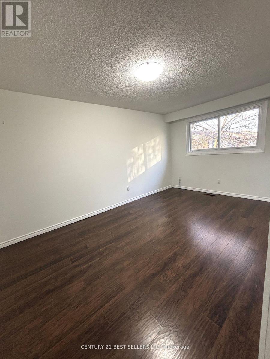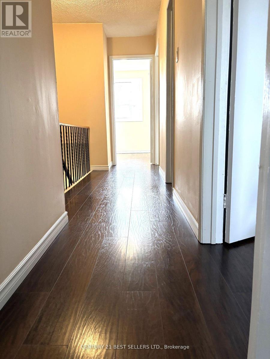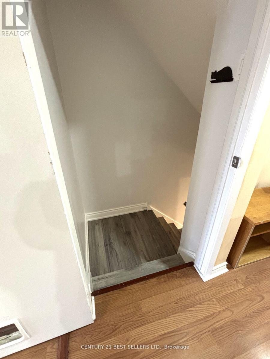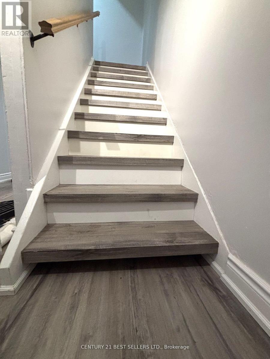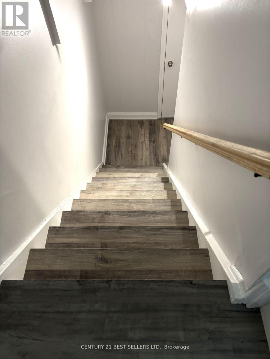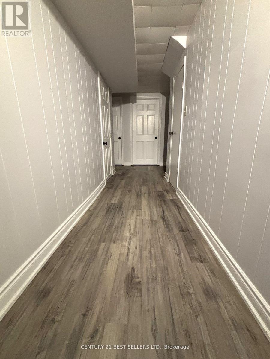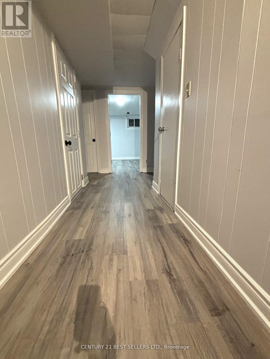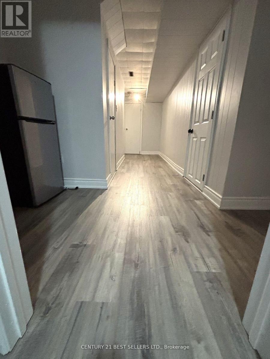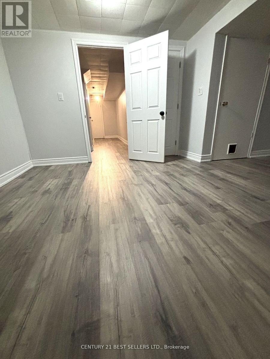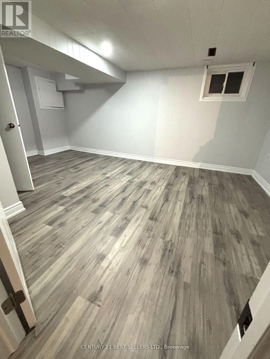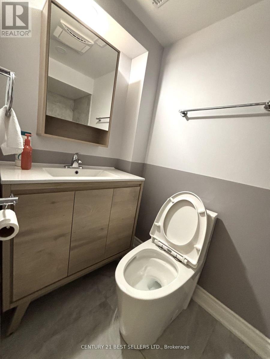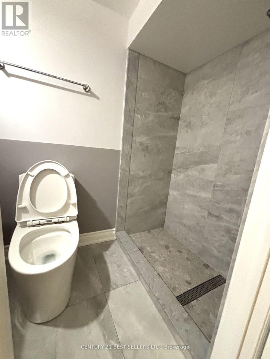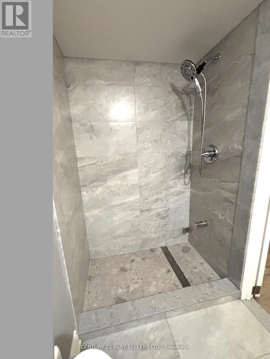5 Bedroom
3 Bathroom
1,200 - 1,399 ft2
Central Air Conditioning
Forced Air
$4,000 Monthly
Well-Maintained 4+1 Bedroom End Unit Townhouse with Renovated Basement This bright end-unit townhouse, like a semi-detached, is in the sought-after Dundas & Cedarglen Gate area, Mississauga. Steps from transit, major stores, and parks, its in a prime location. Features an open-concept main floor with living/dining combo and backyard walk-out. The family-sized kitchen includes a double sink, backsplash, and stainless-steel appliances. The newly renovated basement adds a full washroom and a bedroom, convertible to two. Includes a large laundry room, private driveway, and deep garage. Effortlessly impressive and easy to show (id:47351)
Property Details
|
MLS® Number
|
W12392240 |
|
Property Type
|
Single Family |
|
Community Name
|
Erindale |
|
Community Features
|
Pet Restrictions |
|
Parking Space Total
|
2 |
Building
|
Bathroom Total
|
3 |
|
Bedrooms Above Ground
|
4 |
|
Bedrooms Below Ground
|
1 |
|
Bedrooms Total
|
5 |
|
Appliances
|
Dishwasher, Dryer, Microwave, Stove, Water Heater - Tankless, Washer, Refrigerator |
|
Basement Development
|
Finished |
|
Basement Type
|
Full (finished) |
|
Cooling Type
|
Central Air Conditioning |
|
Exterior Finish
|
Brick, Vinyl Siding |
|
Flooring Type
|
Laminate |
|
Half Bath Total
|
1 |
|
Heating Fuel
|
Natural Gas |
|
Heating Type
|
Forced Air |
|
Stories Total
|
2 |
|
Size Interior
|
1,200 - 1,399 Ft2 |
|
Type
|
Row / Townhouse |
Parking
Land
Rooms
| Level |
Type |
Length |
Width |
Dimensions |
|
Second Level |
Primary Bedroom |
15.75 m |
9.84 m |
15.75 m x 9.84 m |
|
Second Level |
Bedroom 2 |
11.15 m |
9.84 m |
11.15 m x 9.84 m |
|
Second Level |
Bedroom 3 |
9.51 m |
8.86 m |
9.51 m x 8.86 m |
|
Second Level |
Bedroom 4 |
11.15 m |
8.2 m |
11.15 m x 8.2 m |
|
Basement |
Recreational, Games Room |
16.4 m |
10.5 m |
16.4 m x 10.5 m |
|
Basement |
Bedroom 5 |
9.84 m |
8.2 m |
9.84 m x 8.2 m |
|
Basement |
Laundry Room |
10.5 m |
8.2 m |
10.5 m x 8.2 m |
|
Ground Level |
Living Room |
18.04 m |
10.33 m |
18.04 m x 10.33 m |
|
Ground Level |
Dining Room |
11.48 m |
10.5 m |
11.48 m x 10.5 m |
|
Ground Level |
Kitchen |
10.5 m |
7.55 m |
10.5 m x 7.55 m |
https://www.realtor.ca/real-estate/28837882/63-3025-cedarglen-gate-mississauga-erindale-erindale
